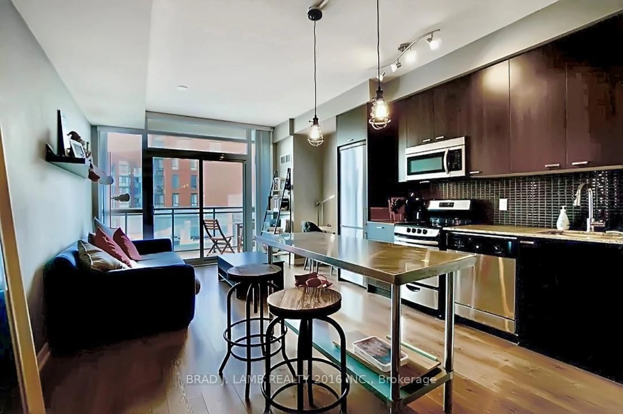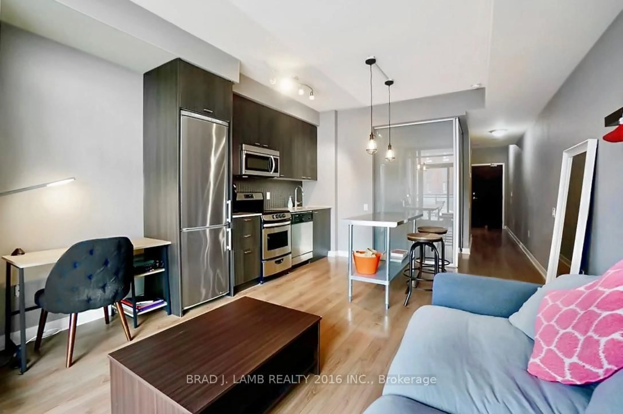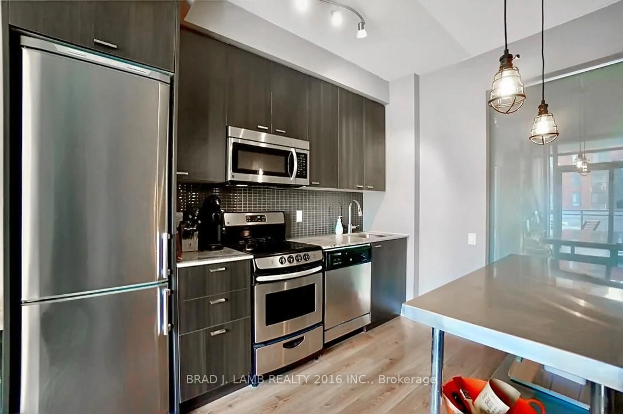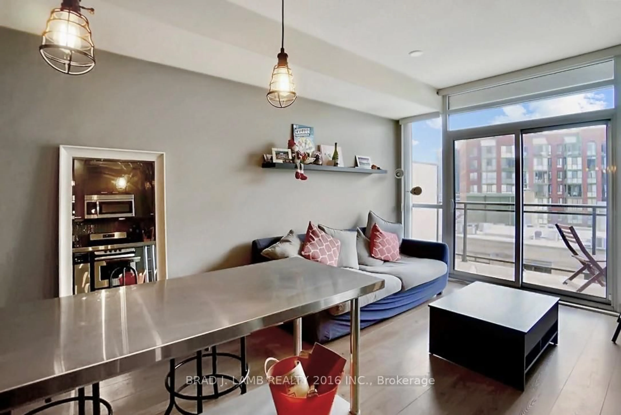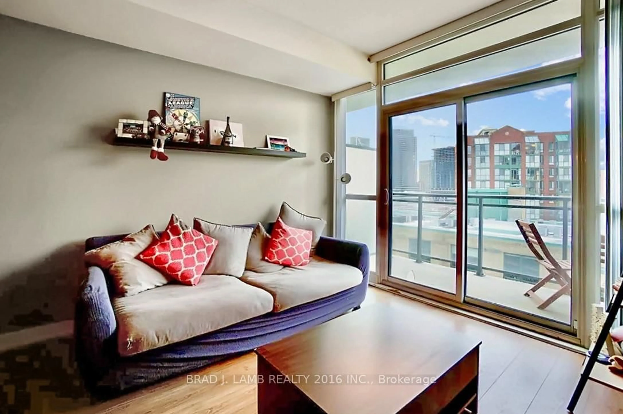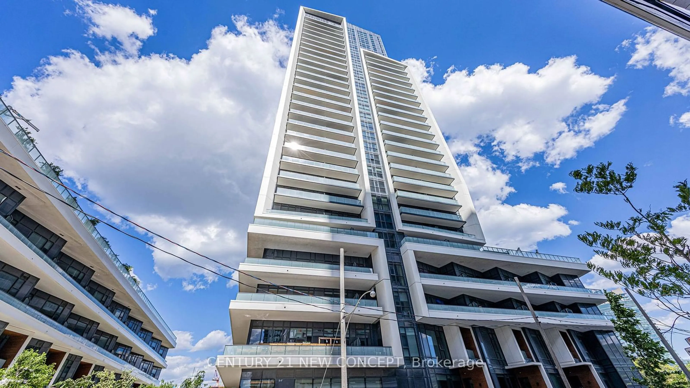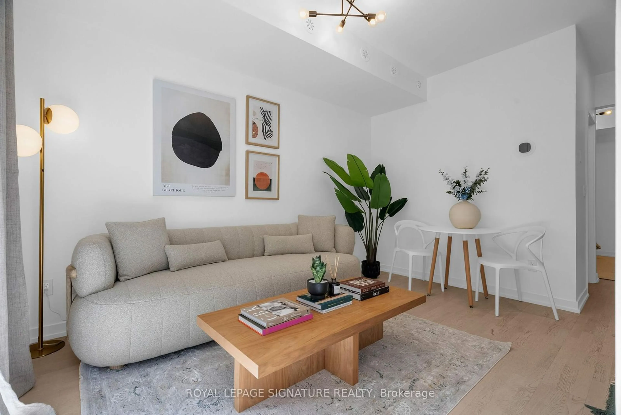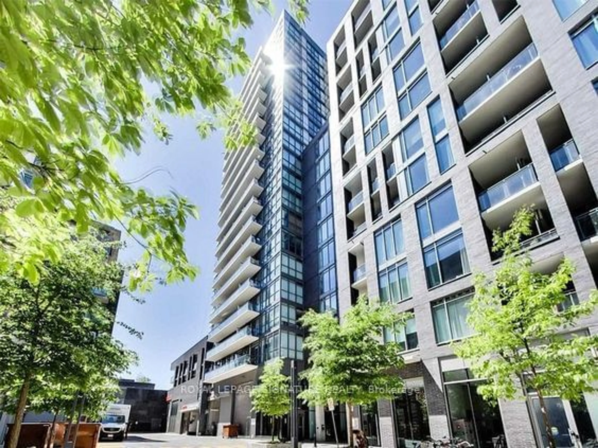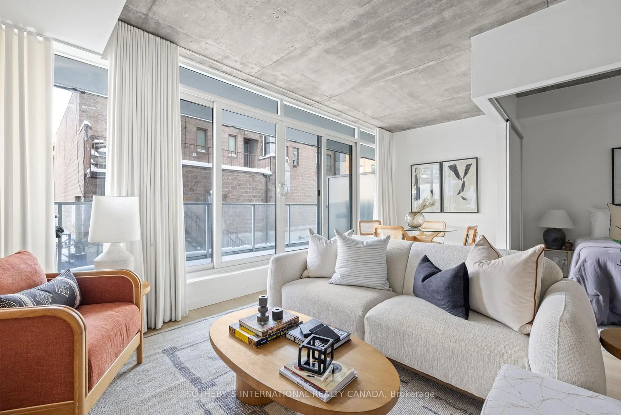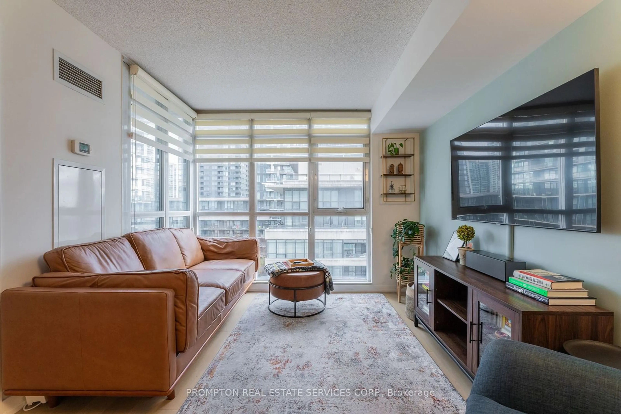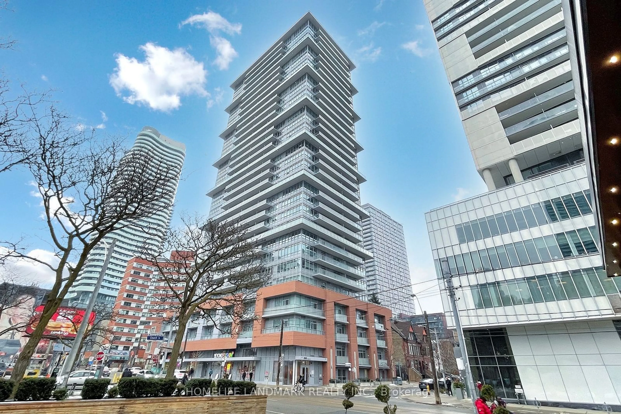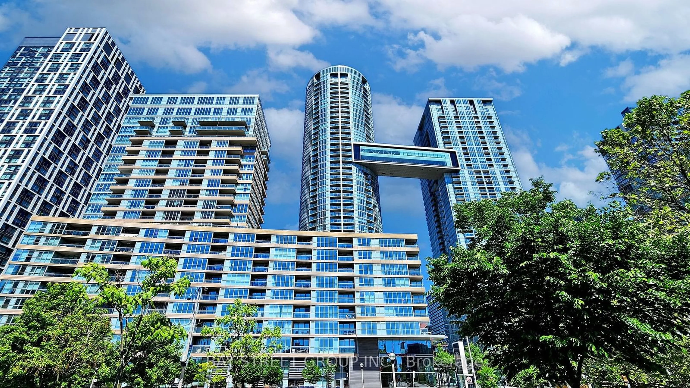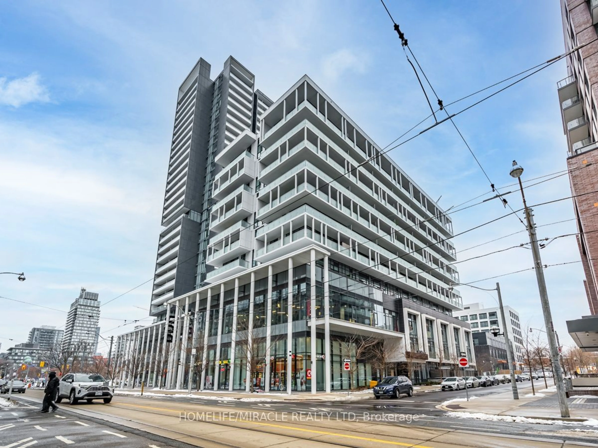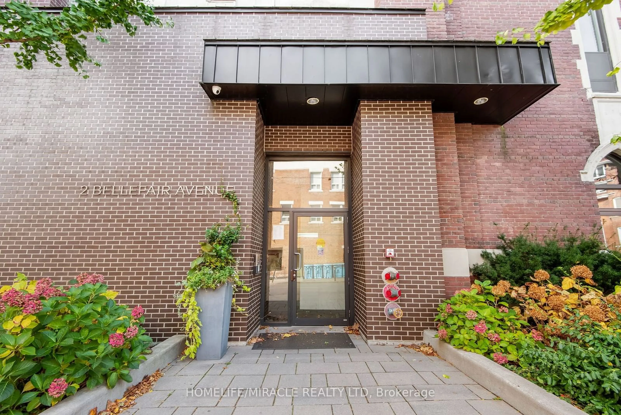775 King St #809, Toronto, Ontario M5V 2K3
Contact us about this property
Highlights
Estimated ValueThis is the price Wahi expects this property to sell for.
The calculation is powered by our Instant Home Value Estimate, which uses current market and property price trends to estimate your home’s value with a 90% accuracy rate.Not available
Price/Sqft$921/sqft
Est. Mortgage$2,555/mo
Maintenance fees$283/mo
Tax Amount (2024)$2,267/yr
Days On Market45 days
Description
Welcome to your dream home! This beautiful 1-bedroom + 1-bathroom condo offers 600 sq. ft. of stylish living space and a large balcony with breathtaking west-facing views. Quiet west exposure offers abundant natural light and gorgeous sunsets from your floor-to-ceiling windows. The open-concept design features rich hardwood floors, sleek stainless steel appliances, and stone countertops, making this the perfect blend of modern comfort and elegance. Super LOW monthly condo fees! The kitchen is ideal for entertaining, and is complemented by high-end light fixtures throughout, all included. The spa-like bathroom offers a rain shower head for a true retreat experience. Located in the vibrant heart of King West Village, this condo has a 100 Walk Score you're just steps from everything! 24hr streetcars, Queen West shopping, trendy cafes, Loblaws, banks, are all just steps away. Liberty Village is a short stroll, adding even more options for dining and entertainment. Storage lockers are available for lease. Don't miss your chance to live in one of the most desirable locations in Toronto!
Property Details
Interior
Features
Flat Floor
Dining
4.57 x 4.45Combined W/Living / Open Concept / hardwood floor
Kitchen
4.57 x 4.45Modern Kitchen / Open Concept / hardwood floor
Primary
3.26 x 3.05Large Closet / Sliding Doors / hardwood floor
Living
4.57 x 4.45Combined W/Dining / W/O To Balcony / hardwood floor
Exterior
Features
Parking
Garage spaces 1
Garage type Underground
Other parking spaces 0
Total parking spaces 1
Condo Details
Amenities
Bbqs Allowed, Concierge, Gym, Party/Meeting Room
Inclusions
Property History
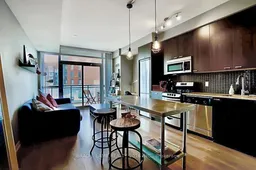 18
18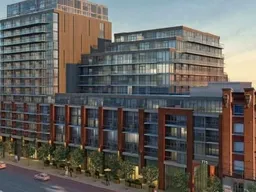
Get up to 1% cashback when you buy your dream home with Wahi Cashback

A new way to buy a home that puts cash back in your pocket.
- Our in-house Realtors do more deals and bring that negotiating power into your corner
- We leverage technology to get you more insights, move faster and simplify the process
- Our digital business model means we pass the savings onto you, with up to 1% cashback on the purchase of your home
