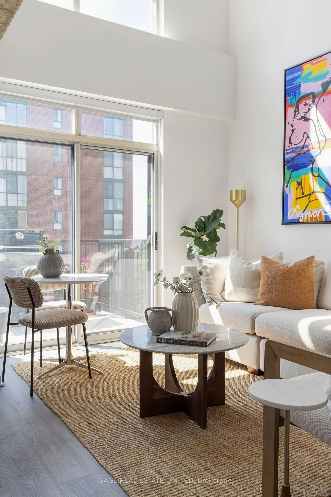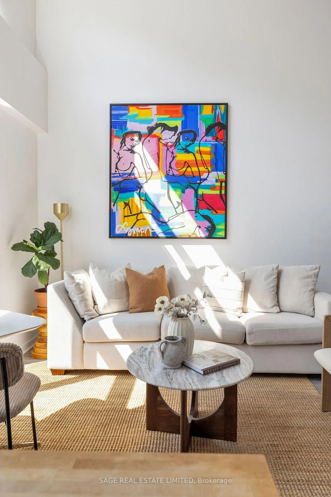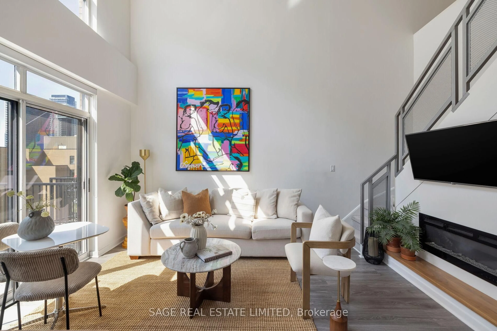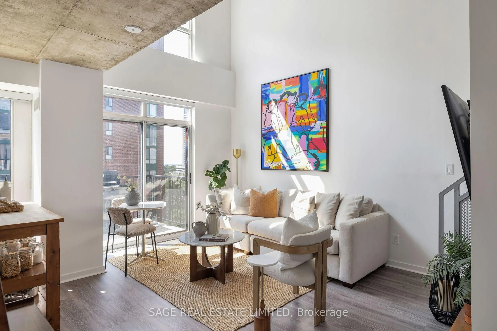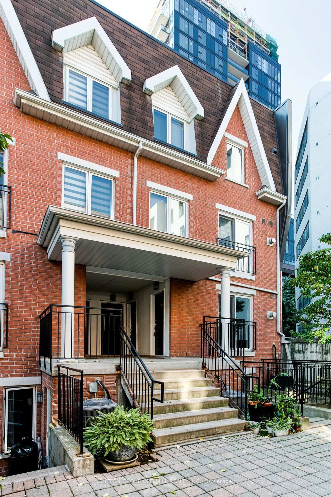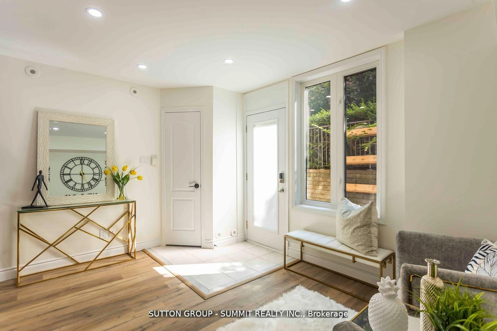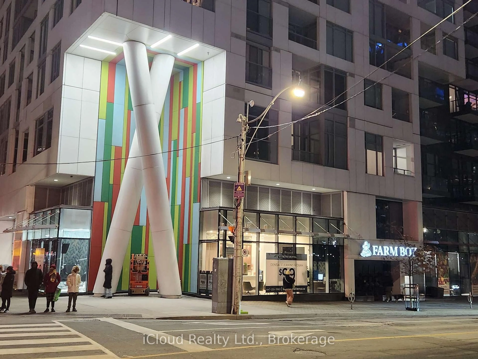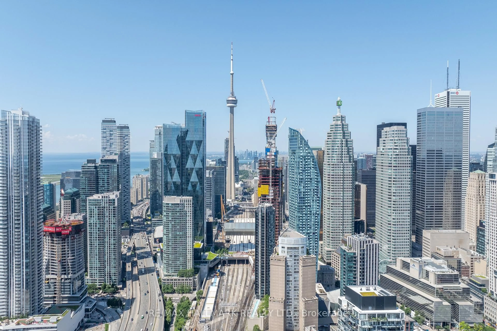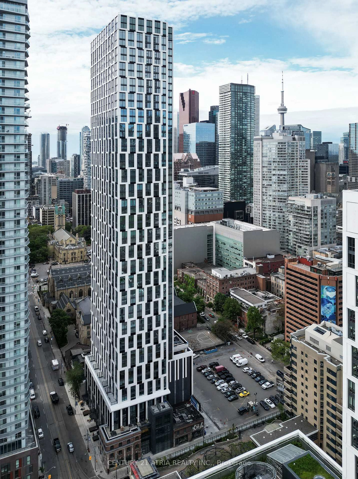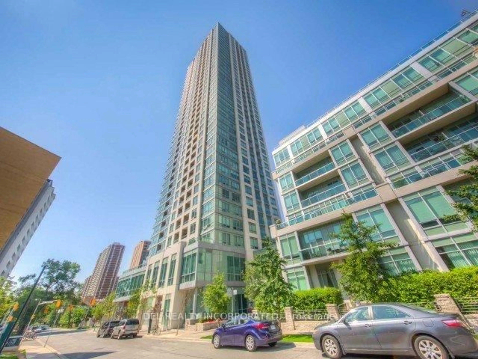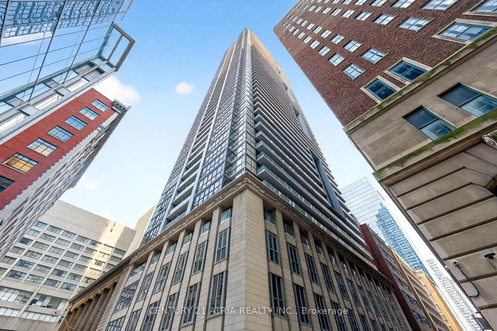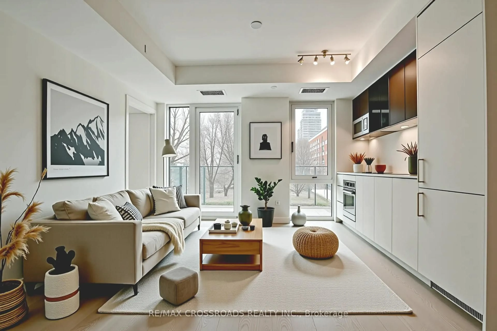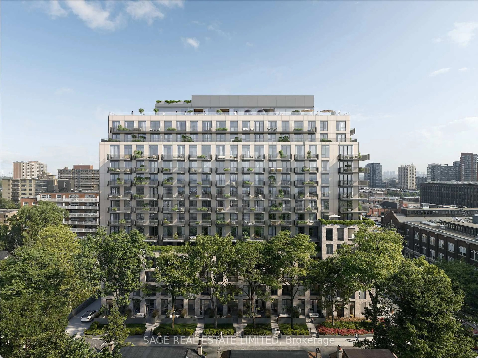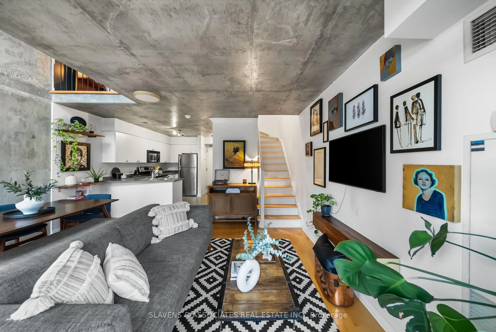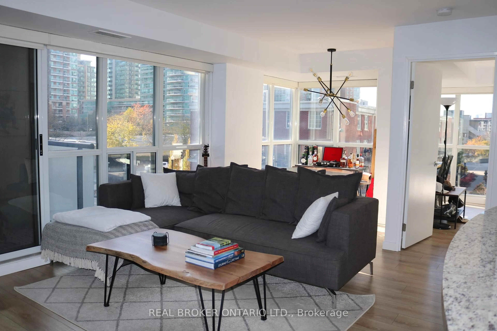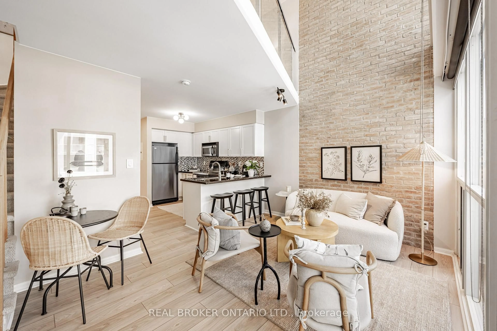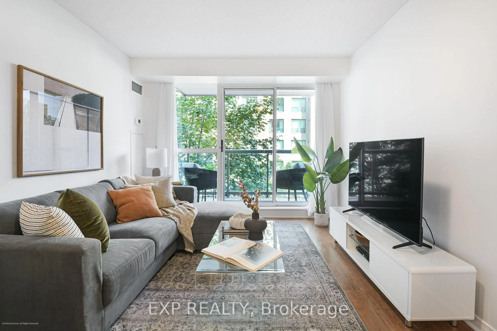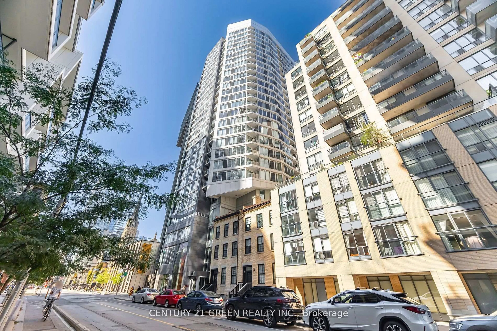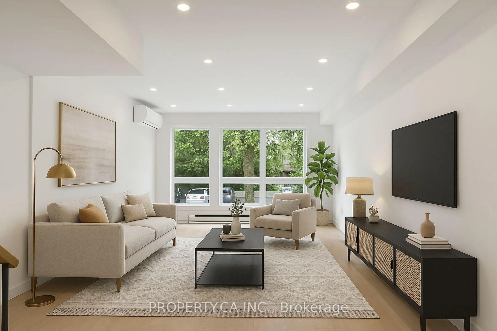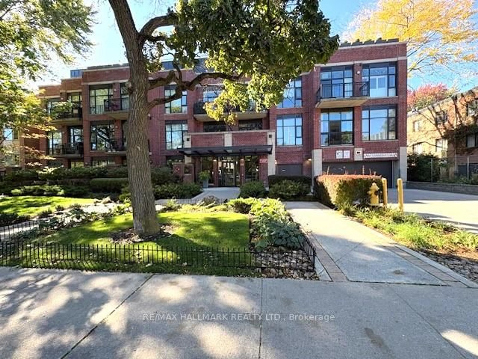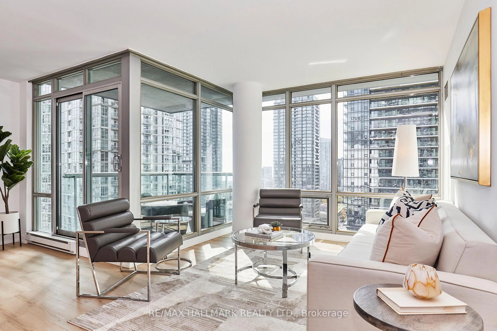800 King St #811, Toronto, Ontario M5V 3M7
Contact us about this property
Highlights
Estimated valueThis is the price Wahi expects this property to sell for.
The calculation is powered by our Instant Home Value Estimate, which uses current market and property price trends to estimate your home’s value with a 90% accuracy rate.Not available
Price/Sqft$992/sqft
Monthly cost
Open Calculator
Description
Loft living at its finest! Located in one of Toronto's best neighbourhoods, this light-filled and updated two storey, one bedroom + custom den makes your King West dreams come true. Featuring a large kitchen with tons of cabinetry, a separate den with custom built storage and desk, an over-sized bedroom fit for a queen (and king!), a beautifully wide living room with walkout to your unobstructed balcony and the most lovely floor-to-ceiling windows with remote powered blinds letting ALL of that south-facing sunshine in. With no neighbours above, it feels like your own little sanctuary on top of the world! Step outside and you're within steps to anything and everything- the best restaurants, shops and transit and for those living their best active lifestyles, you're steps from amazing parks, trails and of course, the waterfront. While you certainly don't need a car with transit being right out your door, your own prime parking space adds just another checked box to the endless list of why this should be your new home! The cherry on top..all inclusive maintenance fees! It just doesn't get any better.
Property Details
Interior
Features
Exterior
Features
Parking
Garage spaces 1
Garage type Underground
Other parking spaces 0
Total parking spaces 1
Condo Details
Amenities
Bbqs Allowed, Gym, Party/Meeting Room, Sauna, Visitor Parking
Inclusions
Property History
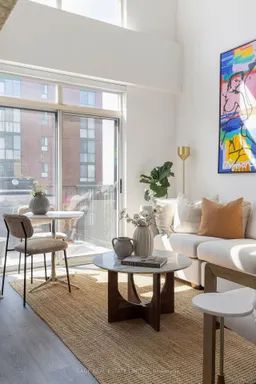 36
36
