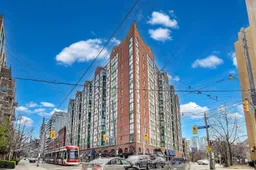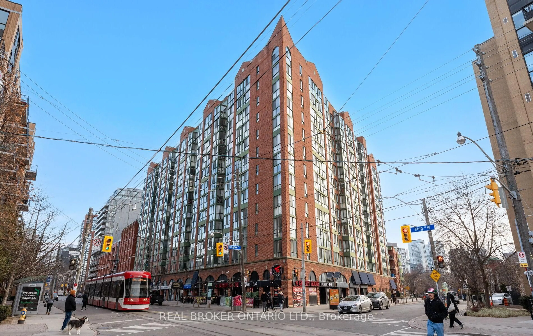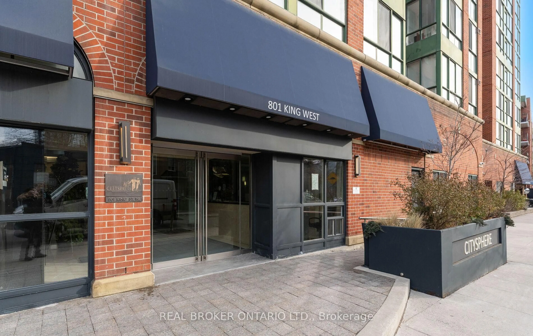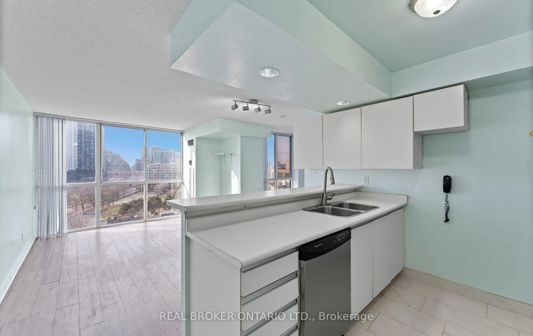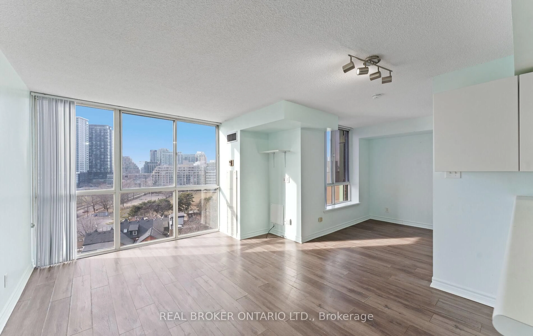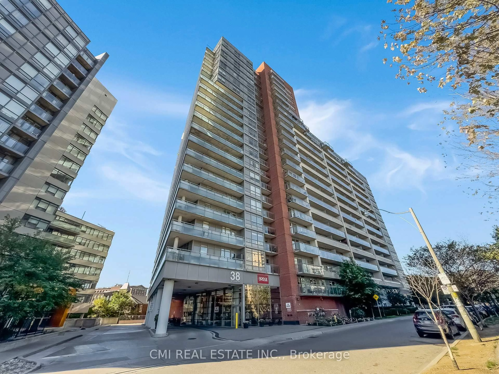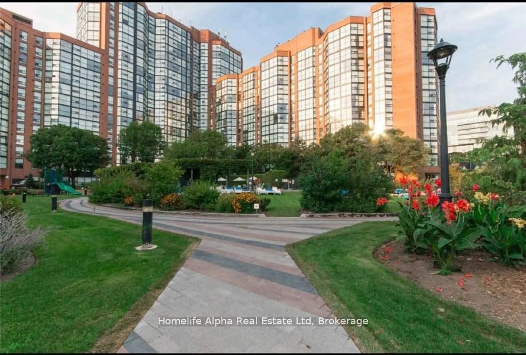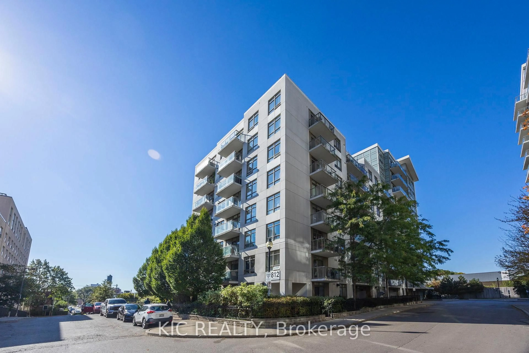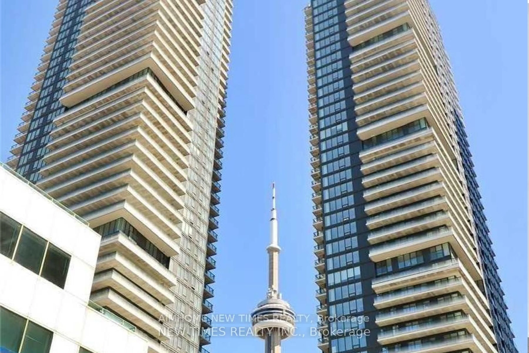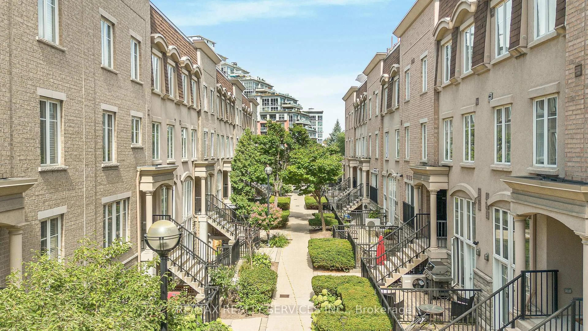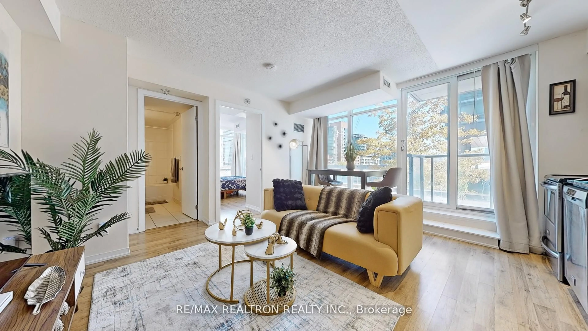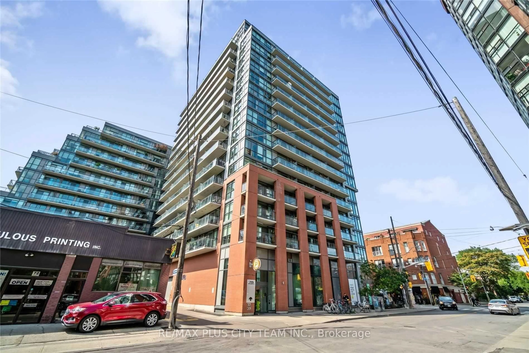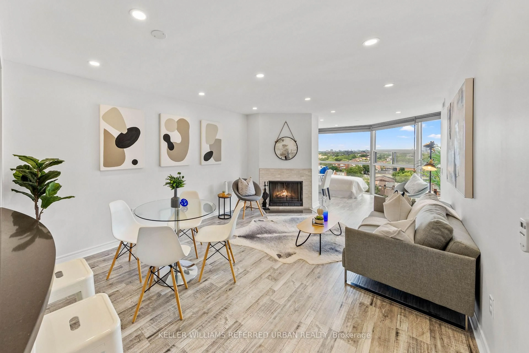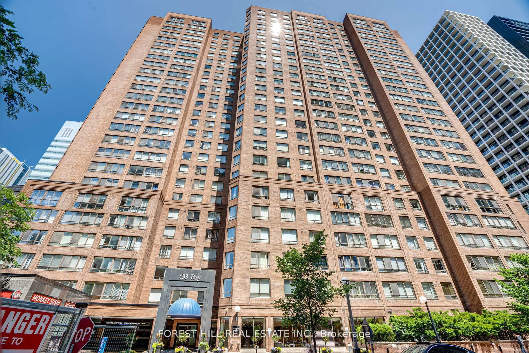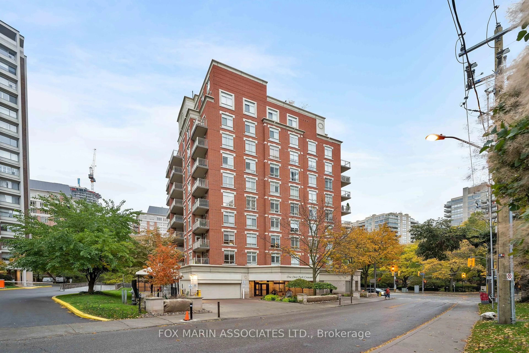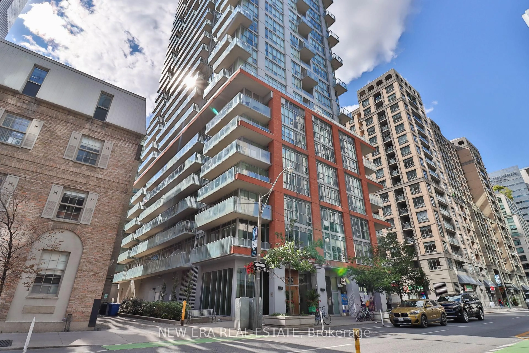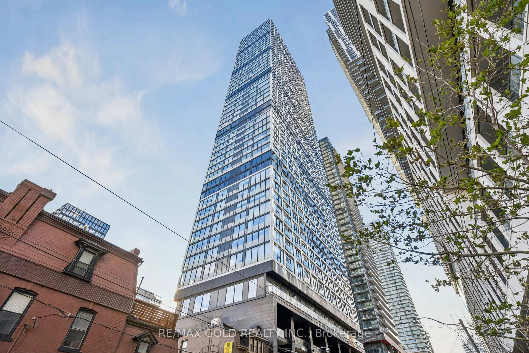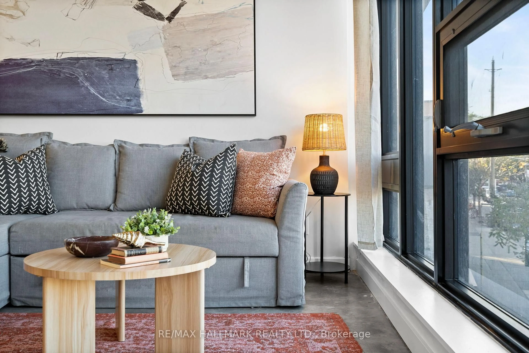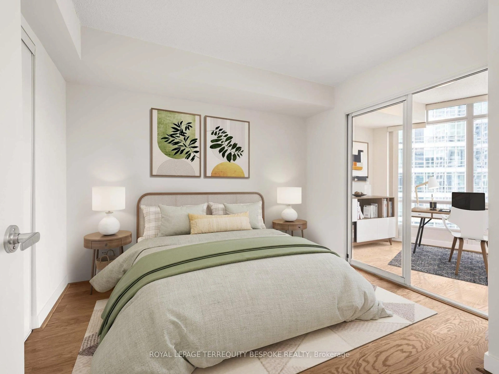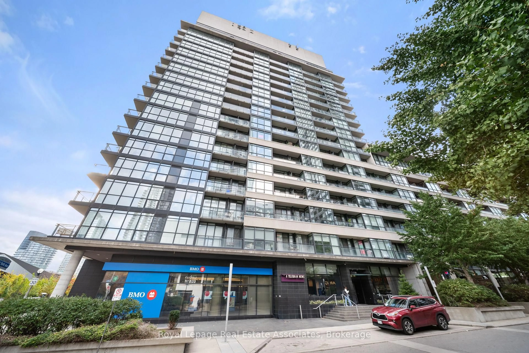801 King St #907, Toronto, Ontario M5V 3C9
Contact us about this property
Highlights
Estimated valueThis is the price Wahi expects this property to sell for.
The calculation is powered by our Instant Home Value Estimate, which uses current market and property price trends to estimate your home’s value with a 90% accuracy rate.Not available
Price/Sqft$804/sqft
Monthly cost
Open Calculator
Description
Step into the vibrant heart of King West and experience downtown living at its best! Perched on the lively corner of King and Niagara, CitySphere blends classic charm with modern convenience. This thoughtfully improved suite features a beautifully upgraded bathroom with a new floor and vanity, additional kitchen cabinets for extra storage, and newer appliances, including a microwave, fridge, and ensuite washer/dryer. The closet has been upgraded for better organization, while refined tile flooring enhances the space with elegance and durability. This unit not only offers unobstructed lake views but is also steps from lush green spaces, including a dog park perfect for pet owners! Beyond the stunning interior, residents of CitySphere enjoy premium recreation-focused amenities, including a fitness center, sauna, rooftop patio with a hot tub, tennis courts, and 24/7 concierge service. Located in the sought-after King West neighbourhood, this condo puts you at the center of Toronto's most exciting scene. From buzzing nightlife and top-rated restaurants to charming cafes everything you need is just steps away. Plus, with the Entertainment District minutes away Toronto's hottest attractions are always within reach. Don't miss out on this incredible opportunity yourdream downtown lifestyle awaits!
Property Details
Interior
Features
Flat Floor
Primary
3.24 x 2.63Open Concept / Closet / Window
Living
4.31 x 3.63Combined W/Dining / Large Window / Sw View
Kitchen
2.56 x 2.43Breakfast Bar / Tile Floor
Exterior
Parking
Garage spaces 1
Garage type Underground
Other parking spaces 0
Total parking spaces 1
Condo Details
Inclusions
Property History
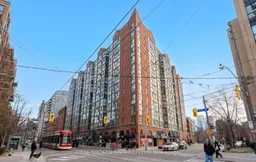 22
22