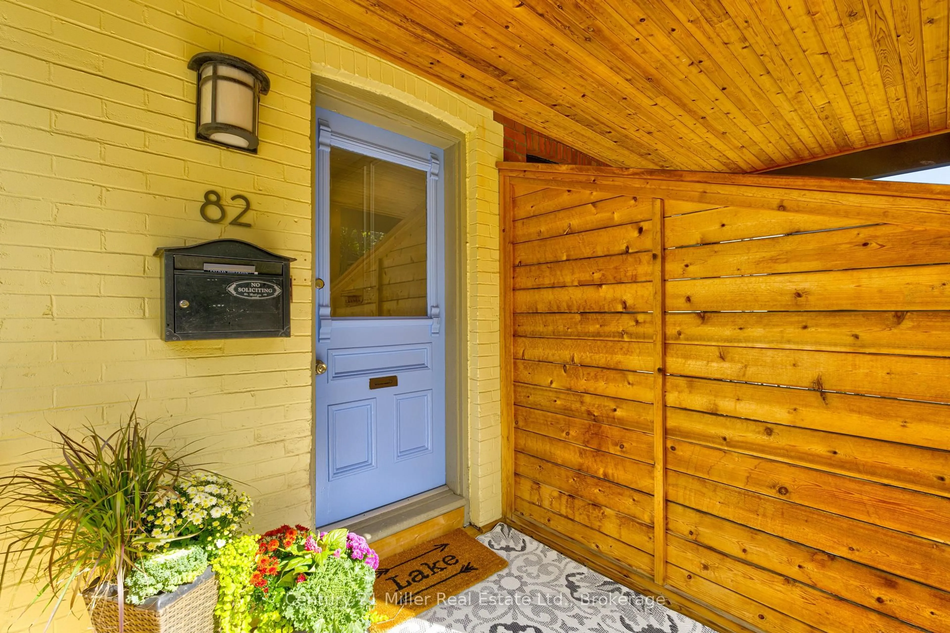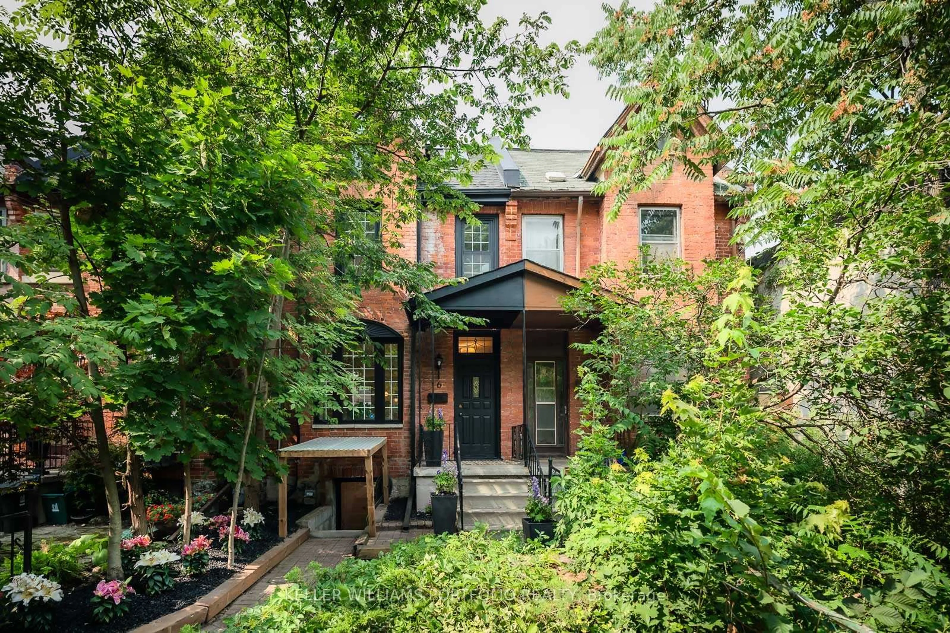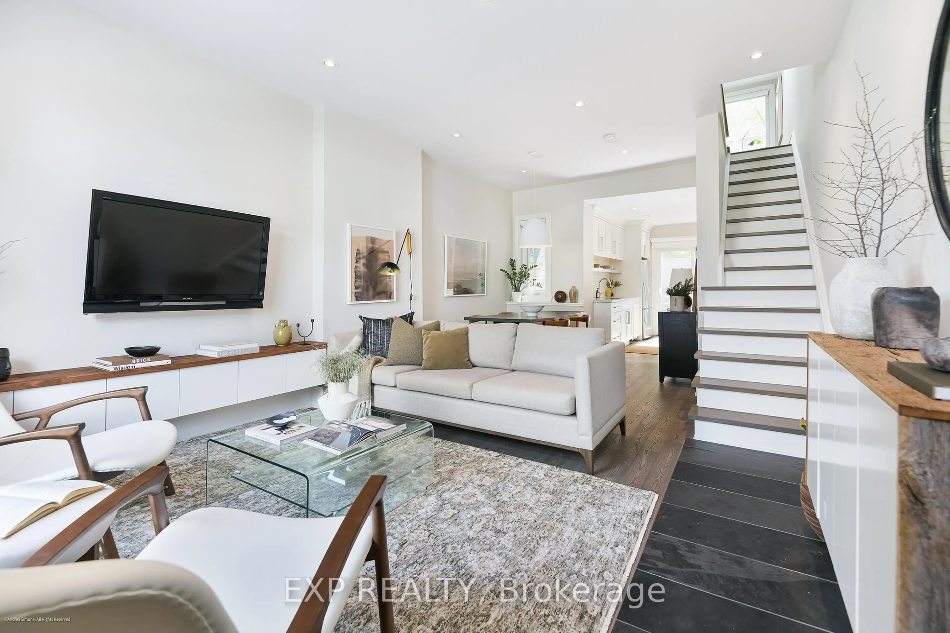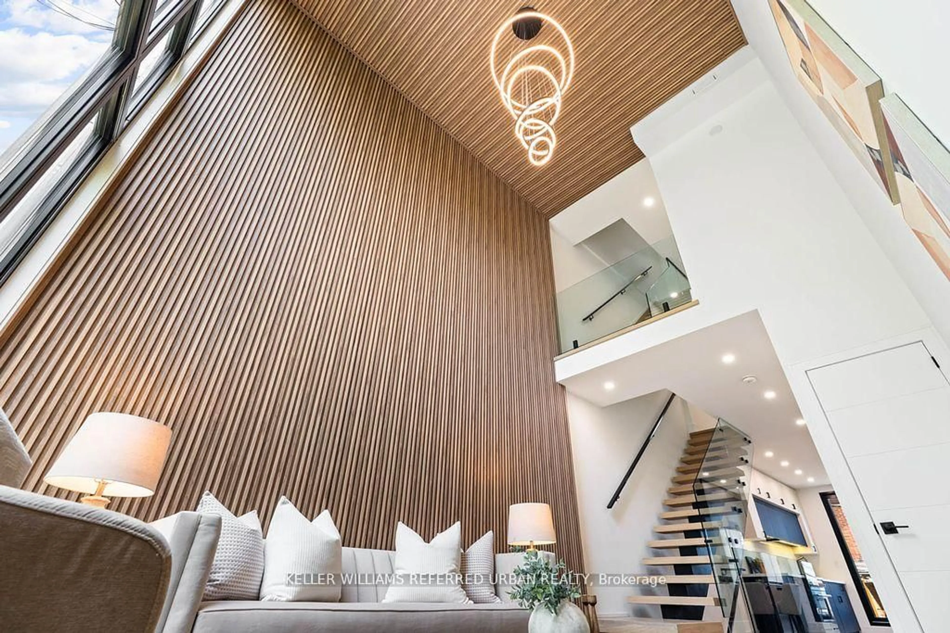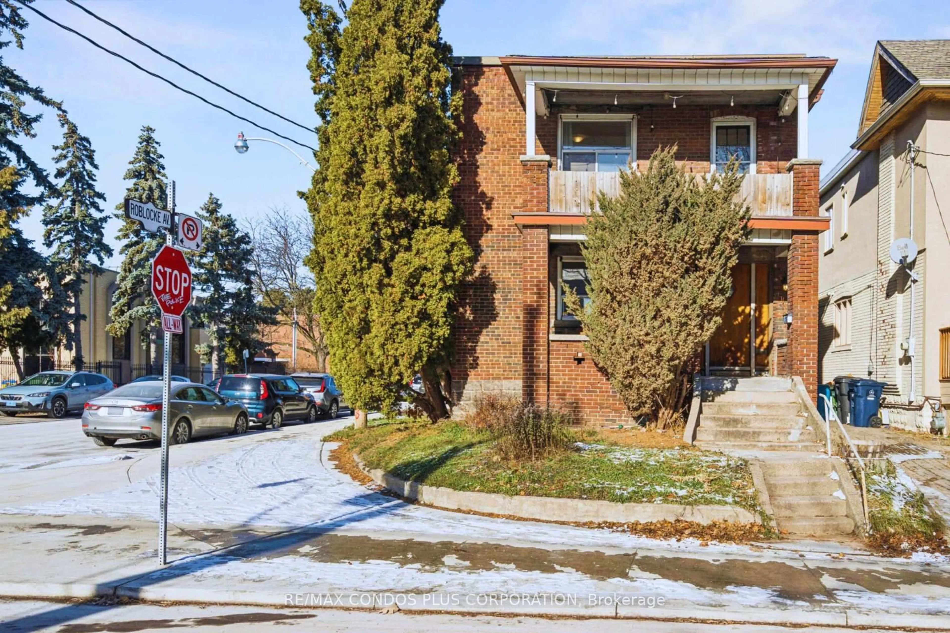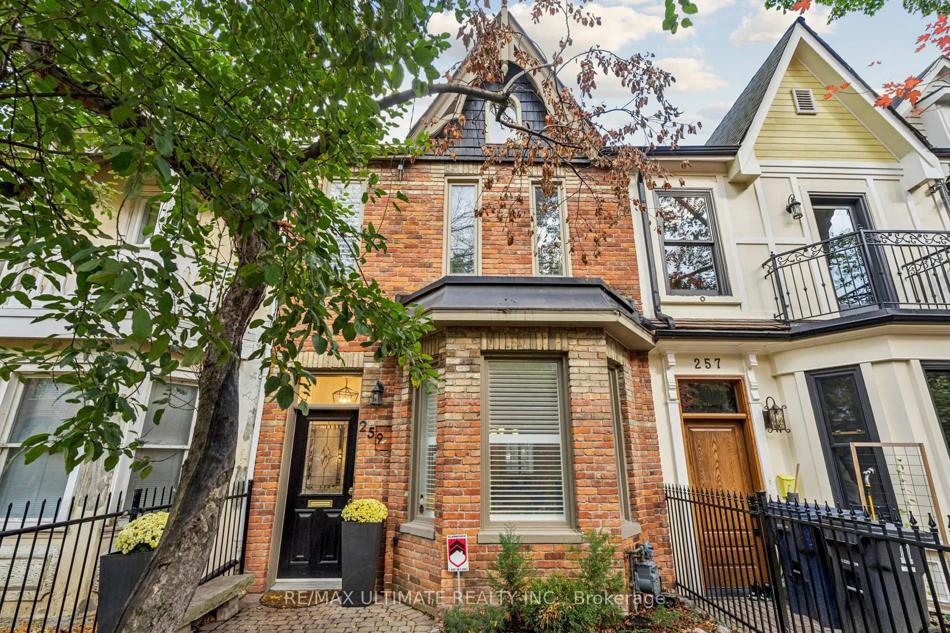Prime Trinity Bellwoods Location, one of the city's most sought-after neighbourhoods.This stunning Victorian home has been fully renovated down to the bones, blending timeless character with modern design on a family-friendly, one-way street. The open-concept living, dining, and kitchen areas are filled with natural light and feature soaring 10-foot ceilings and hardwood floors throughout. The sleek, minimalist kitchen boasts new stainless steel appliances, granite countertops, and a backsplash of modern, hand-painted tiles. Walk out to your private backyard oasis, complete with a raised deck, seating and flower garden, a built-in BBQ gas line and a spacious garage for a rare added convenience in this neighbourhood. Upstairs, the large primary bedroom includes an additional loft space accessible by a pull-out staircase. A generously sized second bedroom and four skylights ensure an abundance of natural light on the second level as well. The partially finished lower level offers a spacious recreation room, a 3-piece bath, laundry and thoughtful closets and storage. A beauty in all four seasons, there is a mature cherry blossom tree in the backyard, as well as a Japanese maple, cherry tree and lilacs that adorn the front. Located just steps from Trinity Bellwoods Park, vibrant Ossington Avenue, and some of the city's best cafes, restaurants, shops, and TTC access. This home delivers an unbeatable lifestyle and location. Make this house your next home, you won't regret it!
Inclusions: Refrigerator, Stove, Range Hood, Dishwasher, Light Fixtures, Window Coverings, Washer & Drier. Home inspection report available upon request.
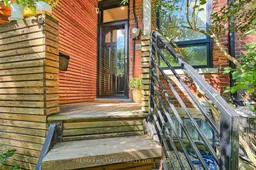 42
42

