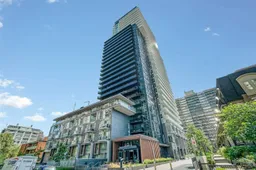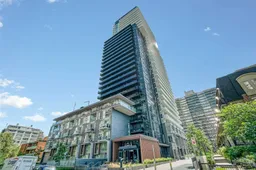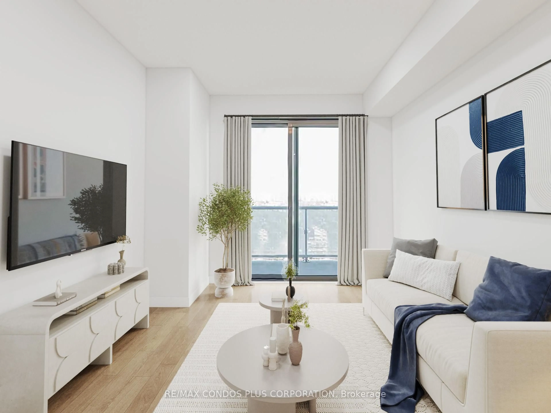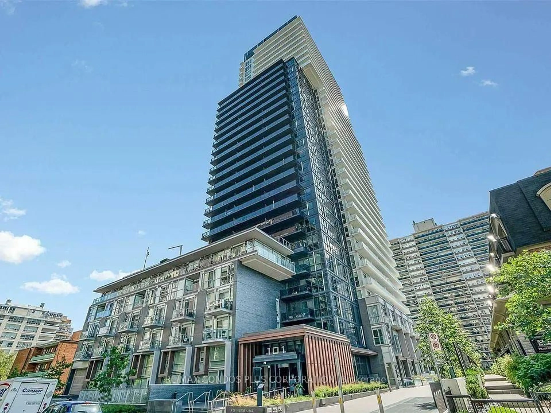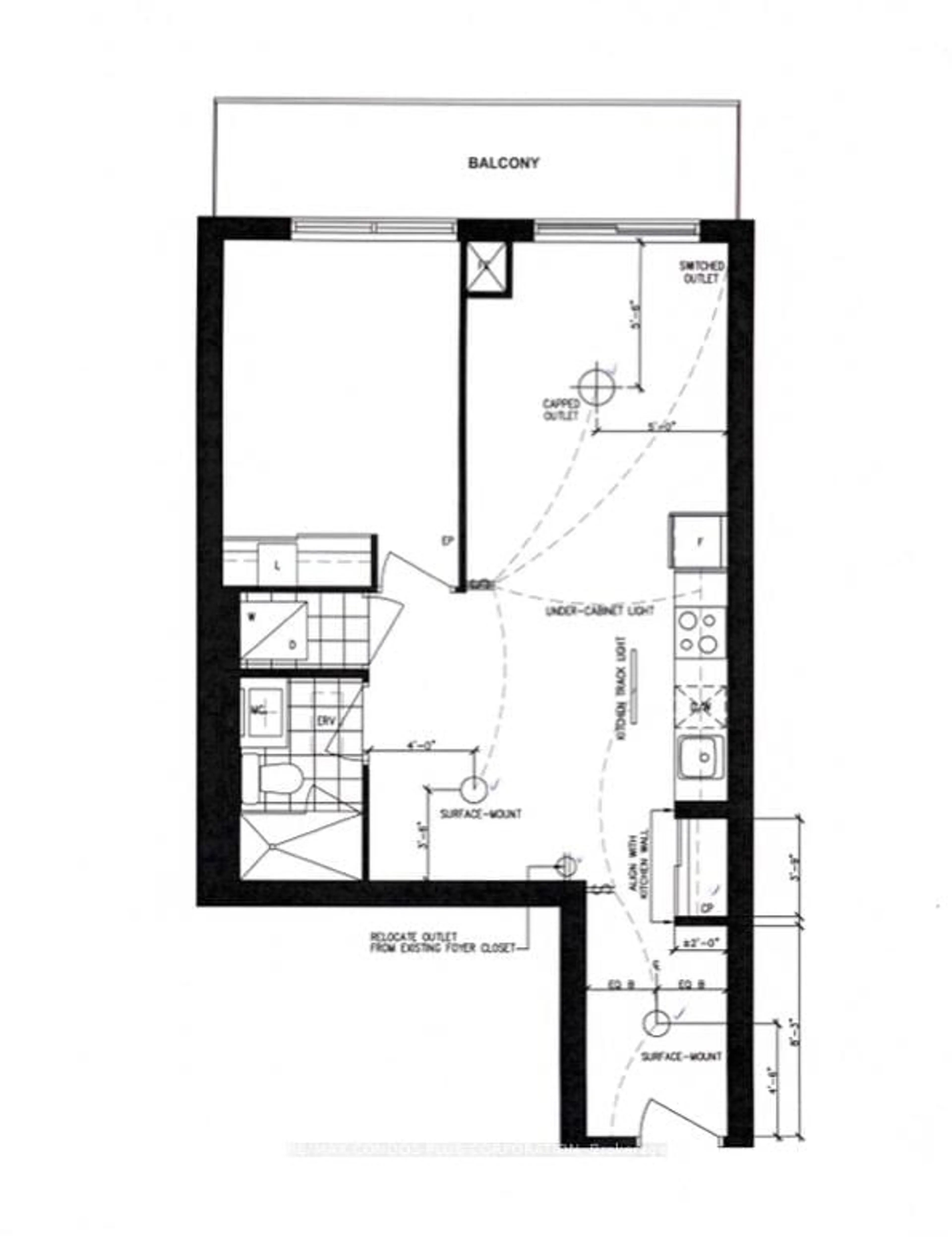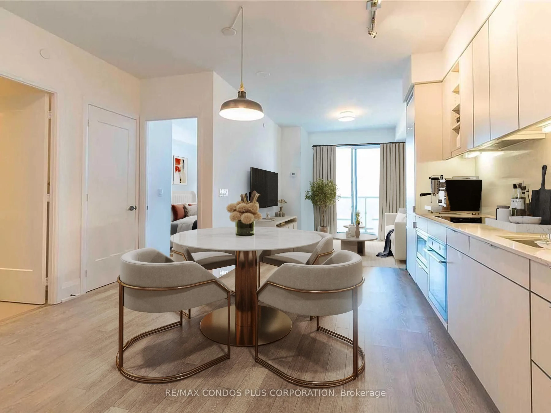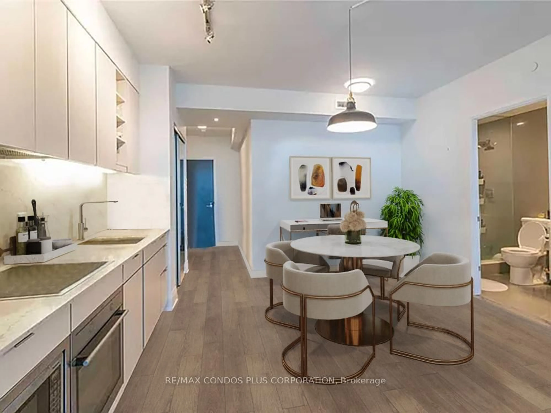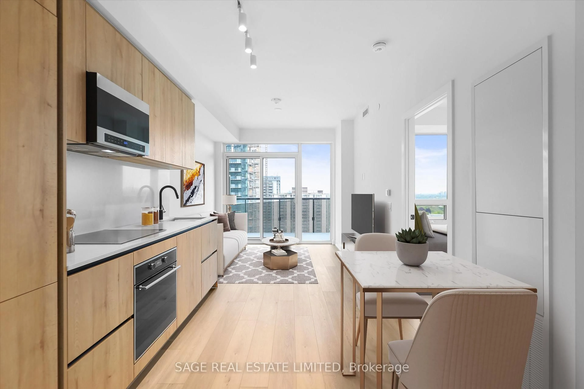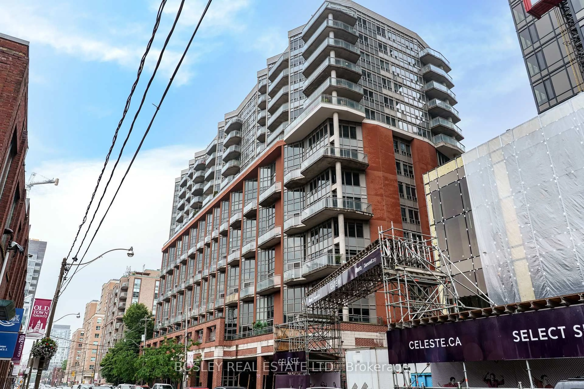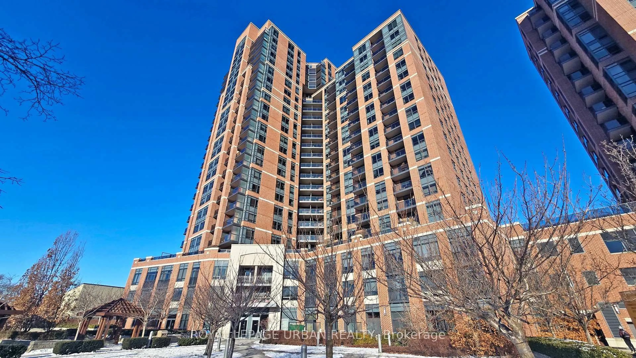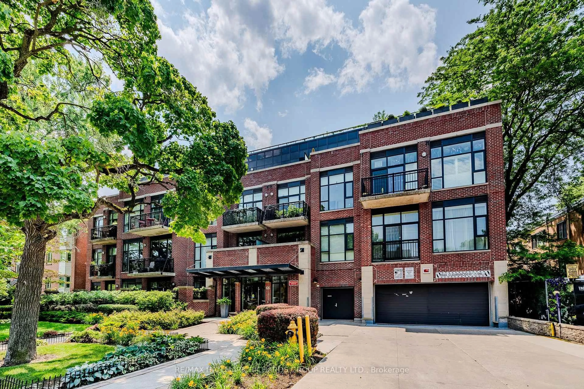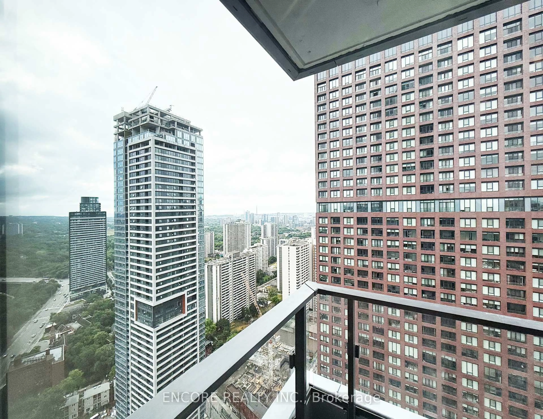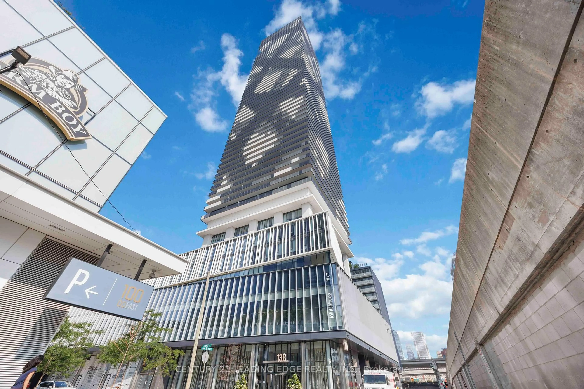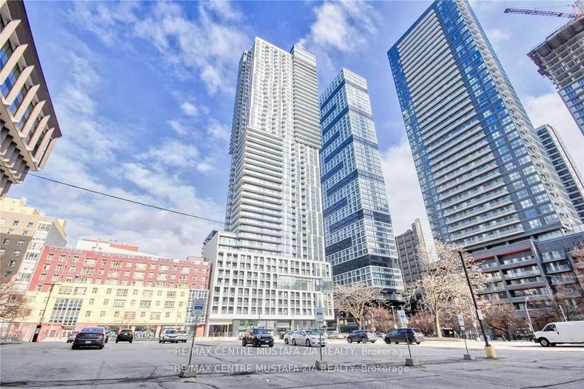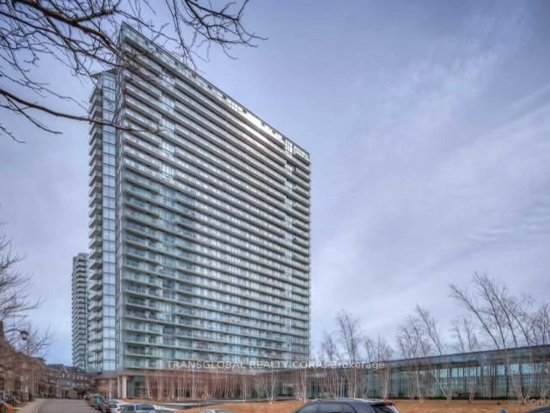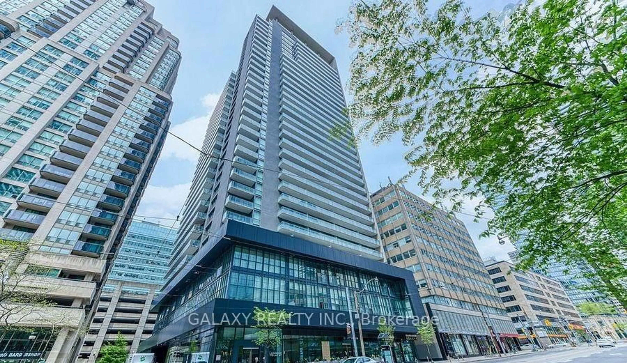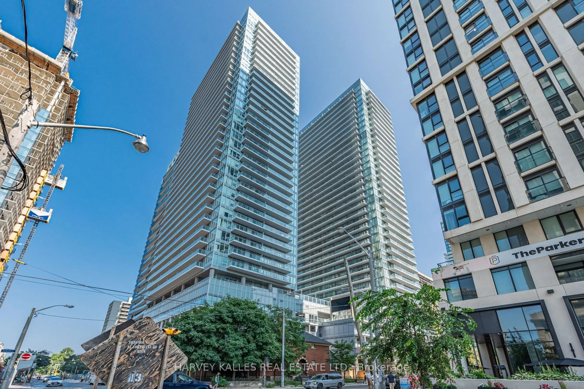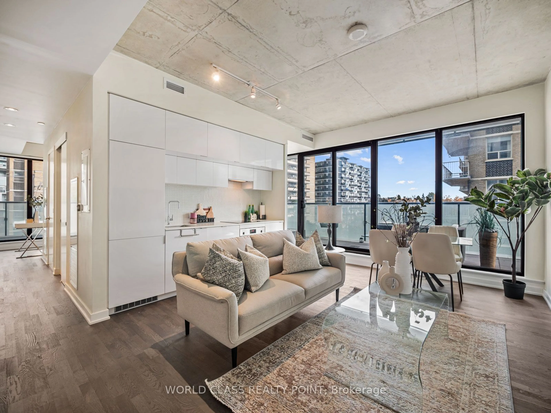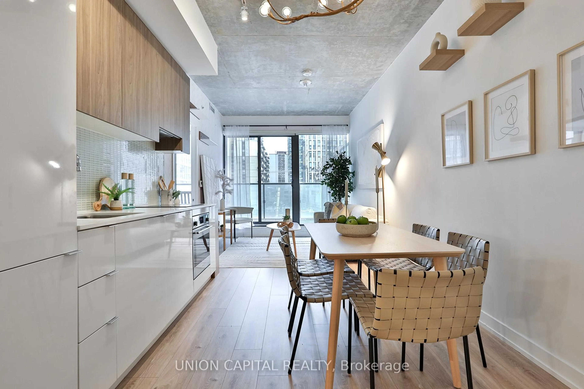101 Erskine Ave #2805, Toronto, Ontario M4P 0C5
Contact us about this property
Highlights
Estimated valueThis is the price Wahi expects this property to sell for.
The calculation is powered by our Instant Home Value Estimate, which uses current market and property price trends to estimate your home’s value with a 90% accuracy rate.Not available
Price/Sqft$1,172/sqft
Monthly cost
Open Calculator

Curious about what homes are selling for in this area?
Get a report on comparable homes with helpful insights and trends.
+24
Properties sold*
$654K
Median sold price*
*Based on last 30 days
Description
Luxury Tridel-Built 1+Den & 1 Bath Suite With Premium Upgrades And Unobstructed Panoramic East Views In The Heart Of Yonge & Eglinton. 9-Ft Smooth Ceilings Enhance The Bright, Open Space. The Sleek Kitchen Features Upgraded Quartz Countertop And Integrated Appliances. The Extended Den, Created By Relocating The Foyer Closet, Is Perfect For A Home Office. Additional Surface Lighting In The Living Area And A Foyer Potlight Add A Refined Touch. The Primary Bedroom Offers Extra Space With An Extended Wall And Breathtaking Views. Located In One Of Torontos Most Vibrant Neighbourhoods, Steps From Trendy Cafés, Fine Dining, Boutique Shopping, Parks, And Top-Ranked Schools. Easy Access To TTC, The Future Eglinton LRT, And Major Highways. Parking And Locker Included.
Property Details
Interior
Features
Flat Floor
Dining
6.63 x 3.05Laminate / Combined W/Living / Open Concept
Kitchen
6.63 x 3.05Laminate / Quartz Counter / B/I Appliances
Den
1.57 x 1.3Laminate / Open Concept
Primary
3.5 x 2.74Laminate / Window Flr to Ceil / Mirrored Closet
Exterior
Features
Parking
Garage spaces 1
Garage type Underground
Other parking spaces 0
Total parking spaces 1
Condo Details
Amenities
Concierge, Gym, Media Room, Outdoor Pool, Party/Meeting Room, Sauna
Inclusions
Property History
 24
24