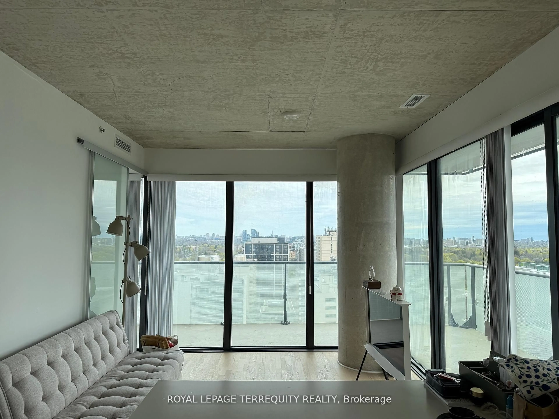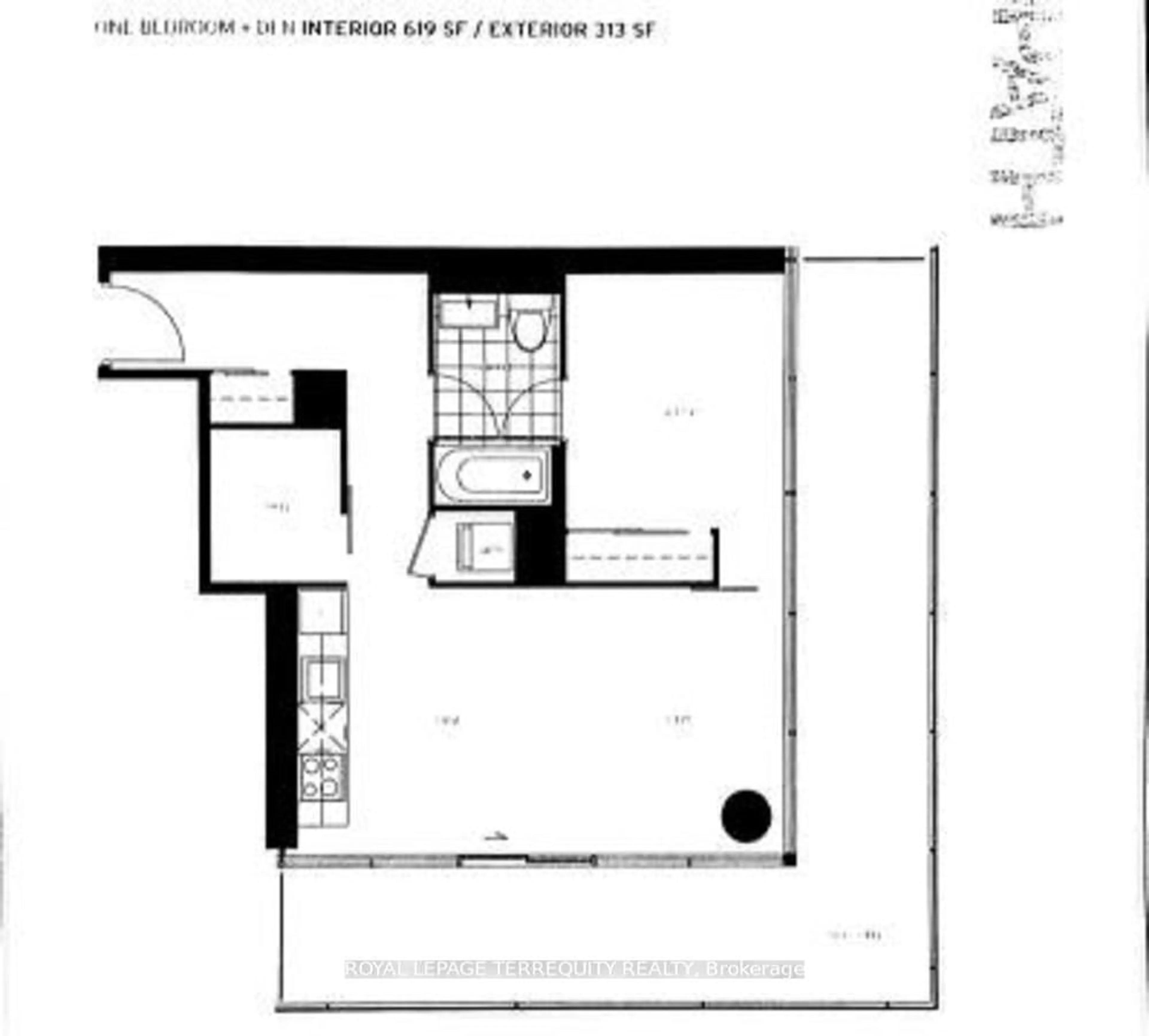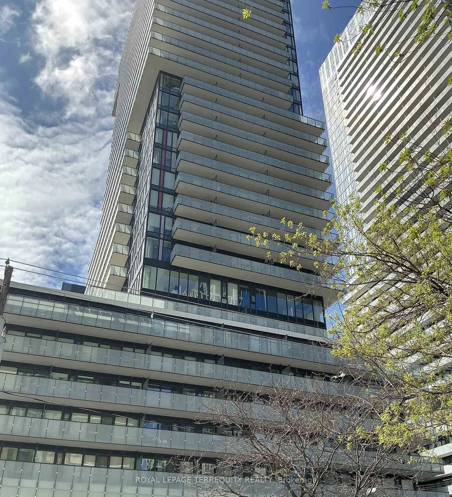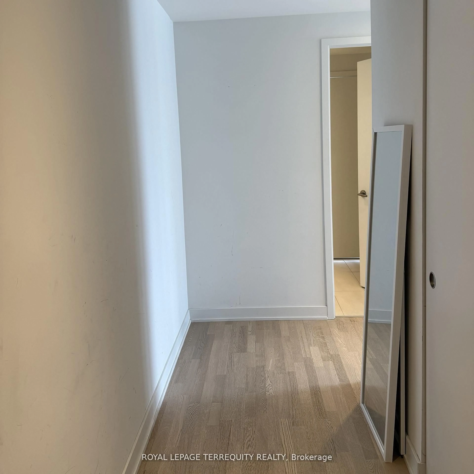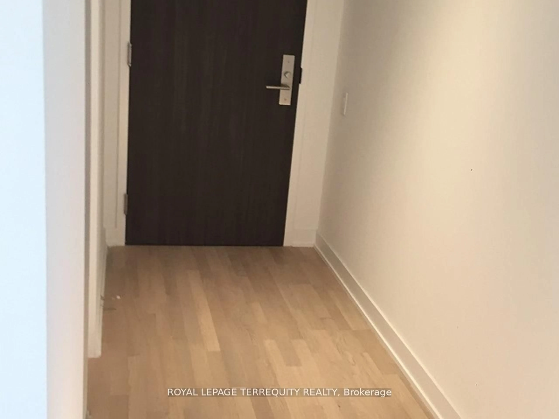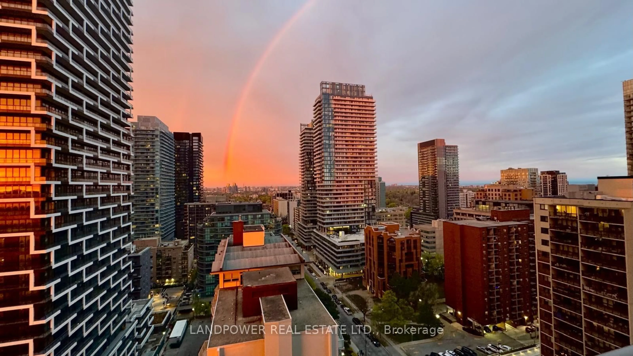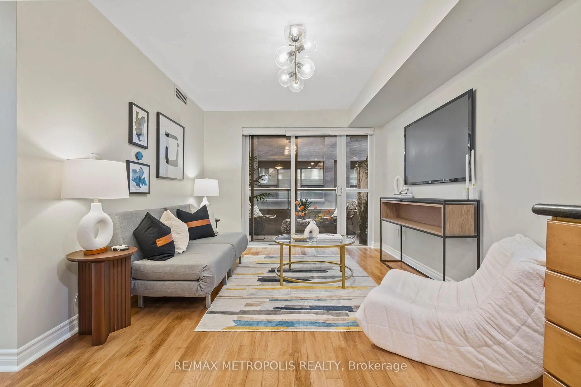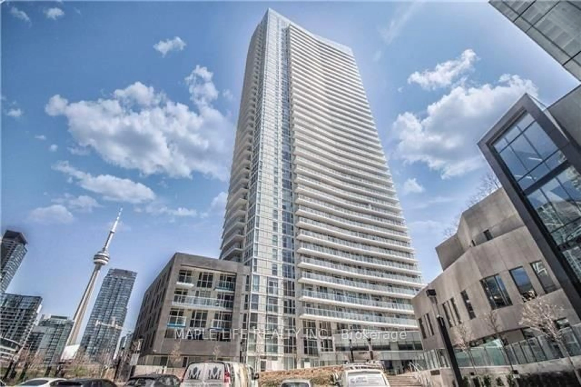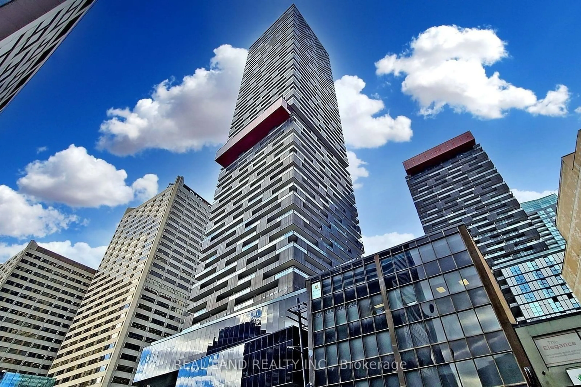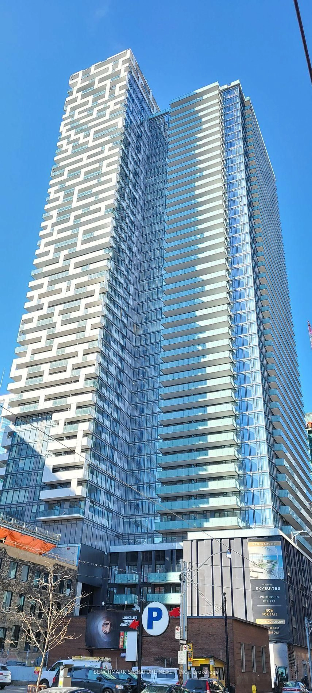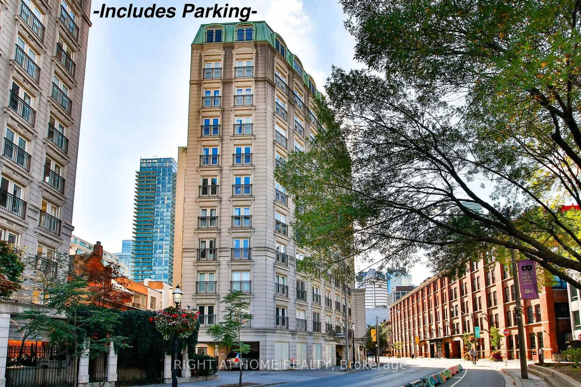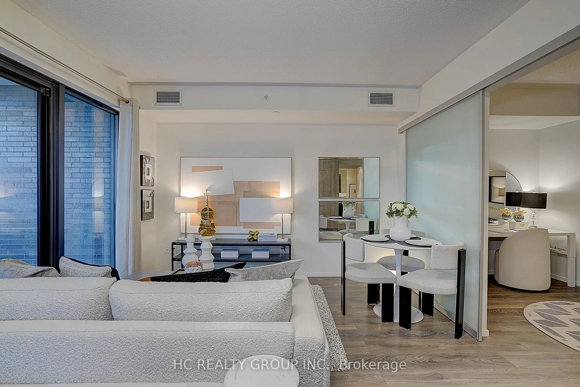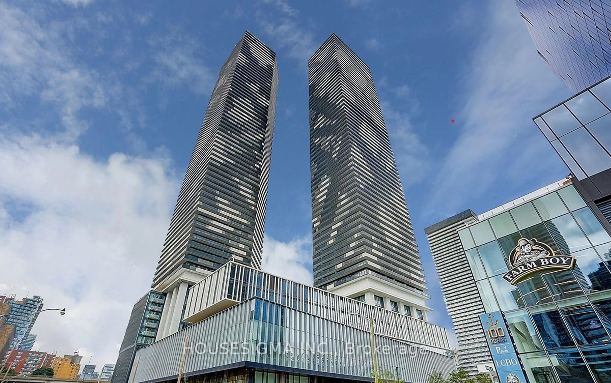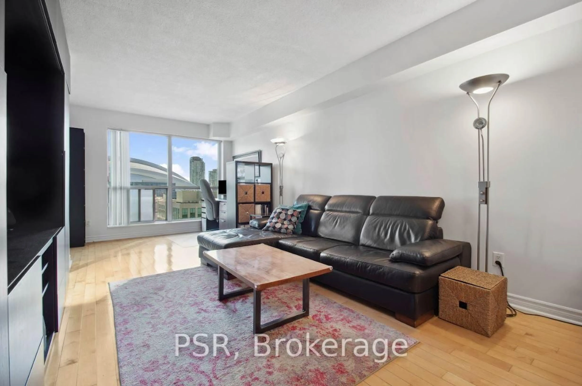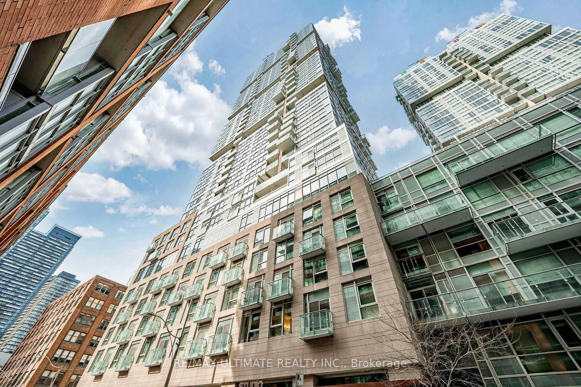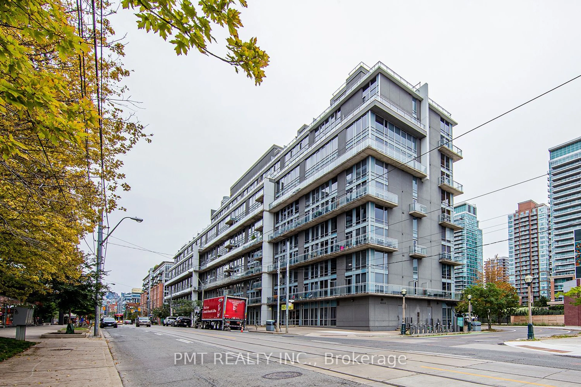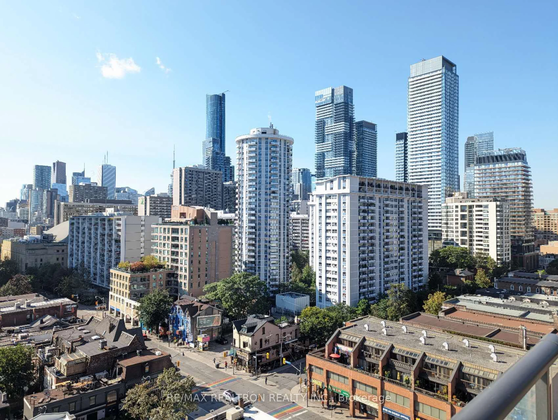185 Roehampton Ave #1510, Toronto, Ontario M4P 0C6
Contact us about this property
Highlights
Estimated ValueThis is the price Wahi expects this property to sell for.
The calculation is powered by our Instant Home Value Estimate, which uses current market and property price trends to estimate your home’s value with a 90% accuracy rate.Not available
Price/Sqft$897/sqft
Est. Mortgage$2,489/mo
Tax Amount (2024)$2,825/yr
Days On Market3 days
Description
Your own Piece of Heaven! This unique 619 Sq.FT. Corner Unit floor plan has a wrap-around Balcony (313 Sq.Ft.) A special South-East view greets tremendous daylight that traditional Condos do not have. A door on the den gives an extended degree of privacy to the Unit. The Front entry with a Double Closet allows for the reception area to be more like a home residence than the usual Condo. Luxurious Amenities for the Owners use and enjoyment include Outdoor Pool and deck, and Games /Recreation Room. A secure Building with a Main Entrance Concierge. The Popular Eglinton area has a multitude of Grocery Stores and is walking distance to Entertainment Establishments. All Utility costs are on one Bill with Metergy Solutions.Check it all out for yourself.
Property Details
Interior
Features
Main Floor
Dining
5.6 x 3.3Combined W/Living / Open Concept
Kitchen
3.3 x 1.0B/I Appliances
Br
3.3 x 2.9Double Closet / East View
Foyer
3.9 x 1.2Double Closet
Exterior
Features
Condo Details
Amenities
Community BBQ, Concierge, Elevator, Exercise Room, Games Room, Gym
Inclusions
Property History
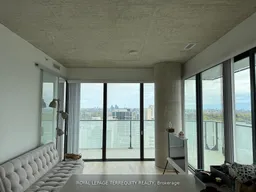 36
36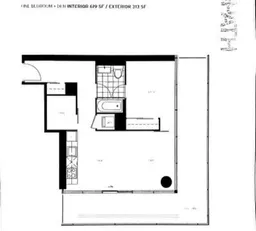
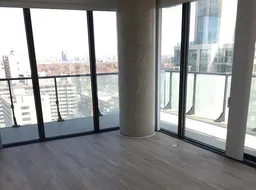
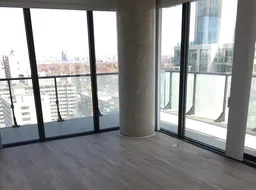
Get up to 1% cashback when you buy your dream home with Wahi Cashback

A new way to buy a home that puts cash back in your pocket.
- Our in-house Realtors do more deals and bring that negotiating power into your corner
- We leverage technology to get you more insights, move faster and simplify the process
- Our digital business model means we pass the savings onto you, with up to 1% cashback on the purchase of your home
