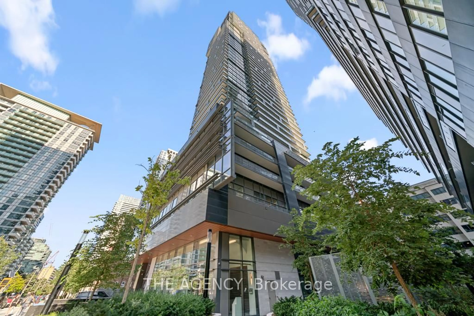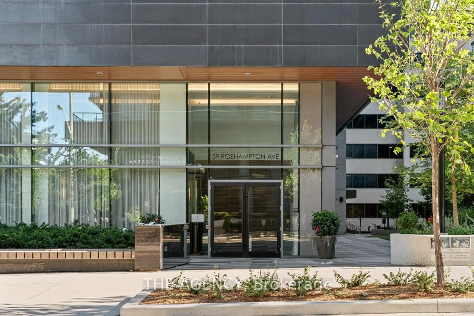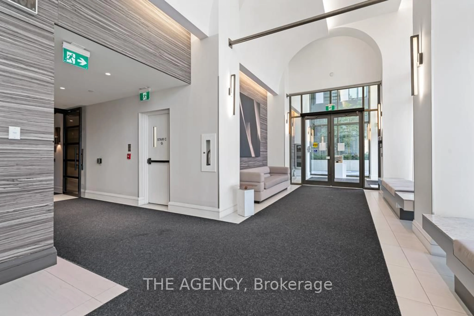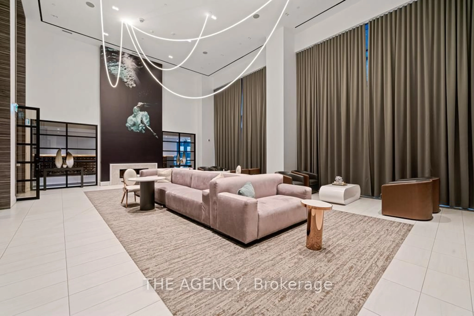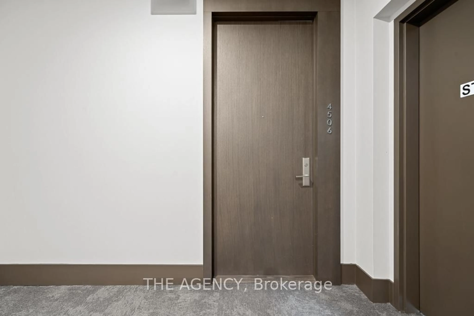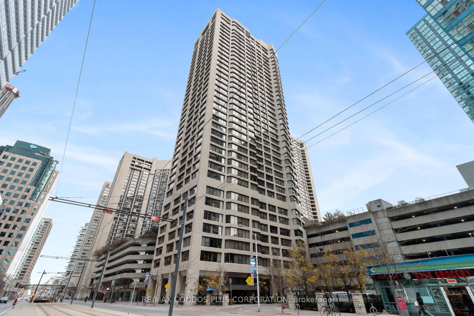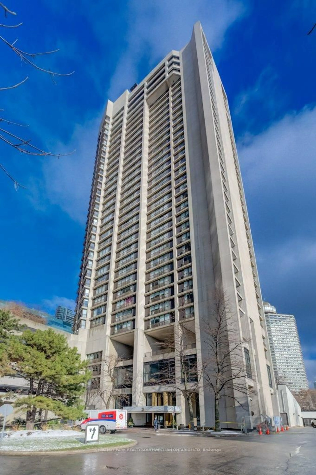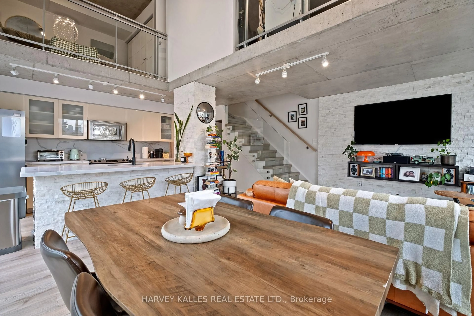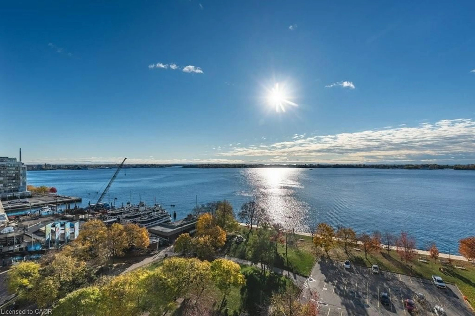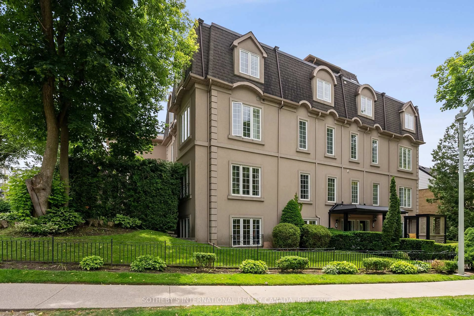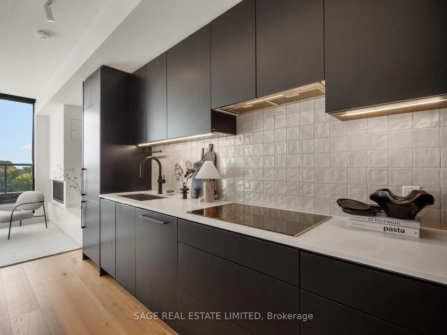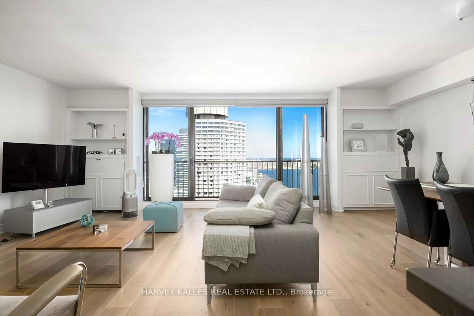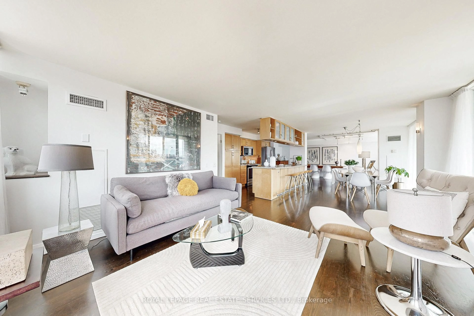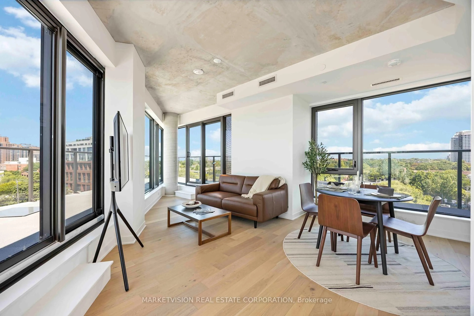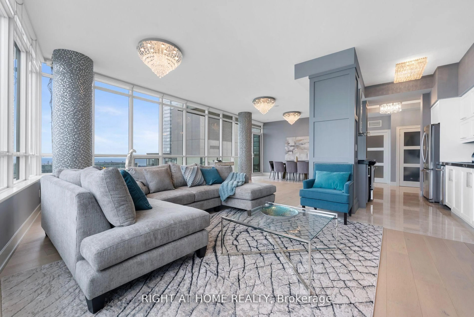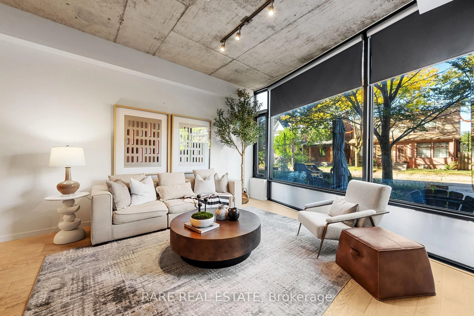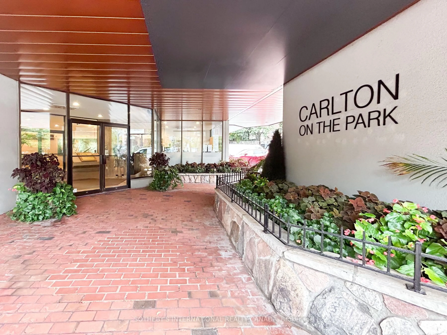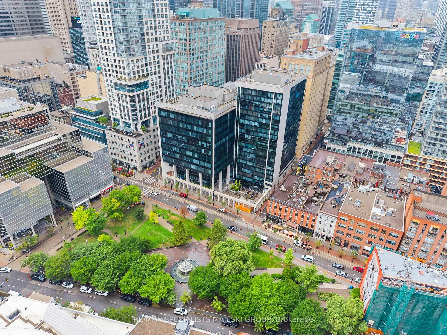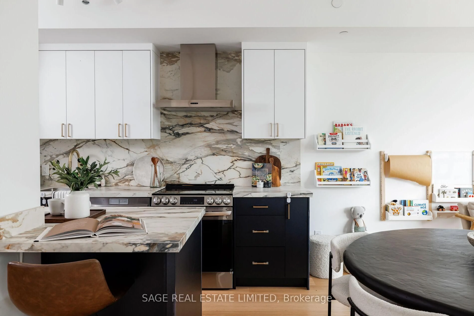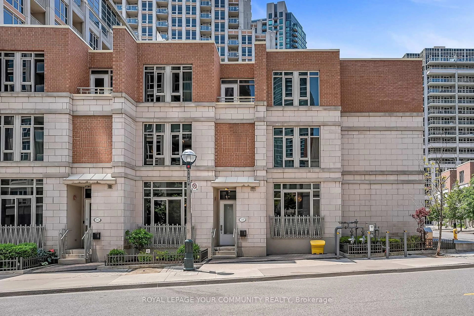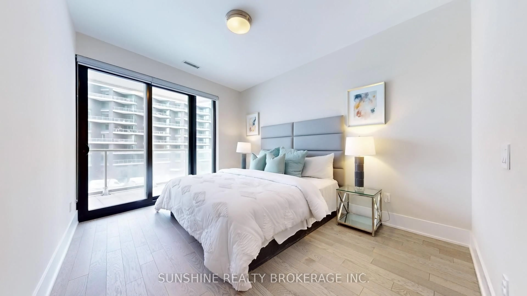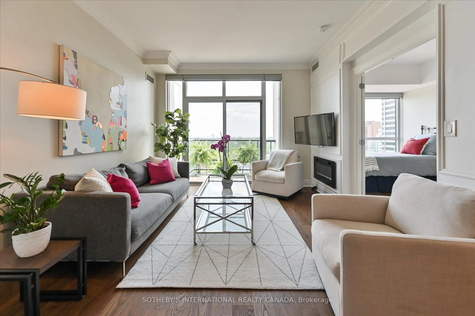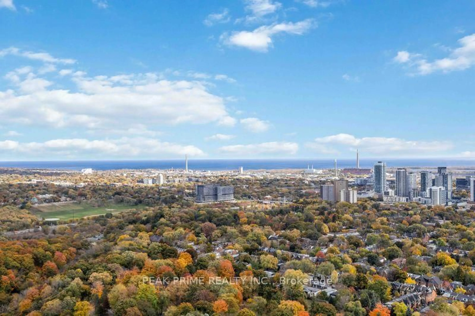39 Roehampton Ave #4506, Toronto, Ontario M4P 0G1
Contact us about this property
Highlights
Estimated valueThis is the price Wahi expects this property to sell for.
The calculation is powered by our Instant Home Value Estimate, which uses current market and property price trends to estimate your home’s value with a 90% accuracy rate.Not available
Price/Sqft$1,004/sqft
Monthly cost
Open Calculator
Description
High above Midtown, on the 45th floor, theres a home that feels like it was designed to capture the very best parts of city living. A corner penthouse, wrapped in light and endless views, offering 1,529 sq. ft. of total living space including approximently 500 sq. ft. of private balconies and terraces in the sky. The interiors have been thoughtfully customized with hundreds of thousands in upgrades, from heated floors in primary bedrooms, to top of the line floorings, making this residence truly one of a kind, complete with Miele built-in appliances and an extended island that invites both casual breakfasts and lively gatherings. Every detail feels carefully considered. The sense of space continues throughout, with 10-foot ceilings and floor-to-ceiling windows framing the city from every angle. The layout includes two bedrooms, each offering privacy and comfort, while the primary suite is enhanced by a 5-piece ensuitea spa-like retreat to begin and end each day. And then there are the outdoor spacestwo private balconies suspended in the sky. Here, mornings feel brighter with coffee above the clouds, and evenings are unforgettable as the city lights flicker to life all around you. This penthouse isnt just about square footage or finishesits about the experience of living well, in a home that feels elevated, refined, and unmistakably yours.
Property Details
Interior
Features
Main Floor
Br
10.0 x 10.0Walk-Out / Window Flr to Ceil / W/I Closet
Kitchen
5.1 x 13.5Balcony / B/I Appliances / Centre Island
Living
13.1 x 13.5W/O To Patio / Window Flr to Ceil / hardwood floor
Primary
10.2 x 12.0Window Flr to Ceil / W/I Closet / 5 Pc Ensuite
Exterior
Features
Condo Details
Inclusions
Property History
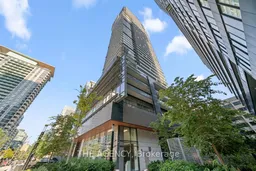 28
28
