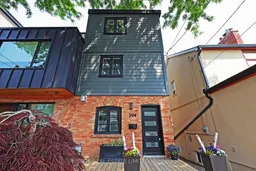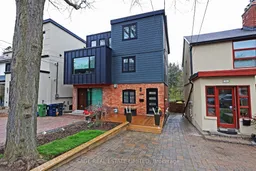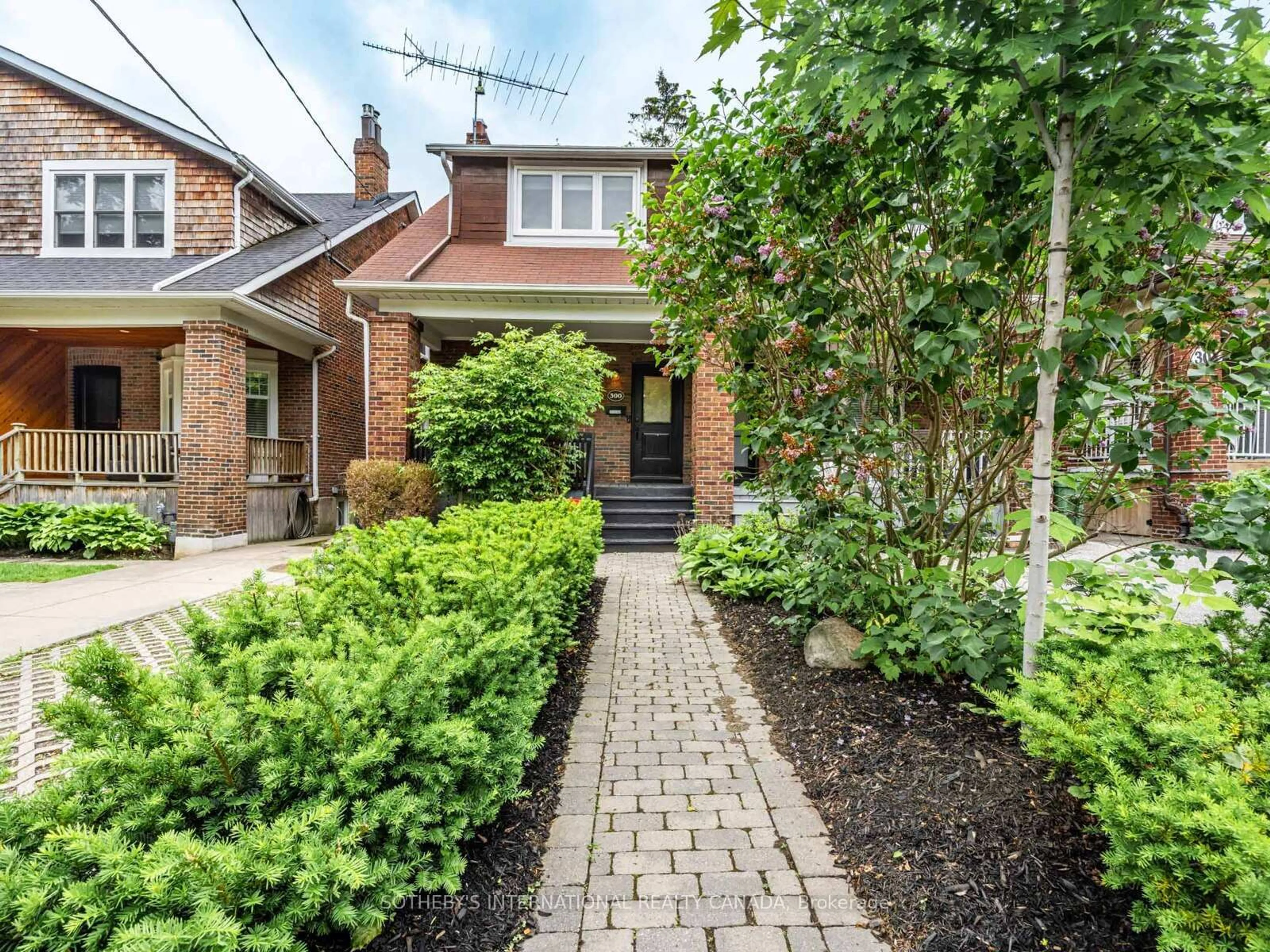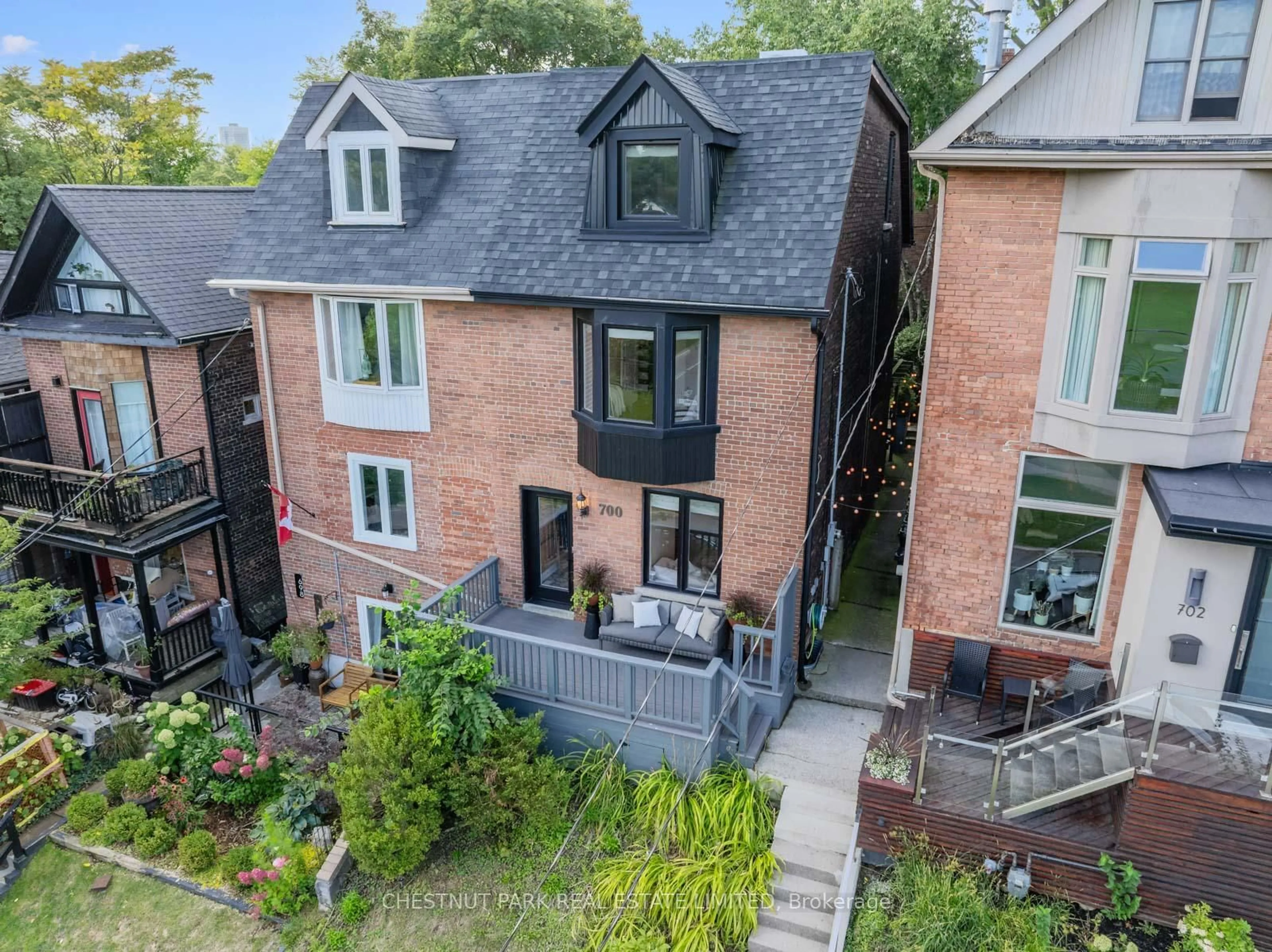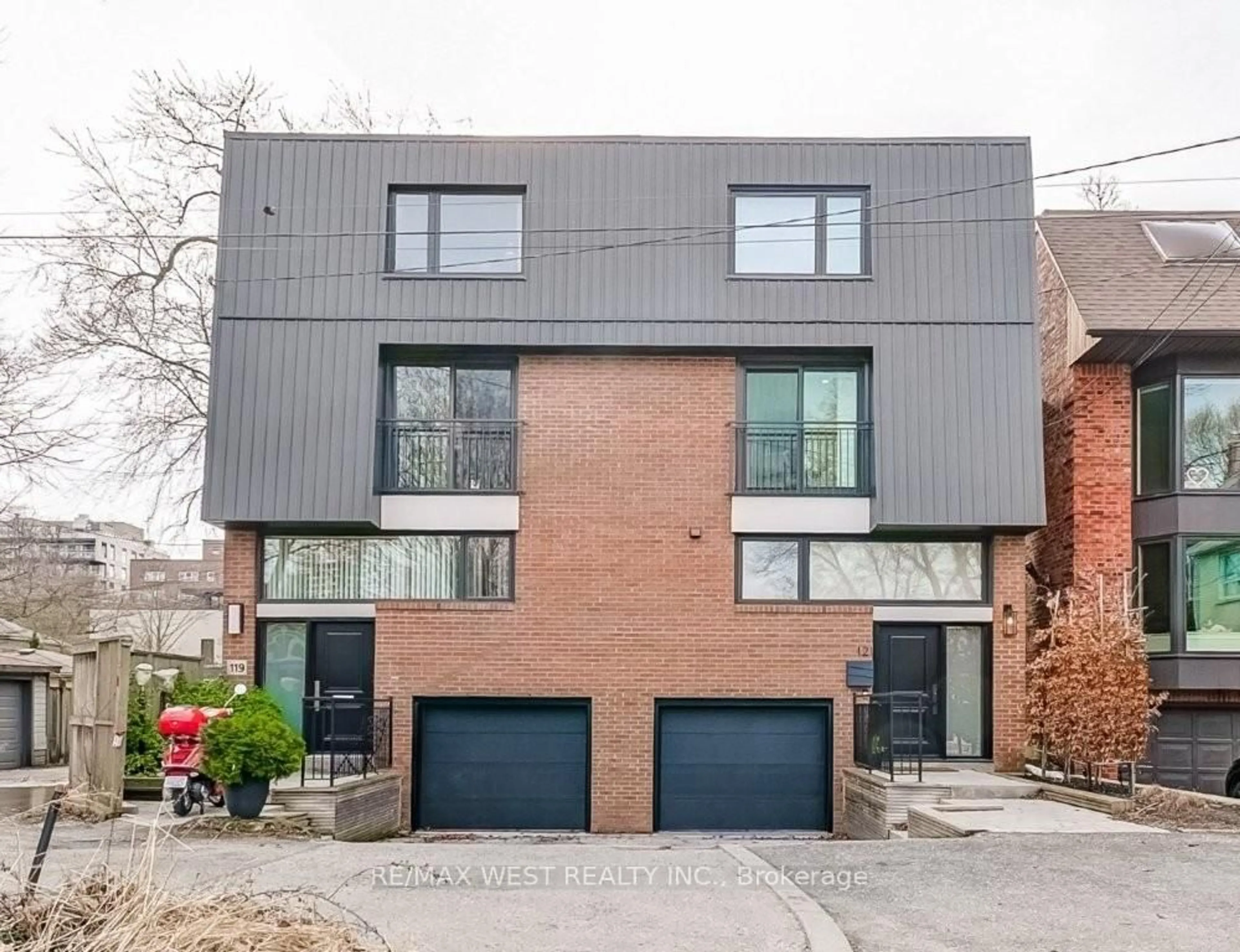Wake up to treetop views in your full-floor primary suite overlooking Sherwood Park! Sophisticated fully-renovated three story home on a quiet dead-end street! Stylish open concept living with nothing to do! Major renovation and full third floor primary suite added by current owners. Stylish living with bright, open spaces. Open concept main floor with custom built-ins and fireplace in the living room. Bright, open dining room and fully renovated kitchen with a breakfast bar, new appliances, excellent storage and walk-out to the deck overlooking spectacular backyard with direct access at the back to Sherwood Park. Second floor boasts spacious second and third bedrooms for kids, guests or fabulous home offices! Second bedroom boasts a custom built-in Murphy bed that becomes a desk/work station when closed and a large walk-in closet. Separate linen closet and stylish full bathroom with a jetted tub/glass shower combo and beautiful vanity services the second floor bedrooms. Third bedroom overlooks the backyard and has a spacious double closet! The newly added full third floor is a luxurious primary suite overlooking the treetops of the park! This primary suite comes complete with sitting area, custom built-ins, walk-in closet and gorgeous ensuite bathroom with spacious glass shower and double sinks in the vanity! Lower level was waterproofed and has a recreation room that is perfect for a gym area, lounging space or movie nights. Separate laundry room has great custom built in storage too! This gorgeous home has nothing left to do, but to move in and enjoy! Excellent Carson & Dunlop home inspection available by request - don't delay - this one's a gem!
Inclusions: stainless steel fridge, stainless steel gas range, stainless steel built-in dishwasher, washer &dryer, gas furnace and equipment, on demand owned hot water tank, central air conditioning, sump pump, all window coverings, all electric light fixtures
