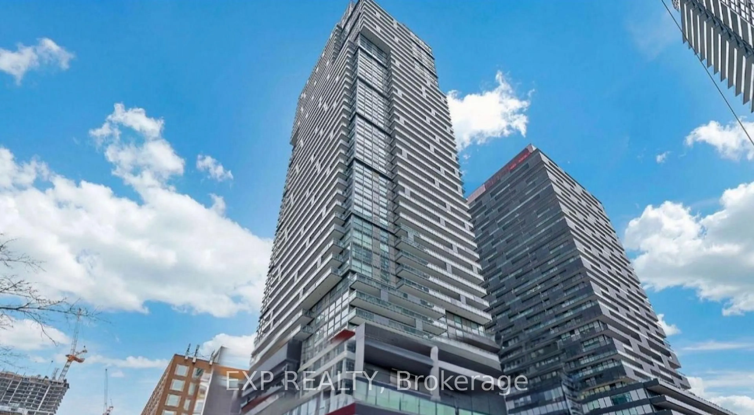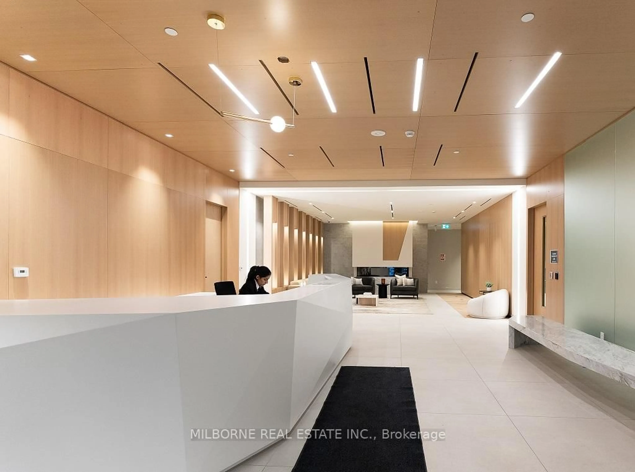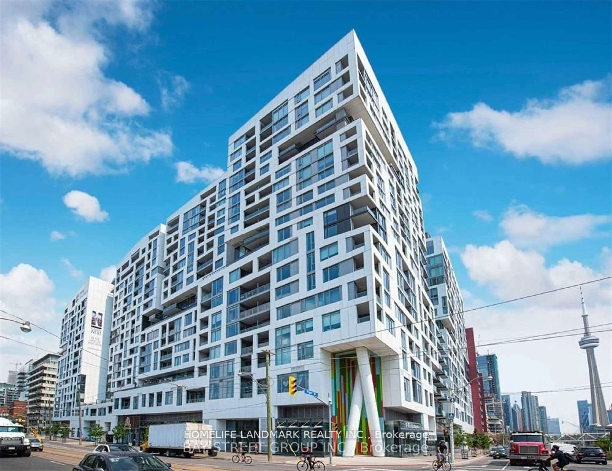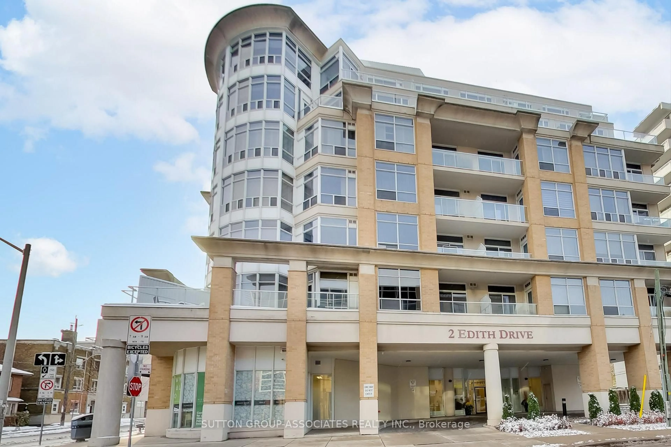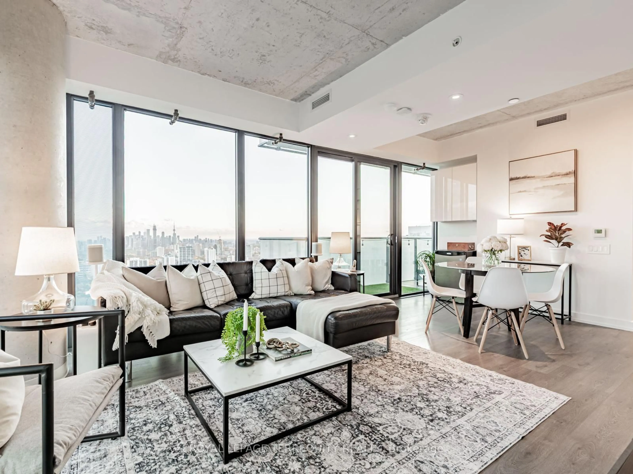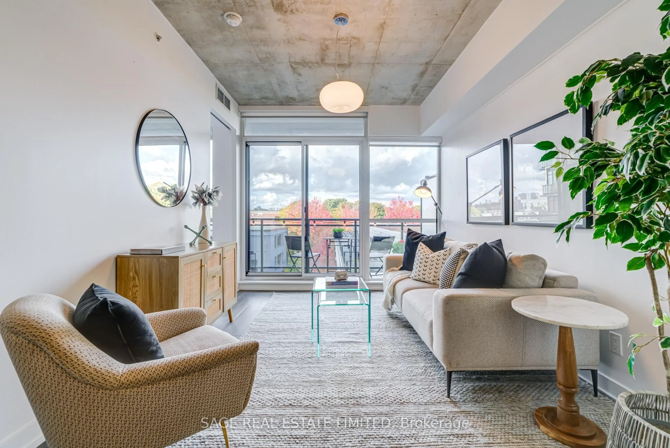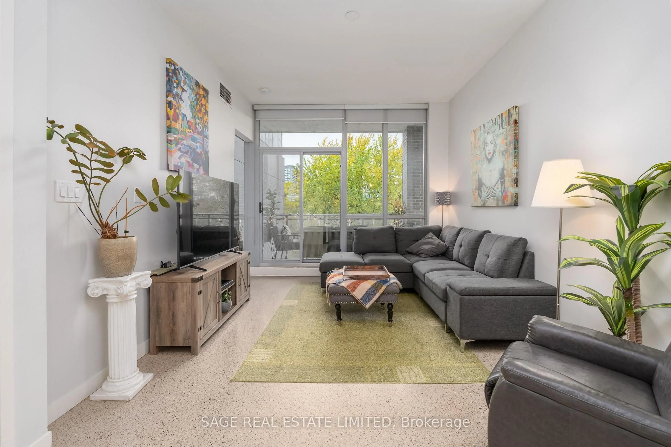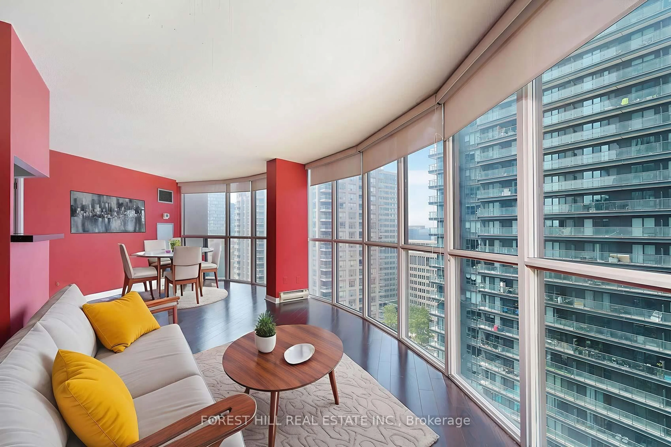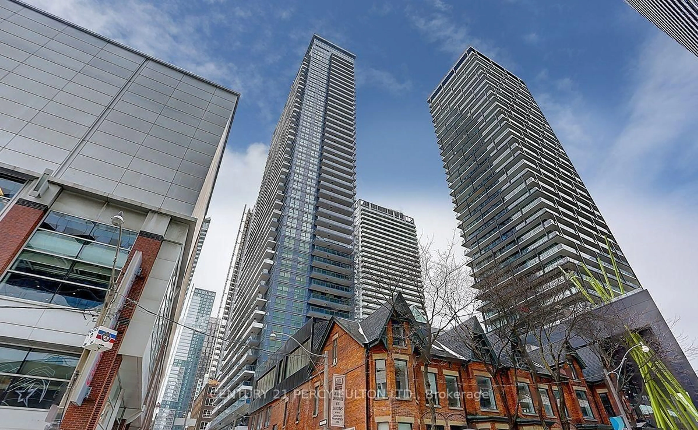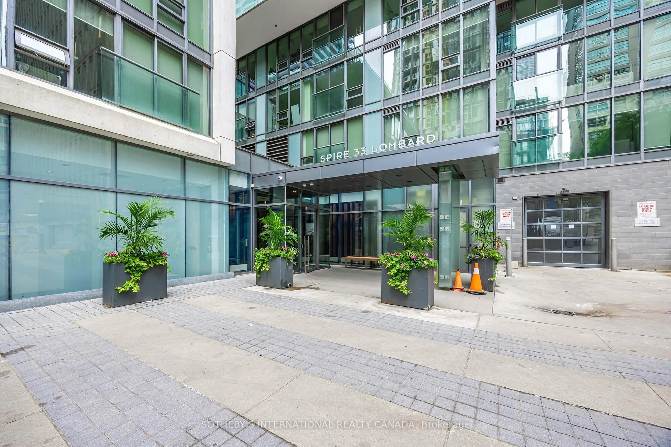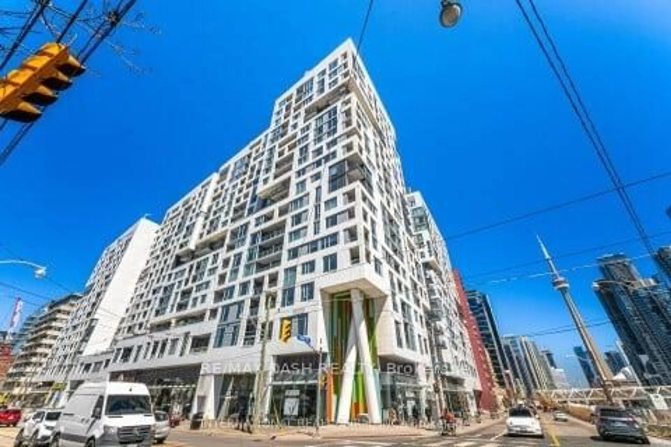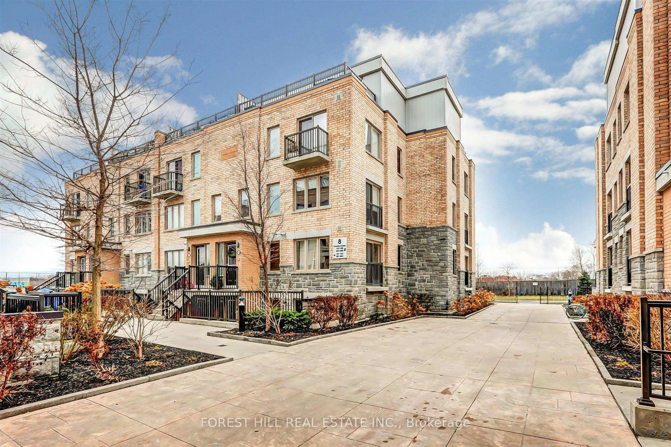Elevated Penthouse Living in One of Toronto's Most Desirable Boutique Condos! Welcome to your dream home in the sky. This stunning 2-bedroom, 2-bathroom 932 SQFT penthouse suite offers a rare blend of luxury, space, and lifestyle in the heart of one of Toronto's most sought-after neighbourhoods. Enjoy the added value of 1 underground parking spot, 1 full-sized locker, and visitor parking for your guests making convenience and hosting a breeze. This beautifully upgraded residence features a modernized kitchen with premium Caesarstone countertops, custom cabinetry, and a skylight that fills the space with natural light. The open-concept living and dining area is framed by expansive picture windows offering unobstructed views all the way down to the lake creating a tranquil, ever-changing backdrop to your everyday life . Retreat to two generously sized bedrooms, including a primary suite with an ensuite bath and ample closet space. Both bathrooms are stylishly renovated with quality finishes. Maintenance fees include heat, water, and hydro, giving you peace of mind with no hidden costs . This upscale, boutique building is rich in amenities: a fully equipped gym, relaxing sauna, lush outdoor terrace, elegant party room, and secure entry. You're also steps from local shops, restaurants, parks, TTC access, and the upcoming LRT placing you at the center of it all, yet tucked away in a peaceful, walkable community. Take the virtual tour and fall in love with this rare penthouse offering where every detail is designed for elevated city living.
Inclusions: Existing Stainless Steel Fridge, Stove, Range Hood, Dishwasher, Stacked Washer & Dryer, All Electrical light fixtures and Window Coverings. Building Amenities Include Shared Patio/Garden For Outdoor Space, Gym, Party Room, & Visitor Parking
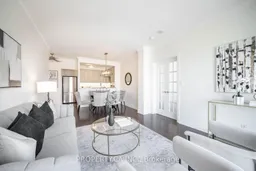 34
34

