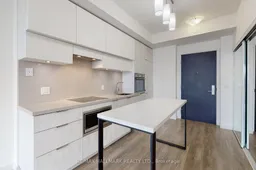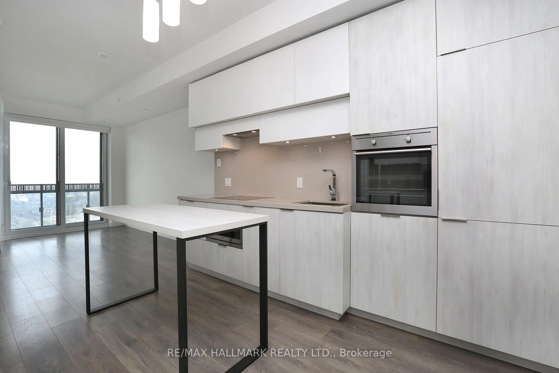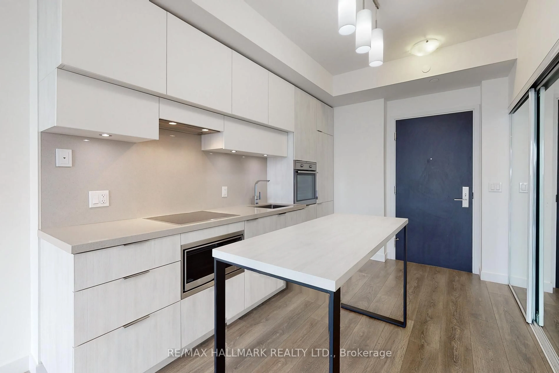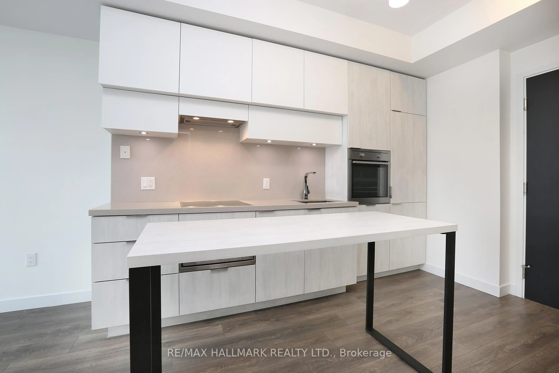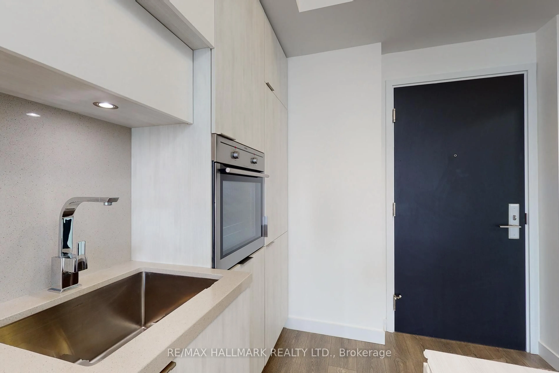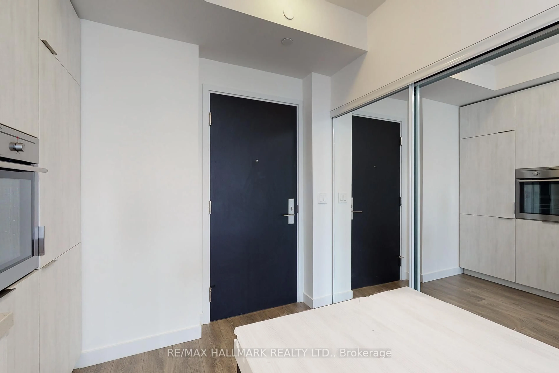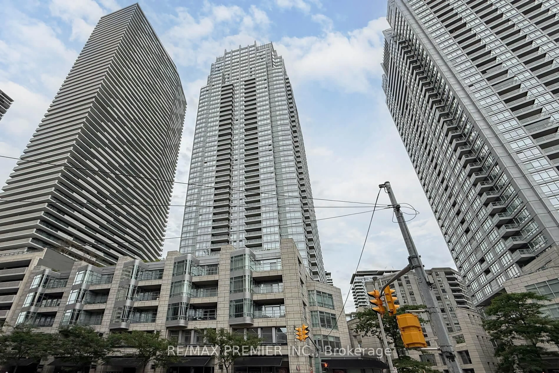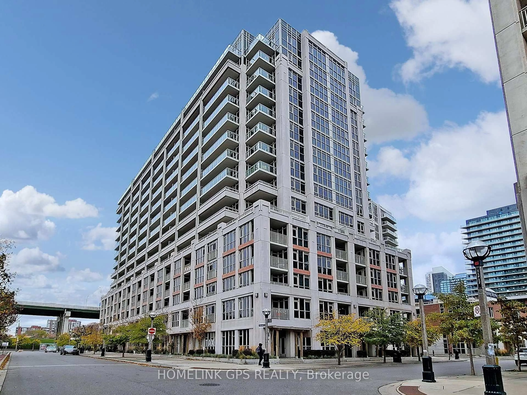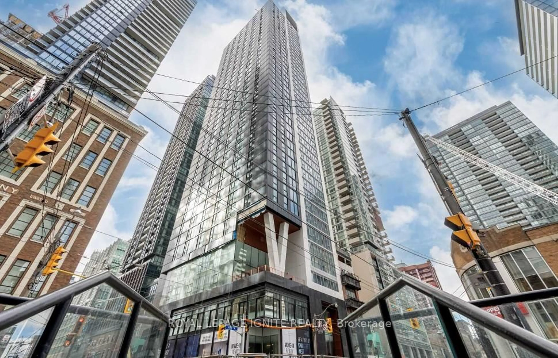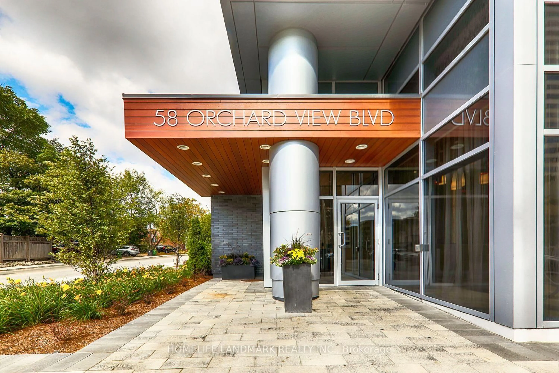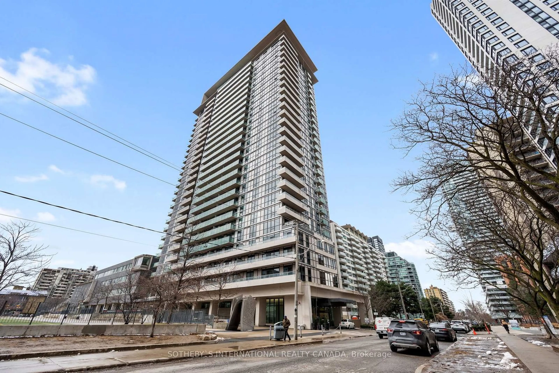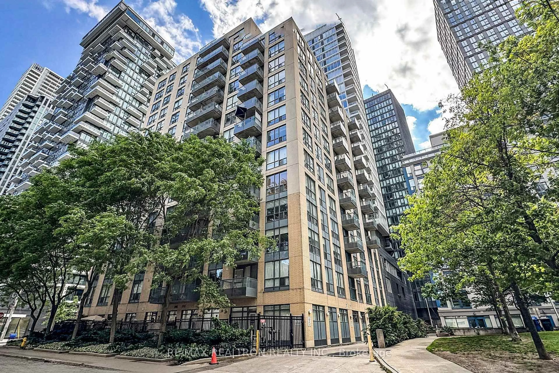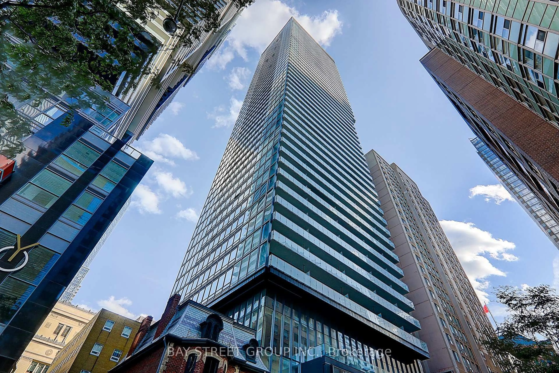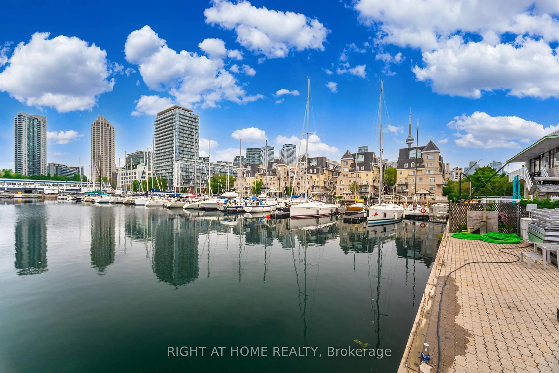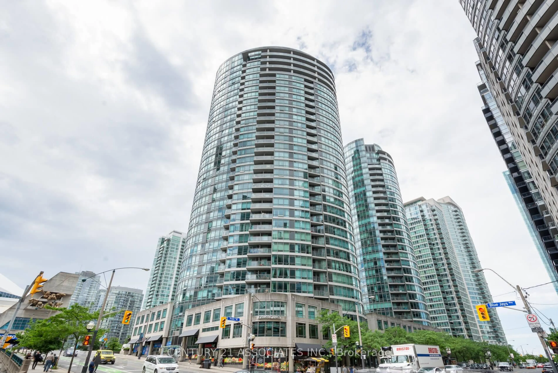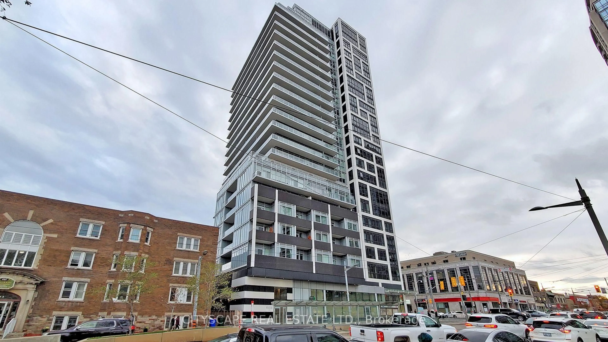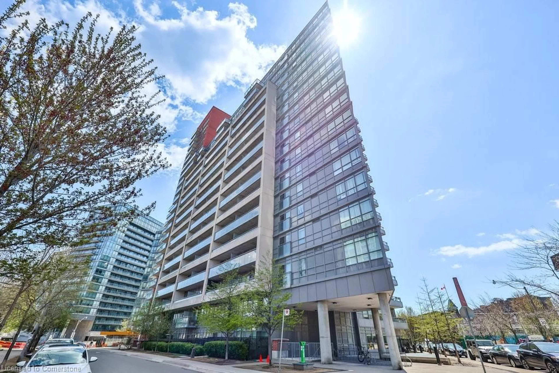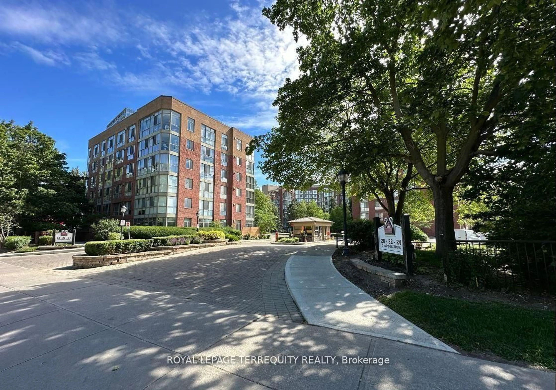8 Eglinton Ave #4203, Toronto, Ontario M4P 1A6
Contact us about this property
Highlights
Estimated valueThis is the price Wahi expects this property to sell for.
The calculation is powered by our Instant Home Value Estimate, which uses current market and property price trends to estimate your home’s value with a 90% accuracy rate.Not available
Price/Sqft$476/sqft
Monthly cost
Open Calculator

Curious about what homes are selling for in this area?
Get a report on comparable homes with helpful insights and trends.
+24
Properties sold*
$688K
Median sold price*
*Based on last 30 days
Description
Watch The Sunset! Live And Work In This Bright 42nd Floor Midtown Modern One Bedroom Condo. Smothered In Sunlight With An Open Layout And A Convenient Living Space. Tasteful Upgrades. WEST Exposure XLarge Balcony. A Modern Kitchen With Terrific Storage And Quartz Counter Space. Eat Or Work At The Kitchen Island. Enjoy A Peaceful Sleep In The Primary Bedroom With Floor To Ceiling Windows And A Double Closet AND Another Walk-Out To The Balcony! Check Out The Spa-Like 4PC Washroom With A Large Vanity And Mirror. Who Doesn't Love A Good Soak In A Bathtub! The Front Foyer Closet Is Perfect For Coats And Shoes. A Separate Laundry Room. Owned Locker. No Grass To Cut. No Snow To Shovel. Everything Nearby Yonge-Eglinton Neighbourhood. Just Move-In And Show Off This Baby! Oh...And Attention Investors! This Building And Location is A Must-Have. Underground Connection To The Subway. ***Just Professionally Painted.
Property Details
Interior
Features
Main Floor
Living
6.4 x 2.74Open Concept / Laminate / W/O To Balcony
Dining
6.4 x 2.74Combined W/Living / Laminate / Open Concept
Kitchen
6.4 x 2.74Breakfast Bar / Backsplash / Quartz Counter
Primary
3.14 x 2.74Double Closet / Laminate / W/O To Balcony
Exterior
Features
Condo Details
Amenities
Concierge, Guest Suites, Gym, Indoor Pool, Media Room, Party/Meeting Room
Inclusions
Property History
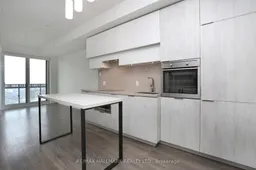 43
43