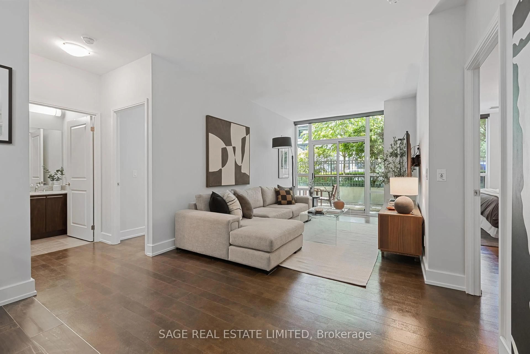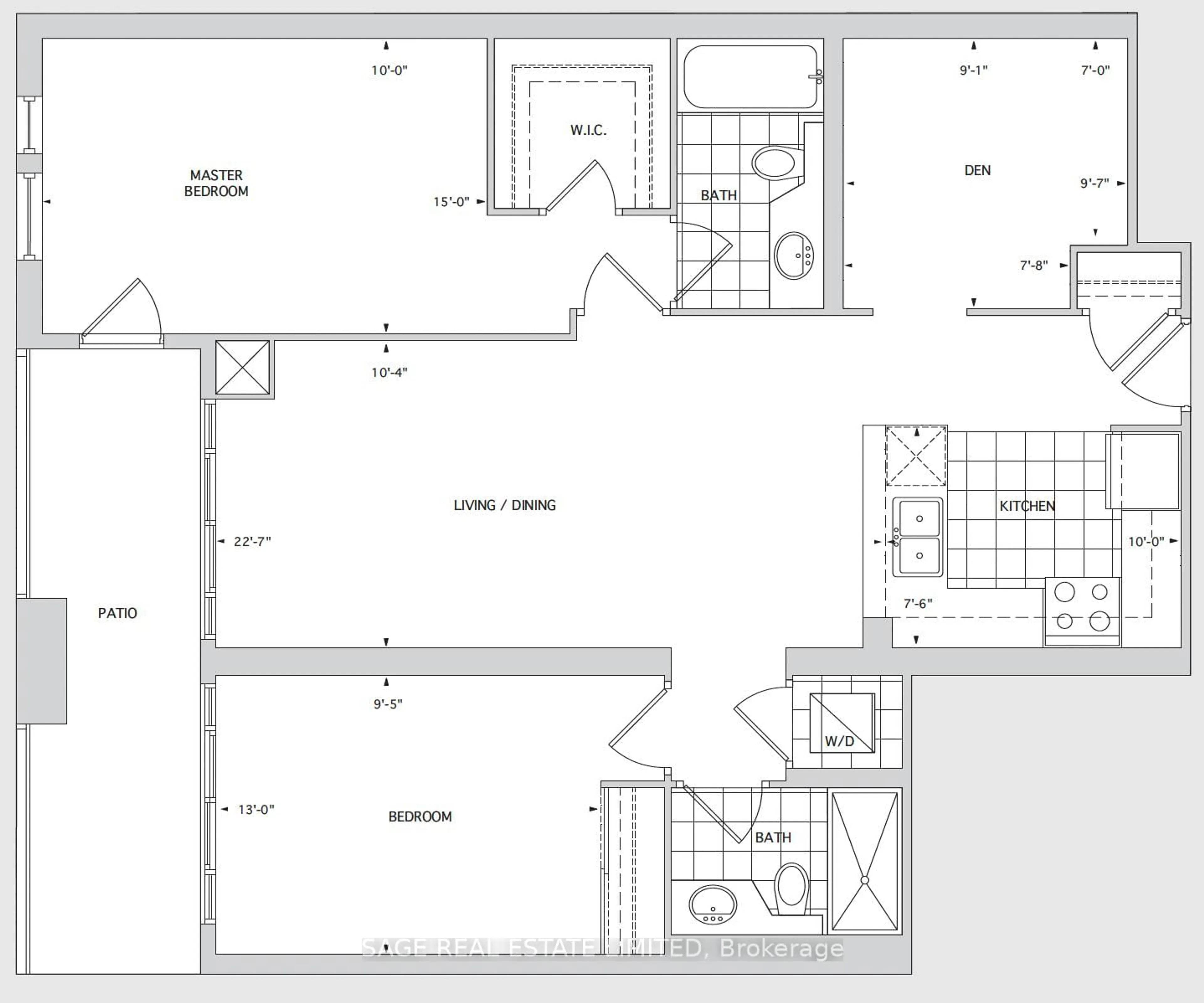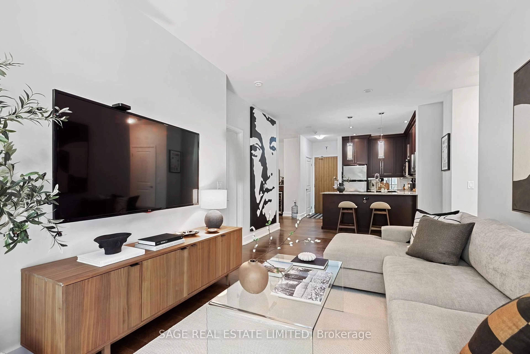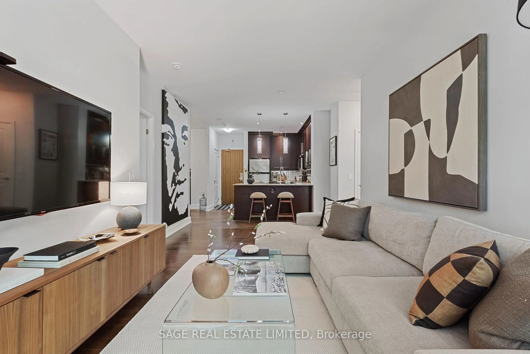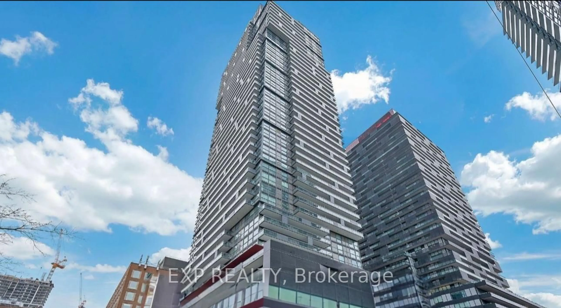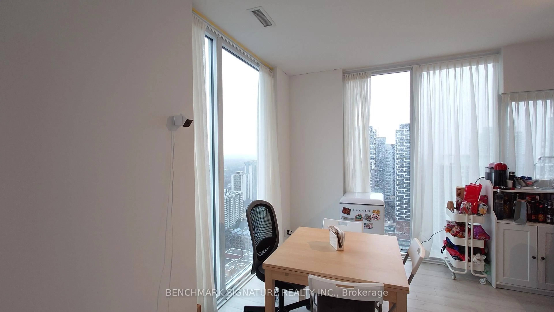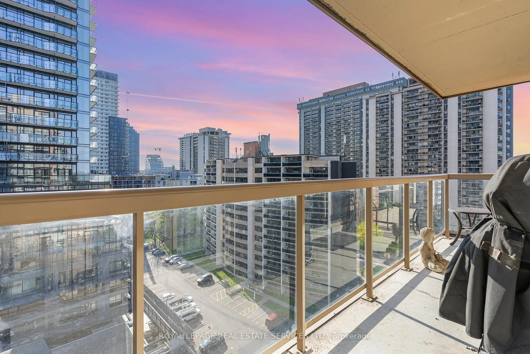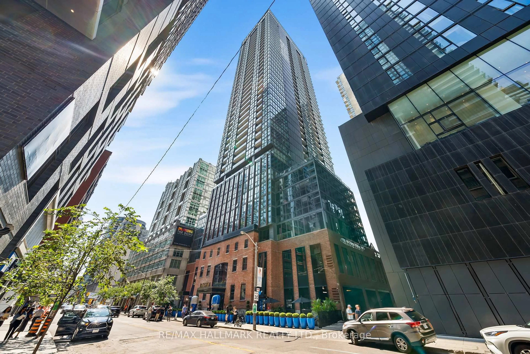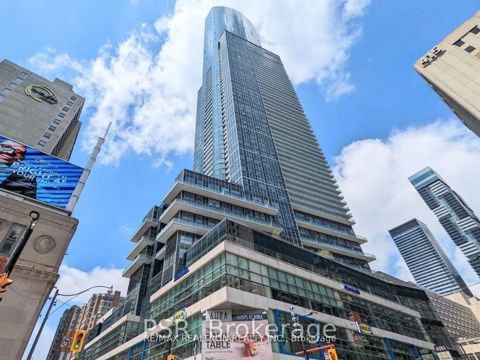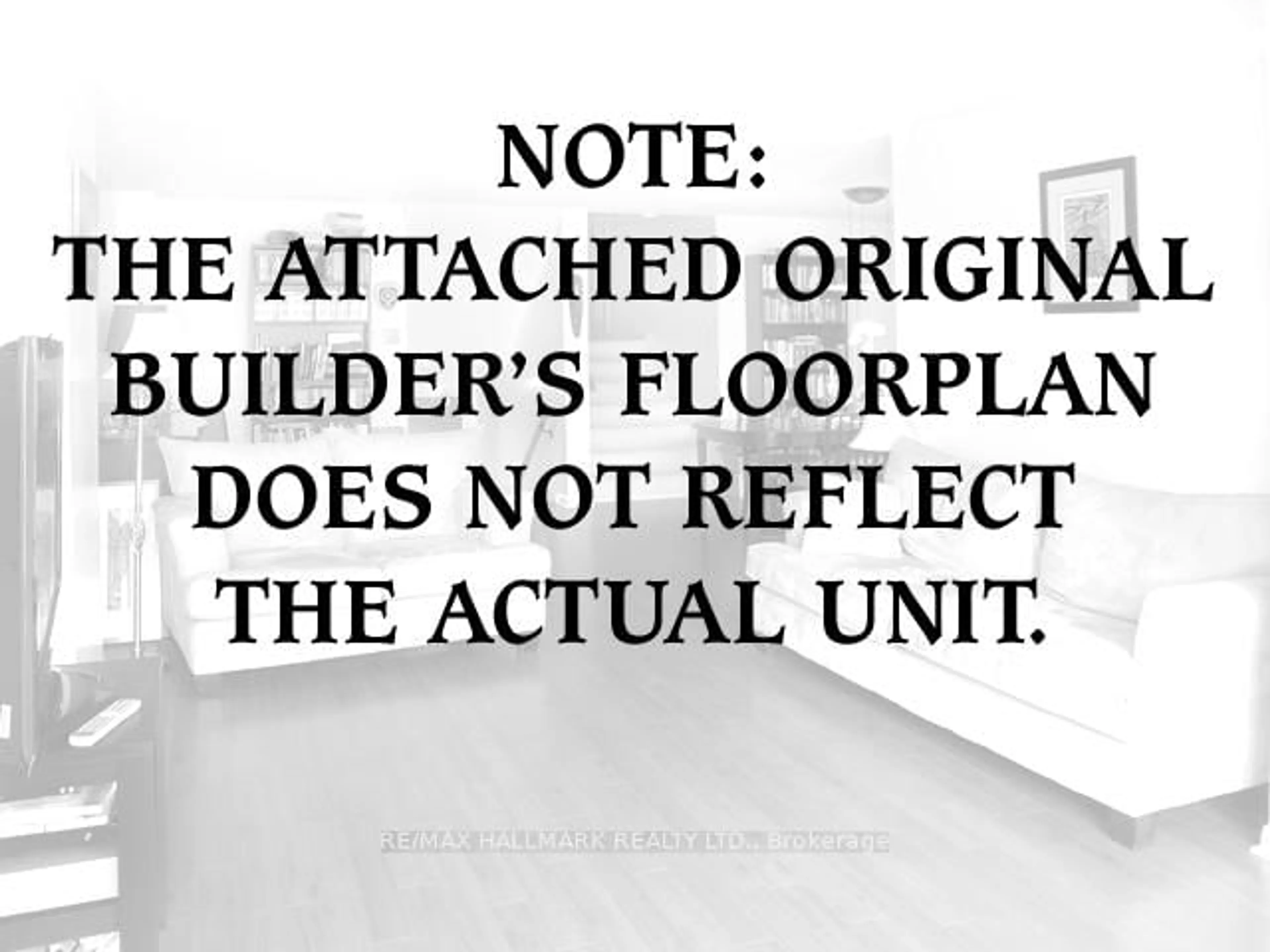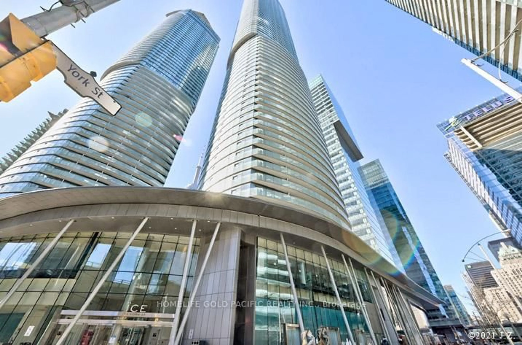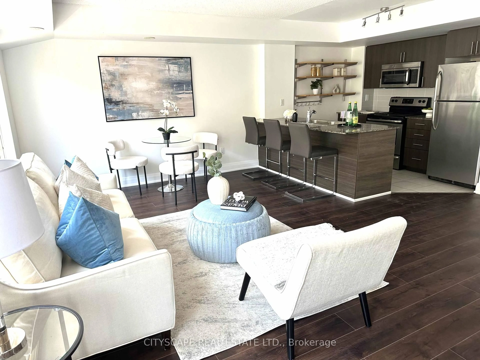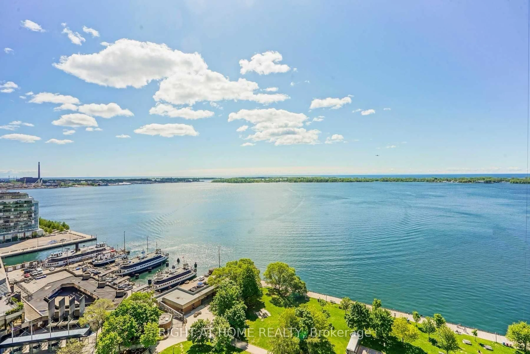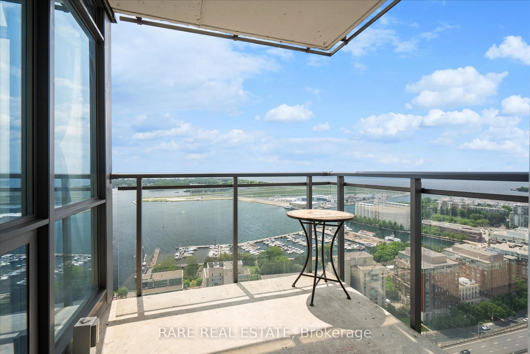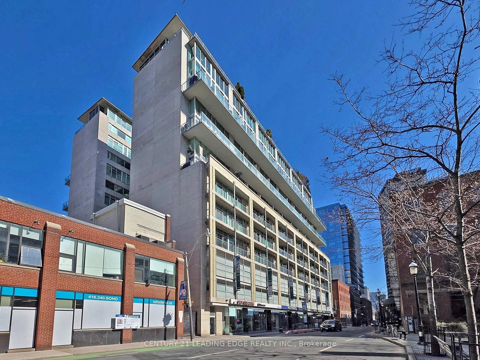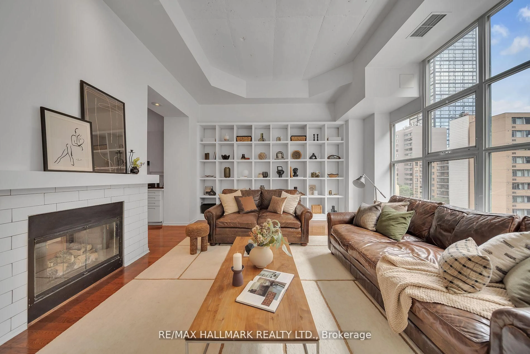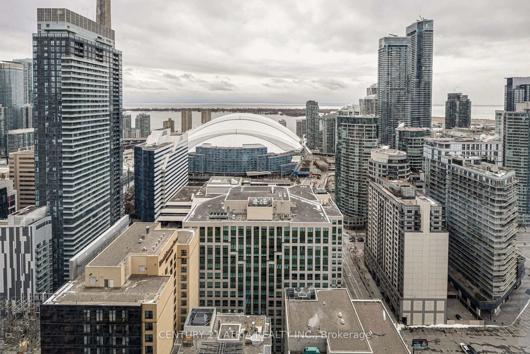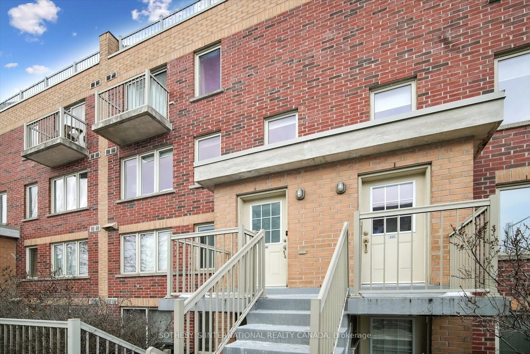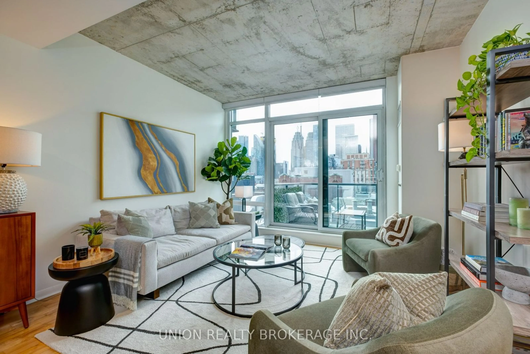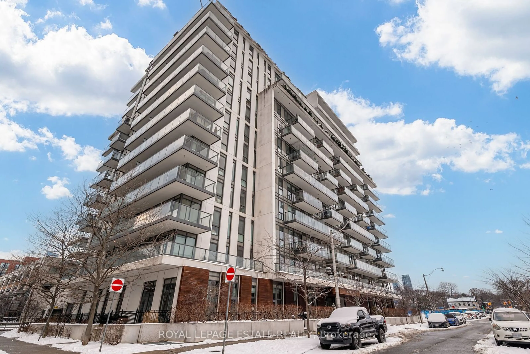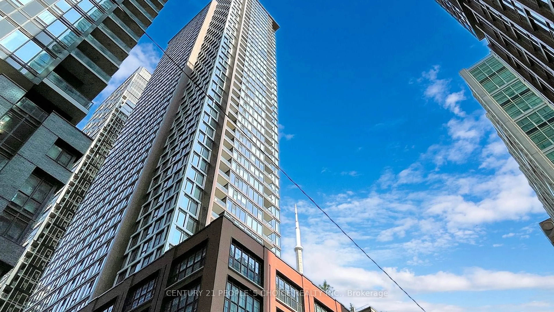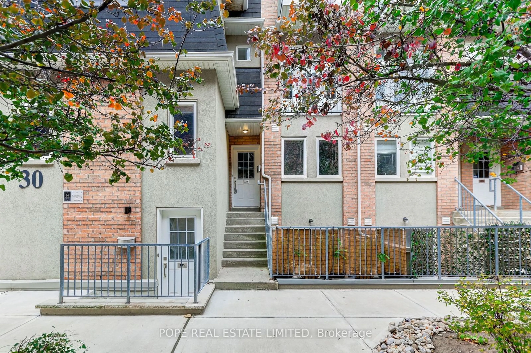88 Broadway Ave #103, Toronto, Ontario M4P 0A5
Contact us about this property
Highlights
Estimated valueThis is the price Wahi expects this property to sell for.
The calculation is powered by our Instant Home Value Estimate, which uses current market and property price trends to estimate your home’s value with a 90% accuracy rate.Not available
Price/Sqft$844/sqft
Monthly cost
Open Calculator

Curious about what homes are selling for in this area?
Get a report on comparable homes with helpful insights and trends.
+30
Properties sold*
$633K
Median sold price*
*Based on last 30 days
Description
Welcome to Suite 103, the only layout of its kind in 88 Broadway - a rare offering that blends thoughtful design with exceptional ease of living. This split two bedroom plus den, two bathroom layout spans over 1,000 square feet of living space, offering a highly functional and inviting layout. The light-filled open-concept living and dining area features a walk-out to a private patio that feels more townhouse than tower. The well-appointed kitchen features granite countertops, ample cabinetry, and stainless steel appliances designed to serve both casual meals and refined entertaining. The large primary suite features an ensuite bath and walk-in closet with custom closets. Both the primary bedroom and the second bedroom can comfortably fit a king sized bed. The versatile den, which is large enough to be used as a bedroom, can easily be used as a dining room, home office, or reading nook. Set on the coveted main level, this suite offers direct, stair-free access, ideal for those seeking simplicity without compromise. Located steps away from the concierge and property management office, this property delivers a quiet convenience rarely found in condominium living. No elevator waits. No long walks from underground parking. The building offers wonderful amenities, including a fitness centre, pool, concierge, rooftop terrace, and more, all tucked into one of Toronto's most connected and charming midtown neighbourhoods. With shops, transit, dining, and green space all nearby, Suite 103 is a refined option for those looking to scale down without settling. Private. Practical. Poised for the next chapter. Suite 103 comes with one parking spot and one locker. This property is in the catchment area for North Toronto Collegiate.
Upcoming Open Houses
Property Details
Interior
Features
Flat Floor
Den
2.92 x 2.77Limestone Flooring / Custom Counter
Living
6.88 x 3.15Cork Floor / Combined W/Dining / Walk-Out
Primary
4.57 x 3.05Cork Floor / 4 Pc Ensuite / W/I Closet
2nd Br
3.96 x 2.87Cork Floor / Double Closet / Walk-Out
Exterior
Features
Parking
Garage spaces 1
Garage type Underground
Other parking spaces 0
Total parking spaces 1
Condo Details
Amenities
Indoor Pool, Exercise Room, Concierge, Party/Meeting Room, Visitor Parking, Rooftop Deck/Garden
Inclusions
Property History
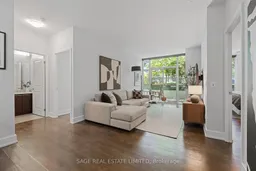 44
44