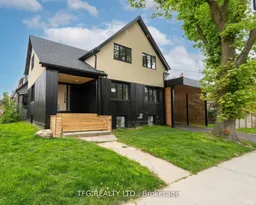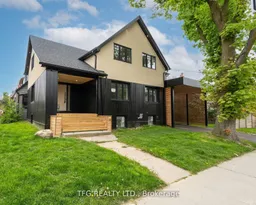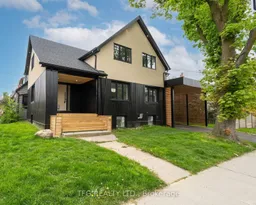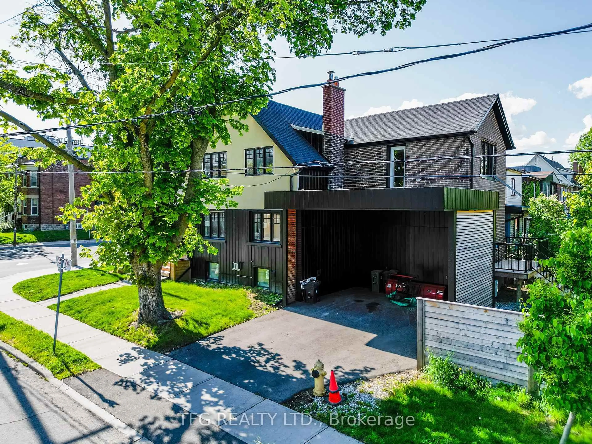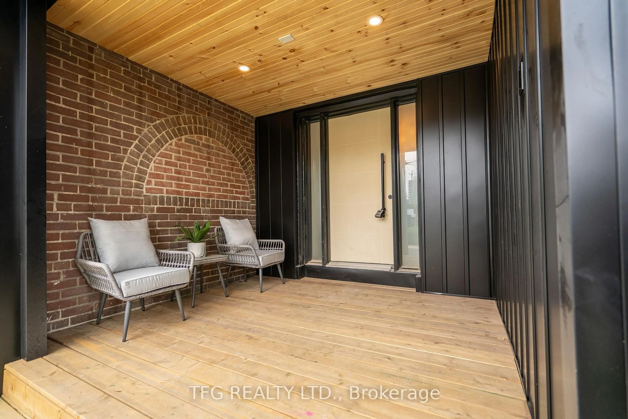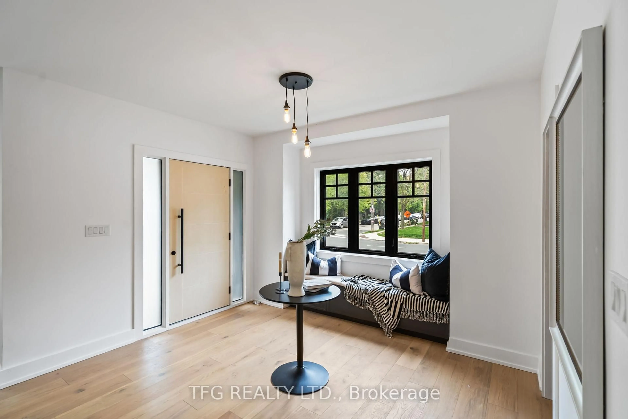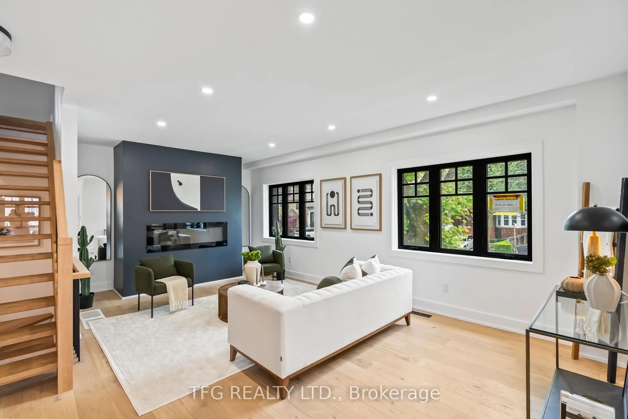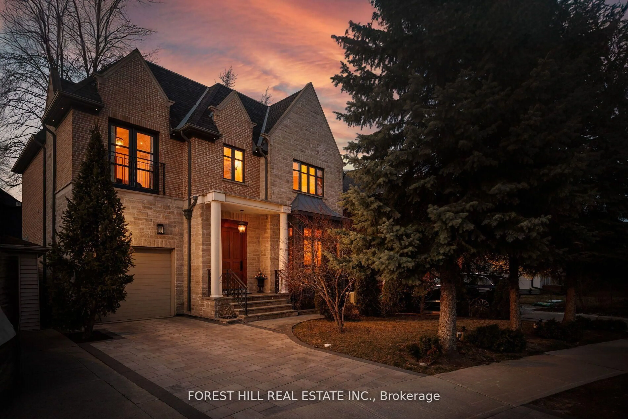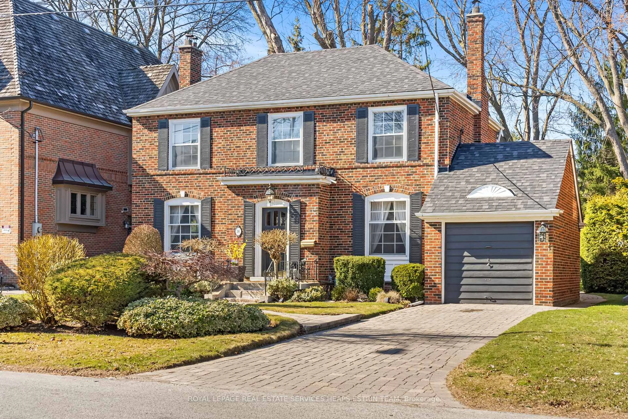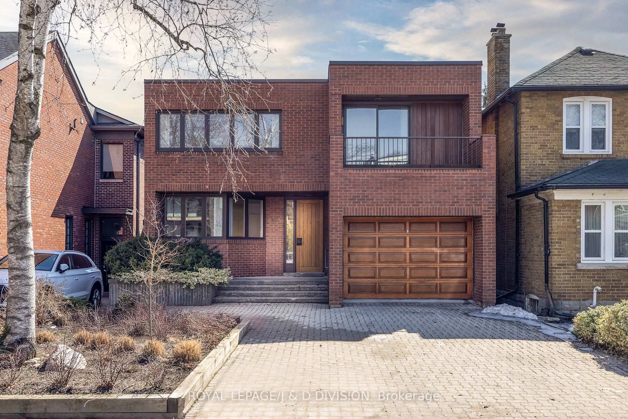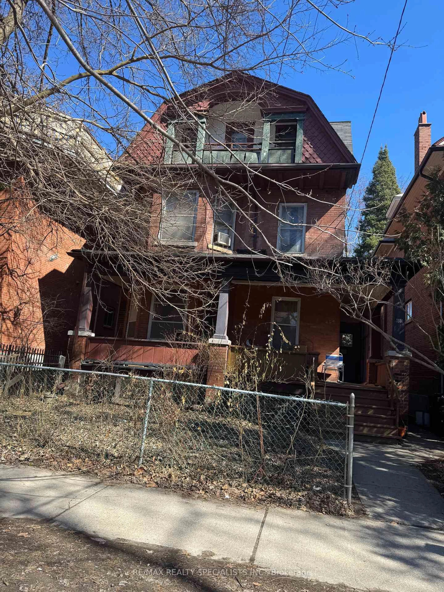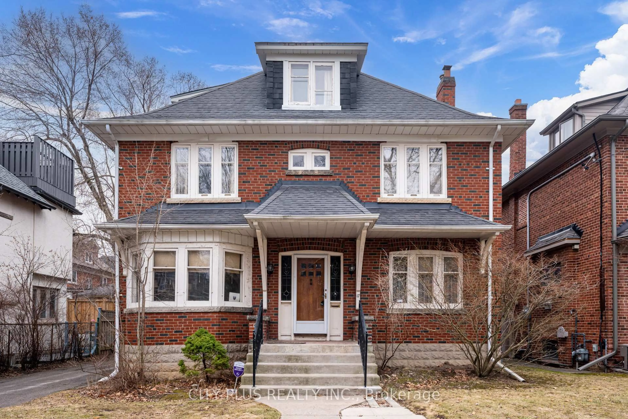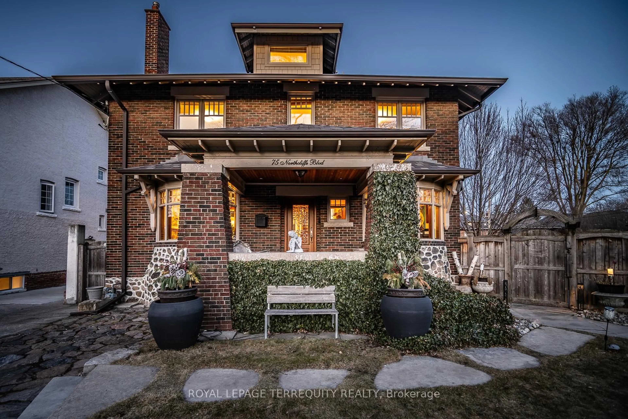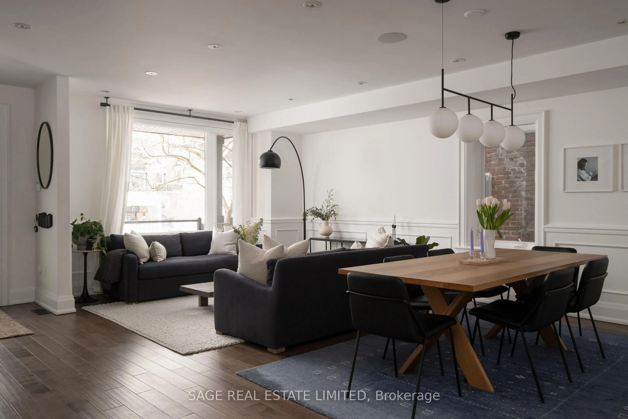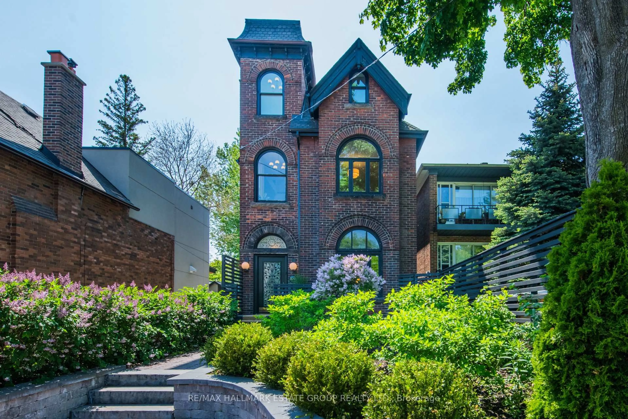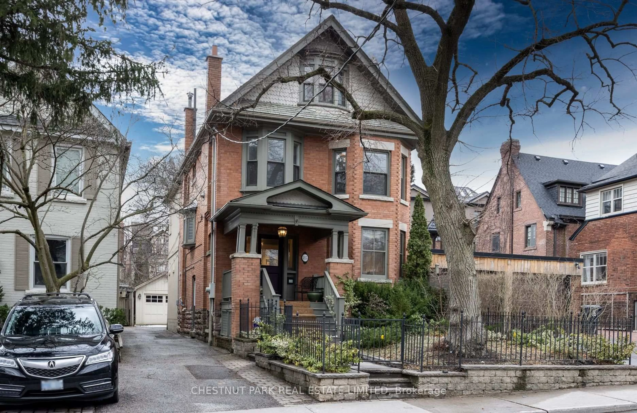997 Mount Pleasant Rd, Toronto, Ontario M4P 2L9
Contact us about this property
Highlights
Estimated valueThis is the price Wahi expects this property to sell for.
The calculation is powered by our Instant Home Value Estimate, which uses current market and property price trends to estimate your home’s value with a 90% accuracy rate.Not available
Price/Sqft$1,169/sqft
Monthly cost
Open Calculator

Curious about what homes are selling for in this area?
Get a report on comparable homes with helpful insights and trends.
+1
Properties sold*
$1.6M
Median sold price*
*Based on last 30 days
Description
Welcome to the Timeless Elegance of Sherwood Park In Mid Town - Redefined. Impeccably Renovated Home Marrying Historic Charm with Modern Luxury, A Sanctuary Awaiting Discerning Homeowners Seeking Functional & Refined Living. Open Concept Main Level Ideal for Entertaining & Bringing Joy To Daily Living. Generous 5 Bedroom 2nd Level, Perfection for a Large Family. Beautiful Hardwood Throughout All 3 Levels With Stunning Hardwood Staircase Centerpiece. Contemporary Lower Level with 10ft Ceilings Adding More Extremely Comfortable Living Space to this Large Home. Situated On A Fabulous Corner Lot @ Mt Pleasant & Keewatin - An Incredible Community Home To Some of The Top Private & Public Schools in The City. Short Walk to Brand New 2024 Mt Pleasant/Eglinton Station Making Movement Throughout the City A Breeze. All New & High End Windows, Custom Cabinets,Doors,Plumbing, Electrical, Roof, Siding, Carport & Soffits w/Potlights, Furnace, A/C, All Interior Finishes
Property Details
Interior
Features
Lower Floor
Laundry
0.0 x 0.0Living
4.63 x 5.19hardwood floor / Above Grade Window / Pot Lights
Games
2.92 x 3.85Pot Lights / Window
Br
4.68 x 2.62 Pc Ensuite / Window
Exterior
Features
Parking
Garage spaces -
Garage type -
Total parking spaces 2
Property History
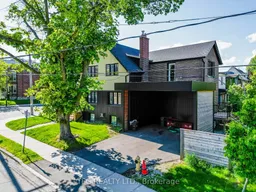 50
50