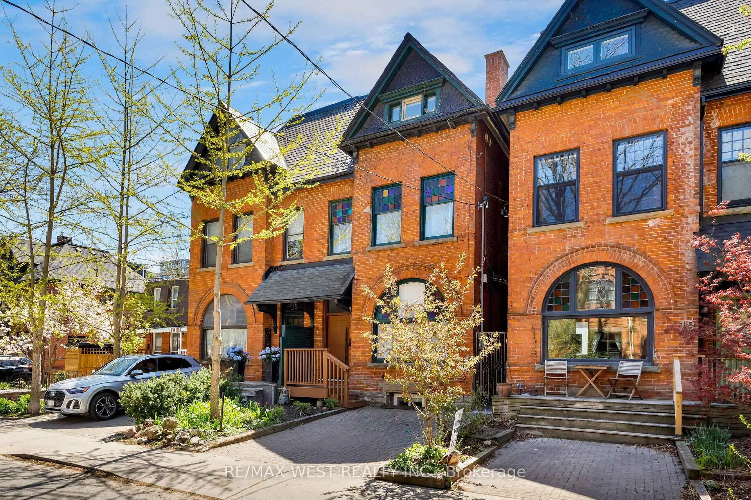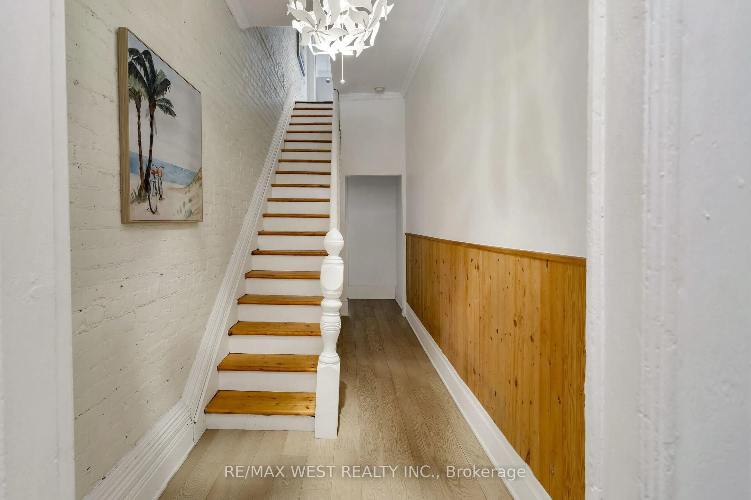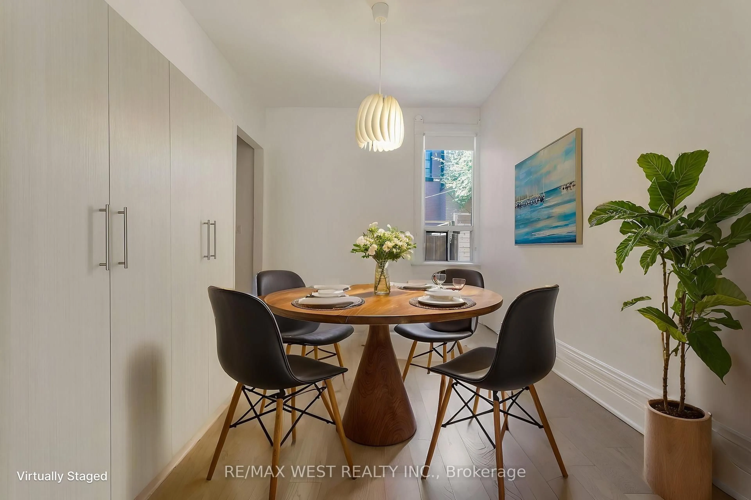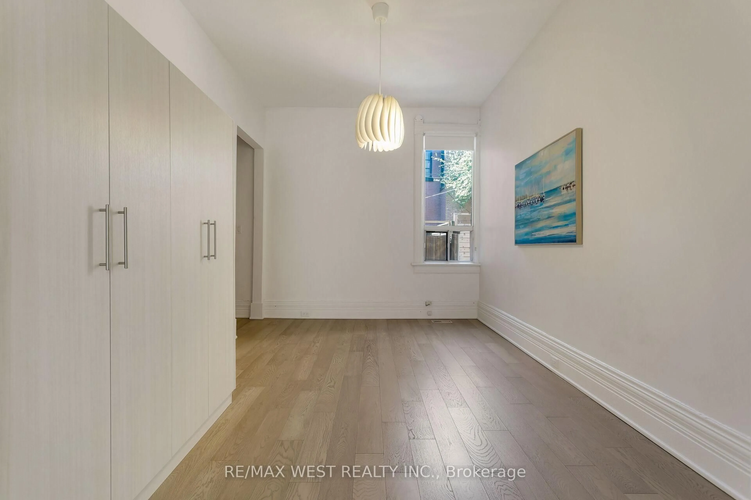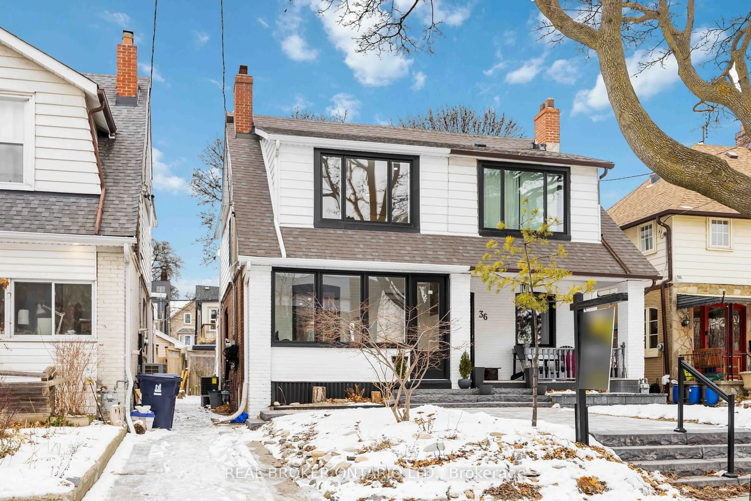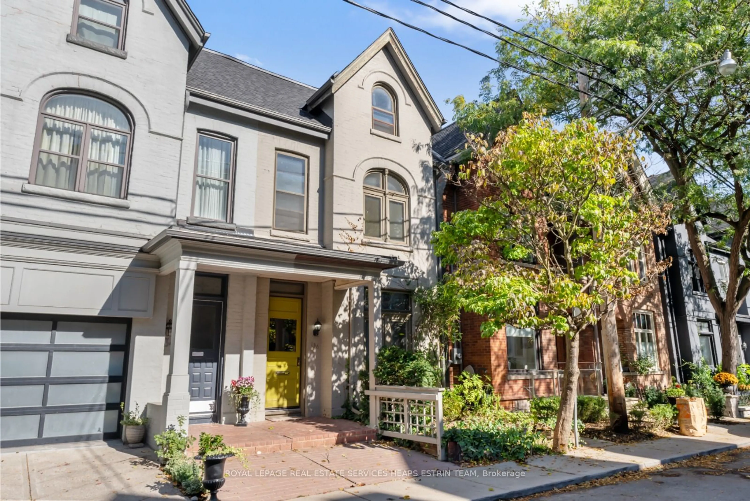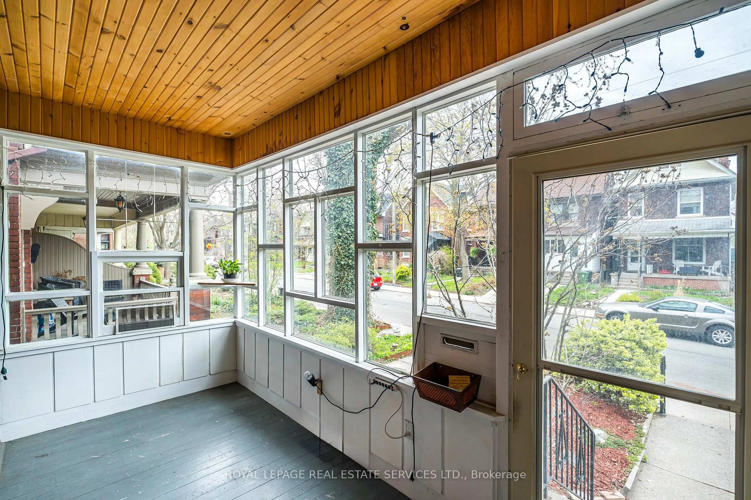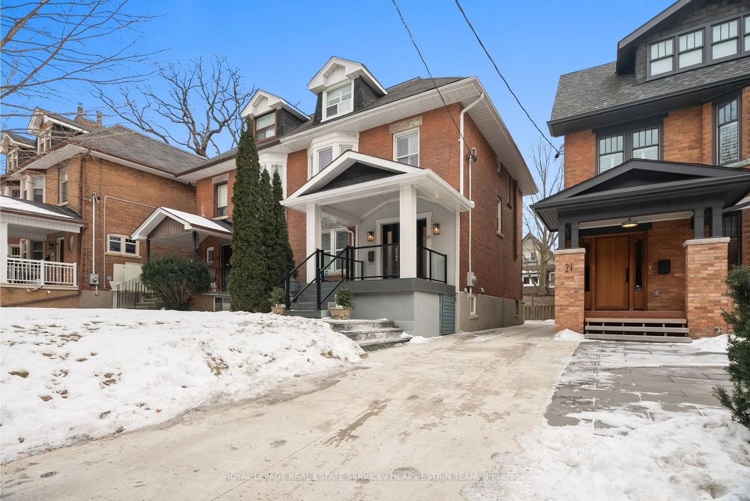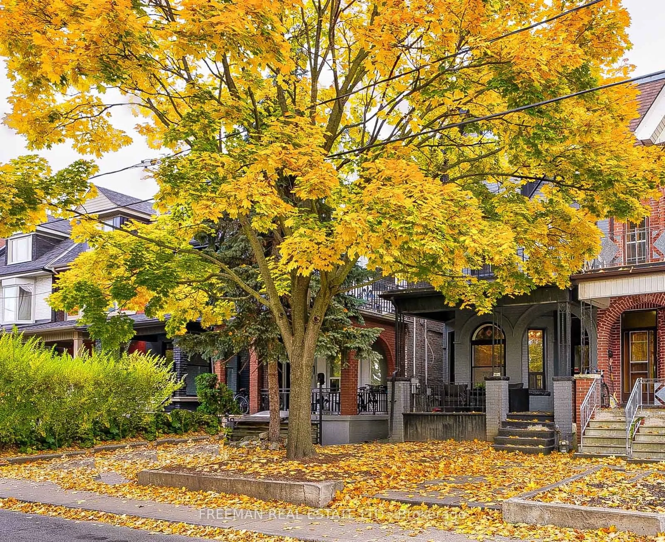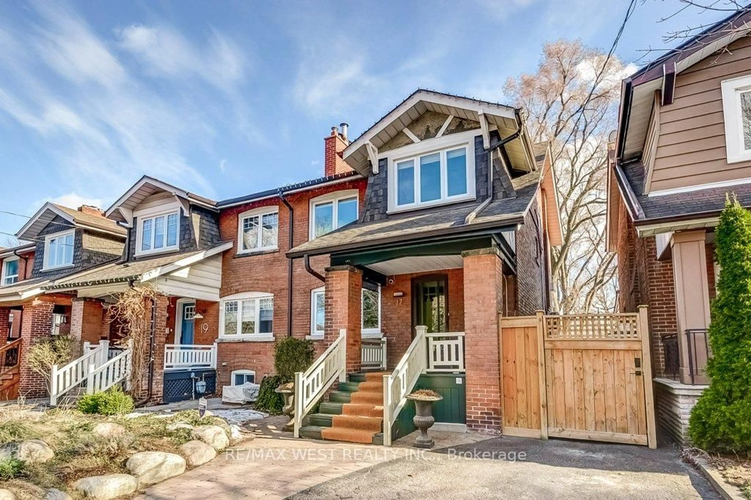17 Melbourne Ave, Toronto, Ontario M6K 1K1
Contact us about this property
Highlights
Estimated ValueThis is the price Wahi expects this property to sell for.
The calculation is powered by our Instant Home Value Estimate, which uses current market and property price trends to estimate your home’s value with a 90% accuracy rate.Not available
Price/Sqft$658/sqft
Est. Mortgage$7,709/mo
Tax Amount (2024)$5,697/yr
Days On Market1 day
Total Days On MarketWahi shows you the total number of days a property has been on market, including days it's been off market then re-listed, as long as it's within 30 days of being off market.47 days
Description
Steps To Queen West, Liberty Village And Minutes To The Lake. This incredible Victorian duplex offers a flexible layout with the opportunity to live in and rent out. Use as a duplex or triplex, or convert it back into a spectacular single-family home. The updated second & third-floor owner's suite features 4 bedrooms and 2 bathrooms, with original pine floors, exposed brick, stained glass, and period details throughout. Perfect for those looking to live in while collecting rental income from the other units.The spacious main floor and lower-level unit includes 2 bedrooms, a den with built-in storage, a large living and dining area with soaring 10-foot ceilings, and a renovated kitchen with a walkout to an enclosed courtyard. Plus, 1-car front pad parking ($200/year). Vacant on closing, choose your tenants and set your own rents. A truly flexible investment opportunity. Top-notch location in the heart of Parkdales vibrant creative community. Enjoy everything Parkdale has to offer: a variety of cafés, shops, restaurants, galleries, and studiosall just steps from your door. Minutes to Liberty Village and the lake. Commuters will appreciate the easy access to TTC routes.
Upcoming Open Houses
Property Details
Interior
Features
2nd Floor
Kitchen
5.38 x 3.2hardwood floor / Window / Concrete Counter
2nd Br
3.49 x 3.87hardwood floor / Window
Dining
5.07 x 3.45hardwood floor / Stained Glass / Open Concept
Exterior
Features
Parking
Garage spaces -
Garage type -
Total parking spaces 1
Property History
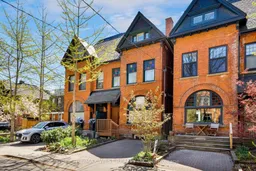 50
50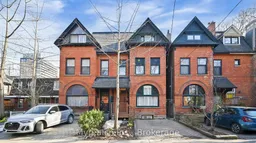
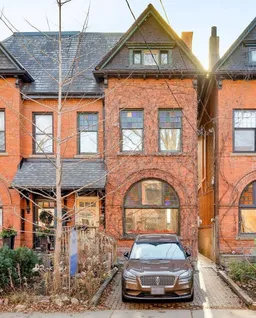
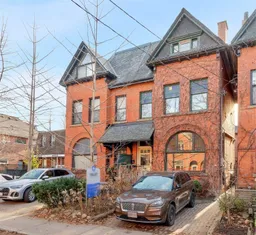
Get up to 1% cashback when you buy your dream home with Wahi Cashback

A new way to buy a home that puts cash back in your pocket.
- Our in-house Realtors do more deals and bring that negotiating power into your corner
- We leverage technology to get you more insights, move faster and simplify the process
- Our digital business model means we pass the savings onto you, with up to 1% cashback on the purchase of your home
