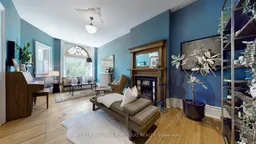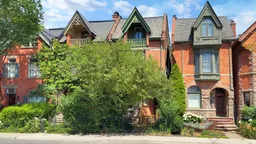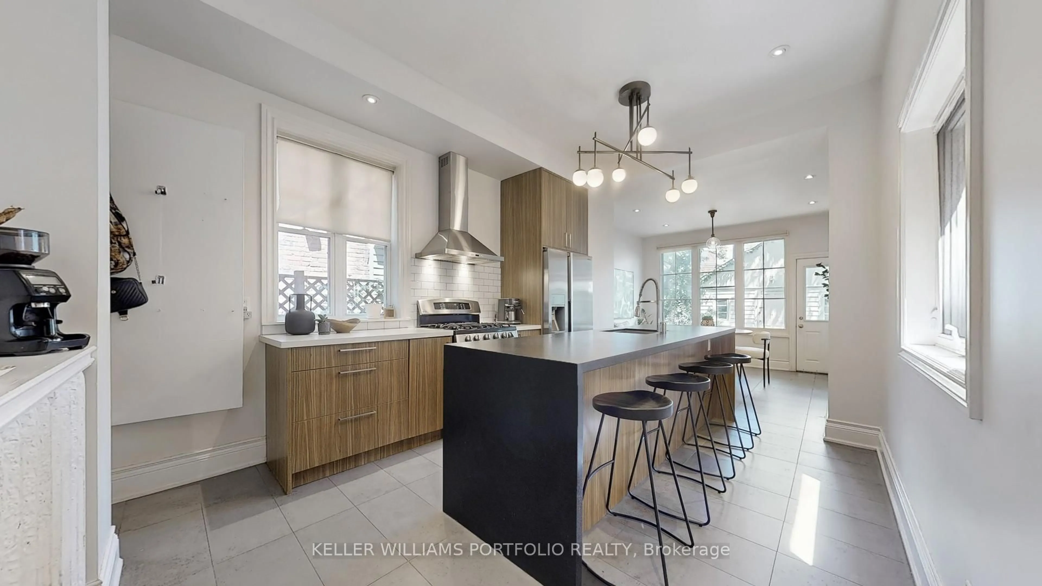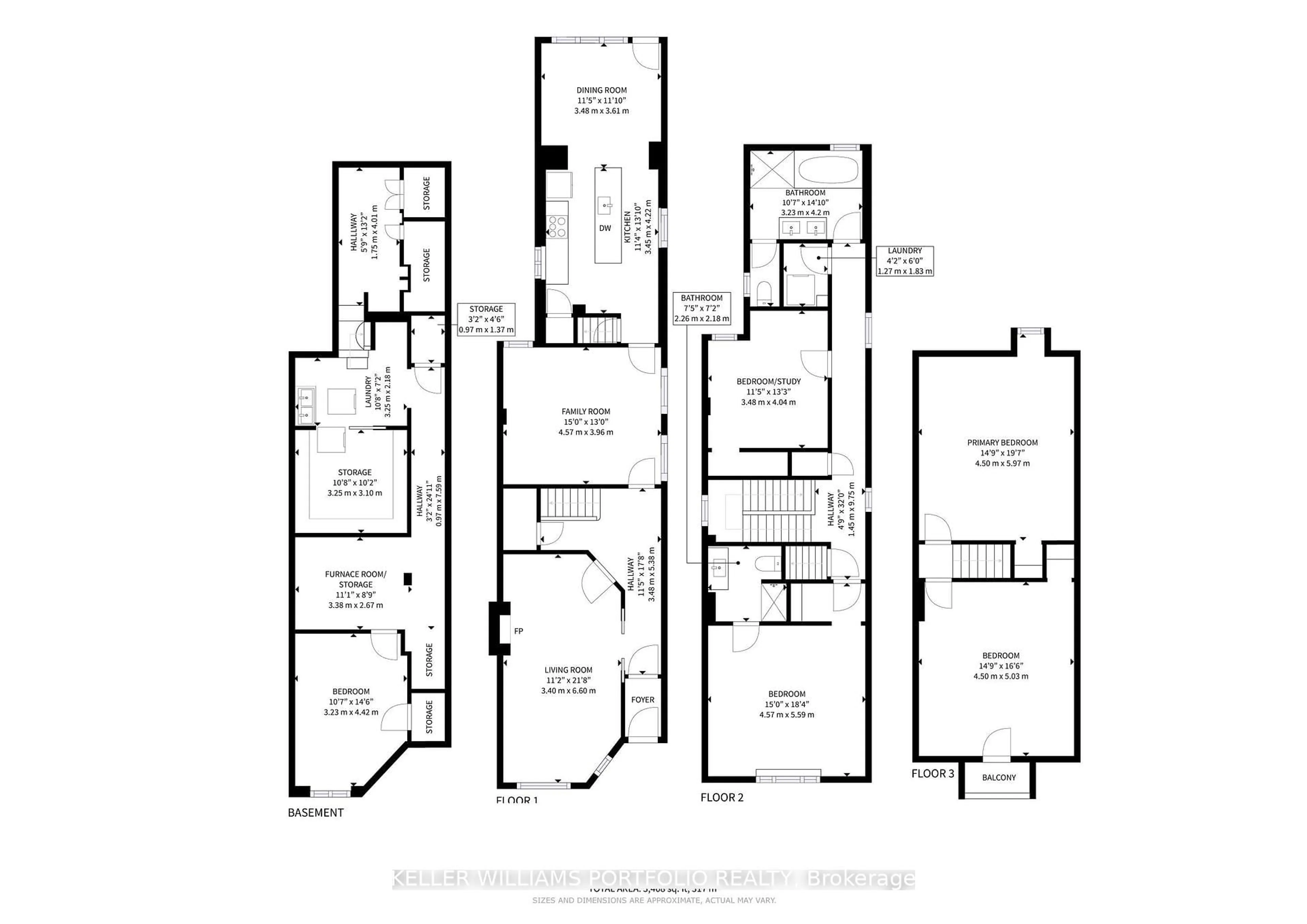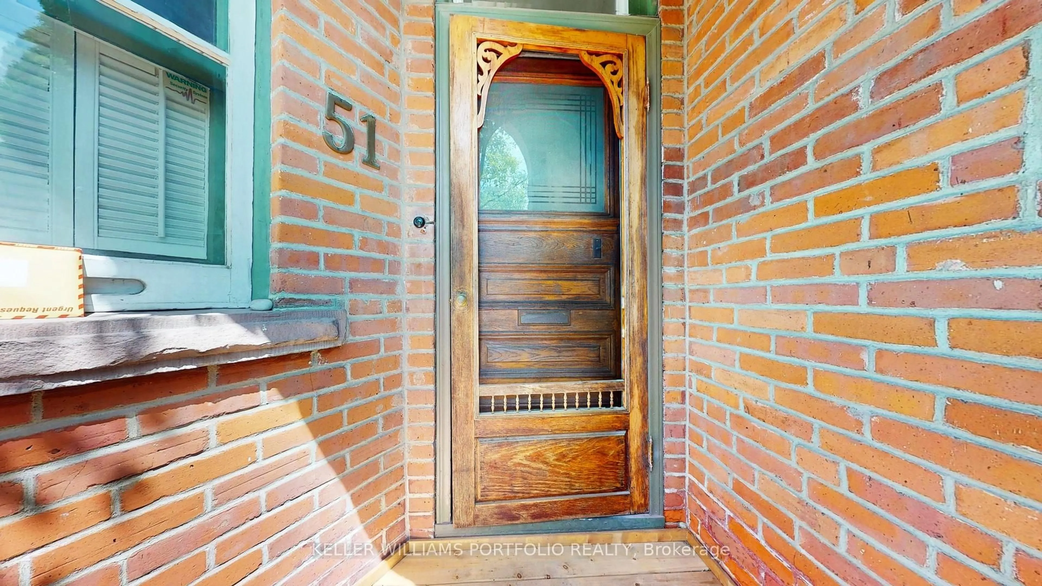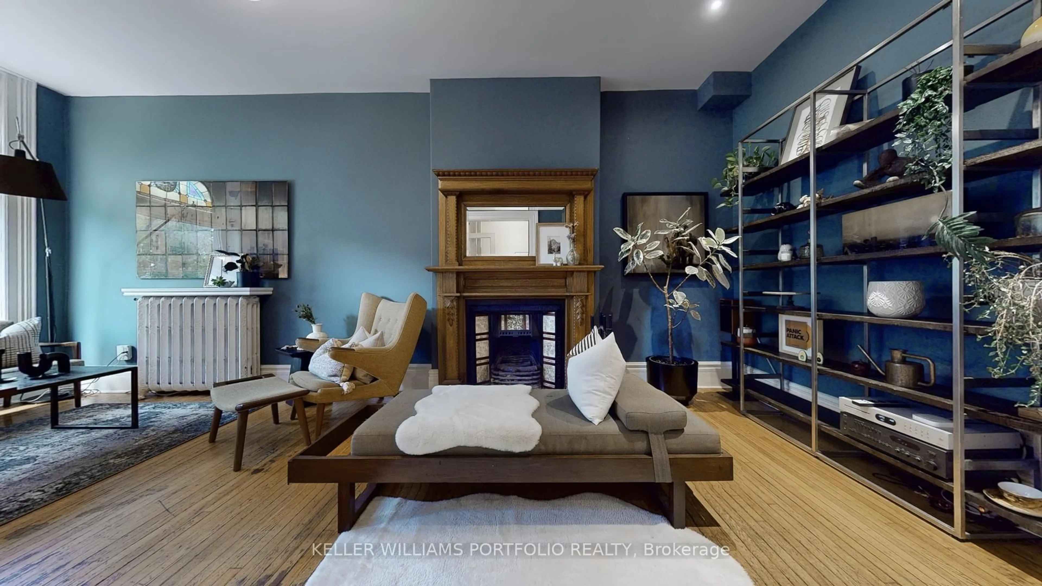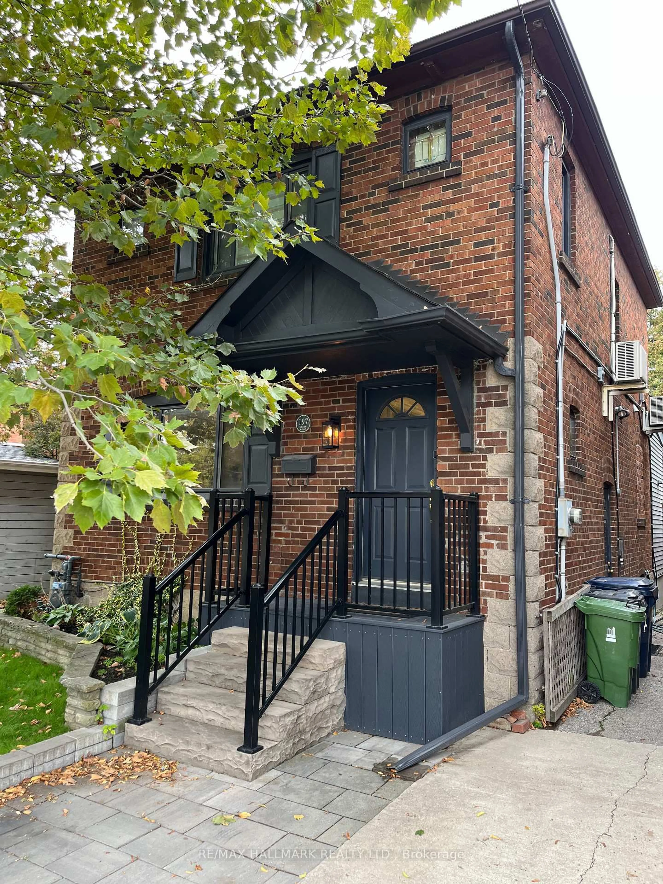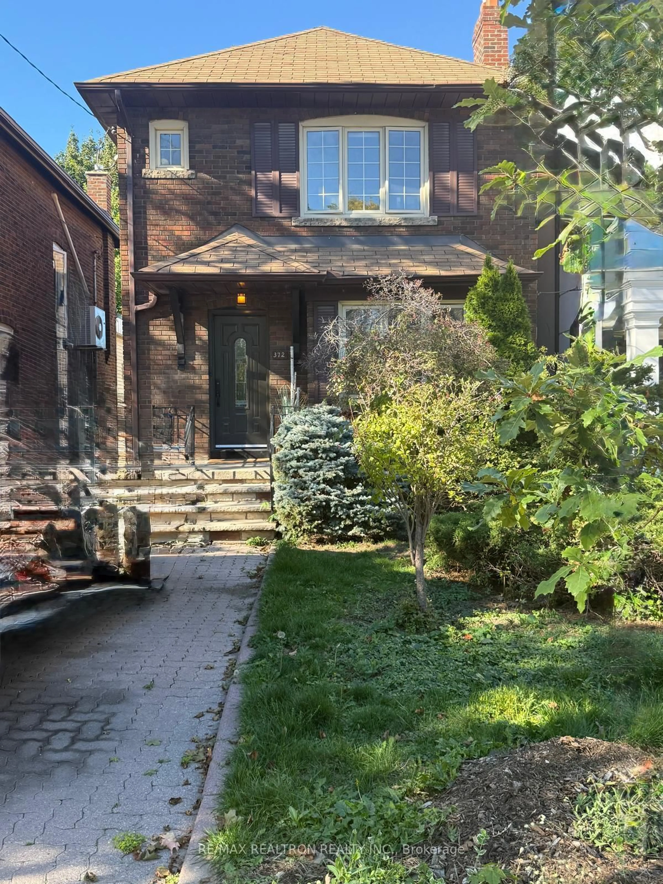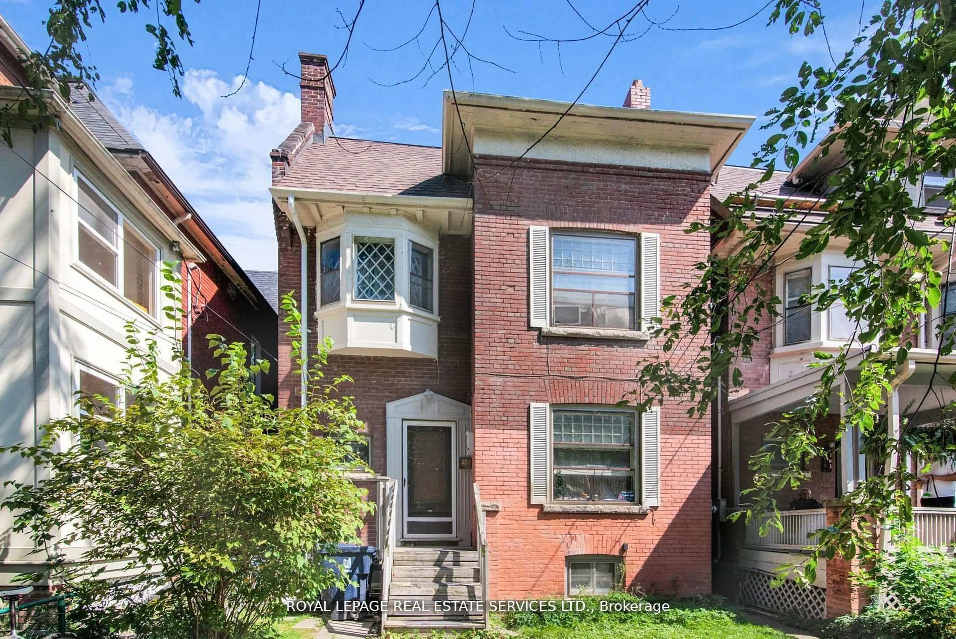51 Macdonell Ave, Toronto, Ontario M6R 2A3
Contact us about this property
Highlights
Estimated valueThis is the price Wahi expects this property to sell for.
The calculation is powered by our Instant Home Value Estimate, which uses current market and property price trends to estimate your home’s value with a 90% accuracy rate.Not available
Price/Sqft$659/sqft
Monthly cost
Open Calculator

Curious about what homes are selling for in this area?
Get a report on comparable homes with helpful insights and trends.
+3
Properties sold*
$1.3M
Median sold price*
*Based on last 30 days
Description
Stunning Victorian in prime location situated between Roncesvalles & West Queen West. Beautifully maintained 4-bedroom Victorian treasure combining original character with modern updates. Features include original stained glass, classic details, hardwood floors, and soaring ceilings with crown moulding. The bright open-concept kitchen/dining showcases stone counters, stainless steel appliances, and custom lighting. Picture window overlooks private backyard. Located north of Queen West, steps from top schools, transit, cafes, and boutiques in one of Toronto's most sought-after family neighborhoods. Move-in ready with thoughtful contemporary touches throughout.
Property Details
Interior
Features
Main Floor
Living
6.6 x 3.4hardwood floor / Picture Window / Closed Fireplace
Dining
4.57 x 3.96hardwood floor / O/Looks Backyard
Kitchen
3.48 x 4.22Combined W/Dining / Stone Counter / Stainless Steel Appl
Family
3.48 x 3.61O/Looks Backyard / Walk-Out
Exterior
Features
Parking
Garage spaces 2
Garage type Detached
Other parking spaces 0
Total parking spaces 2
Property History
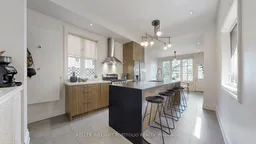 24
24