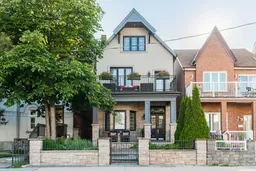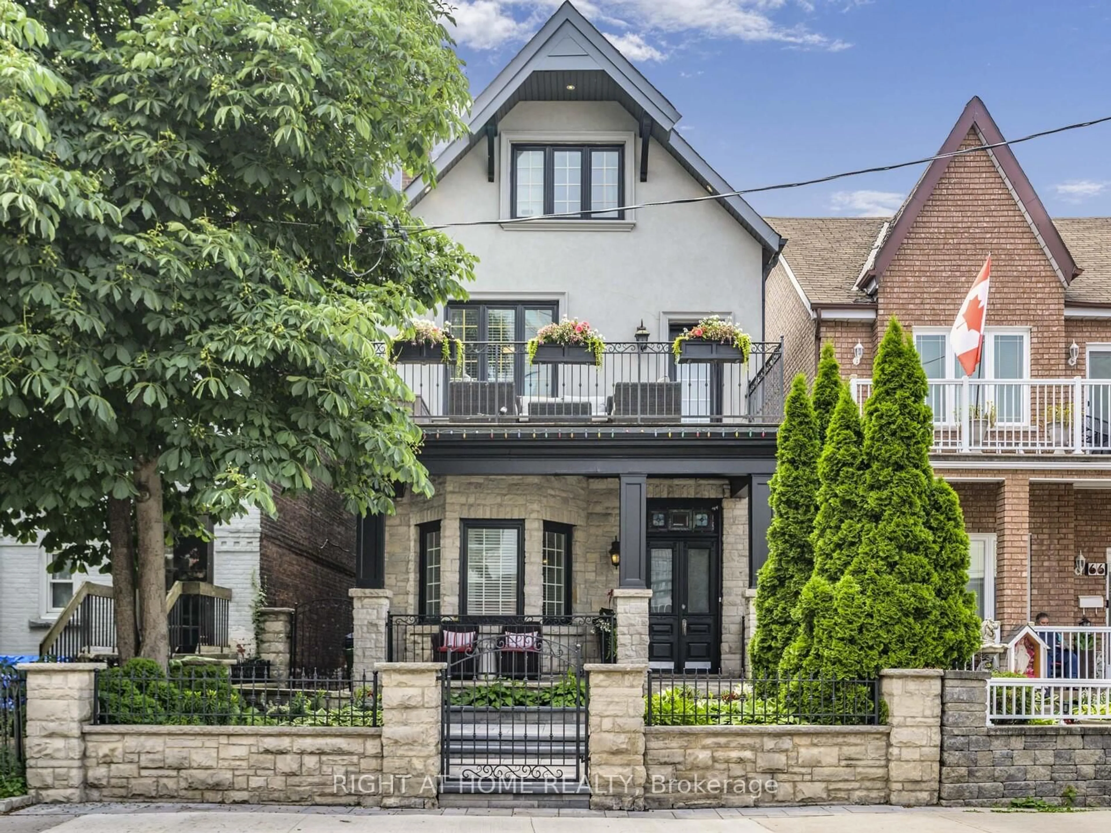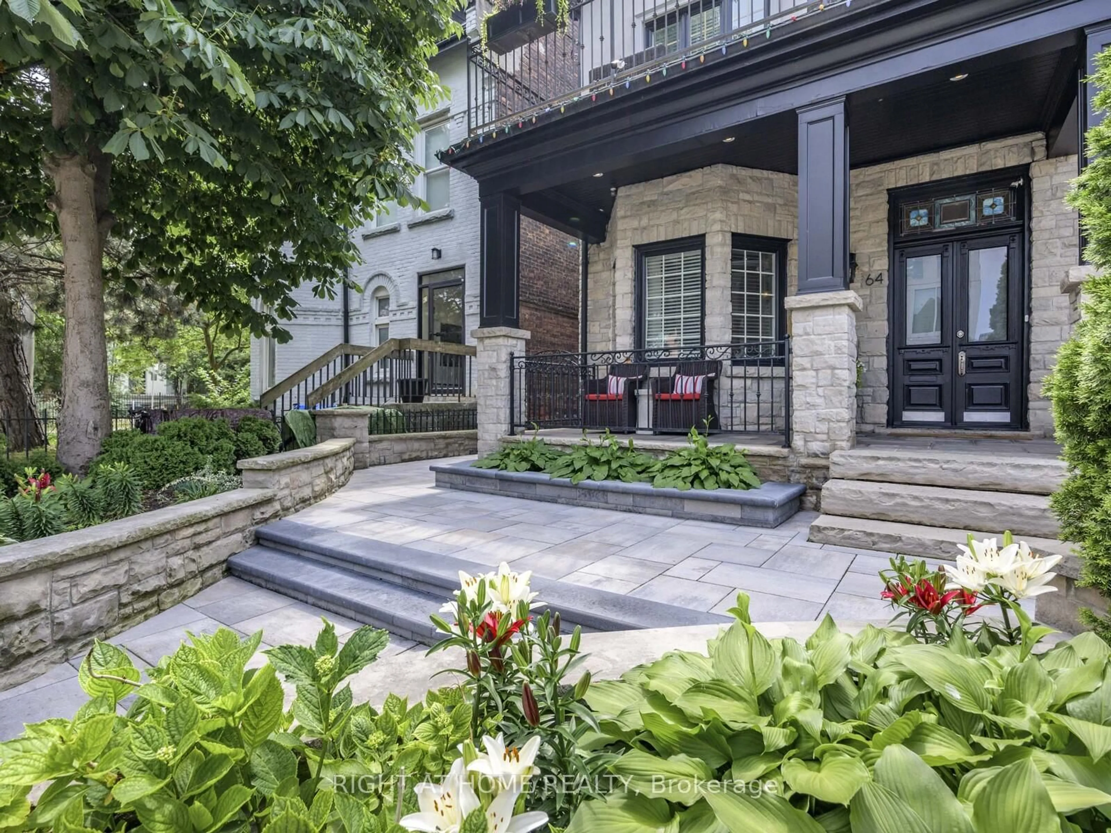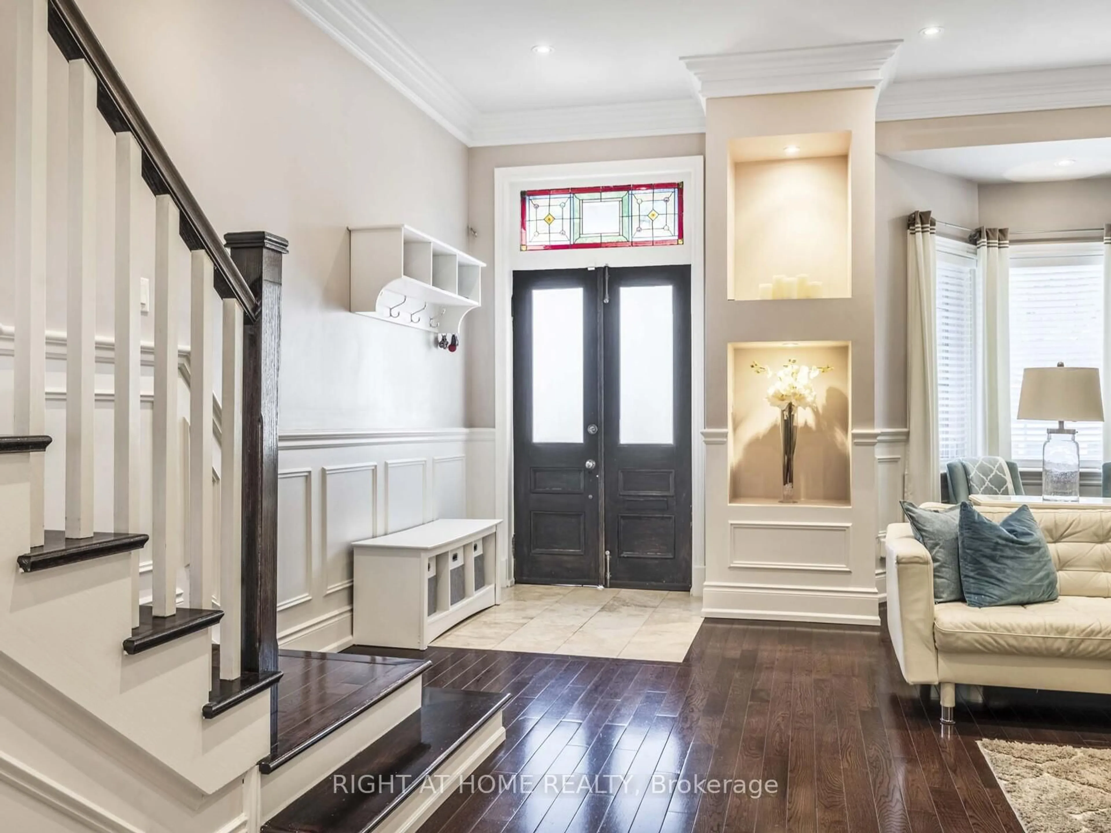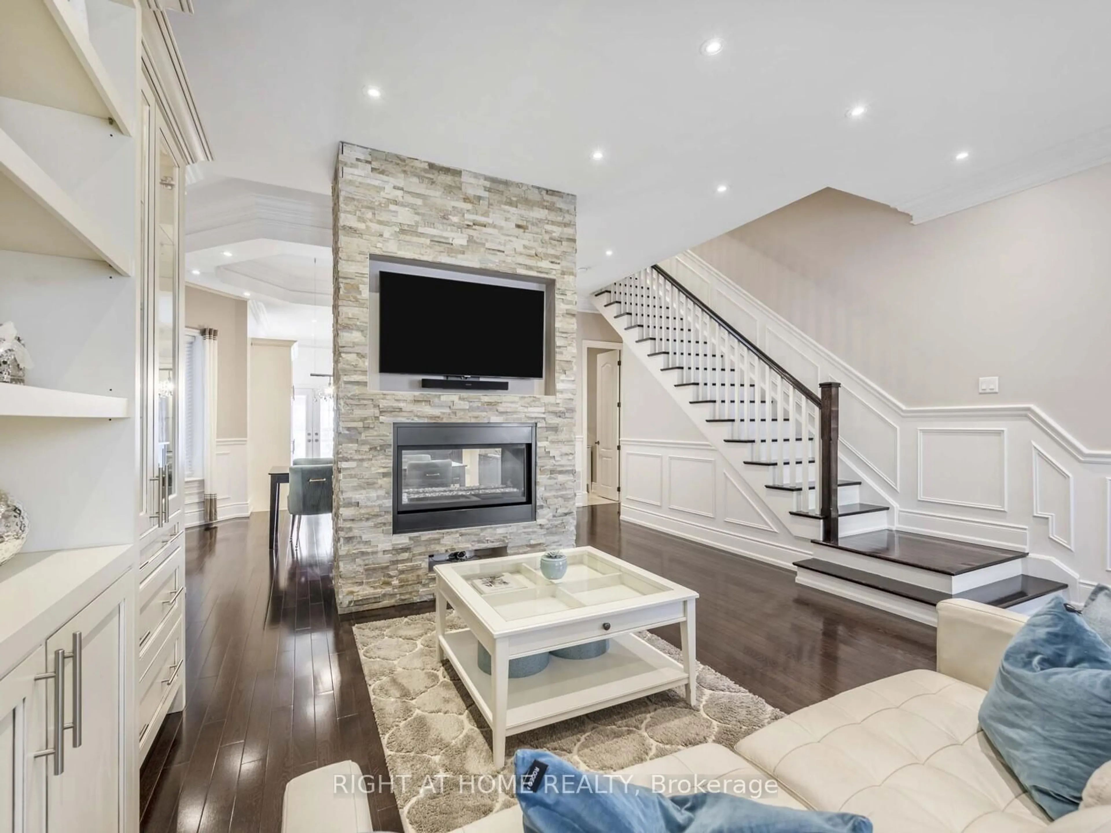64 Brock Ave, Toronto, Ontario M6K 2L4
Contact us about this property
Highlights
Estimated valueThis is the price Wahi expects this property to sell for.
The calculation is powered by our Instant Home Value Estimate, which uses current market and property price trends to estimate your home’s value with a 90% accuracy rate.Not available
Price/Sqft$1,093/sqft
Monthly cost
Open Calculator

Curious about what homes are selling for in this area?
Get a report on comparable homes with helpful insights and trends.
+3
Properties sold*
$1.3M
Median sold price*
*Based on last 30 days
Description
A Roncesvalles Gem. This 3-storey detached home perfectly combines historic character with modern luxury in the heart of this coveted neighbourhood. With 3,369 sq ft of thoughtfully designed living space, it features original stained-glass doors, soaring 10' ceilings on the main floor, and a striking double-sided fireplace that anchors the open-concept layout. The custom chefs kitchen features a large island, granite countertops, stainless steel appliances, built-in microwave/oven, warming drawer, wine fridge, and heated floors. The primary suite boasts an ensuite with a deep soaker tub and glass shower, his-and-hers closets, and access to a private 176 sq ft balcony - ideal for morning coffee or evening relaxation. Upstairs, the third-floor flex space provides limitless possibilities: a home office, luxurious secondary suite, nanny quarters, or entertainment lounge, plus a rooftop deck. The recently renovated basement features heated floors throughout, custom cabinetry, a custom glass wine room, a fully mirrored home gym, and a sleek bar area, ideal for entertaining or private retreat. Outside, enjoy a landscaped front and backyard, complete with a built-in BBQ and pizza oven, and parking for two vehicles. Move-in ready and meticulously maintained, this home presents a rare opportunity to live in a prime Toronto location, just steps from Queen West, top schools, parks, restaurants, shopping, and transit with a walk score of 96 out of 100.
Property Details
Interior
Features
Main Floor
Dining
6.27 x 3.76Crown Moulding / Coffered Ceiling / Bay Window
Kitchen
5.21 x 4.27Stainless Steel Appl / Heated Floor / W/O To Patio
Living
5.36 x 5.922 Way Fireplace / Bay Window / Wainscoting
Exterior
Features
Parking
Garage spaces -
Garage type -
Total parking spaces 2
Property History
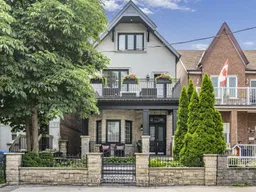 38
38