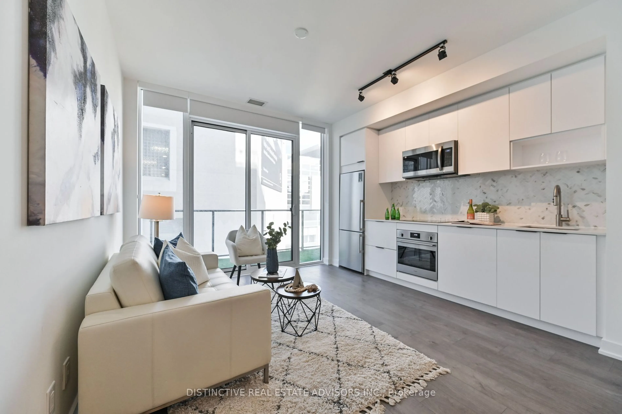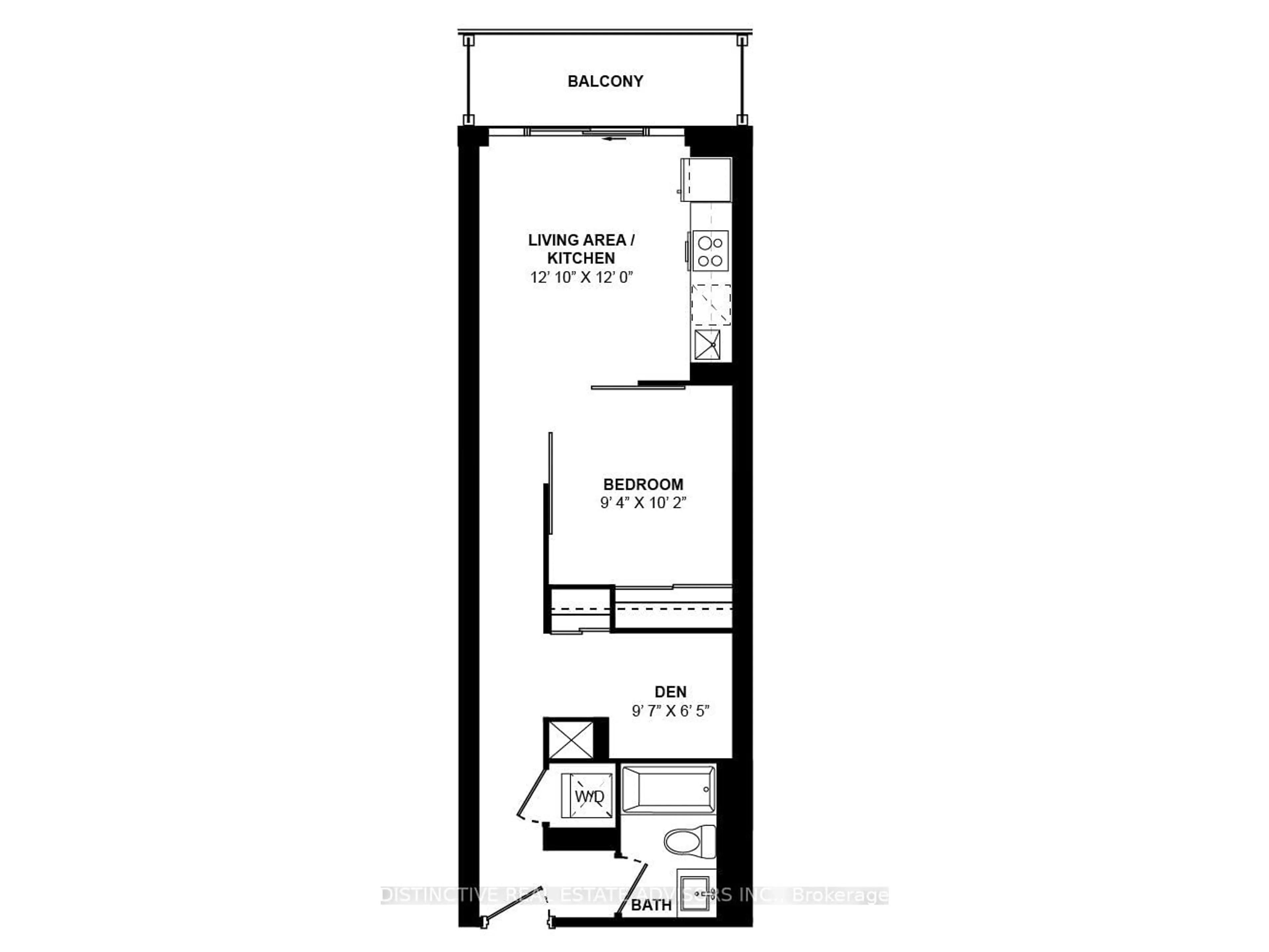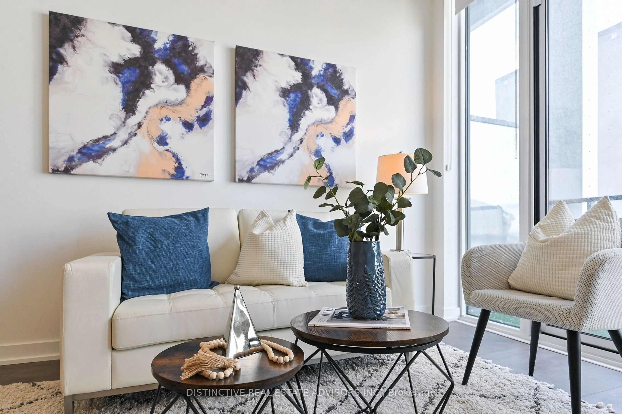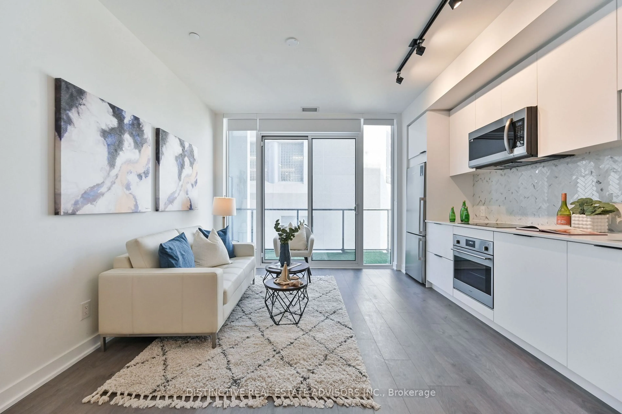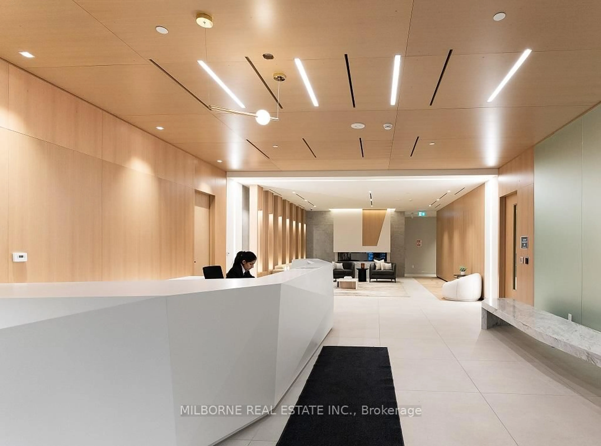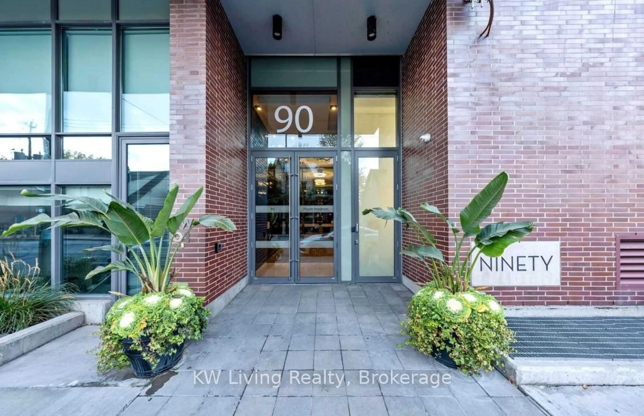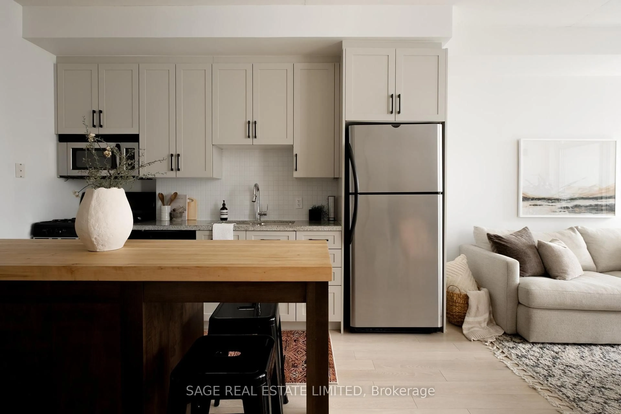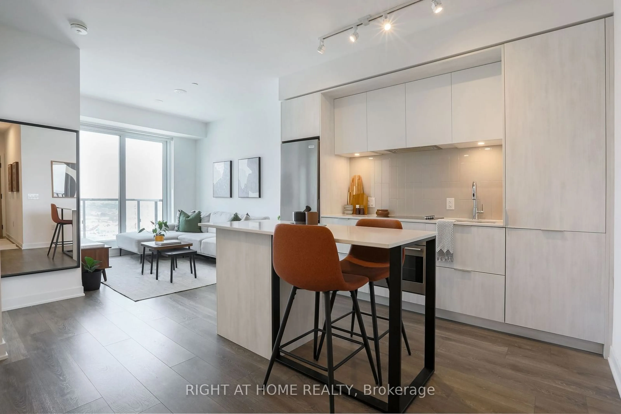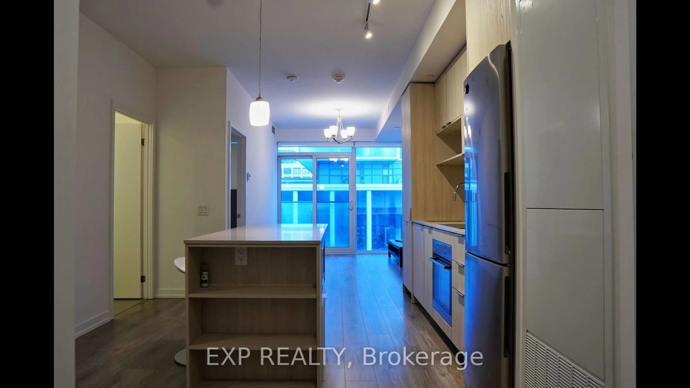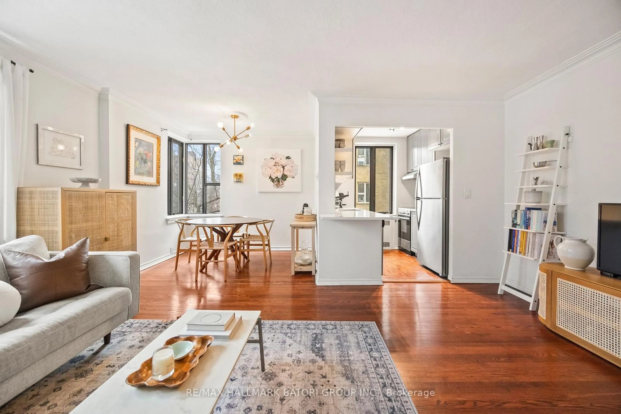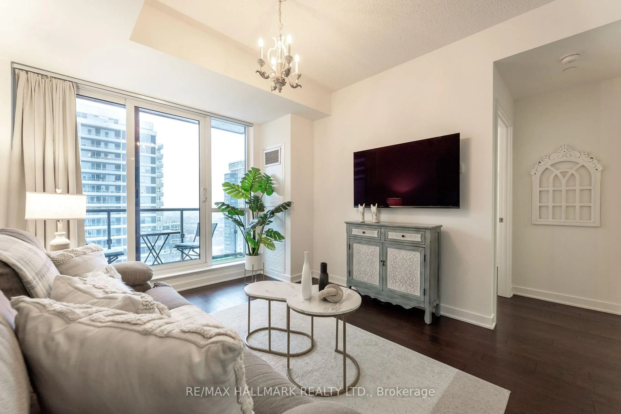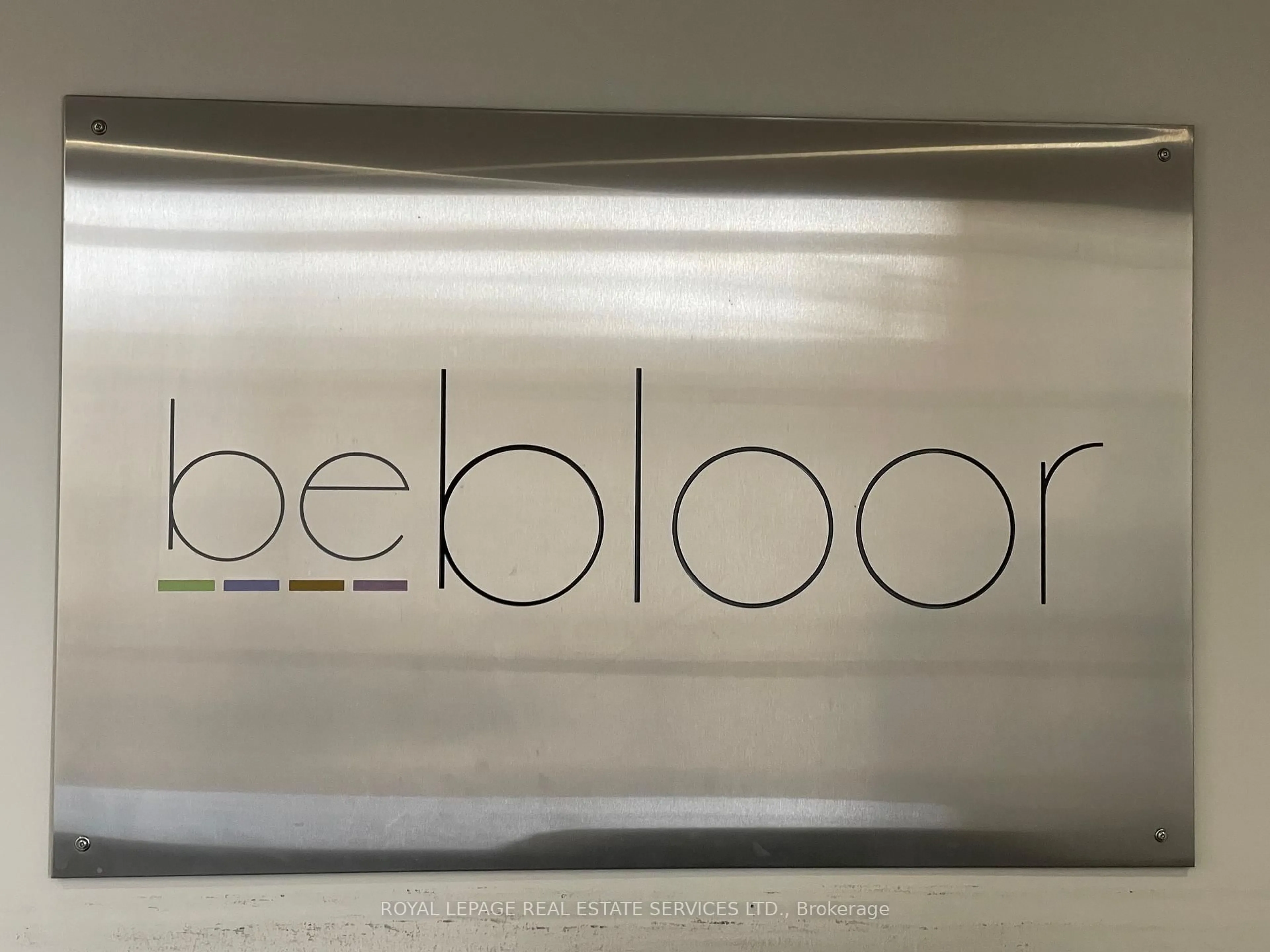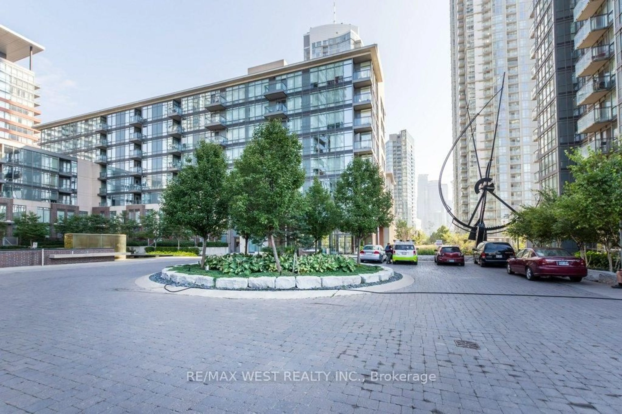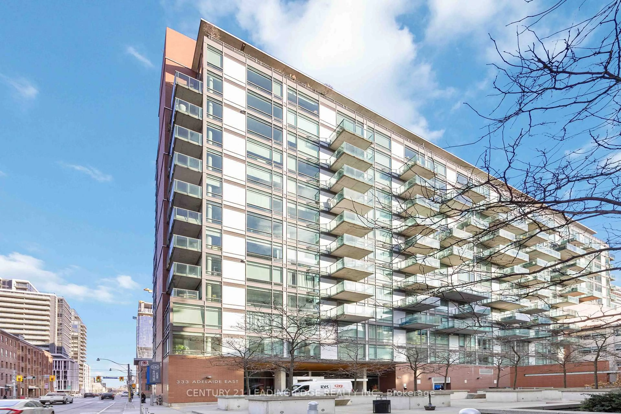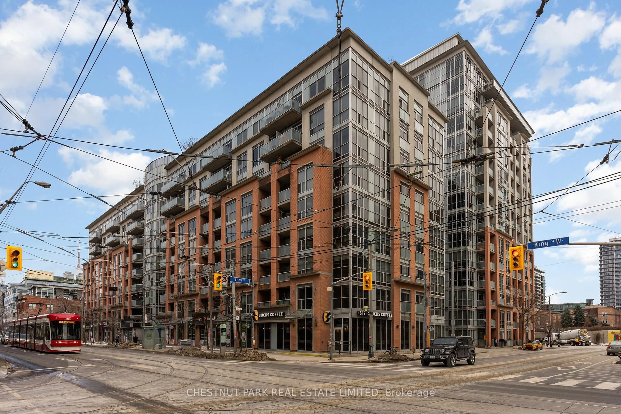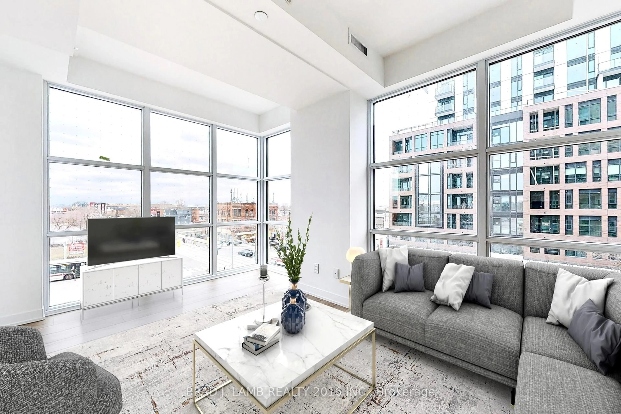5 Defries St #426, Toronto, Ontario M5A 3R4
Contact us about this property
Highlights
Estimated ValueThis is the price Wahi expects this property to sell for.
The calculation is powered by our Instant Home Value Estimate, which uses current market and property price trends to estimate your home’s value with a 90% accuracy rate.Not available
Price/Sqft$1,026/sqft
Est. Mortgage$2,401/mo
Tax Amount (2024)$4,374/yr
Maintenance fees$428/mo
Days On Market54 days
Total Days On MarketWahi shows you the total number of days a property has been on market, including days it's been off market then re-listed, as long as it's within 30 days of being off market.90 days
Description
Beautiful 578 SF 1 Bedroom + Den unit with 68 SF Balcony in Broccolini's state-of-the-art building River & Fifth. With Locker included for extra storage, this unit has gorgeous finishes including neutral wide-plank flooring, custom marble backsplash in kitchen, light quartz countertops and built-in appliances. Floor-to-ceiling windows bring in a ton of warm and natural sunlight and feature custom window-coverings. Bedroom has glass sliding doors and Den is separate room that can be used as office or guest room. World-class amenities: Smart pad connects to 24-hr Concierge, Rooftop Terrace with Pool, Poolside Cabana, Steam Room, Bar, BBQs, Catering Kitchen, Multi-Functional Fitness Centre, Games Room, Guest Suites, Yoga Studios, Co-Working Space, Sports Lounge, Pet Wash Stations, Children's Playground, Visitor Parking. 100/100 transitscore with TTC's main streetcar routes. Easy access to the Don Valley Parkway (DVP), the Gardiner Expressway, and Highway 401. Close to Toronto General Hospital, The Hospital for Sick Children, Ryerson University and George Brown College. Ideal for an urban lifestyle with less commuting. **EXTRAS** Custom Window Blinds.
Property Details
Interior
Features
Main Floor
Br
3.0988 x 2.8448Glass Doors / Laminate / Closet
Den
1.9558 x 2.921Separate Rm / Laminate / Closet
Living
3.6576 x 3.9116Combined W/Kitchen / Quartz Counter / W/O To Balcony
Exterior
Features
Condo Details
Amenities
Bus Ctr (Wifi Bldg), Outdoor Pool, Rooftop Deck/Garden, Guest Suites, Gym, Bbqs Allowed
Inclusions
Property History
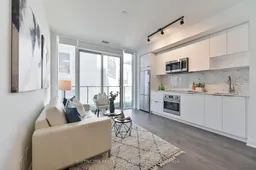
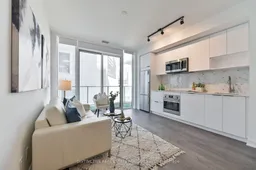 40
40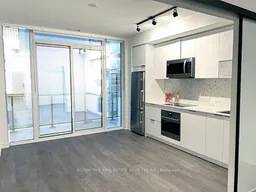
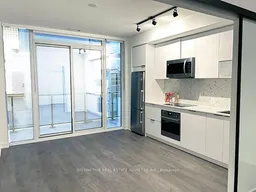
Get up to 1% cashback when you buy your dream home with Wahi Cashback

A new way to buy a home that puts cash back in your pocket.
- Our in-house Realtors do more deals and bring that negotiating power into your corner
- We leverage technology to get you more insights, move faster and simplify the process
- Our digital business model means we pass the savings onto you, with up to 1% cashback on the purchase of your home
