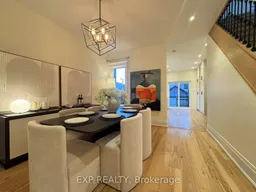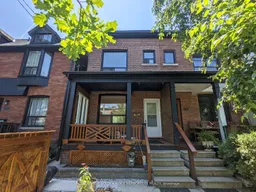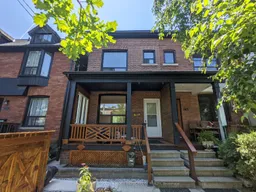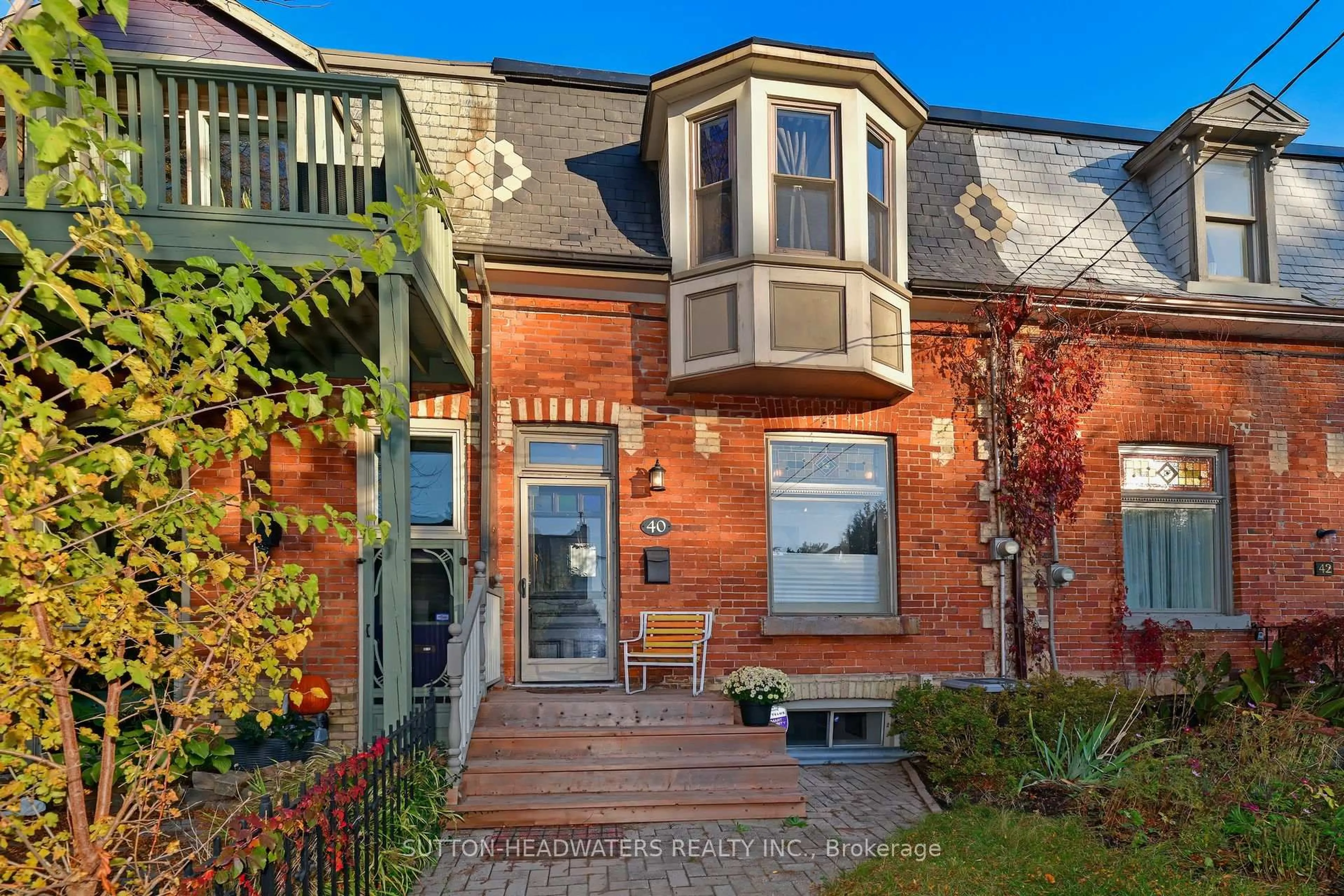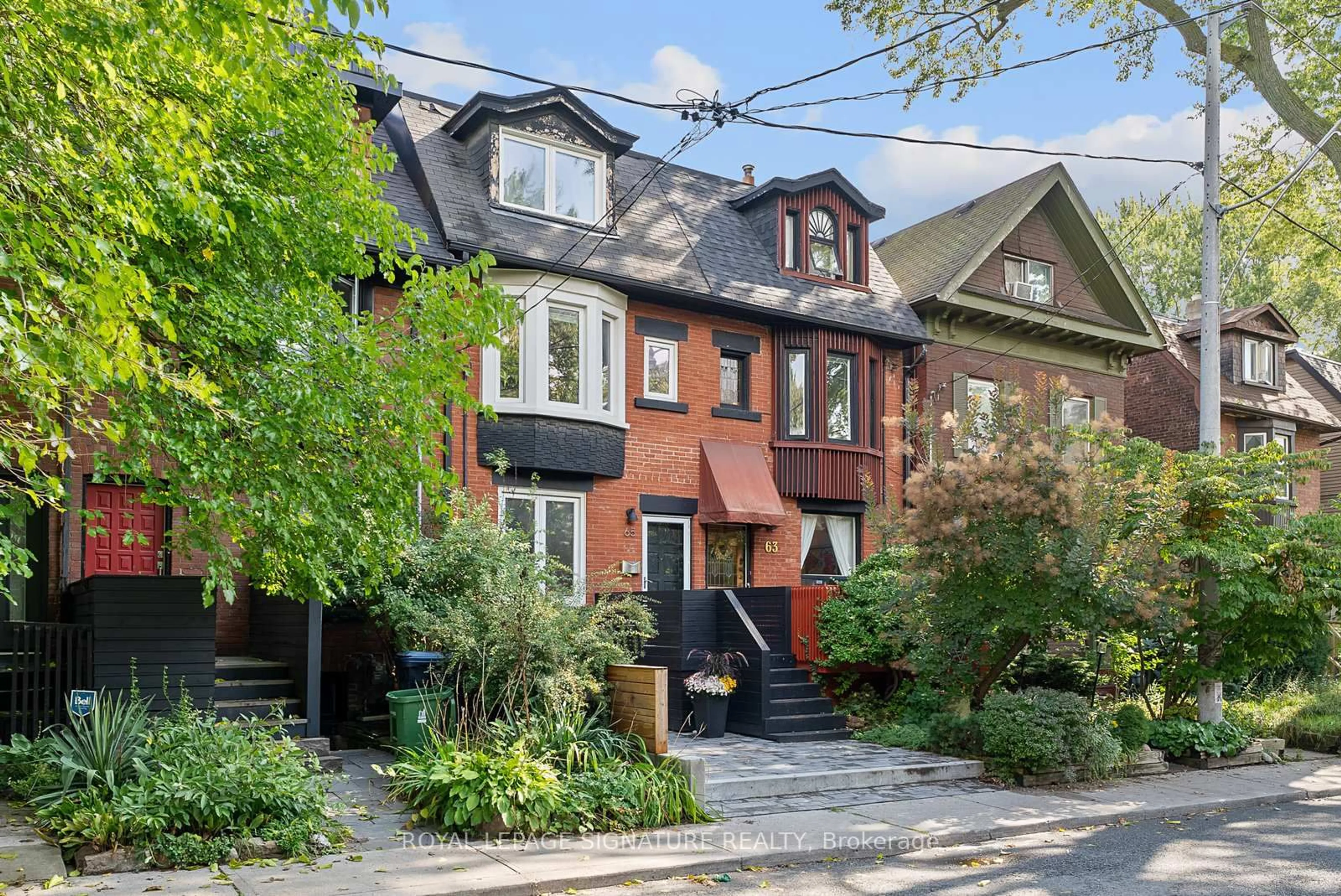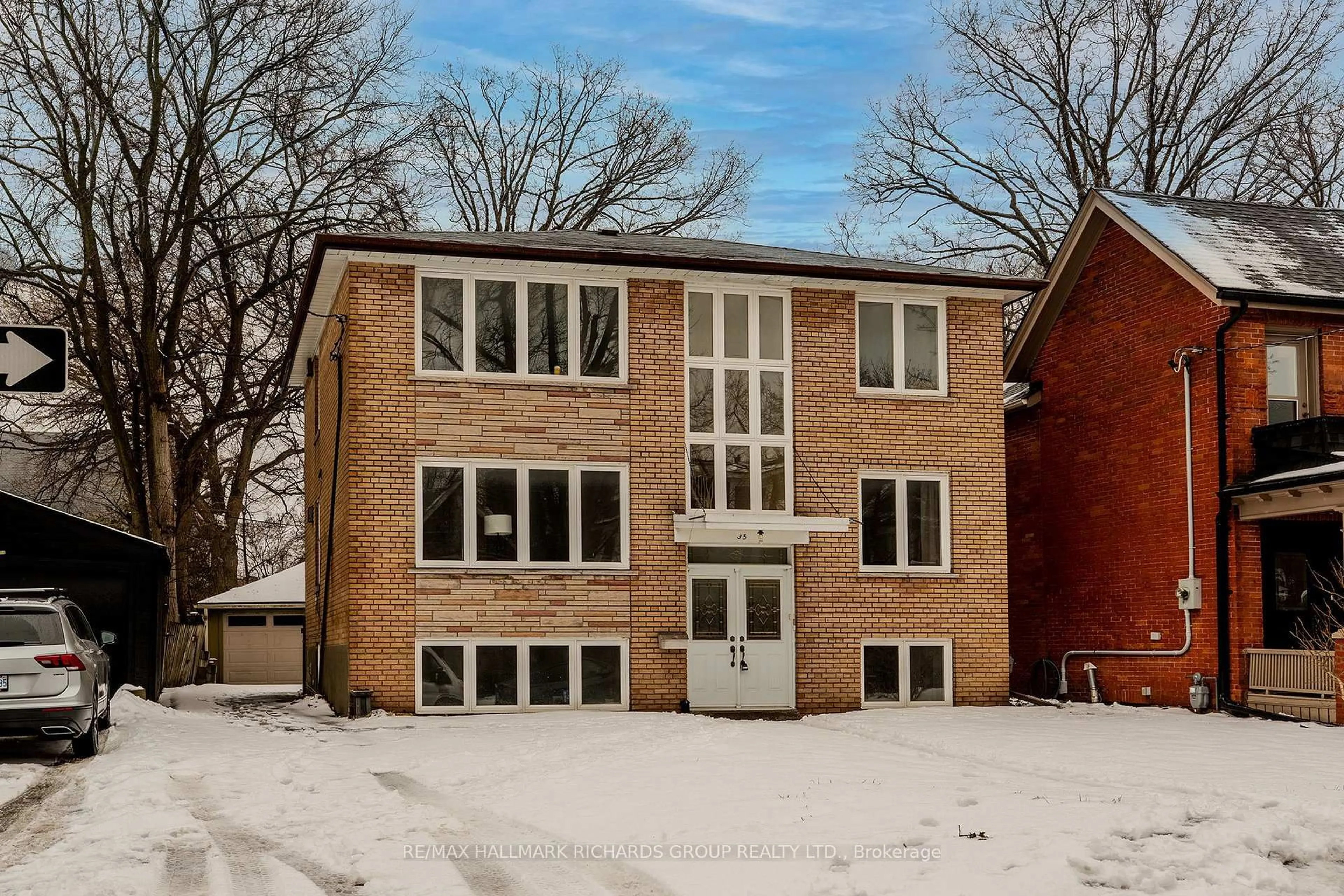Welcome to 145 Langley Ave, Stunning Home located in Prime Riverdale neighbourhood, masterfully renovated gem, This exceptional two-storey residence, offering spacious above-grade living space, seamlessly combines historic charm with modern luxury. every detail reflects superior craftsmanship and style.Situated on a family-friendly, tree-lined st & in the coveted Withrow School District, this home offers an ideal setting for family life. Step onto the inviting, covered front porcha perfect spot to enjoy your morning coffee or unwind after a long day. the bright & spacious open-concept main flr features elegant hardwood flrs, expansive principal rms, & a generous family rm with windows overlooking the garden, creating a wonderful space for both relaxation and entertaining. The chefs kitchen is a standout, boasting quartz countertops, custom cabinetry, & stainless-steel appliances.With four well-appointed bedrooms, this home provides ample space for a growing family or guests. The fully finished basement adds further versatility, featuring a family rm, a guest bedrm with an ensuite, & a convenient walk-out perfect for an in-law suite, home office, or rental potential.The professionally landscaped backyard is both beautiful and low-maintenance, offering a private oasis for relaxation & outdoor entertaining.Located just steps from the TTC & Riverdale Park, this home offers the best of urban convenience & a vibrant community atmosphere, with easy access to local shops, cafes, & green spaces.
Inclusions: Fridge, Stove, Dishwasher, Washer & Dryer, All Elfs
