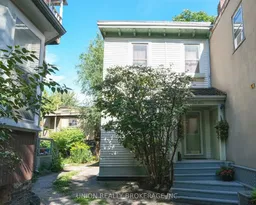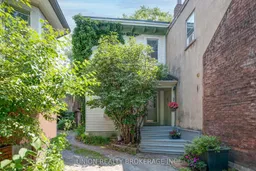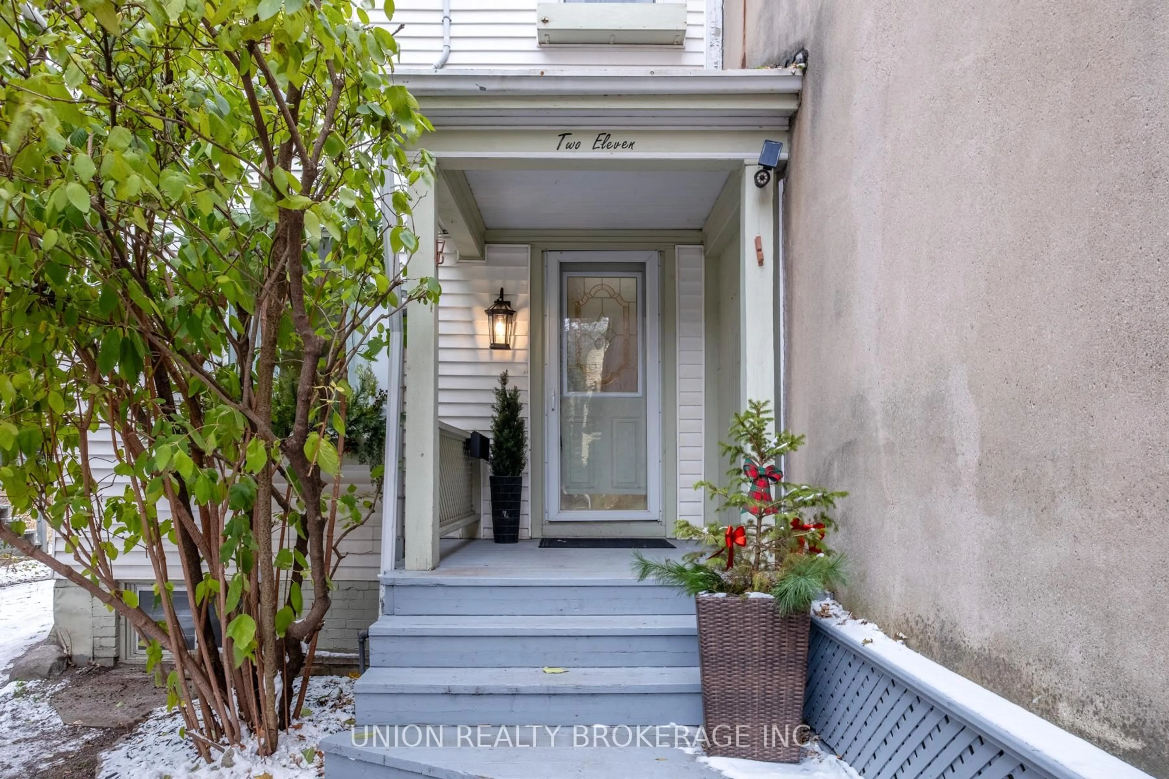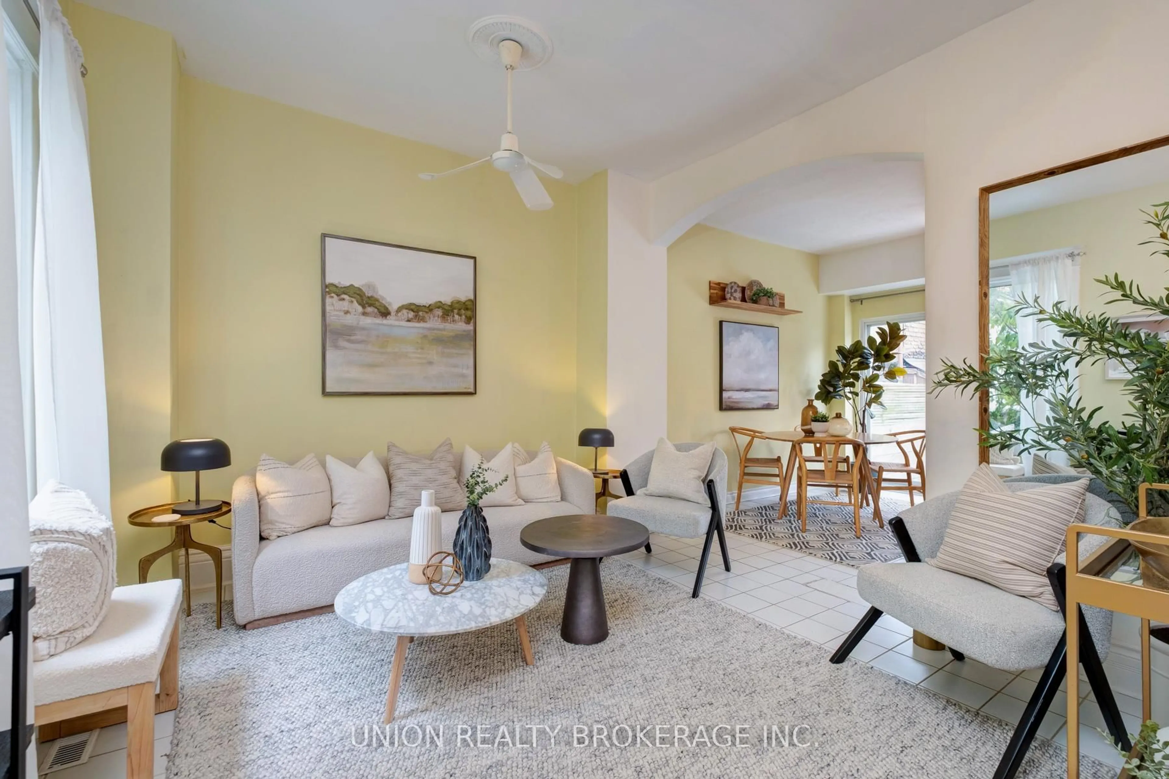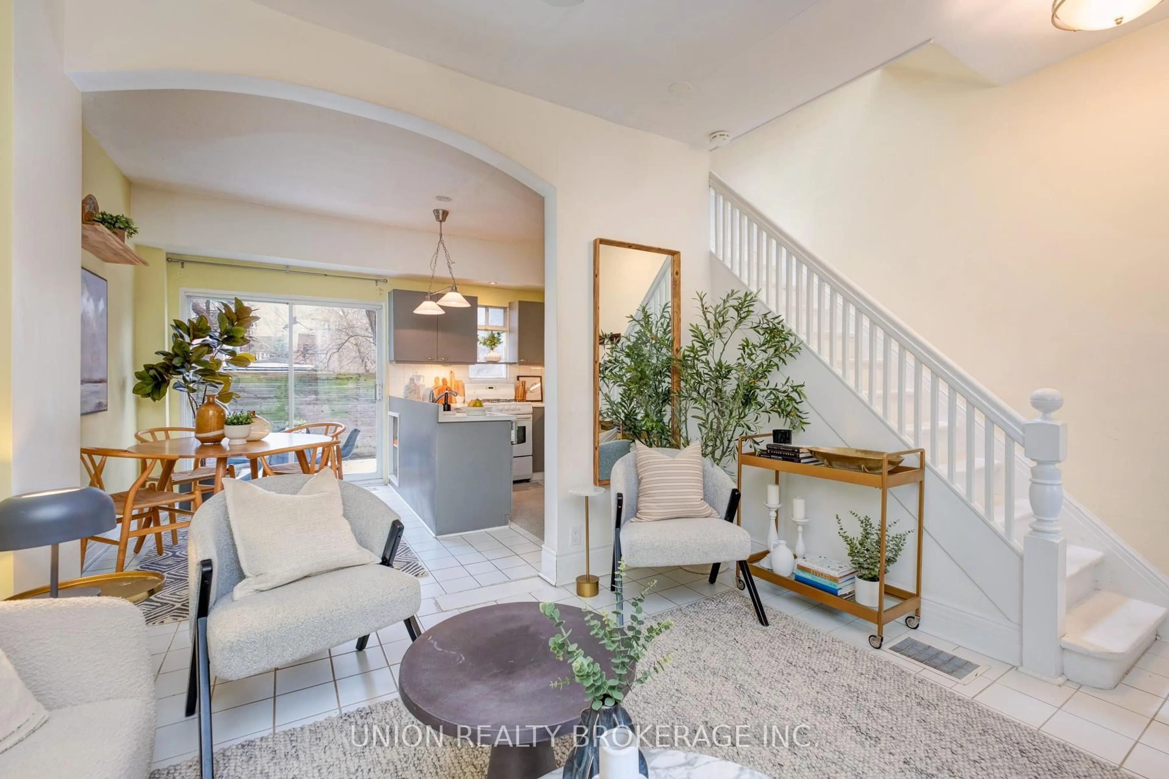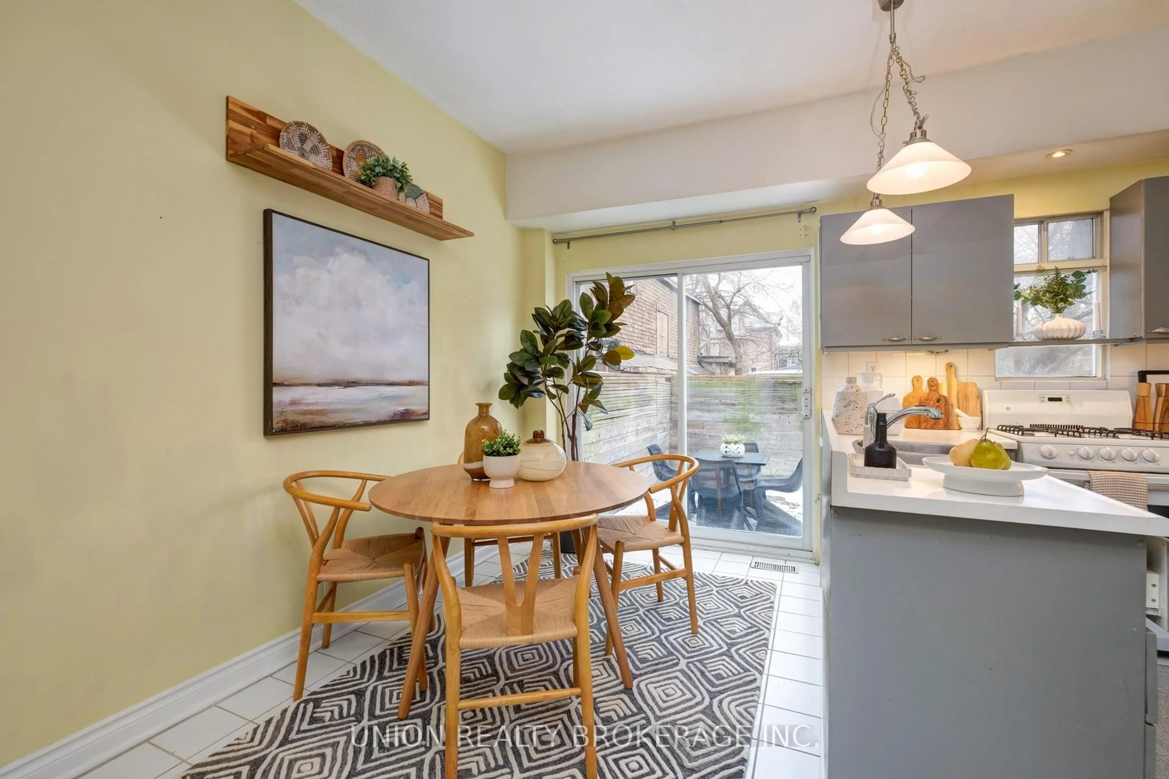211 De Grassi St, Toronto, Ontario M4M 2K8
Contact us about this property
Highlights
Estimated valueThis is the price Wahi expects this property to sell for.
The calculation is powered by our Instant Home Value Estimate, which uses current market and property price trends to estimate your home’s value with a 90% accuracy rate.Not available
Price/Sqft$935/sqft
Monthly cost
Open Calculator
Description
Discover a charming two storey home on quiet, tree-lined De Grassi Street. A fantastic condo alternative for buyers seeking space, storage, privacy and upside in Prime Leslieville. Tucked away and close to parks, schools and everyday convenience, this home offers an ideal urban lifestyle with the added bonus of parking and a low-maintenance backyard perfect for quiet relaxation. Inside the home is full of character and potential. The living room boasts high ceilings and an open concept, the dining area opens out to a private back deck. It does need some upgrading, making it a great opportunity for those looking to customize their space. Built circa 1910, this detached home abuts a neighbouring property on its south wall built circa 1870. If you've been searching for a freehold detached option but have been priced out, this is an excellent find, and a rare chance to get into the neighbourhood. Close enough to the future Metrolinx line for convenience, yet far enough to avoid construction disruption. Close to neighbourhood gems like Lady Marmalade, Crows Theatre, and Jimmie Simpson Park. Dundas Junior Public, Queen Alexandra Middle, and Riverdale CI School districts. Steps to TTC. You could be in a new home for Christmas!
Property Details
Interior
Features
Main Floor
Dining
3.3 x 4.47Tile Floor / W/O To Deck / Combined W/Kitchen
Kitchen
3.3 x 4.47Tile Floor / Window / O/Looks Backyard
Living
4.2 x 3.5Tile Floor / Ceiling Fan / Window
Exterior
Features
Parking
Garage spaces -
Garage type -
Total parking spaces 2
Property History
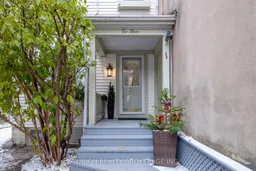 12
12