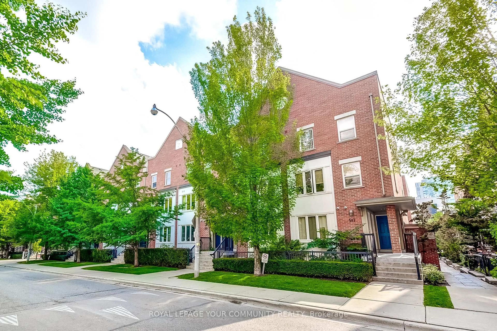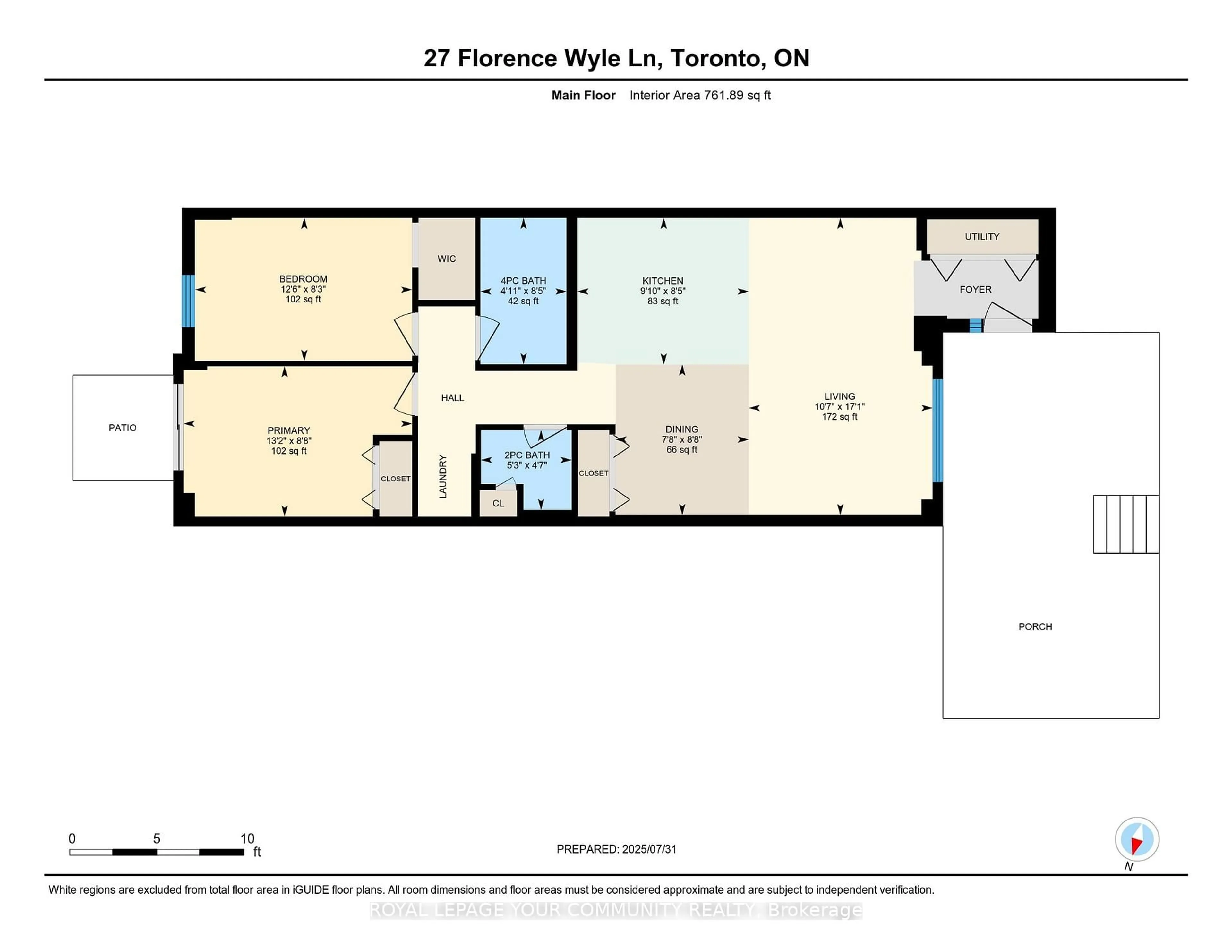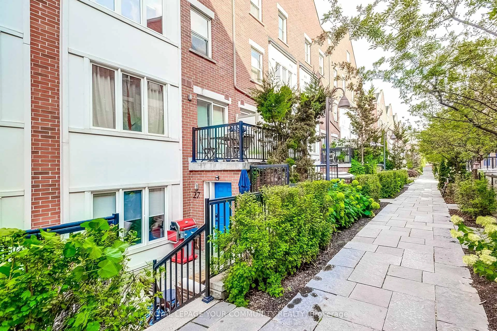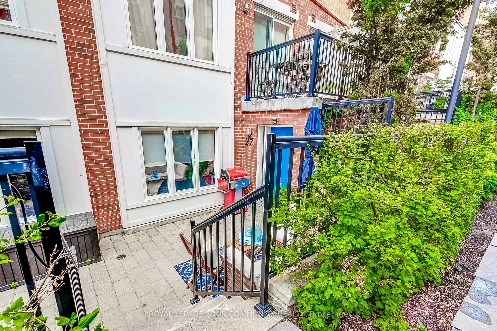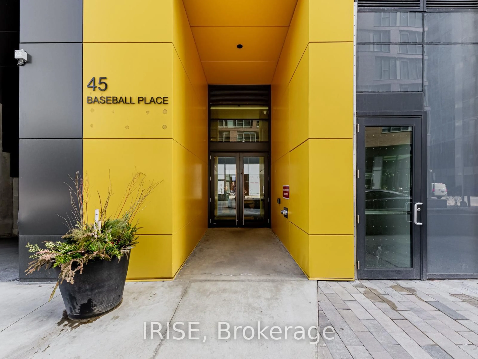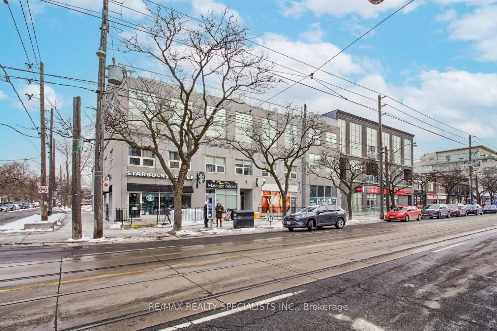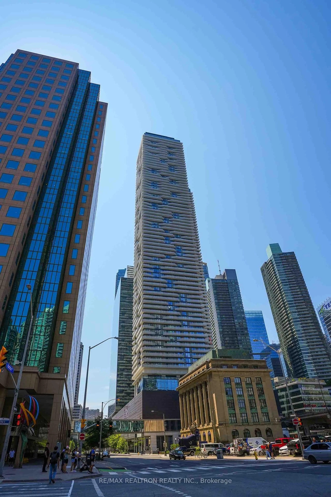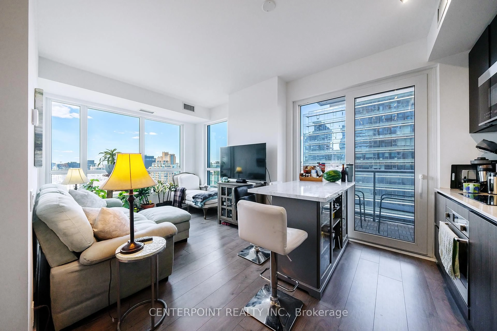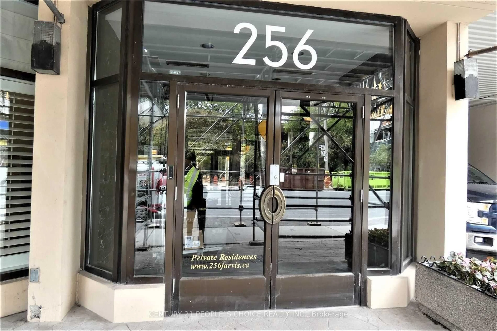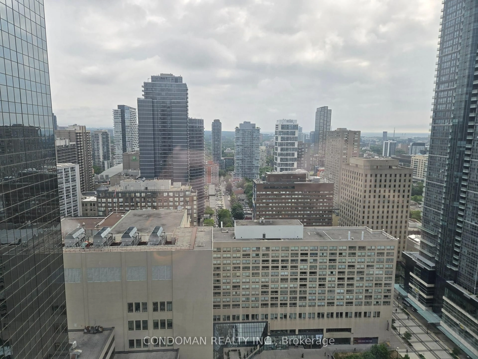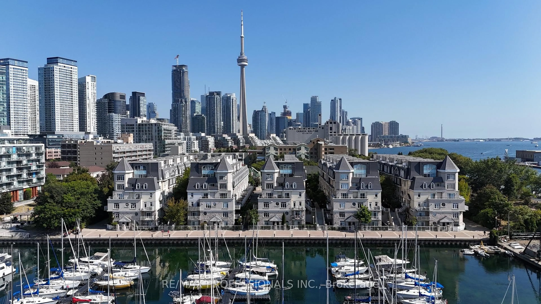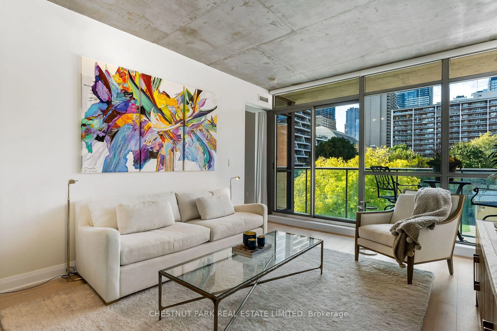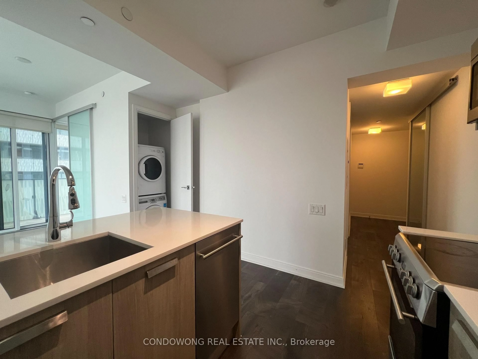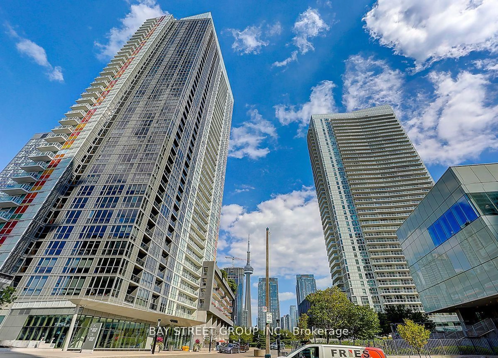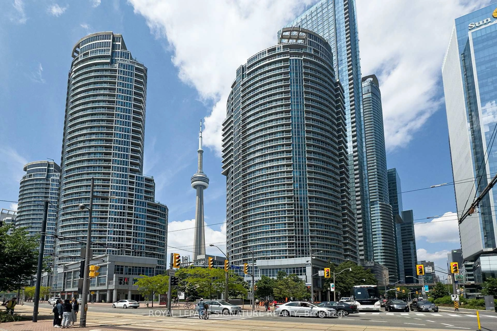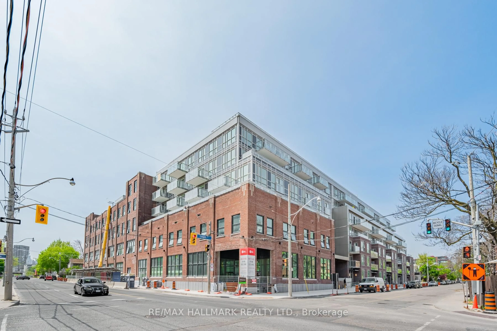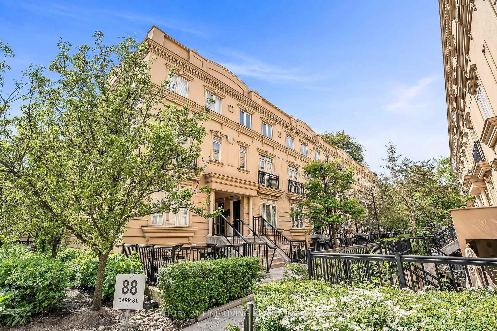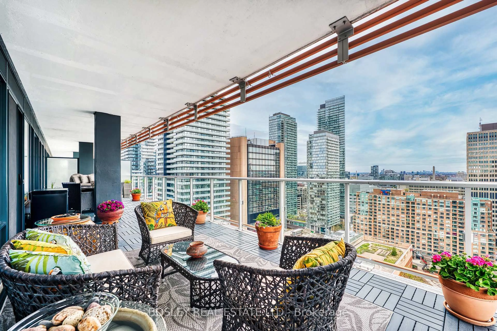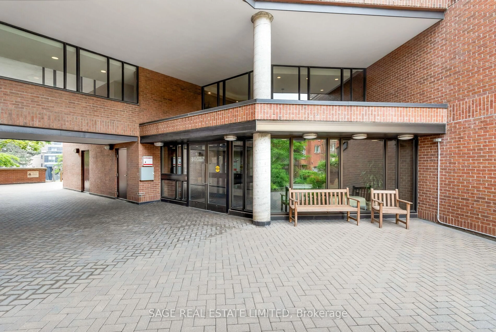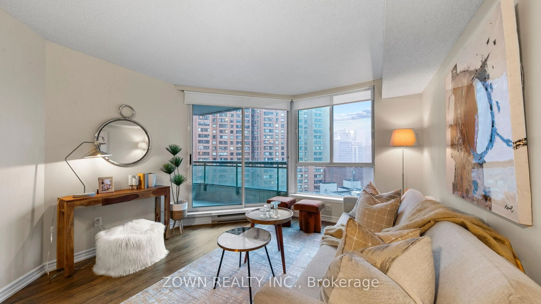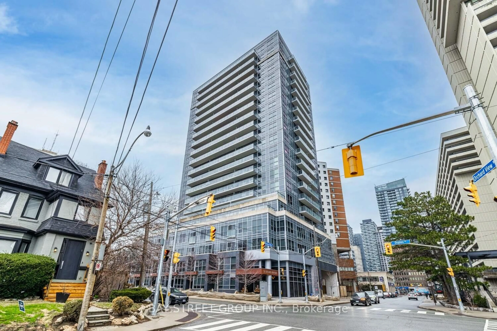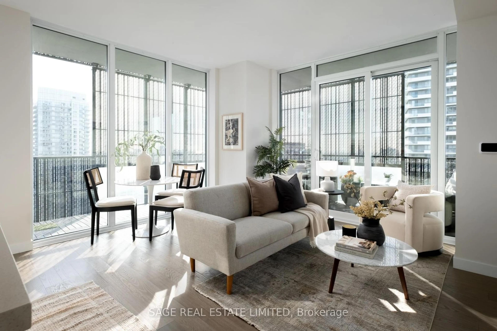27 Florence Wyle Lane, Toronto, Ontario M4M 3E9
Contact us about this property
Highlights
Estimated valueThis is the price Wahi expects this property to sell for.
The calculation is powered by our Instant Home Value Estimate, which uses current market and property price trends to estimate your home’s value with a 90% accuracy rate.Not available
Price/Sqft$886/sqft
Monthly cost
Open Calculator

Curious about what homes are selling for in this area?
Get a report on comparable homes with helpful insights and trends.
+11
Properties sold*
$620K
Median sold price*
*Based on last 30 days
Description
Perfect home for first time buyers or downsizing buyers. This beautifully updated 2 bedroom, 2 bath is perfect for you. One owned parking spot underground makes for a stress free morning and 2 private deck spaces make for a relaxing evening. Located in a quiet area within a vibrant trendy neighbourhood. This prime location is steps to transit, parks, schools, and trendy Queen St East shops and restaurants. Close to Distillery and Beaches. The many features of this home include: underground (owned) parking for car and bikes, private garden lane, front yard deck equipped with a gas hook up BBQ, key coded front door, new custom front closet (2021), king size wall bed with floating shelves (2023), loads of storage space in dining room and kitchen peninsula, new kitchen including cabinets, backsplash, and quartz counter with cascading edge (2021), fridge and dishwasher (2022) and rangehood (2025), updated 2 piece bath (2021), updated main bath (2025), washer/dryer (2019), all floors, casings and baseboards (2020), all light fixtures updated, all doors are solid and new, hot water tank (2019), Nest thermometer, interchangeable closet organizers, freshly painted throughout. Maintenance fee includes: fiber internet, water, snow removal, gardens and outdoor maintenance, outdoor cleaning of windows, garbage area for large items, garbage chute area, building insurance.
Property Details
Interior
Features
Main Floor
Br
0.0 x 0.0Living
0.0 x 0.0Dining
0.0 x 0.0Kitchen
0.0 x 0.0Exterior
Features
Parking
Garage spaces 1
Garage type Underground
Other parking spaces 0
Total parking spaces 1
Condo Details
Amenities
Bbqs Allowed, Bike Storage, Visitor Parking
Inclusions
Property History
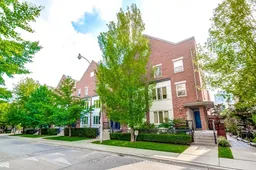 35
35