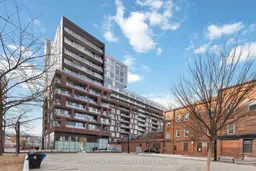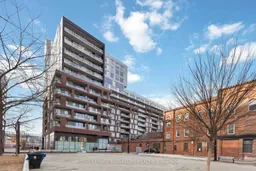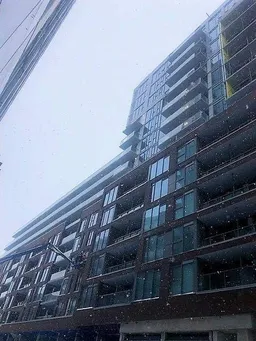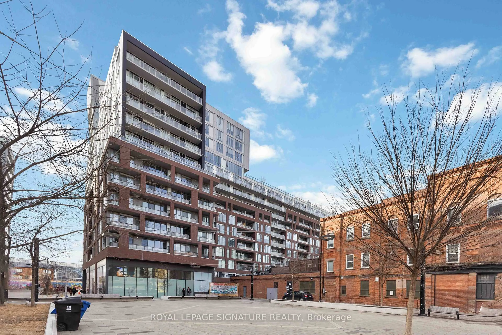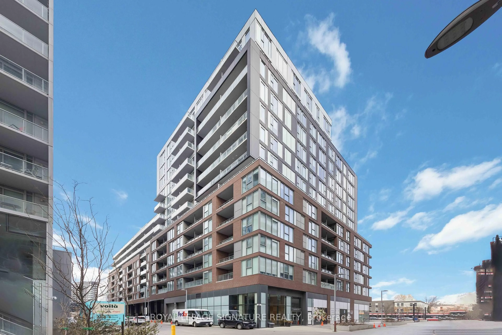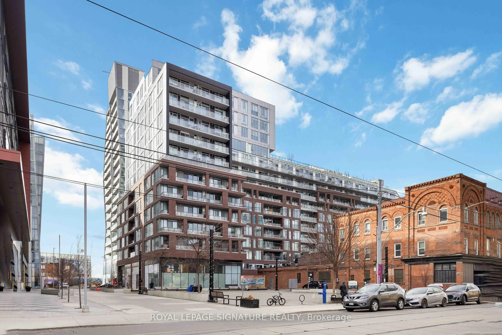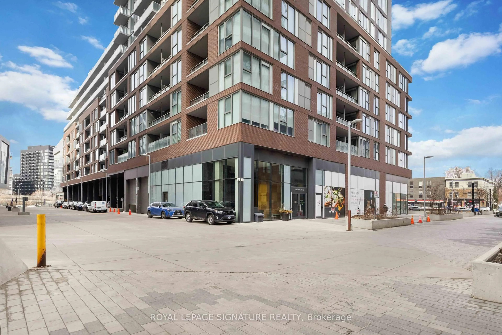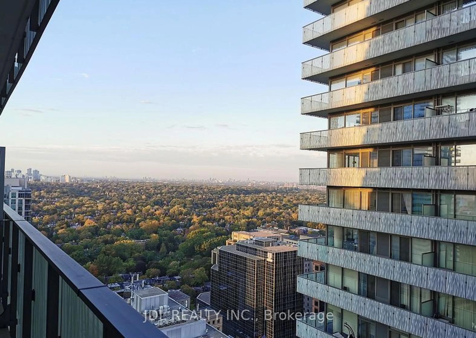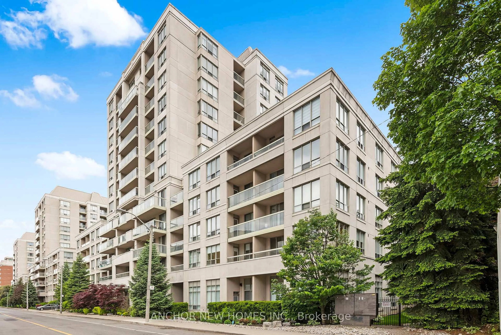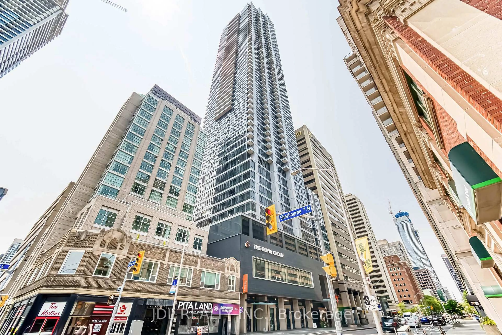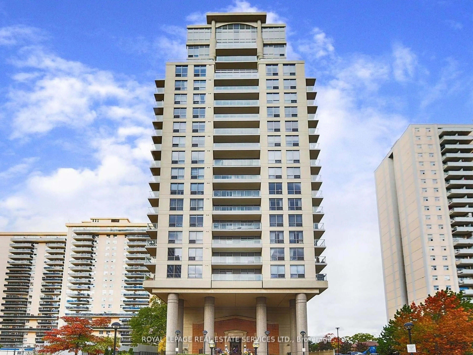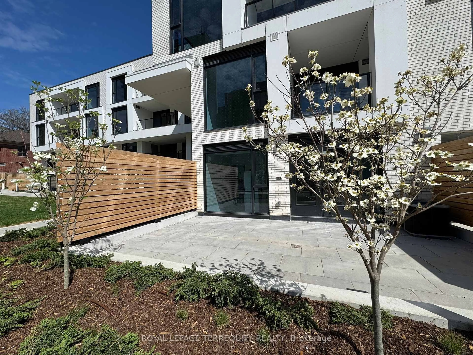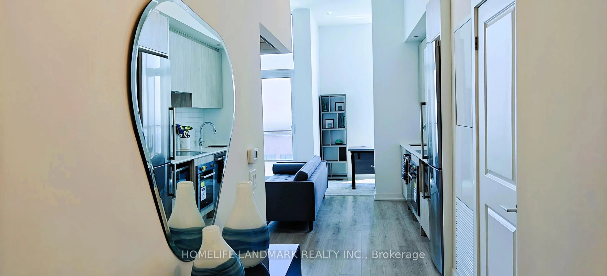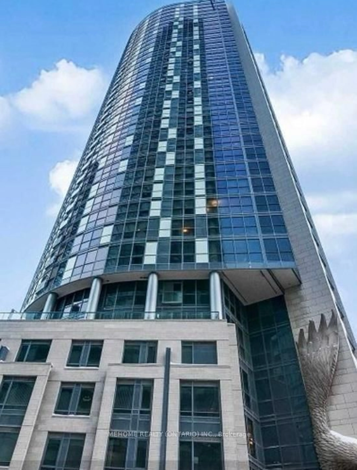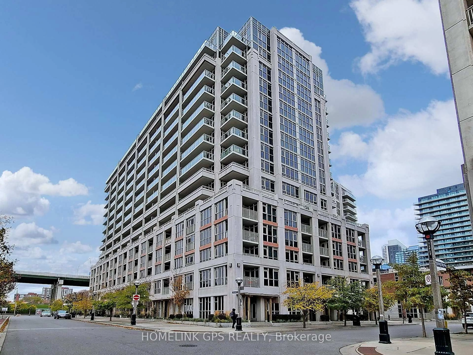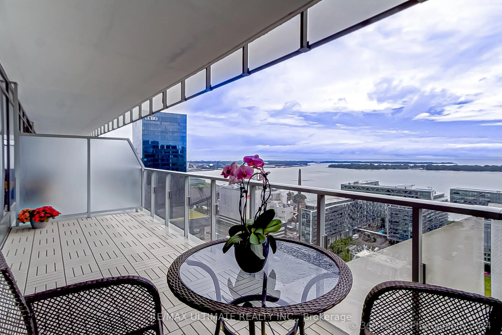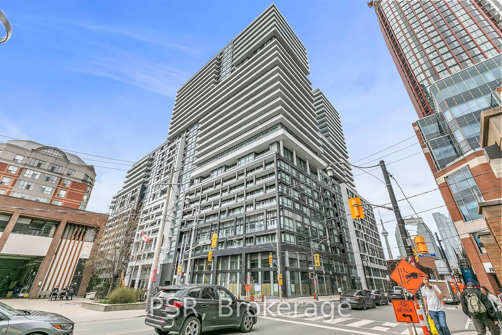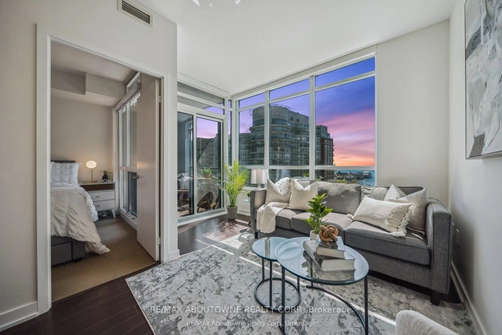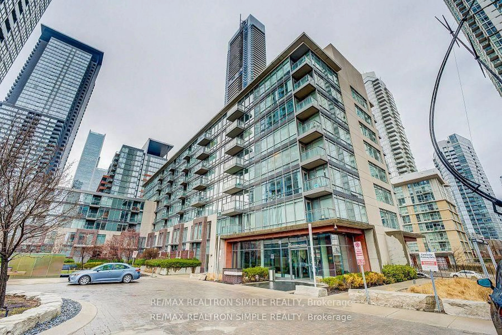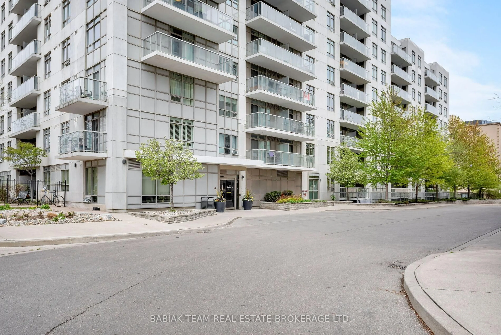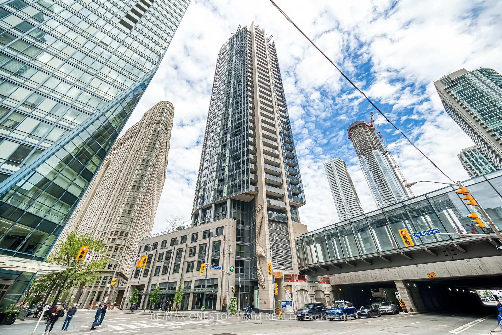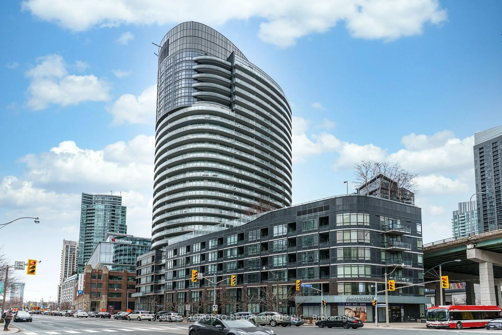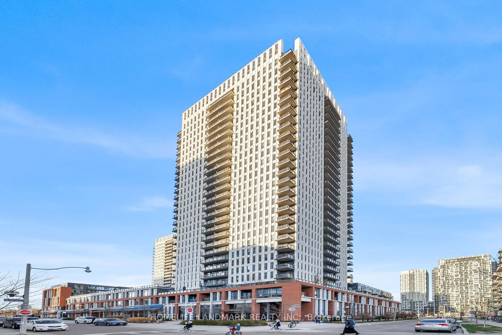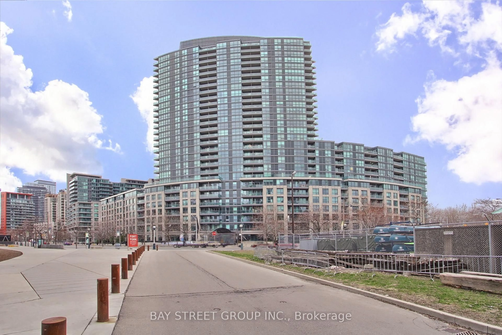30 Baseball Pl #609, Toronto, Ontario M4M 0E8
Contact us about this property
Highlights
Estimated valueThis is the price Wahi expects this property to sell for.
The calculation is powered by our Instant Home Value Estimate, which uses current market and property price trends to estimate your home’s value with a 90% accuracy rate.Not available
Price/Sqft$944/sqft
Monthly cost
Open Calculator

Curious about what homes are selling for in this area?
Get a report on comparable homes with helpful insights and trends.
+7
Properties sold*
$680K
Median sold price*
*Based on last 30 days
Description
Step into Unit 609, a stylish and spacious 2-bedroom, 1-bath condo offering a thoughtful open-concept layout that combines functionality with modern design. This beautifully maintained suite includes parking, a locker, and has been freshly painted, ready for you to move right in! The upgraded kitchen features sleek, panelled built-in appliances and vented microwave and flows seamlessly into a dedicated dining area that overlooks a generous living space. High ceilings, frosted glass doors, and stylish decor throughout. Walk out to your private balcony-a perfect spot to unwind and enjoy the city vibes. The primary bedroom offers a tranquil retreat with a large closet, while the second bedroom has 2 sliding glass panels and an even larger closet. Perfectly positioned in the heart of Riverside, you'll love being just steps from the TTC streetcar, within walking distance to both downtown and trendy Leslieville, and minutes from the DVP and Lakeshore for easy commuting. Enjoy access to an array of amenities including a 24-hour concierge, state-of-the-art gym, and a rooftop pool with stunning views, billiard lounge everything you need for modern urban living. Don't miss the opportunity to own in one of Toronto's most connected and vibrant communities
Property Details
Interior
Features
Main Floor
Kitchen
3.05 x 7.47Combined W/Living / B/I Fridge
Living
3.05 x 7.47Combined W/Dining / Large Window / Walk-Out
Primary
3.2 x 2.74Large Closet / carpet free
Bathroom
0.0 x 0.04 Pc Bath
Exterior
Features
Parking
Garage spaces 1
Garage type Underground
Other parking spaces 0
Total parking spaces 1
Condo Details
Amenities
Community BBQ, Concierge, Elevator, Exercise Room, Outdoor Pool, Party/Meeting Room
Inclusions
Property History
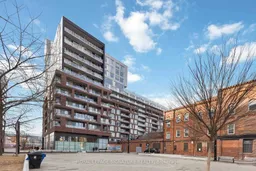 30
30