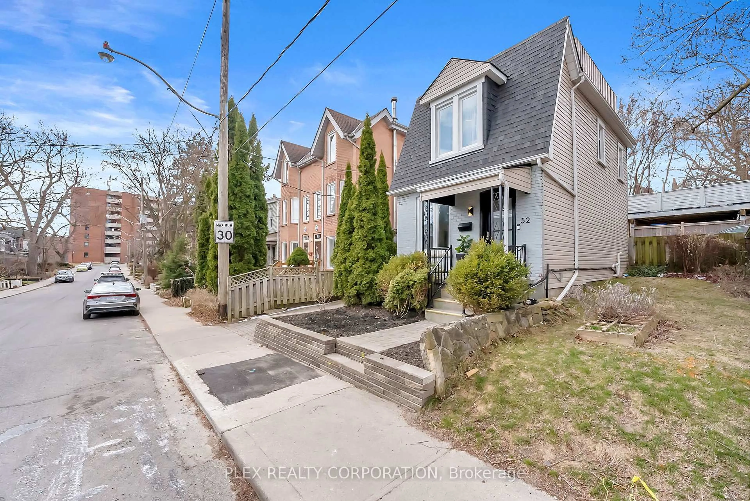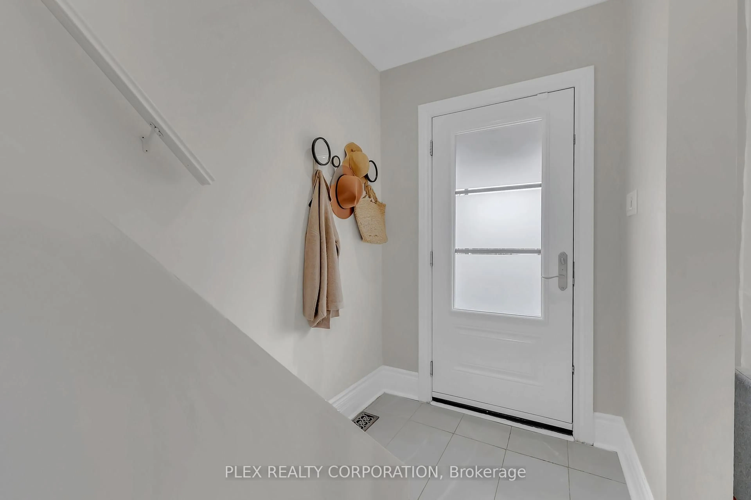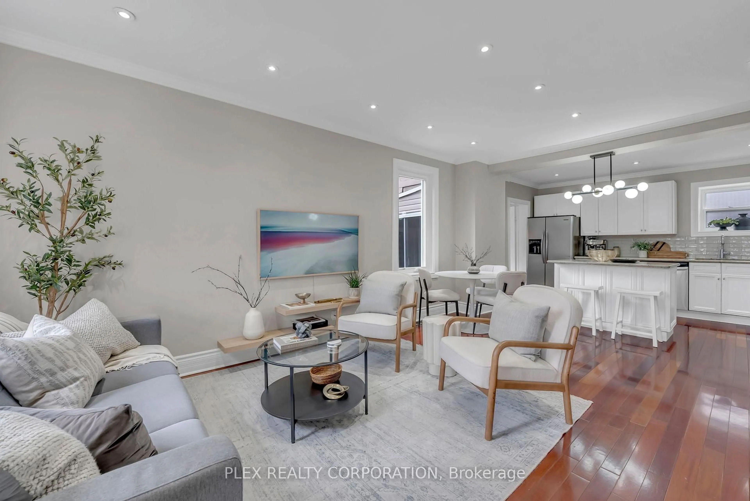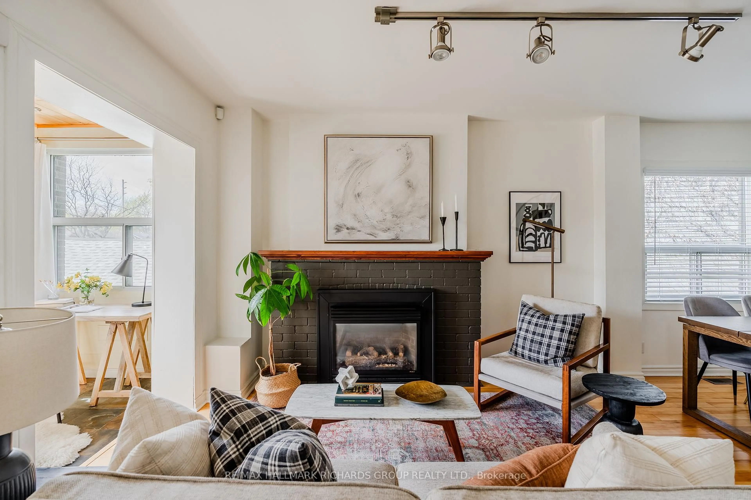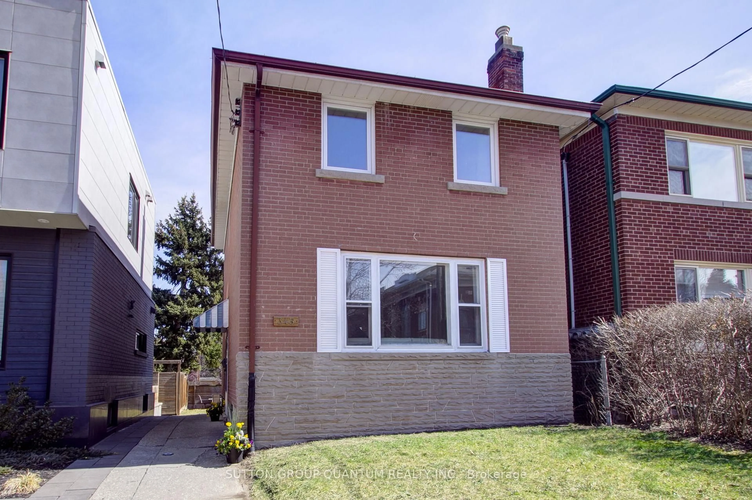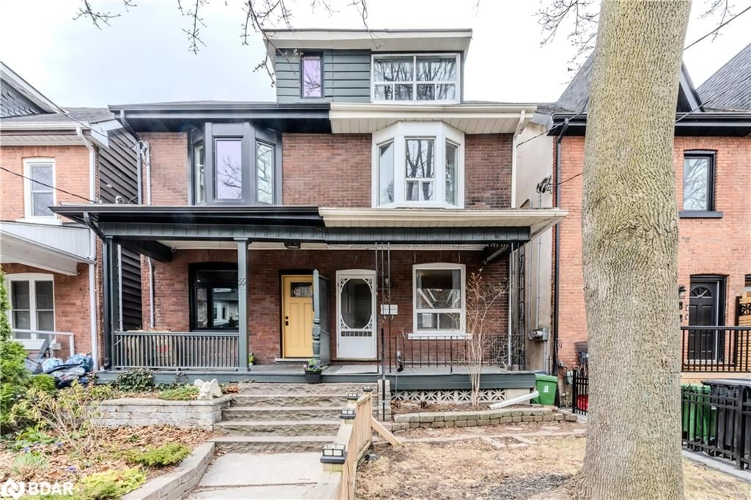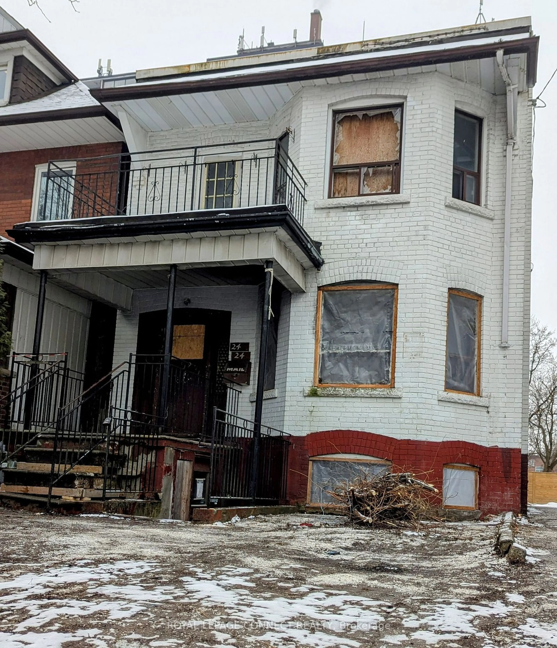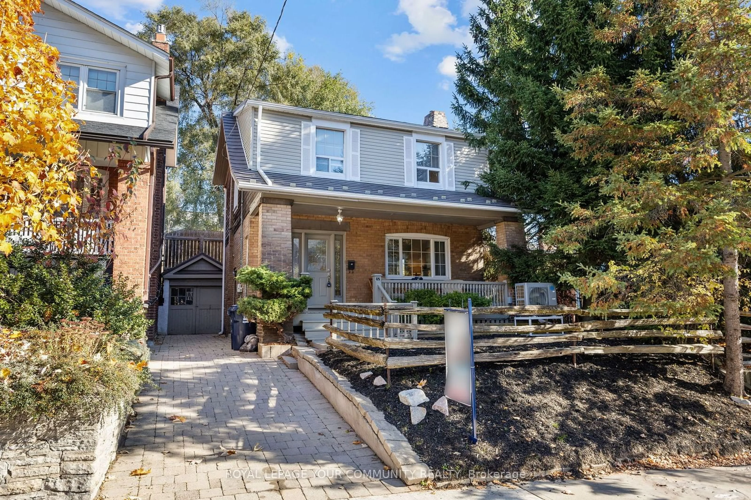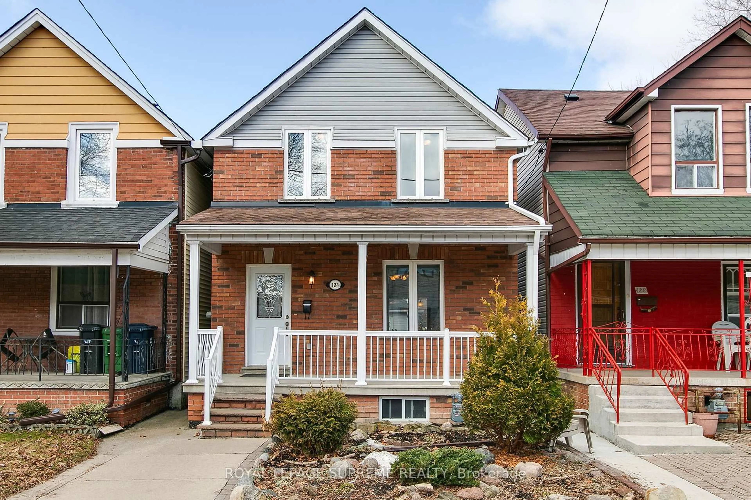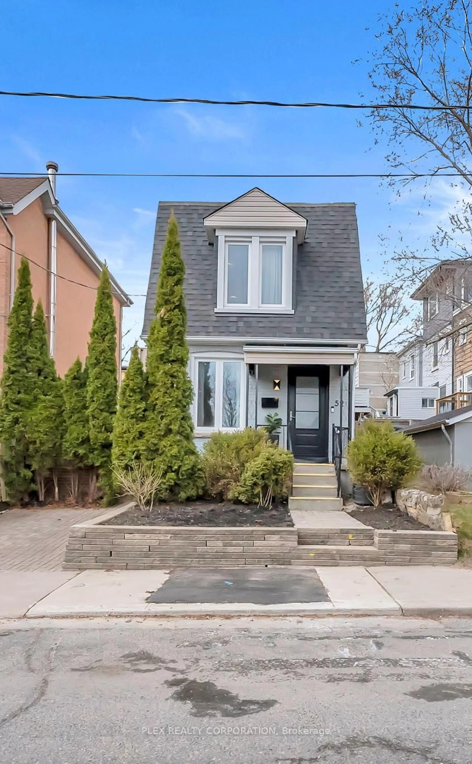
52 Poucher St, Toronto, Ontario M4J 2Y9
Contact us about this property
Highlights
Estimated ValueThis is the price Wahi expects this property to sell for.
The calculation is powered by our Instant Home Value Estimate, which uses current market and property price trends to estimate your home’s value with a 90% accuracy rate.Not available
Price/Sqft$1,438/sqft
Est. Mortgage$5,282/mo
Tax Amount (2024)$5,186/yr
Days On Market11 days
Total Days On MarketWahi shows you the total number of days a property has been on market, including days it's been off market then re-listed, as long as it's within 30 days of being off market.23 days
Description
Welcome To 52 Poucher St A Charming, Stylish Home Tucked Into One Of Toronto's Most Vibrant And Sought-After Neighborhoods. This Beautifully Updated 3-Bedroom, 2-Bathroom Home Offers The Perfect Blend Of Modern Comfort And Urban Convenience. Step Inside To An Open-Concept Main Floor Where The Renovated Kitchen Is The Heart Of The Home. Cook And Entertain With Ease Thanks To Sleek Cabinetry, A Gas Range, And Smart Design That Maximizes Space And Flow. The Finished Basement Adds Versatility Perfect For A home Office, Guest Suite, Or Cozy Media Room.Though Compact In Footprint, This Home Lives Large With Smart Upgrades And Thoughtful Touches. The Highlight? A Spectacular Rooftop Deck That Feels Like Your Own Private Oasis Ideal For Summer Nights With Friends, Morning Coffee, Or Soaking Up The Skyline In Peace. Additional Features Include One-Car Parking And Laundry, Plus You're Just A Short Walk To The Upcoming Ontario Line, Offering Future-Forward Transit Options And Incredible Connectivity.The Location Can't Be Beat Nestled In A Dynamic East End Community Filled With Local Cafes, Shops, Parks, And A Strong Sense Of Neighbourhood Pride. Whether You're Into The Buzz Of Danforth's Cultural Strip, The Trails Of The Don Valley, Or The Laid-Back Vibes Of Riverdale, Everything You Need Is At Your Doorstep. Urban Living, Redefined! Don't Miss Your Chance To Own A Piece Of It.
Property Details
Interior
Features
Exterior
Features
Parking
Garage spaces -
Garage type -
Total parking spaces 1
Property History
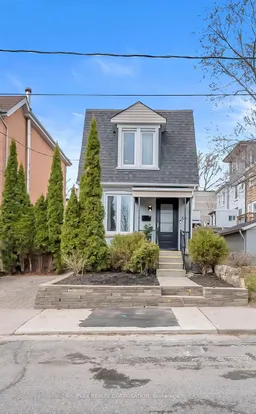 42
42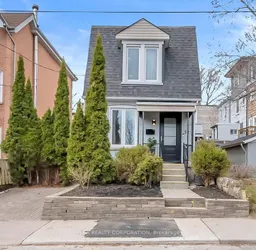
Get up to 1% cashback when you buy your dream home with Wahi Cashback

A new way to buy a home that puts cash back in your pocket.
- Our in-house Realtors do more deals and bring that negotiating power into your corner
- We leverage technology to get you more insights, move faster and simplify the process
- Our digital business model means we pass the savings onto you, with up to 1% cashback on the purchase of your home
