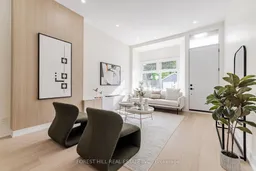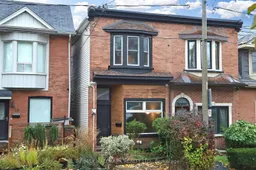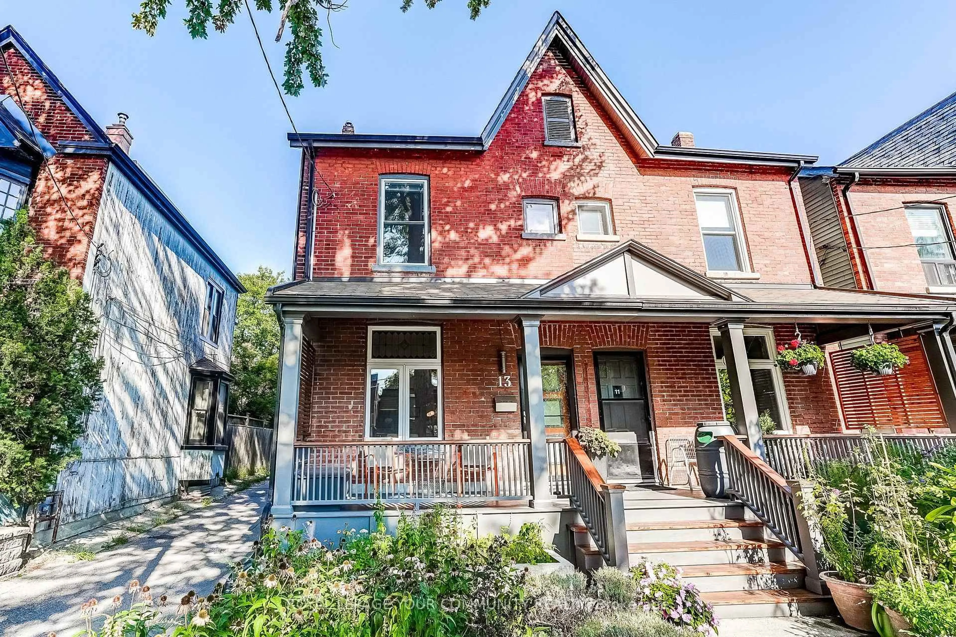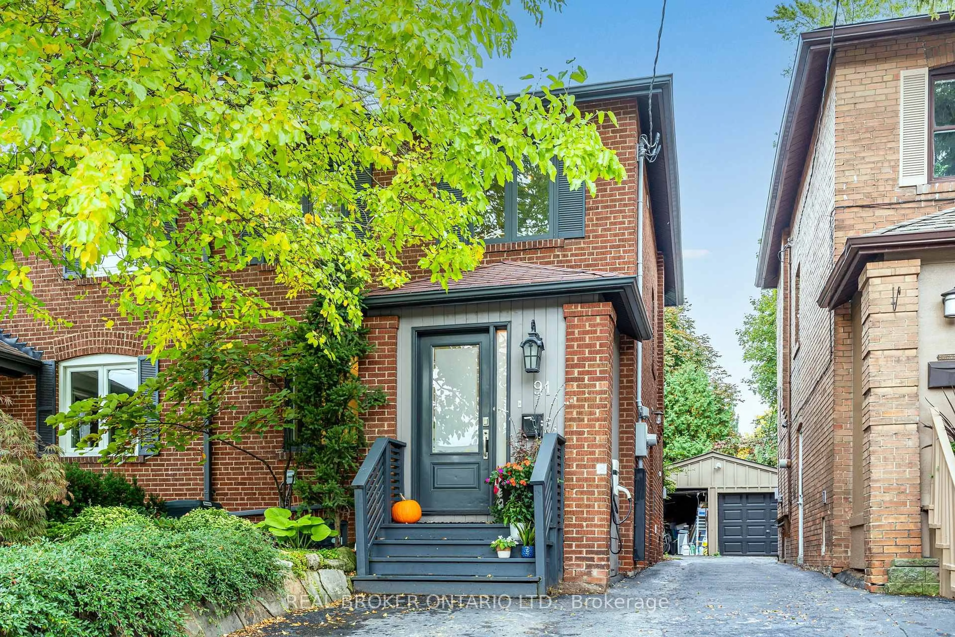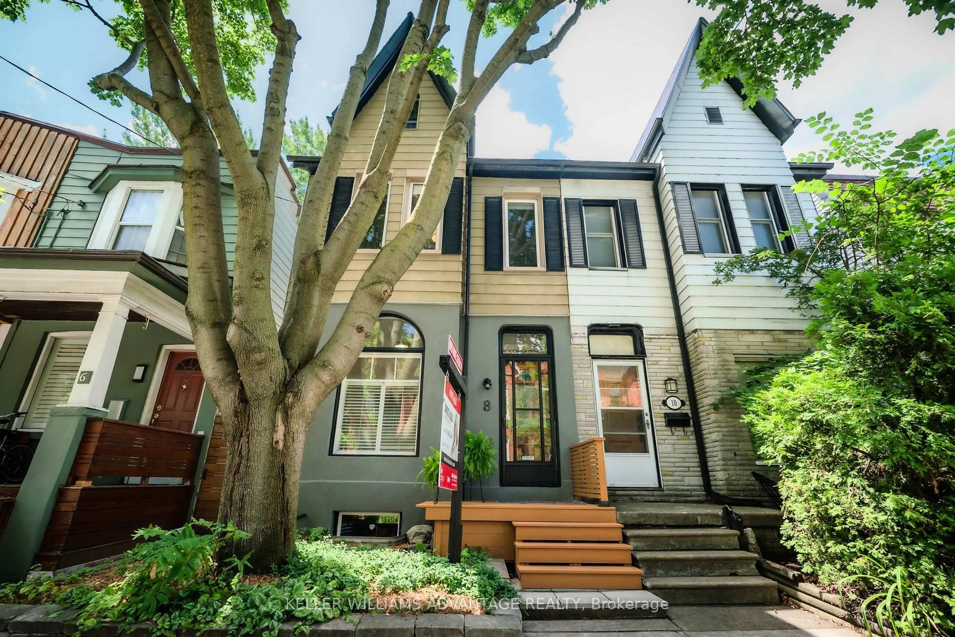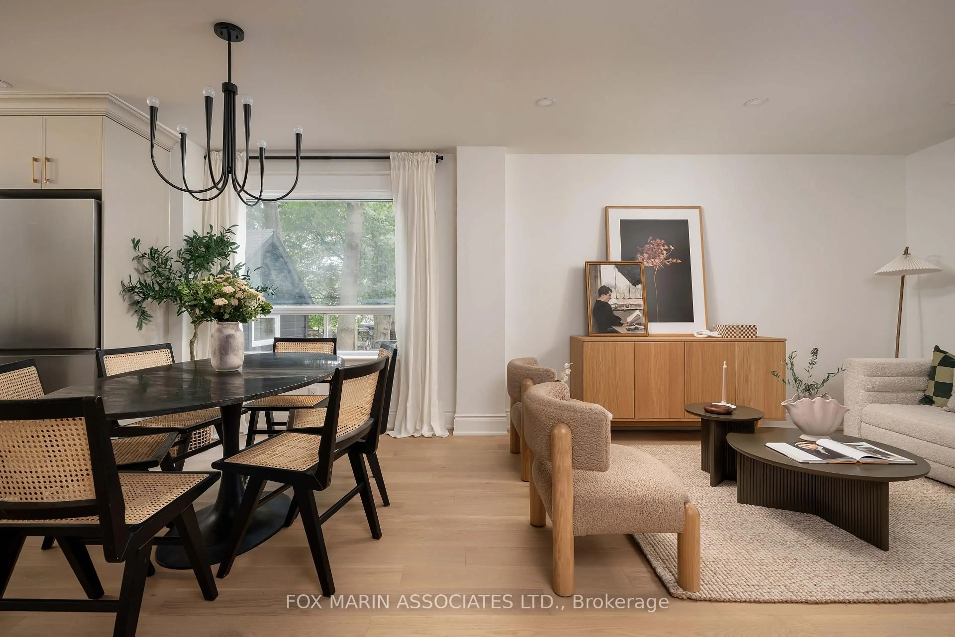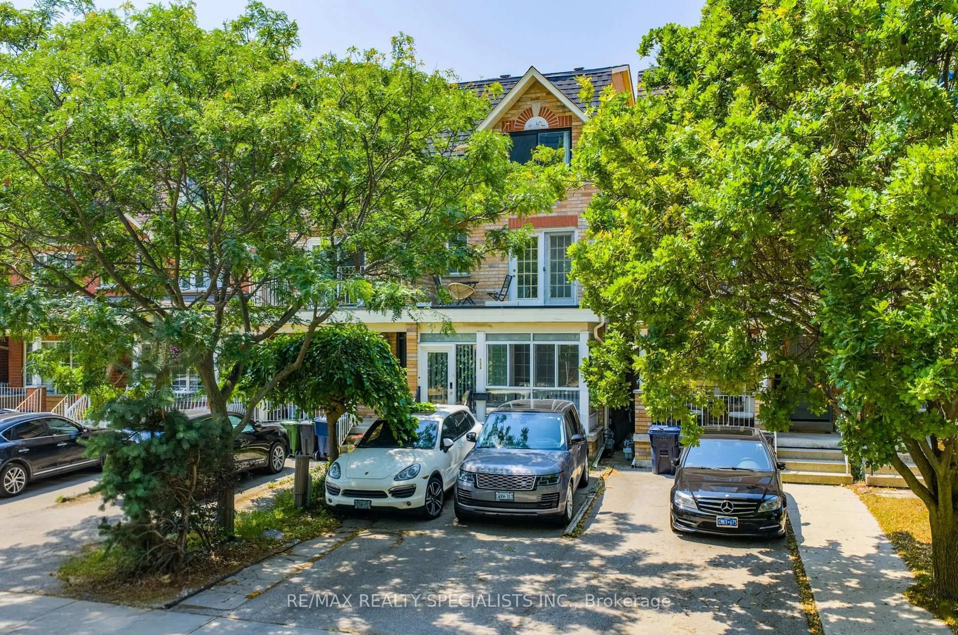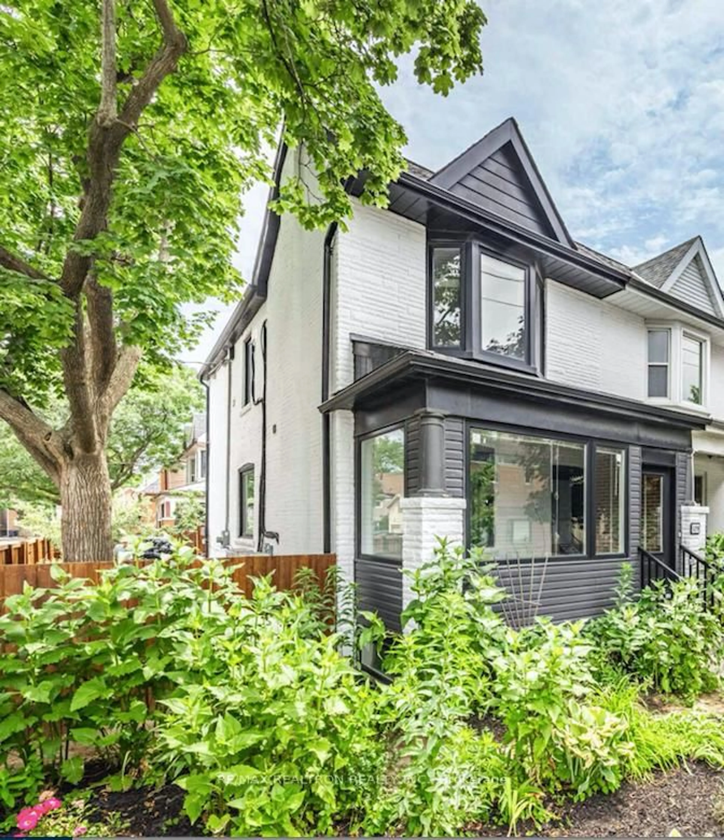**Welcome to 557 Logan Avenue, a "STUNNING" family home in the heart of the highly desirable Riverdale neighbourhood, the home provides the ideal setting for families for the perfect blend of character, comfort/modern and convenience. This completely-freshly reno'd residence(2025, Spent $$$$) features professionally re-done interior finishing from top to bottom(2025, Spent $$$$), 3bedrooms, 4washrooms and a laneway for a car parking on the backyard. The main floor offers a soaring ceiling,10.6" heights draw your eye upward(foyer, living and dining rooms) and large, bay window, open concept floor plan makes airy feelings and elegance, charm. The brand-new kitchen boasts a modern cabinet, brand-new appliance and centre island with breakfast bar and the outdoor deck extends your living spaces to outdoors, perfect for relaxing or entertaining. A brand-new power room is conveniently located on the main floor. The 2nd floor offers a spacious primary bedroom, additional 2bedrooms, offering brand new of 2 full, 3pcs washrooms. The east-facing bedroom enjoys its own private ensuite and beautiful city-garden view. The lower level offers abundant storage and a versatile space for your needs. Step outside to enjoy the privacy and tranquility of your daily life. This home is just a short walk to two subway stations and the vibrant shops and restaurants of Danforth Avenue. With easy access to the DVP and downtown, its the perfect location for convenient city living. Easy to park your car on driveway at the backyard thru a Laneway****Don't miss the opportunity to make 557 Logan Ave your forever home---In active-vibrant neighborhood to lifestyle thrive***
Inclusions: *Brand New Kitchen(2025),Brand-New Appliance(2025)--New Fridge(2025),New Gas Stove with Griddle(2025),New B/I Dishwasher(2025),New S/S Hoodfan(2025),New Front-Load Washer/Dryer(2025),New Kitchen Cabinet(2025),New Centre Island(2025),New Electric Vapour Fireplace(2025),New Hardwood Floor(2025),New Pot Lighting(2025),New Washrooms(2025),New Laminate Floor(Basement-2025),New Deck(2025),New Interlocking Patio(Backyard-2025),New Steps(Front--2025),New Main Dr/Back Dr(2025),New Furance(2025),New Cac(2025)***Laneway---Parking On the backyard
