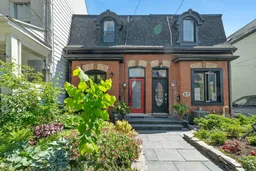Welcome to your dream home on one of the most coveted streets in Riverdale; the iconic DeGrassi Street. This bucolic Victorian residence blends timeless architectural elegance with modern-day comforts, featuring character-rich details such as exposed brick accent walls, intricate crown mouldings, and wide-plank engineered hardwood throughout. The open-concept living /dining areas are perfect for both relaxed family evenings and lively gatherings, complete with a convenient main-floor guest powder room. The updated kitchen is a chef's delight, boasting Quartz countertops, a gas stove with 2 built-in ovens and sliding door walkout to your private, fenced backyard - an urban oasis with low-maintenance landscaping ideal for summer night entertaining. Two parking spaces, which are accessible from Wardell Street, add practicality to the charm of this home. The Primary Bedroom offers a generous walk-in closet with California Closet organizers with a pass-through to the spa-like 5-piece semi-ensuite bathroom complete with a soaker tub, separate glass shower and double-sink vanity. Perfectly positioned just steps from Queen Street East's vibrant shops, cafes, and restaurants, and moments from Jimmie Simpson Park and Recreation Center, this home offers the best of Eastside living. Stroll to local favourites like Bonjour Brioche, Butchers of Distinction and the Comrade, or enjoy green spaces right out your back door. Commuting is a breeze with TTC streetcar access, the upcoming Ontario Line and future Riverside/Leslieville station at the end of the street. Enjoy instant access to downtown, Pearson International Airport and beyond, all on public transit or hop on a bike to take the dedicated bike lane on Dundas right to downtown. Top-rated Dundas Public School is just one block away. This is more than just a house - it's a chance to own a piece of Toronto history in one of its most desirable neighbourhoods. Permit parking available.
Inclusions: See Schedule D
 38
38


