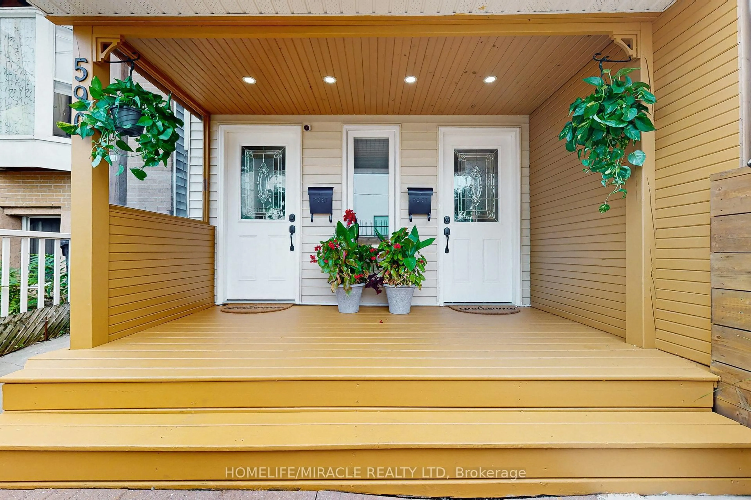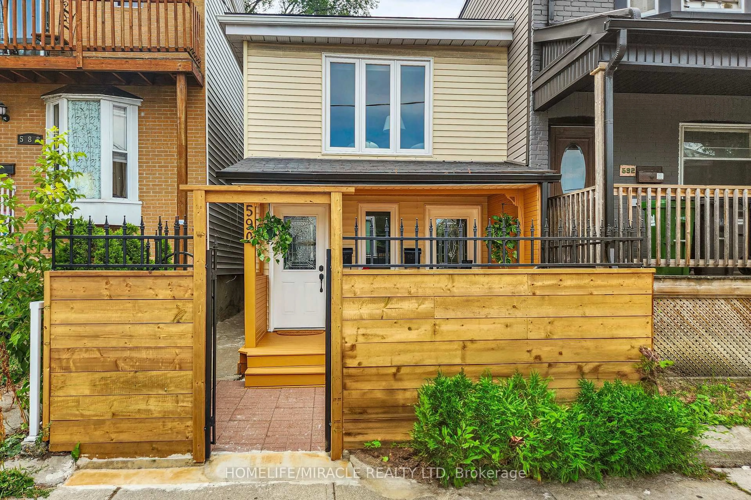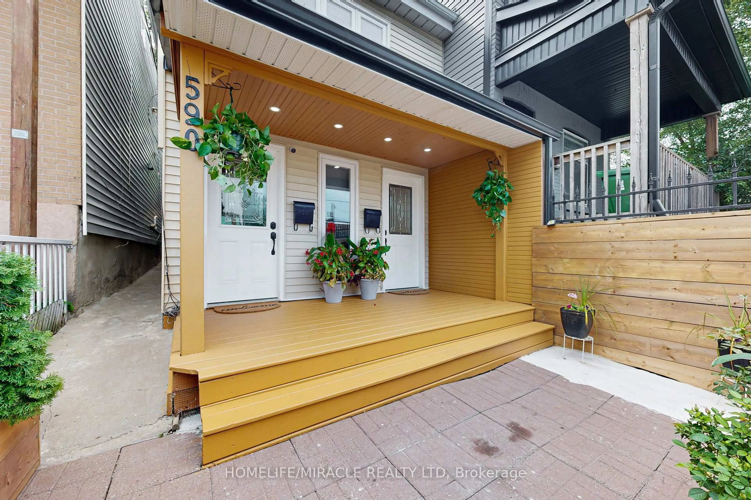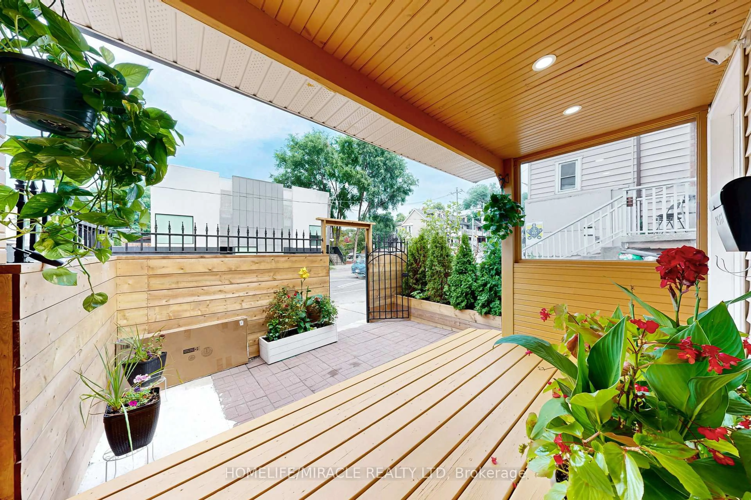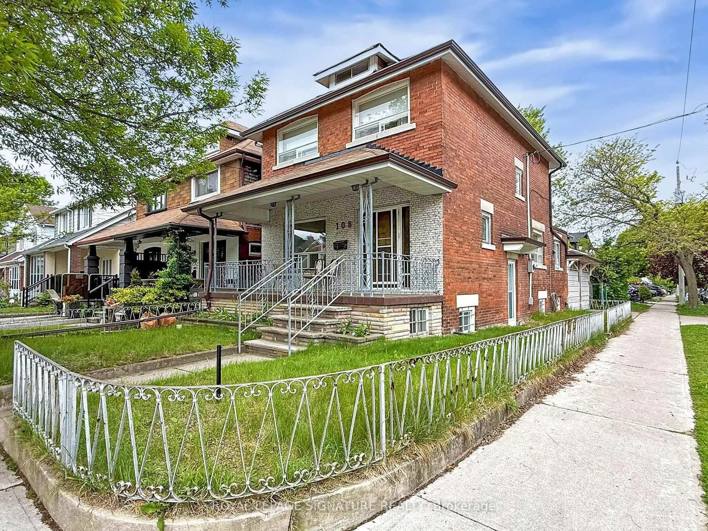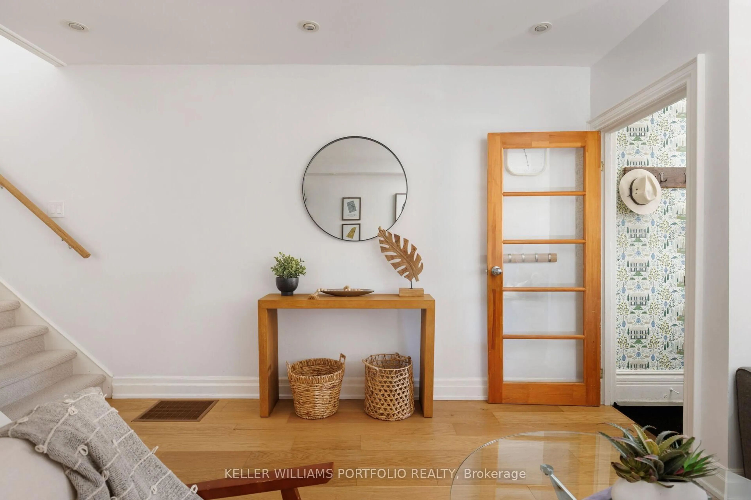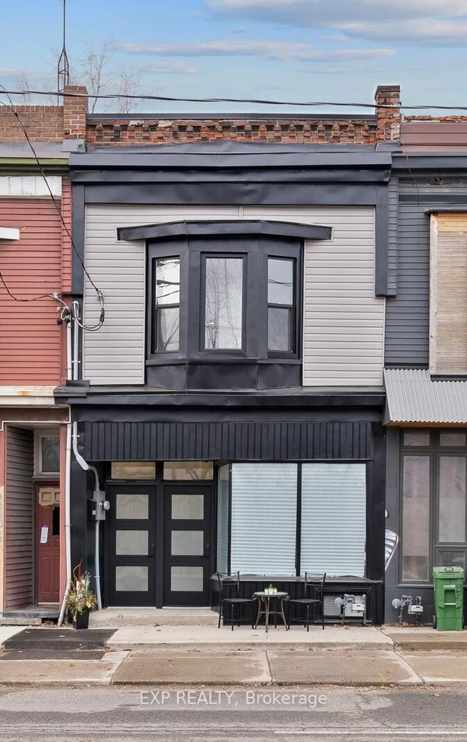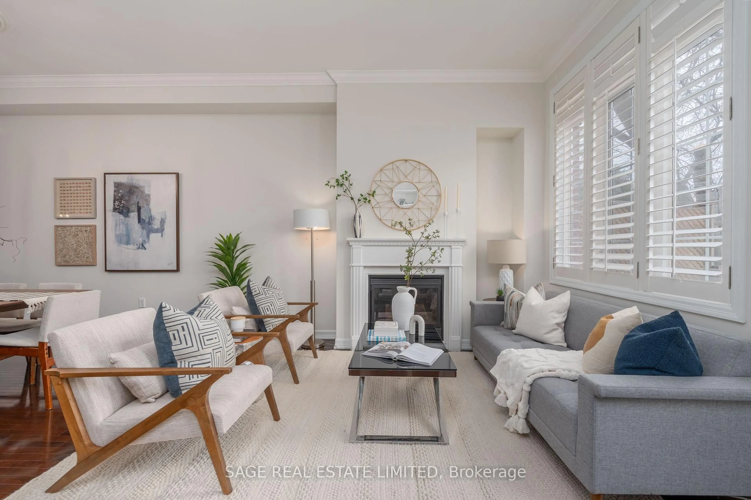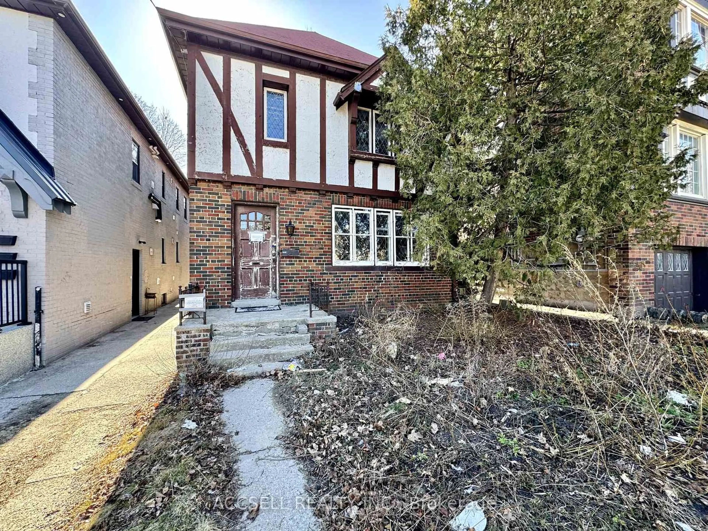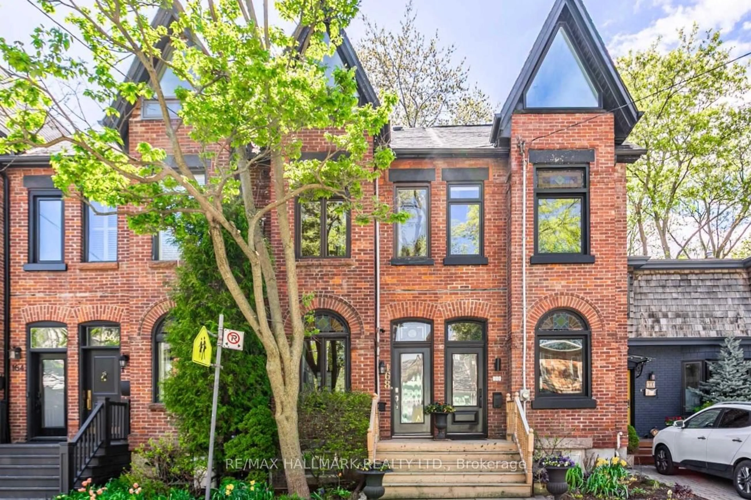590 Jones Ave, Toronto, Ontario M4J 3H3
Contact us about this property
Highlights
Estimated valueThis is the price Wahi expects this property to sell for.
The calculation is powered by our Instant Home Value Estimate, which uses current market and property price trends to estimate your home’s value with a 90% accuracy rate.Not available
Price/Sqft$1,575/sqft
Monthly cost
Open Calculator

Curious about what homes are selling for in this area?
Get a report on comparable homes with helpful insights and trends.
+2
Properties sold*
$908K
Median sold price*
*Based on last 30 days
Description
Welcome To This Beautiful Renovated Detached Duplex Nestled In The Heart Of Toronto Beloved Blair Jones Community- A True Urban Oasis Blending Timeless Elegance With A Modern Charm. This Spacious 4 + 1 Residence offers a thoughtfully designed layout perfect for both comfortable family living and stylish entertaining. The main floor features a gourmet chefs kitchen complete with granite countertops, a breakfast bar, and an open-concept layout that flows into distinct living and dining areas, all enhanced by a cozy electric fireplace.A rare main-floor bedroom or office offers exceptional flexibility, complete with a 3-piece bathroom and walkout to a private deck ideal for guests, a home office, or multigenerational living. An inviting in-between family room provides additional space to relax or gather.Upstairs, you'll find three generous bedrooms and a bright family bathroom with a skylight that floods the space with natural light. Step out onto the spacious upper-level deck perfect for enjoying a quiet evening coffee or morning sunrise.Enjoy seamless indoor-outdoor living with two private decks and a pergola-covered patio area perfect for relaxing or entertaining guests in style.The fully finished basement apartment features a separate entrance, a modern kitchen with granite countertops, a large living area, and a flexible bedroom/den offering excellent income potential or an ideal Airbnb setup.Dont miss your chance to own this truly exceptional home in one of Torontos most sought-after neighbourhoods!
Property Details
Interior
Features
Ground Floor
Dining
3.4 x 5.5Vinyl Floor / Window / Combined W/Family
Kitchen
3.0 x 3.5Vinyl Floor / Window / Double Sink
Br
4.1 x 3.1Vinyl Floor / 3 Pc Bath / W/O To Deck
Living
3.13 x 5.5Vinyl Floor / Window / Combined W/Dining
Exterior
Features
Property History
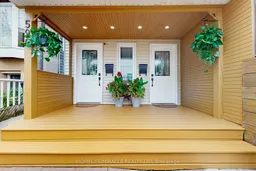 38
38