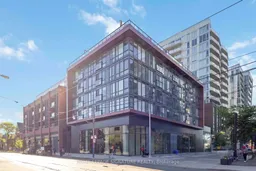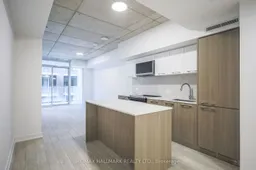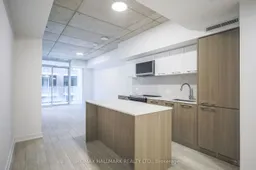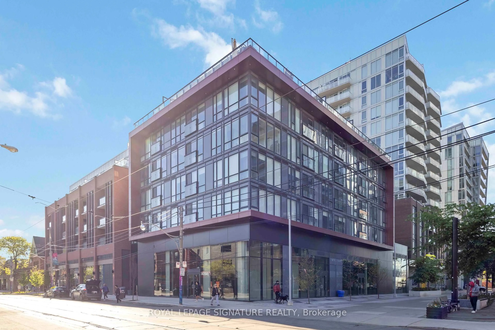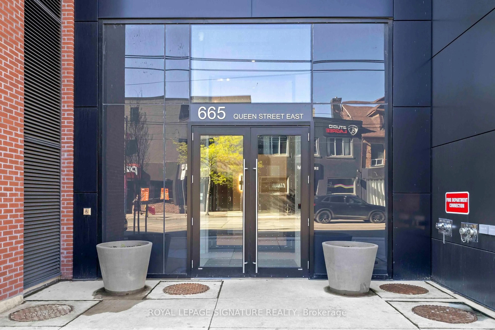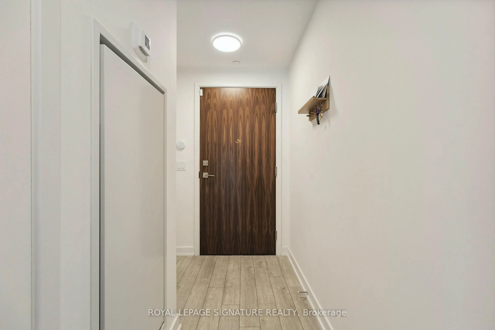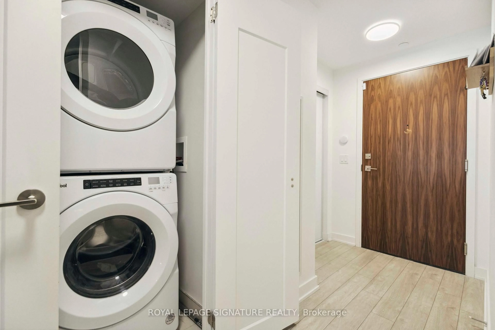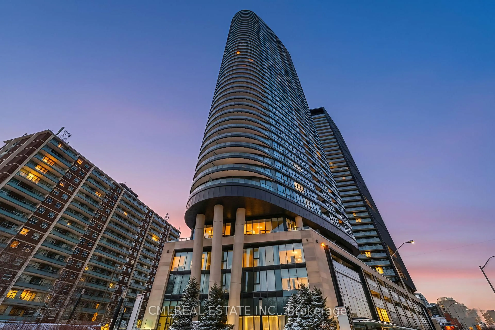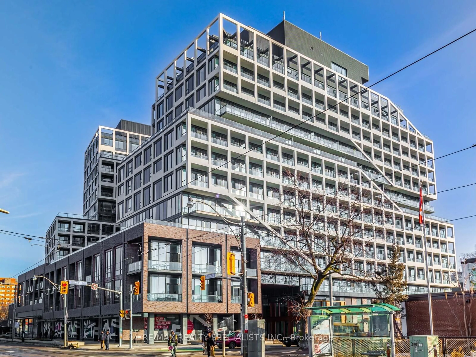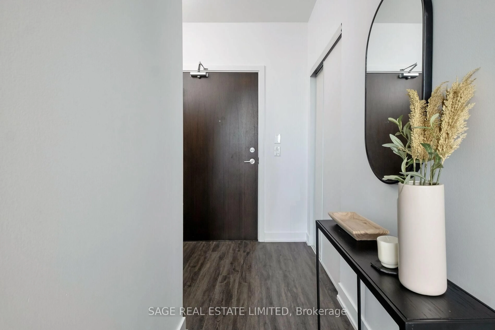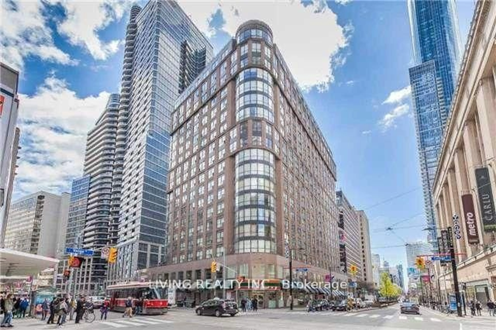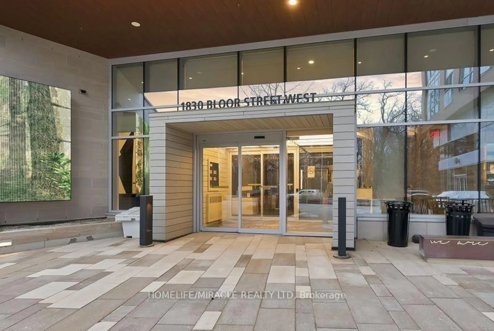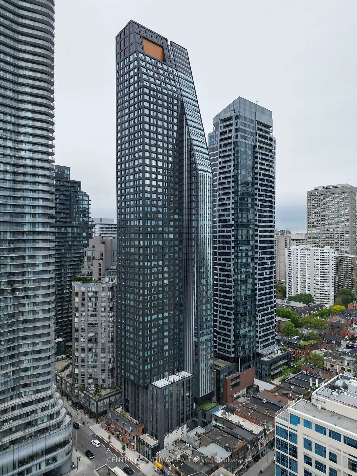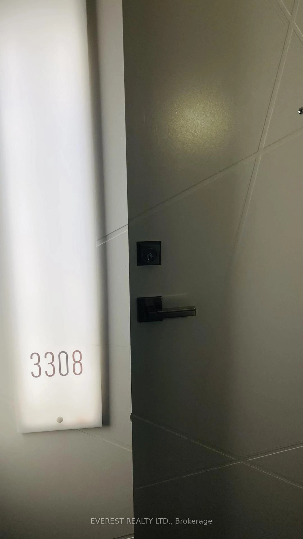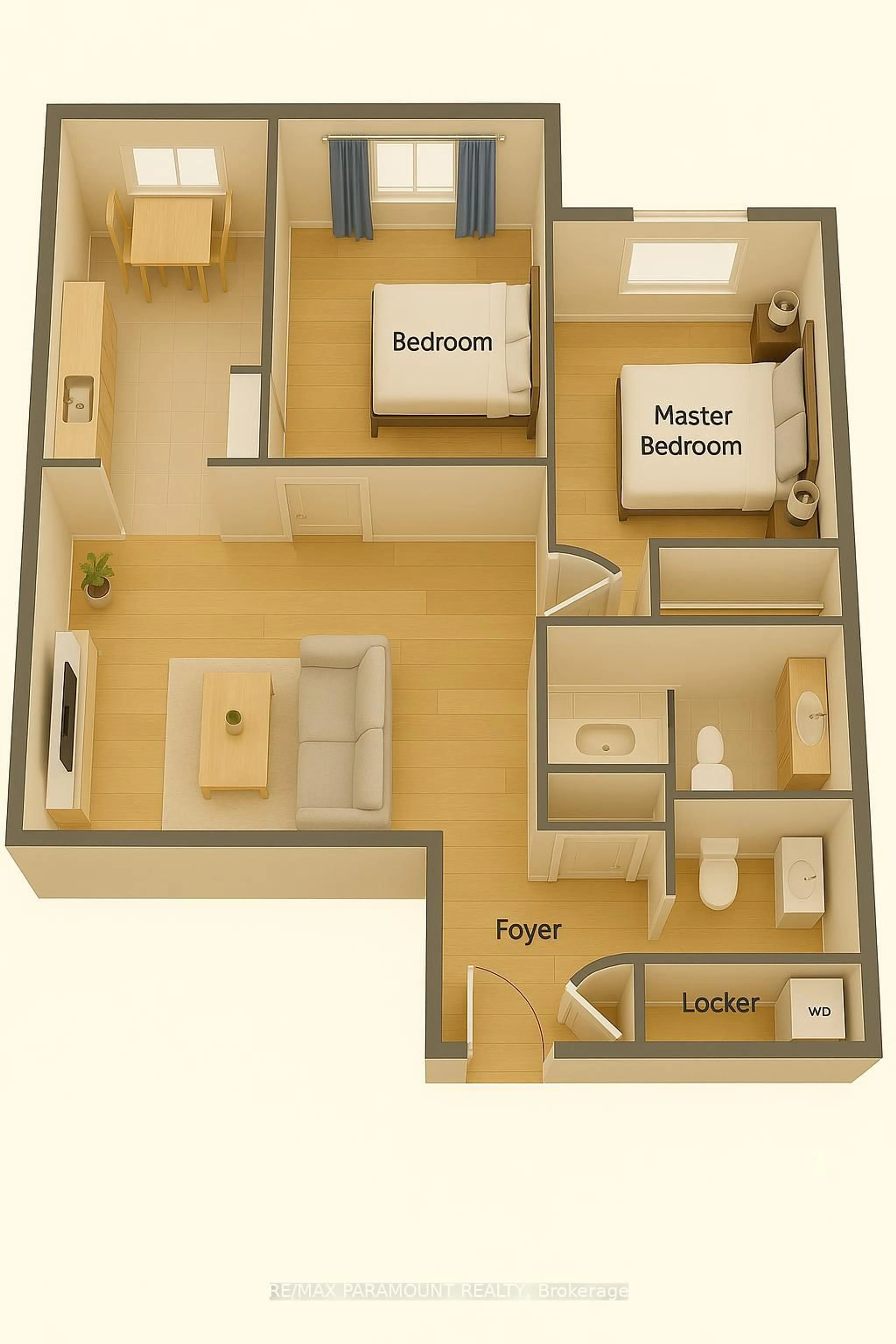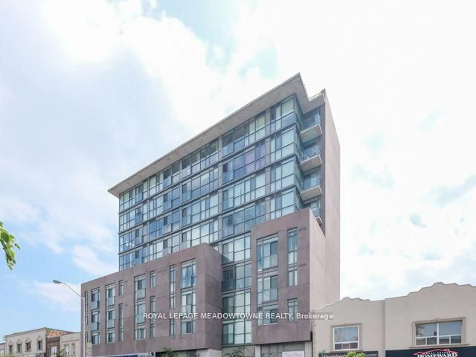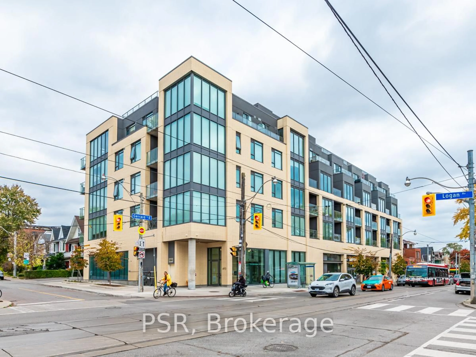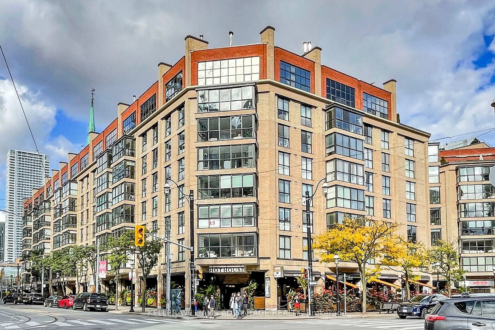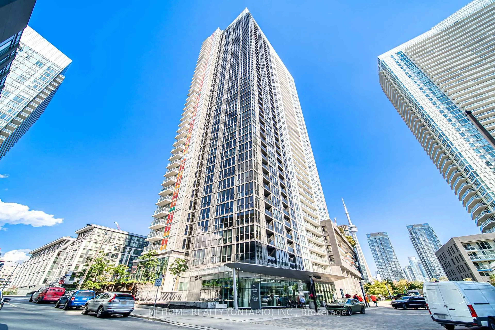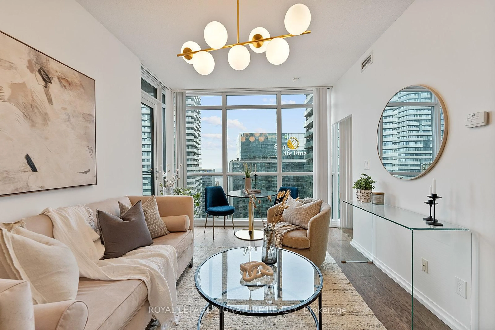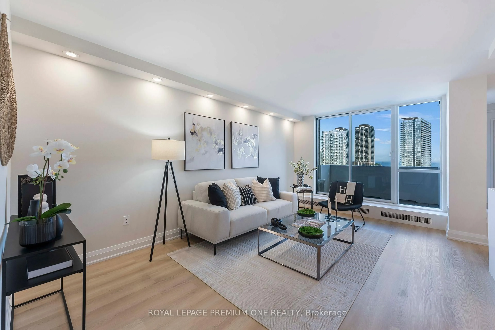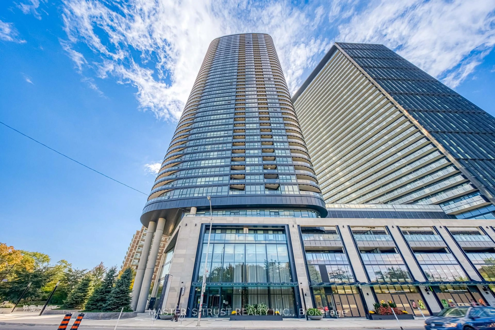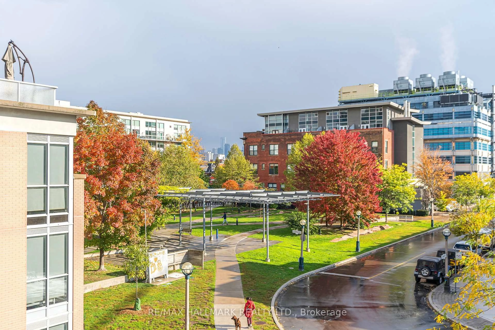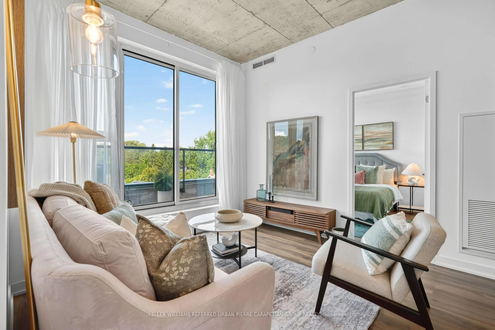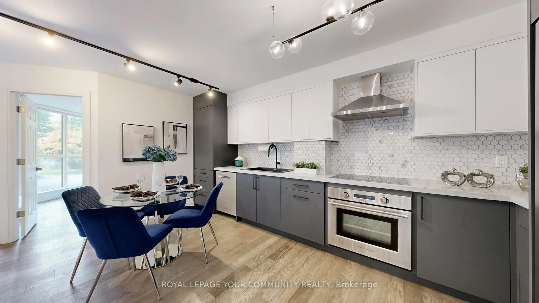665 Queen St #313, Toronto, Ontario M4M 1G4
Contact us about this property
Highlights
Estimated valueThis is the price Wahi expects this property to sell for.
The calculation is powered by our Instant Home Value Estimate, which uses current market and property price trends to estimate your home’s value with a 90% accuracy rate.Not available
Price/Sqft$1,071/sqft
Monthly cost
Open Calculator
Description
Welcome to a beautifully designed 2-bedroom, 2-bathroom loft with underground parking and a massive walkout balcony in Riverside Square, Toronto's vibrant, boutique community by Streetcar Developments. Located in the heart of South Riverdale, this bright and airy unit features soaring ceilings, floor-to-ceiling windows, exposed concrete accents, and gorgeous modern finishes. The sleek kitchen offers fully integrated appliances, quartz countertops, and a large center island. Enjoy custom doors, designer lighting, and full-size laundry. The spacious primary bedroom includes a large closet and 3-piece ensuite, while the second bedroom offers wall-to-wall storage. Premium building amenities include a rooftop infinity pool with panoramic city views, Rooftop Terrace with BBQ, party room, fully equipped fitness centre, and 24-hour concierge. With a 97 Walk Score and 92 Transit Score, you're just steps from Queen Street, the DVP, and some of Torontos best restaurants, cafes, and green spaces. A rare, move-in-ready loft in one of the city's most exciting neighbourhoods!
Property Details
Interior
Features
Flat Floor
Kitchen
5.02 x 3.38Quartz Counter / Centre Island / Stainless Steel Appl
Living
4.8 x 3.07Window Flr to Ceil / W/O To Balcony / Combined W/Dining
Dining
4.8 x 3.07Laminate / Led Lighting / Combined W/Living
Primary
4.8 x 2.93 Pc Ensuite / Double Closet / Window Flr to Ceil
Exterior
Features
Parking
Garage spaces 1
Garage type Underground
Other parking spaces 0
Total parking spaces 1
Condo Details
Amenities
Gym, Exercise Room, Bbqs Allowed, Outdoor Pool, Rooftop Deck/Garden, Visitor Parking
Inclusions
Property History
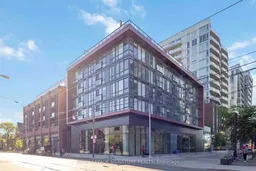 43
43