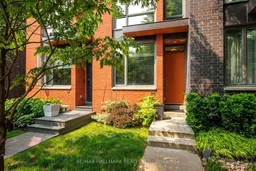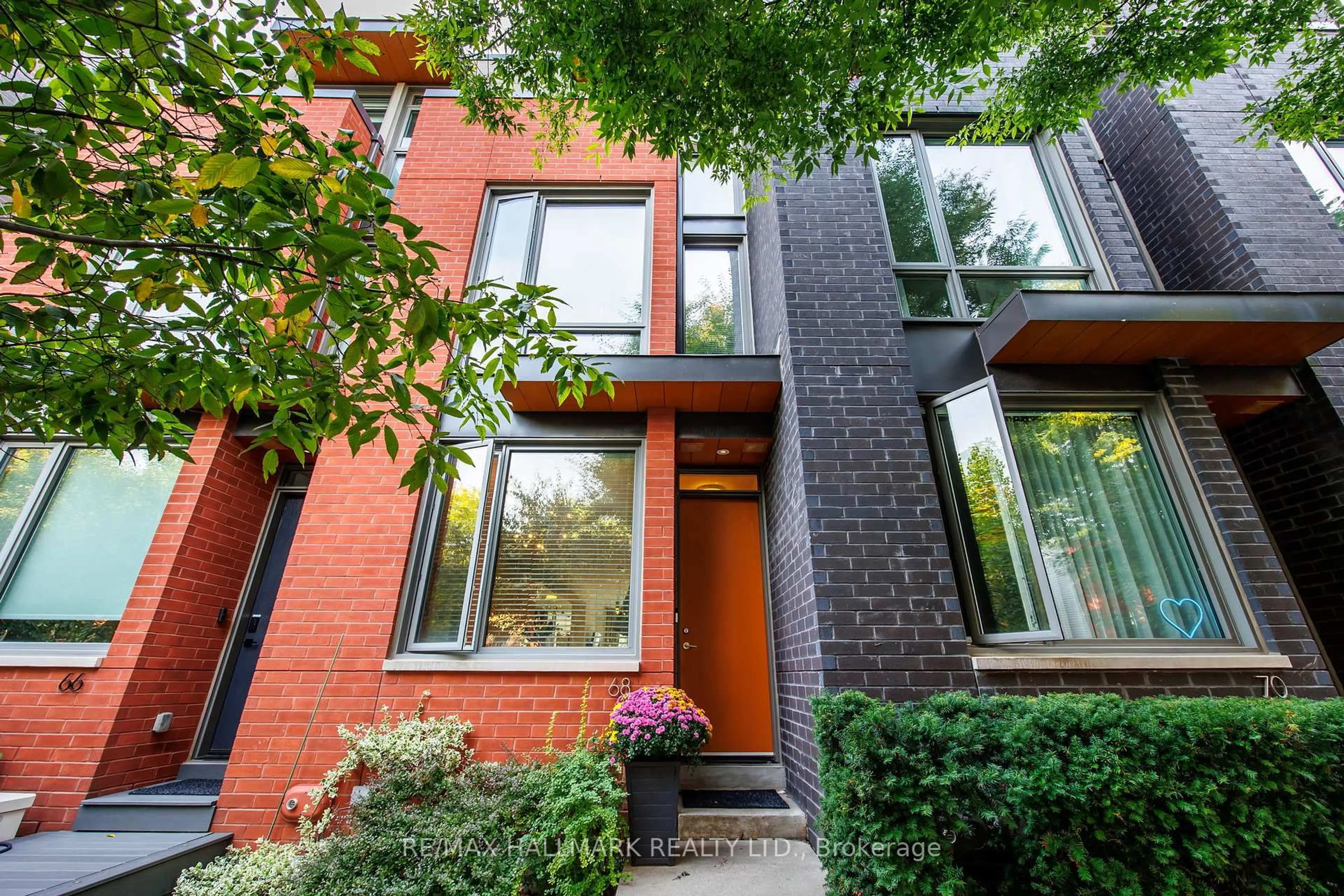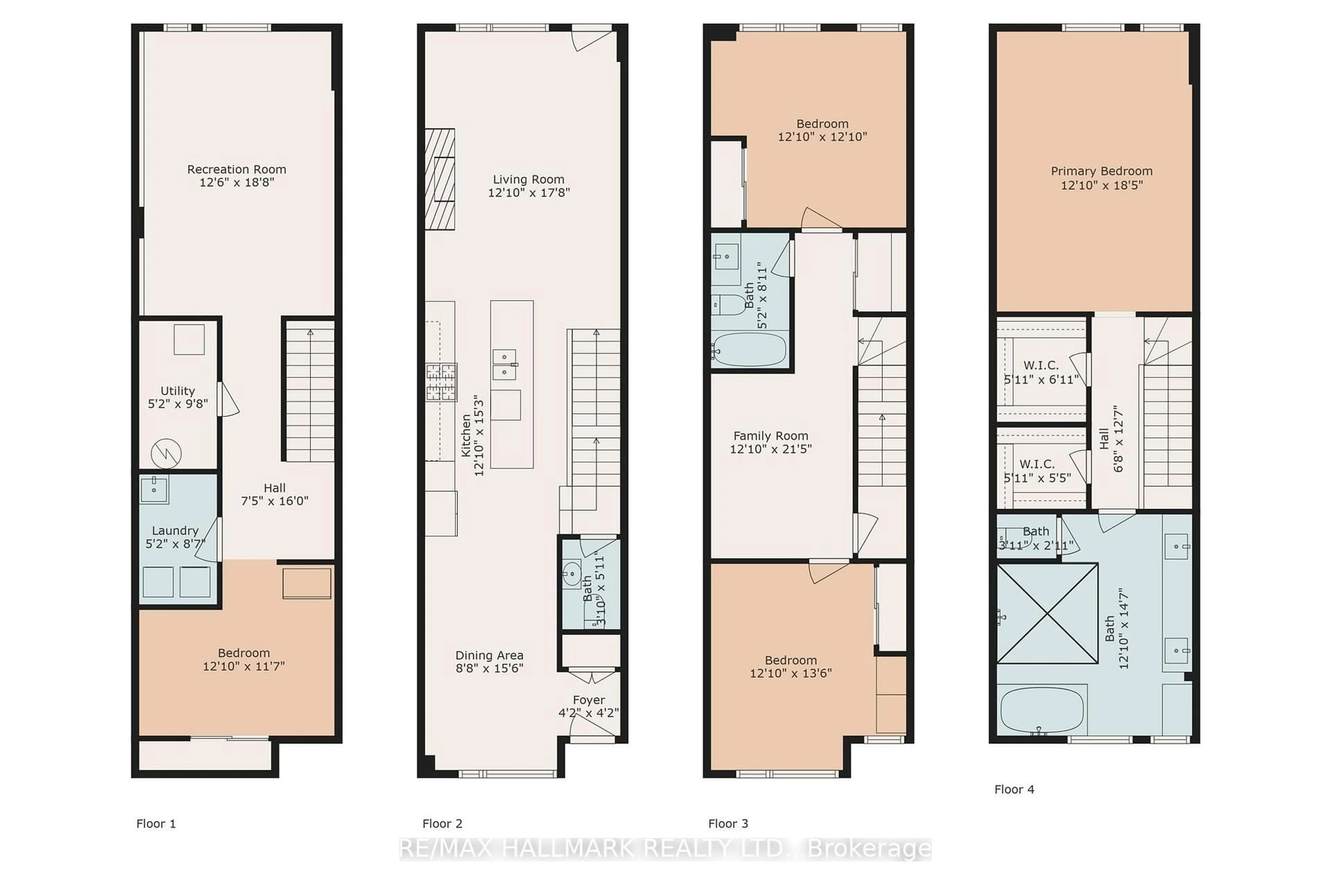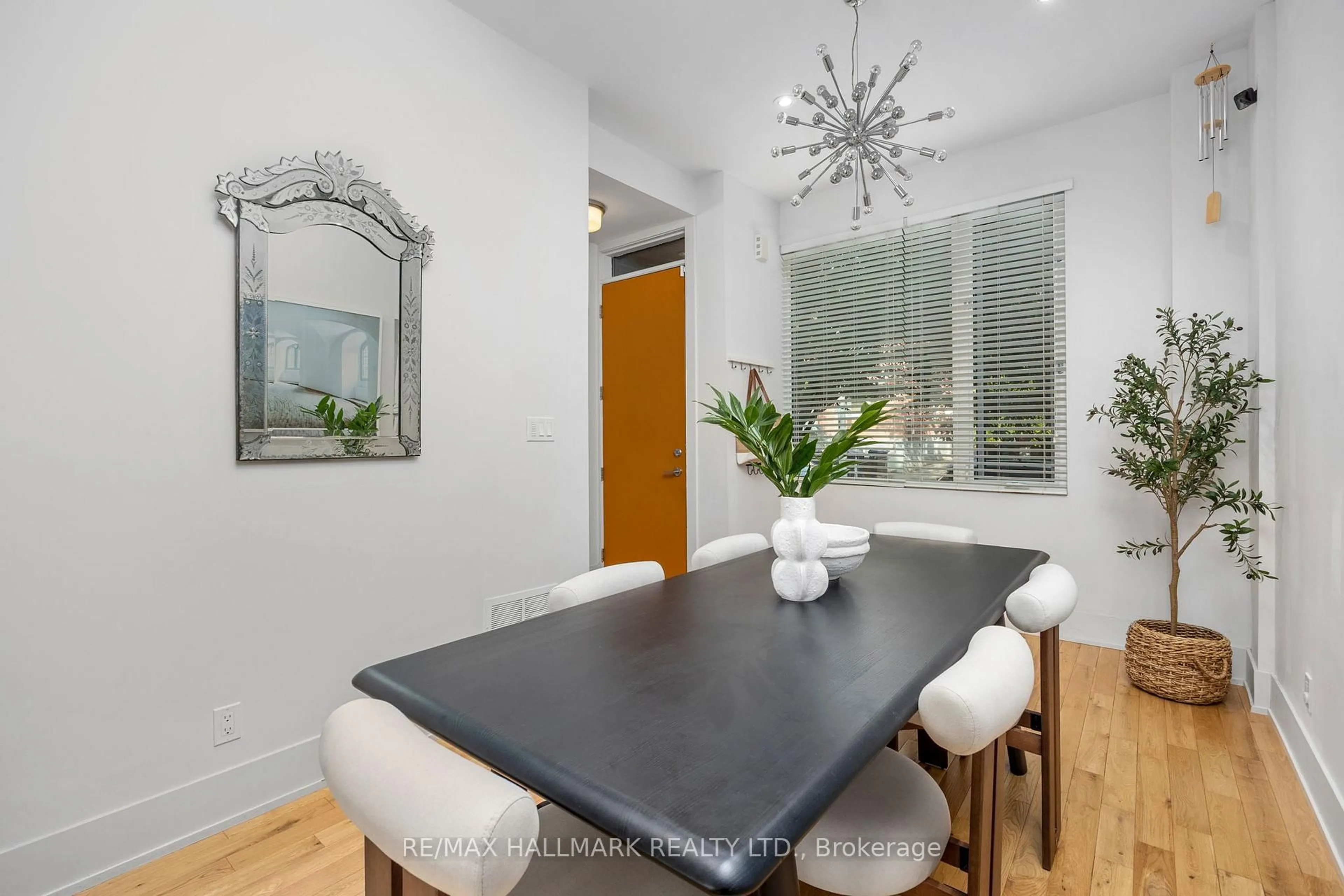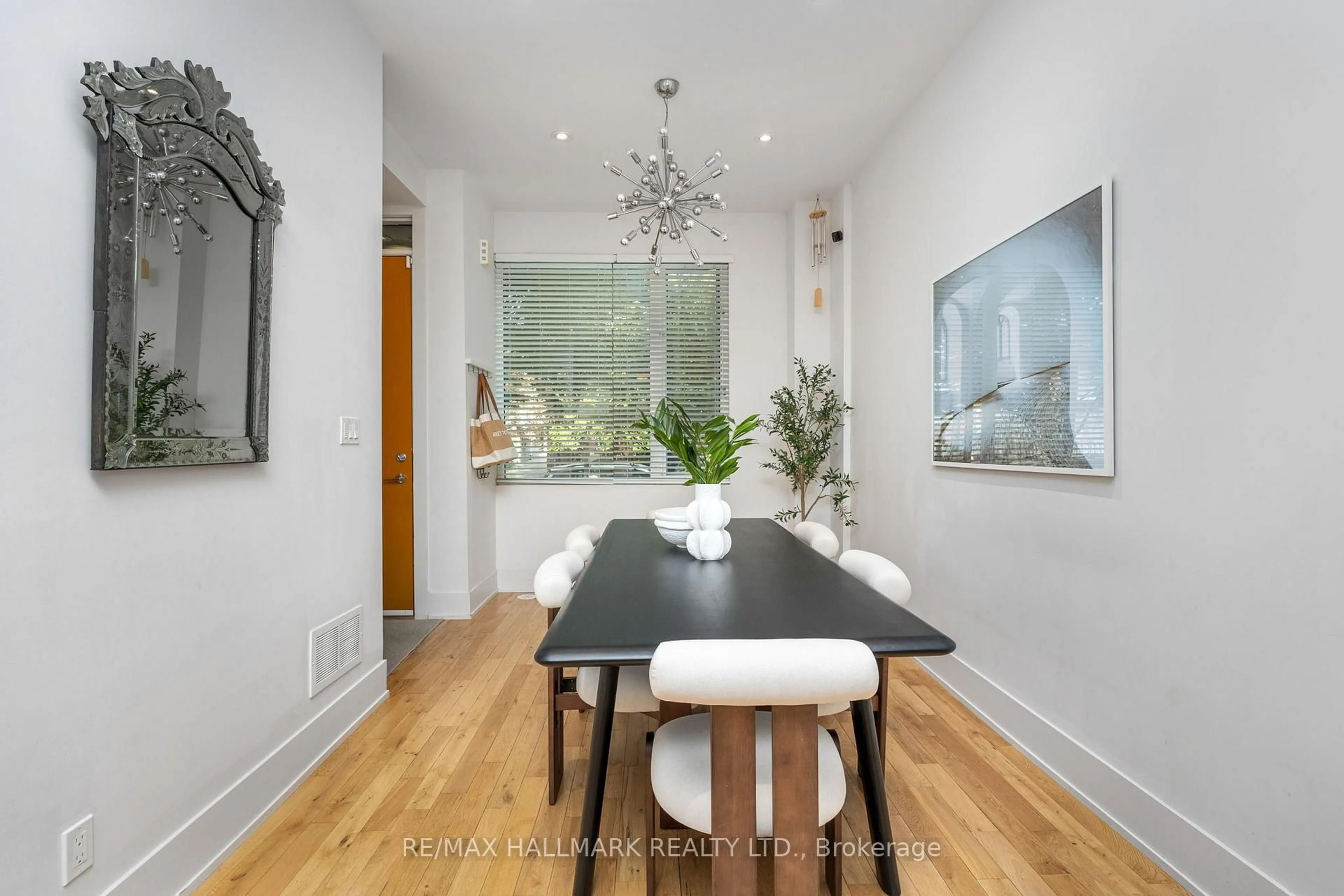68 Boulton Ave, Toronto, Ontario M4M 2J5
Contact us about this property
Highlights
Estimated valueThis is the price Wahi expects this property to sell for.
The calculation is powered by our Instant Home Value Estimate, which uses current market and property price trends to estimate your home’s value with a 90% accuracy rate.Not available
Price/Sqft$656/sqft
Monthly cost
Open Calculator
Description
At 68 Boulton, where Leslieville sings, a rare release with refined offerings. Just steps from Queen, on a peaceful street, urban life and calm retreat. A modern gem with timeless style, sun-filled rooms that stretch a mile. But its the third floor that steals the show A spa-like ensuite, a private glow. A deep-soaked tub, a shower wide, a place where daily stress subsides. Your own top-level, luxe escape, where mornings start in tranquil shape. Parking tucked in at the rear, no circling blocks or fees to fear. It's POTL, but costs are lean, low fees keep things running clean.These homes don't often hit the stage, They're rarely found on MLS's page. So seize the moment, make it last in prime Leslieville, they move fast. Around the corner, Queen comes alive, with coffee shops and shops that thrive. From brunch at Bonjour to tacos near, the best of east-end life is here. Live music hums, the patios call, With vintage finds in every stall. A neighbourhood with soul and spark, by day it shines, by night its art.
Property Details
Interior
Features
Main Floor
Dining
2.65 x 4.72hardwood floor / Large Window / Closet
Kitchen
3.92 x 4.64Gas Fireplace / Large Window
Living
3.92 x 5.39Gas Fireplace / Large Window / W/O To Deck
Exterior
Features
Parking
Garage spaces 1
Garage type Detached
Other parking spaces 0
Total parking spaces 1
Property History
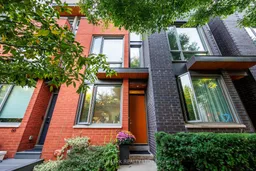 45
45