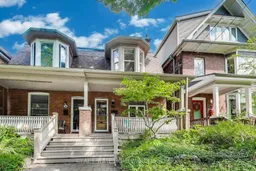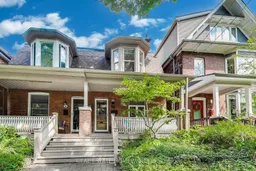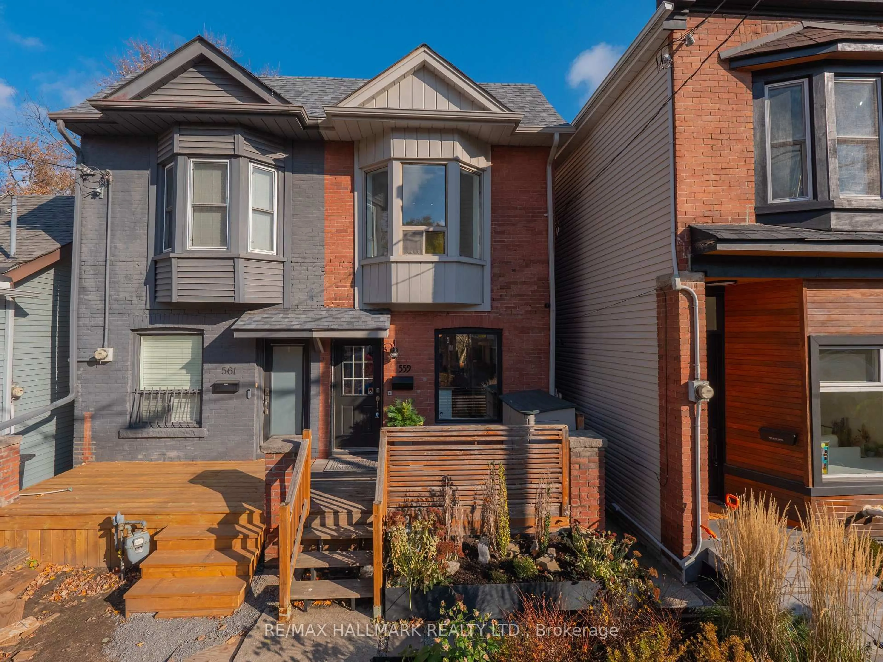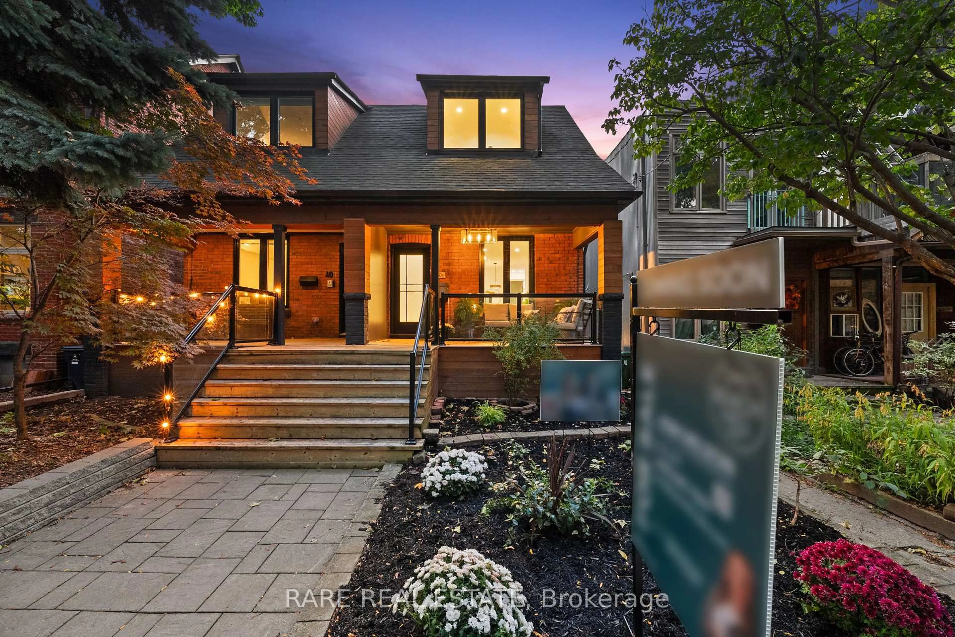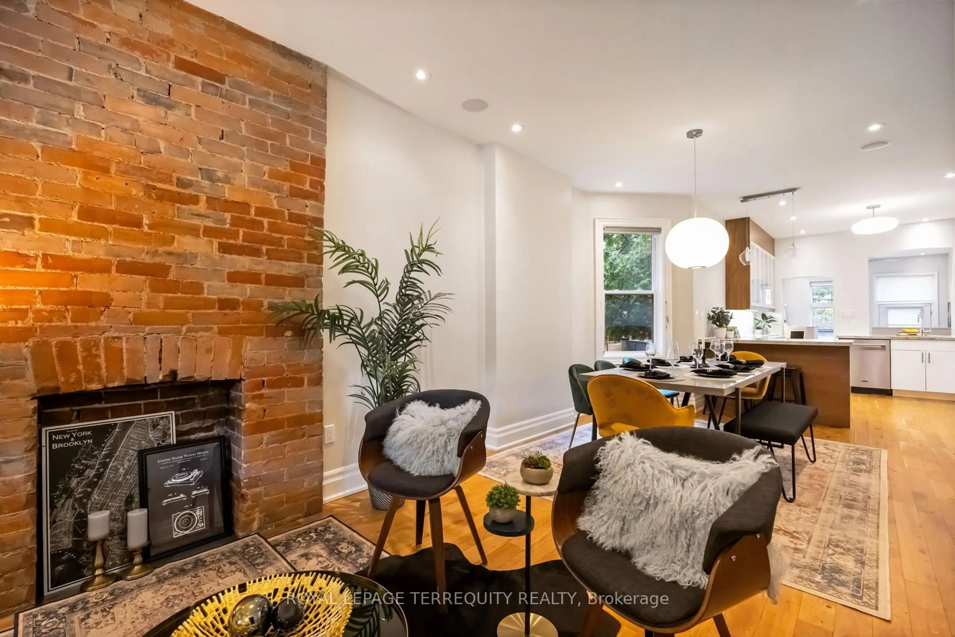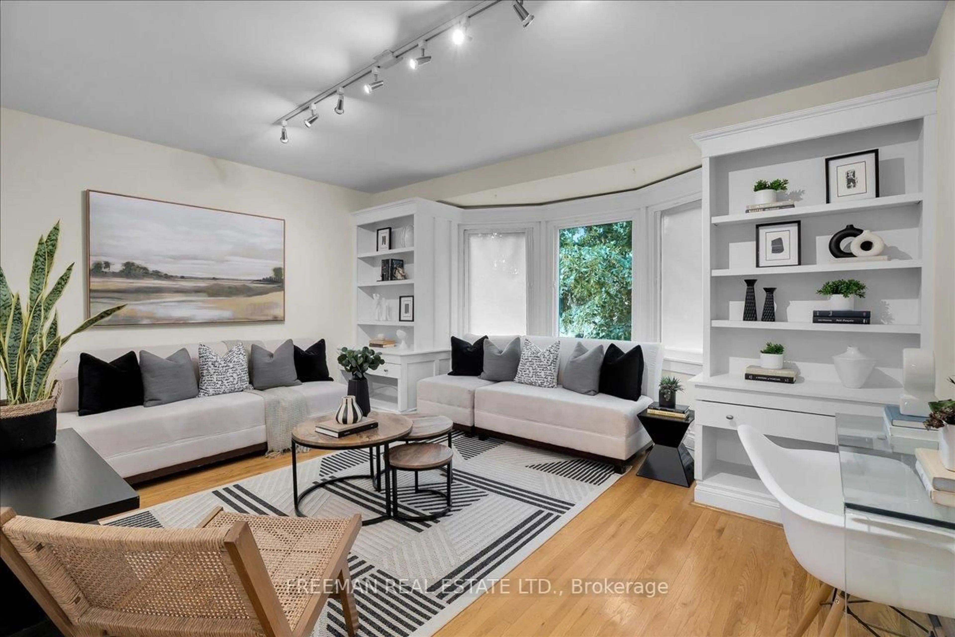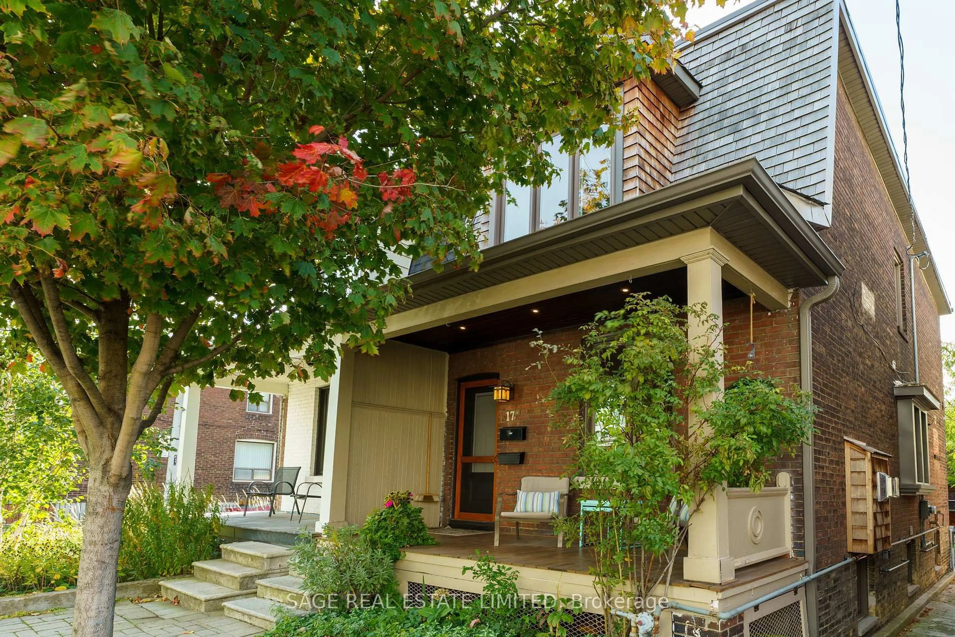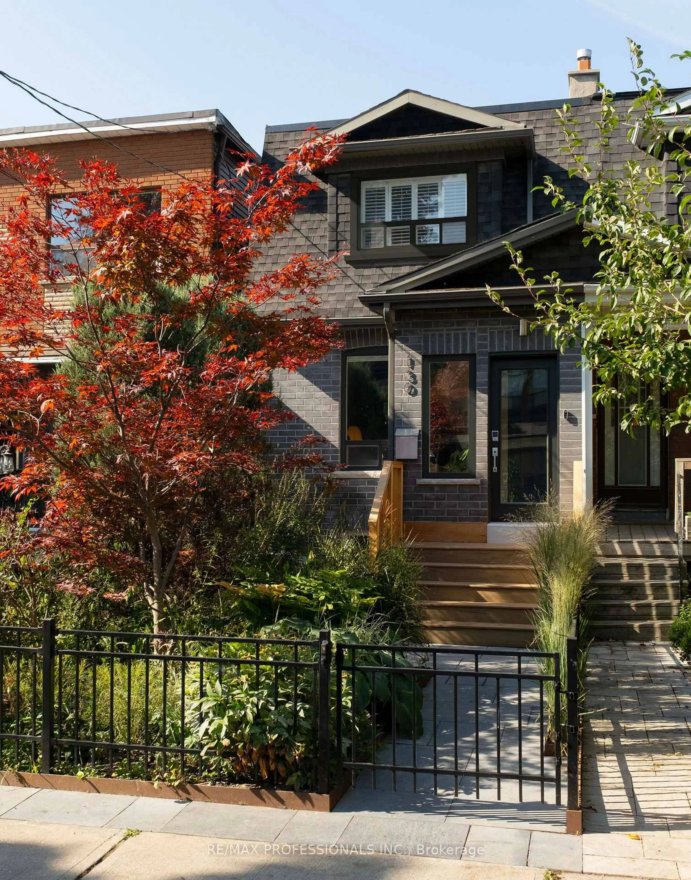Spectacular three bedroom home with lane parking in prime Riverdale. One block to vibrant Danforth on a much sought after tree lined street in the highly rated Frankland School district. Tastefully renovated. Ground floor family room with sliding doors that walk out to the back patio and lush landscaped garden. Lane parking. Relax on the peaceful and private front veranda with original design spindles. Hardwood floors throughout. Fireplace in living room. Triangle bay window in dining room and garden view. Recently renovated kitchen with centre island and family room. Second level skylights flood the home with light. Primary bedroom features two piece ensuite and garden views. Second bedroom presently used as office/guest bedroom and includes cathedral ceilings and skylights. Third bedroom features stunning bay window, wall-to-wall closets and hardwood floors. Basement includes a creative workshop area and laundry room with amble storage. This space could easily become a family room/office. Short walk to Withrow and Riverdale Parks and Broadview Subway
Inclusions: Fridge, stove, dishwasher. Washer and dryer. Two Heat pumps/air conditioning units. Air purifier. Cedar closet in basement. Four skylights.
