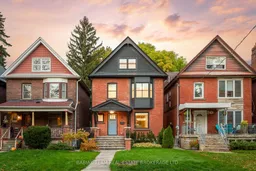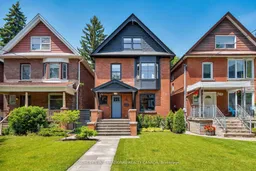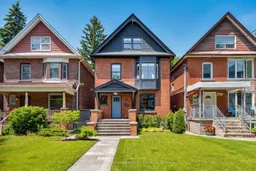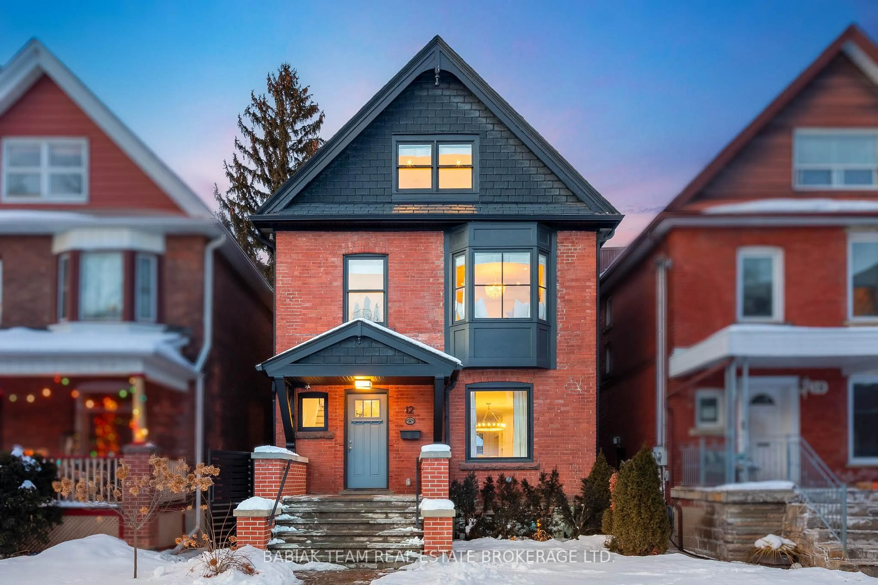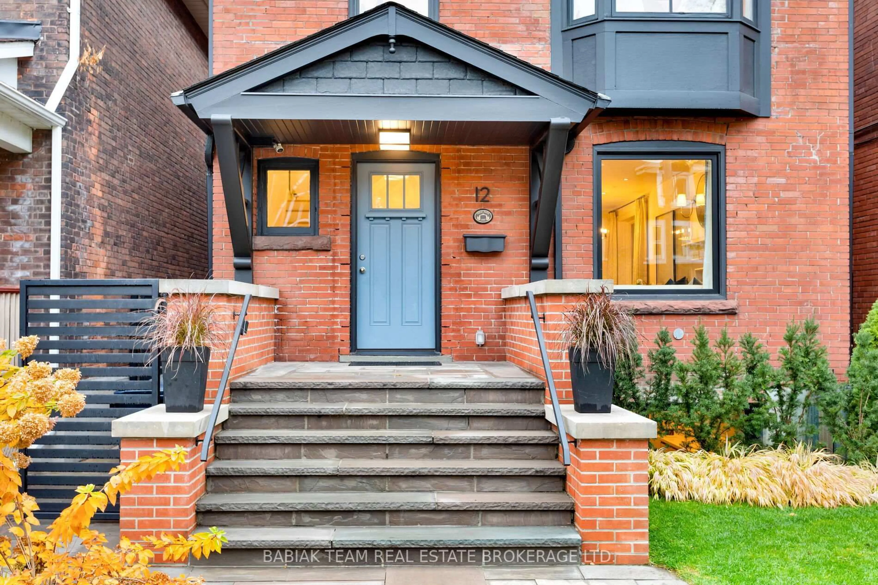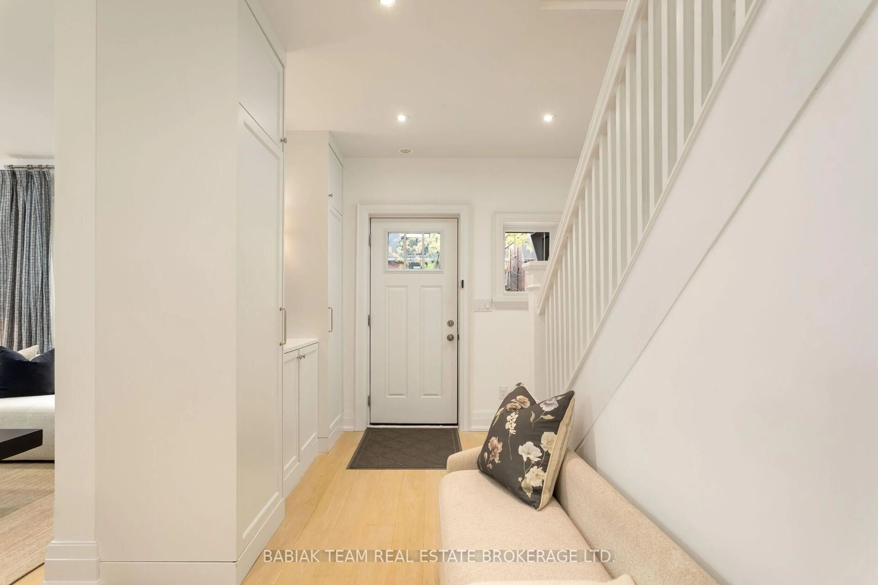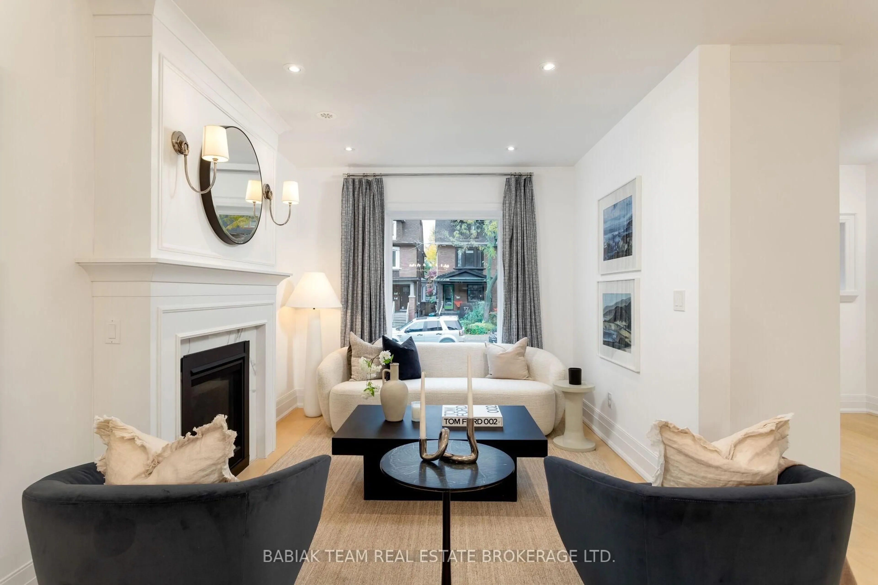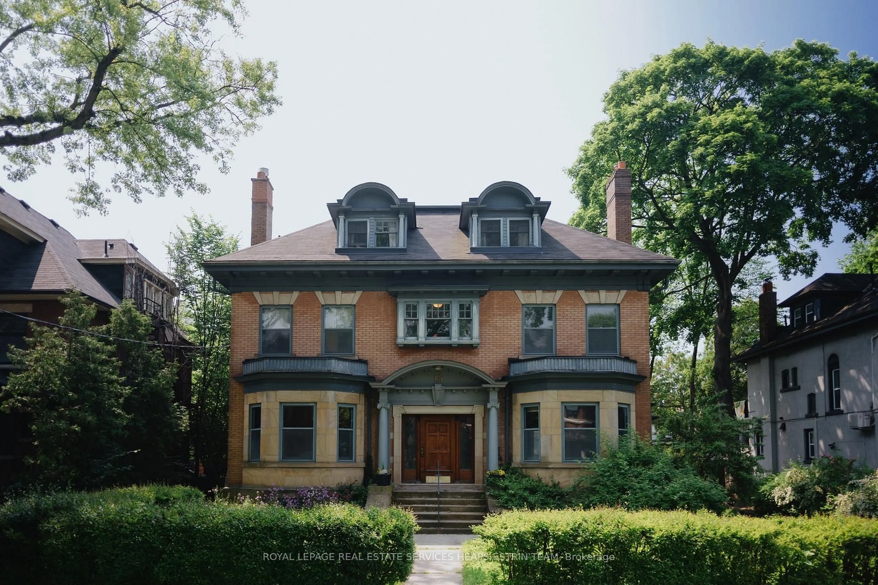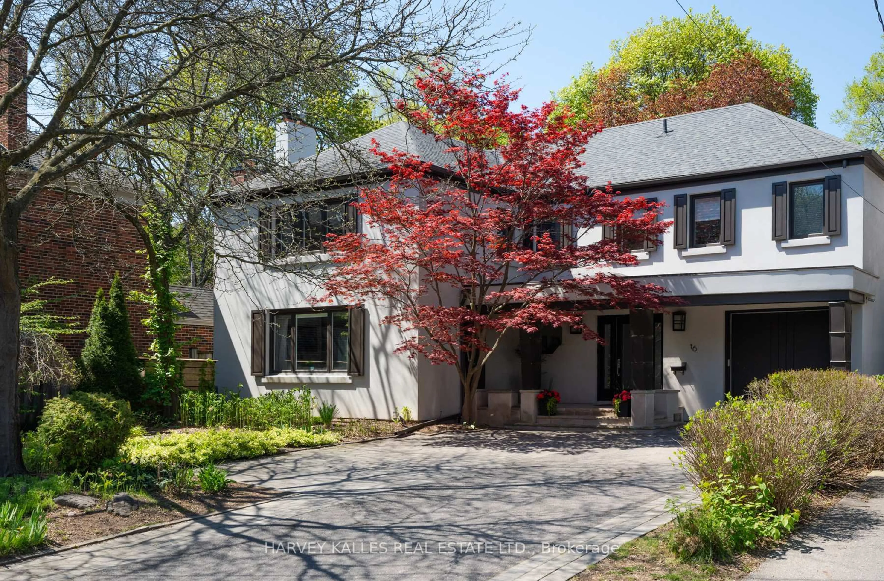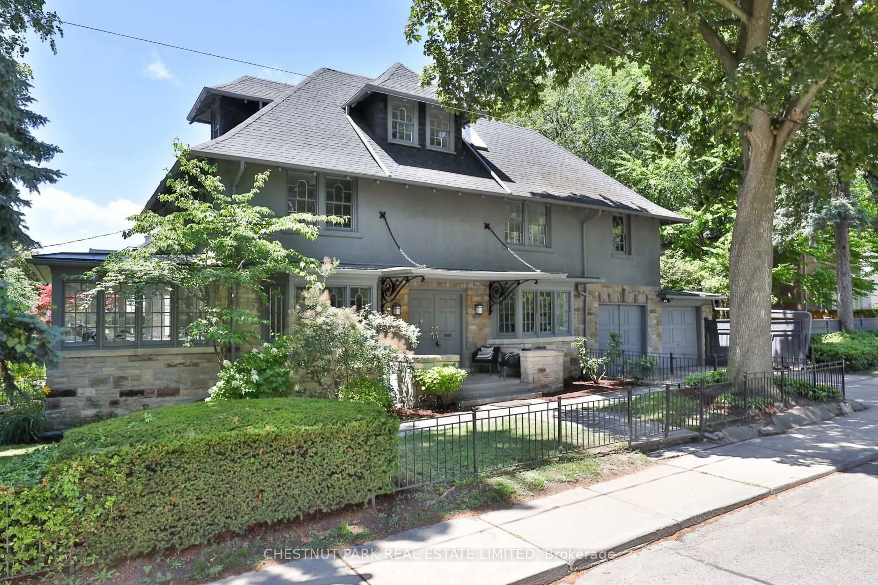12 Hewitt Ave, Toronto, Ontario M6R 1Y3
Contact us about this property
Highlights
Estimated valueThis is the price Wahi expects this property to sell for.
The calculation is powered by our Instant Home Value Estimate, which uses current market and property price trends to estimate your home’s value with a 90% accuracy rate.Not available
Price/Sqft$1,208/sqft
Monthly cost
Open Calculator
Description
An exquisite, fully reimagined Edwardian home with high-end designer finishes, and the very best of Roncesvalles Village at your doorstep. Experience luxurious interiors, soaring ceilings, exceptional craftsmanship, and a beautifully landscaped 27' x 154' lot. Offering 3,740 sq. ft. of total living space, this residence blends timeless elegance with modern functionality. Inside, radiant in-floor heating and solid core doors enhance comfort and quiet sophistication. The open plan main floor is anchored by the chef's kitchen which impresses with a large island, high-end appliances and a walk-in pantry. It is complemented by a living room with a gas fireplace & a family room with a wall of custom built-ins, Sonos sound system with flush mount speakers & wall mounted TV. In addition, there is a powder room & floor-to-ceiling sliding glass doors to the backyard. The sumptuous primary retreat offers a spa-inspired ensuite, private balcony, and separate dressing room, creating a haven of relaxation. Upstairs, high baseboards & tray ceilings add architectural depth, while the underpinned lower level - featuring 9' ceilings - includes a steam shower, exercise room, a home office that doubles as a guest bedroom with a Murphy bed enclosed by floor-to-ceiling glass & custom built-ins. Outdoors, the professionally landscaped grounds feature a patio, a composite deck, irrigation system, and a large powered storage shed, providing an ideal extension of the living space. For those who value comfort and connection, 12 Hewitt Avenue is where sophistication meets ease. With a perfect Transit Score (10 minute walk to UP Express, GO & subway), nearby French Immersion schools and proximity to High Park - along with the cafes, shops, and dining of Roncesvalles just steps away - this remarkable home offers an unrivalled blend of heritage charm, modern convenience, and urban sophistication. *Info available re: existing off-street parking arrangement.
Upcoming Open House
Property Details
Interior
Features
Main Floor
Living
3.35 x 3.0Gas Fireplace / Wall Sconce Lighting / Large Window
Dining
6.1 x 3.43Large Window / Open Concept / Pot Lights
Kitchen
4.11 x 2.44Pantry / Centre Island / Stone Counter
Family
4.17 x 3.84B/I Shelves / W/O To Deck / Built-In Speakers
Exterior
Features
Property History
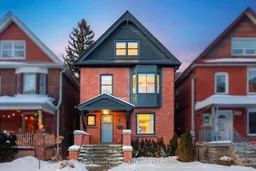 50
50