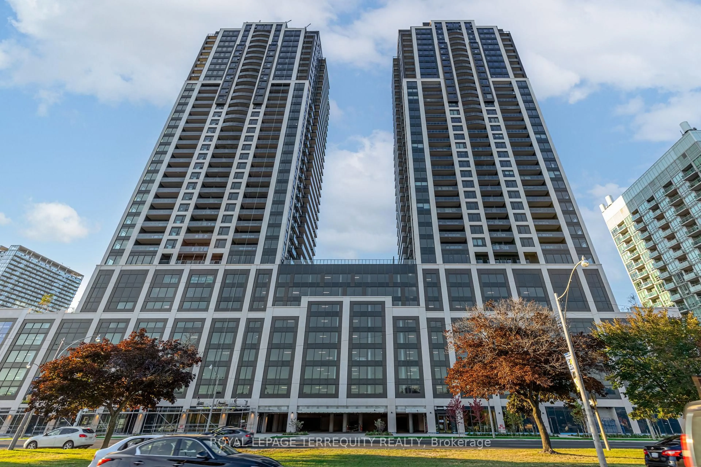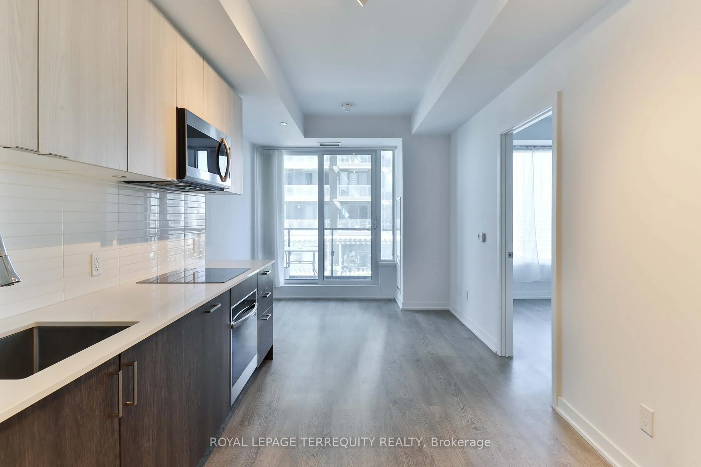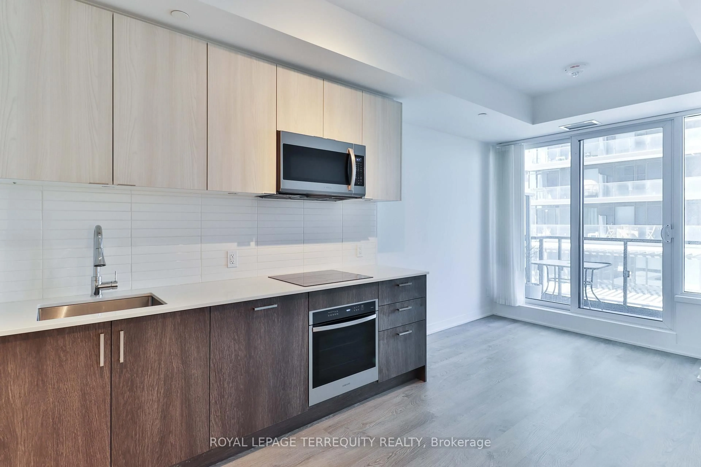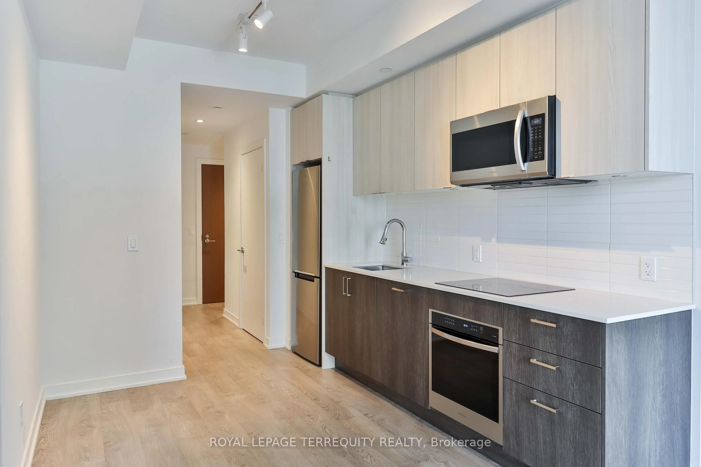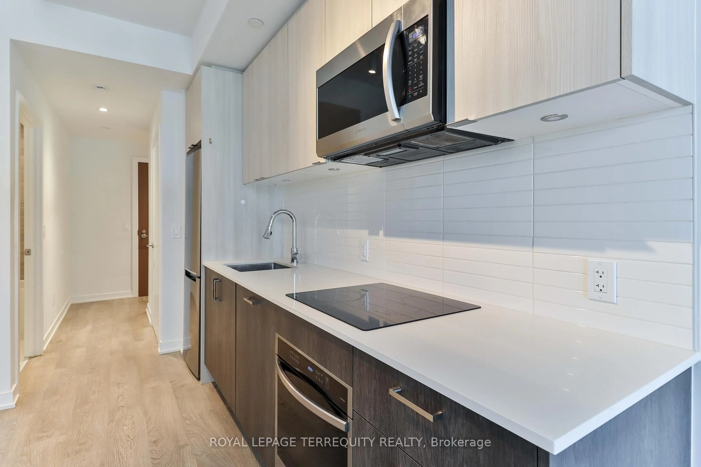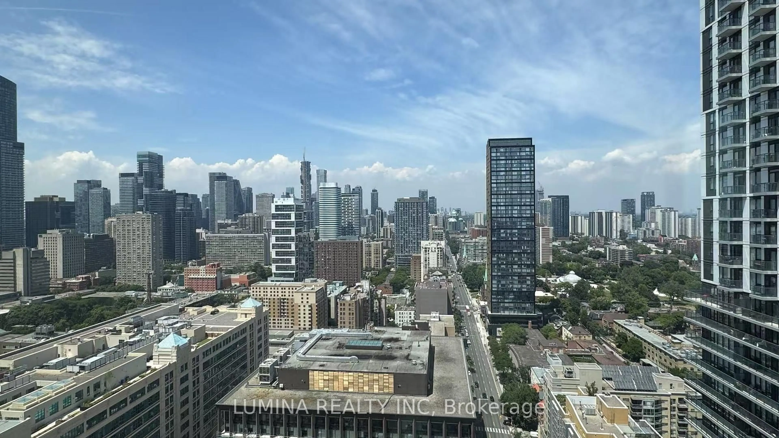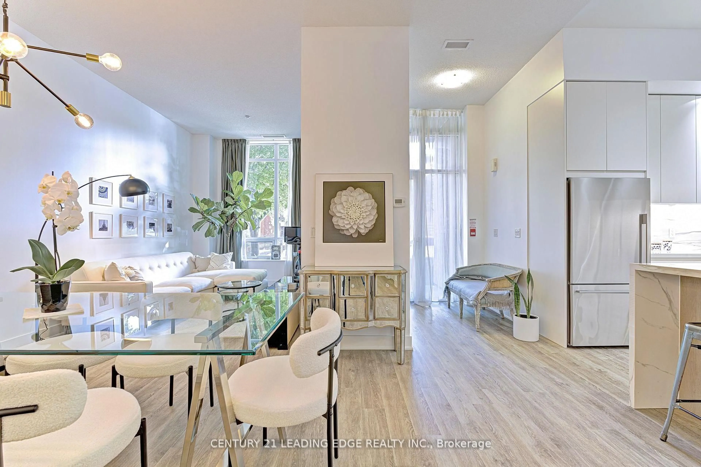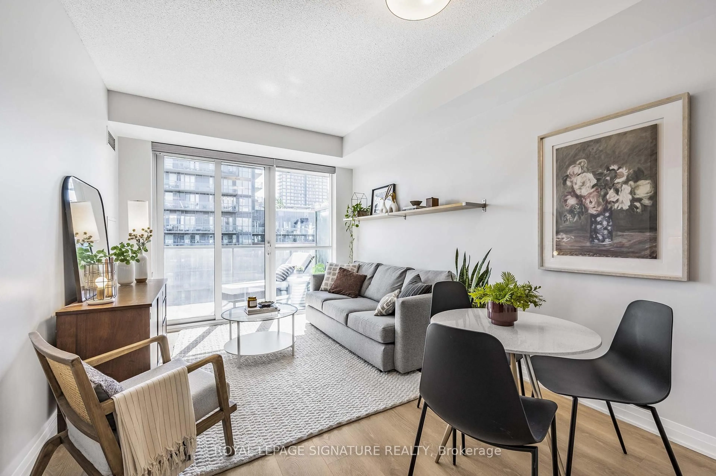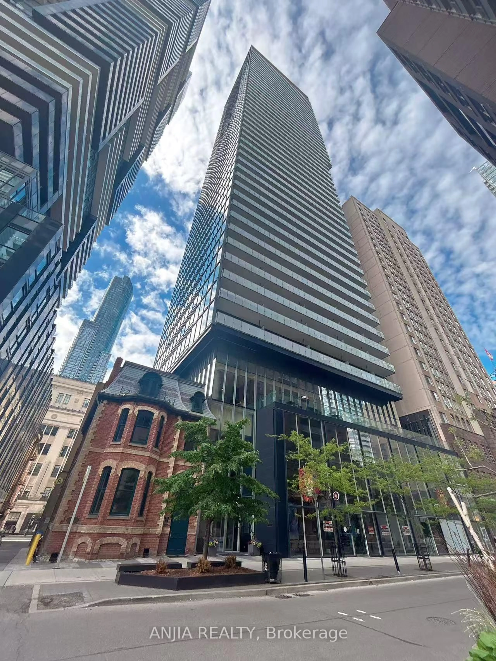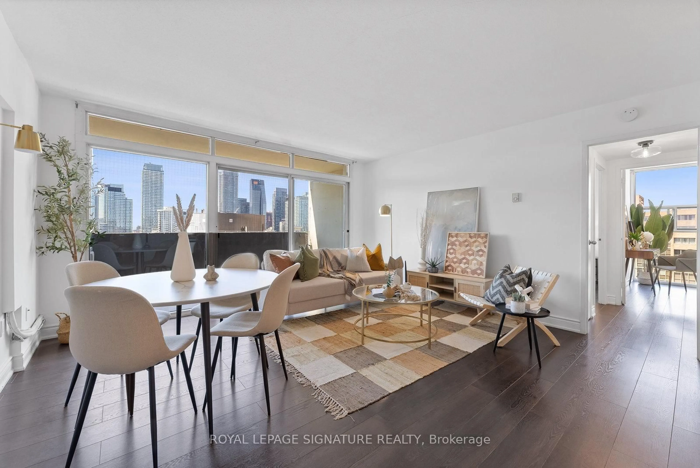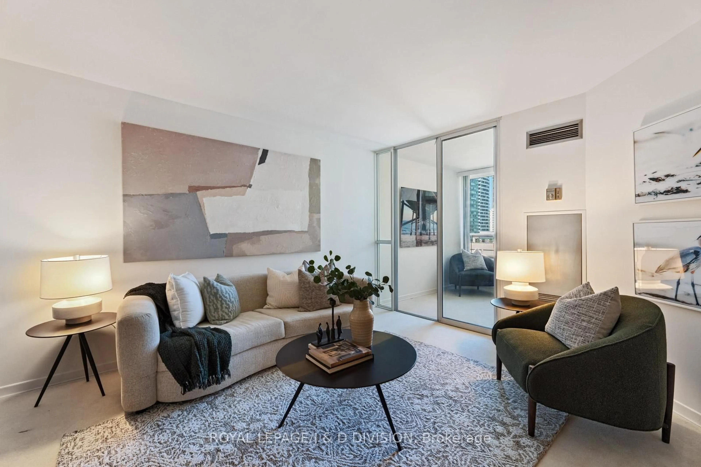1926 Lake Shore Blvd #1212, Toronto, Ontario M6S 1A1
Contact us about this property
Highlights
Estimated valueThis is the price Wahi expects this property to sell for.
The calculation is powered by our Instant Home Value Estimate, which uses current market and property price trends to estimate your home’s value with a 90% accuracy rate.Not available
Price/Sqft$494/sqft
Monthly cost
Open Calculator

Curious about what homes are selling for in this area?
Get a report on comparable homes with helpful insights and trends.
+6
Properties sold*
$813K
Median sold price*
*Based on last 30 days
Description
Welcome to Mirabella, where lakeside living meets timeless elegance. Nestled in the vibrant High Park neighborhood, this beautifully designed 1-bed, 1-bath suite offers breathtaking views of Lake Ontario. Inside, discover a thoughtfully laid-out open-concept living space, featuring a sleek, modern kitchen with built-in appliances. Towering 9-foot floor-to-ceiling windows fill the space with natural light. Step out onto your private balcony to enjoy the serene beauty of the lake and sky. The large primary bedroom features a large window and double closet. Residents of Mirabella enjoy over 20,000 sqf. of five-star amenities, including guest suites, outdoor terraces with BBQ areas, an indoor pool, sauna, gym, and more. Step outside and embrace a truly remarkable waterfront lifestyle. Stroll through nearby High Park, jog along the lake, or simply take in the natural beauty surrounding you. With the Gardiner Expressway just moments away, downtown Toronto is within easy reach. TTC access right at your doorstep. Don't miss this rare opportunity to own a unit in one of Toronto's most desirable lakefront communities.
Property Details
Interior
Features
Flat Floor
Living
2.91 x 2.46Open Concept / Laminate / W/O To Balcony
Dining
2.75 x 3.59Open Concept / Laminate / Combined W/Kitchen
Kitchen
2.75 x 3.59Open Concept / Laminate / B/I Appliances
Primary
2.97 x 3.44Double Closet / Laminate / Window Flr to Ceil
Exterior
Features
Condo Details
Amenities
Bbqs Allowed, Bike Storage, Gym, Indoor Pool, Party/Meeting Room, Guest Suites
Inclusions
Property History
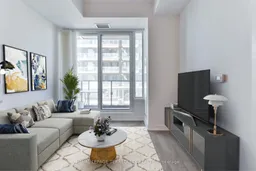
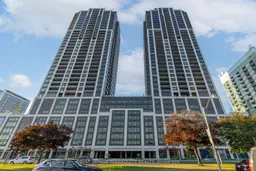 35
35