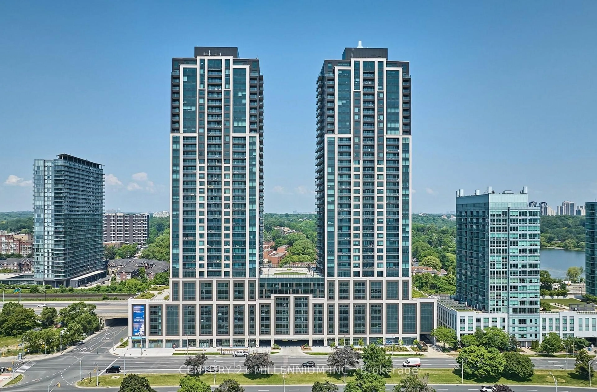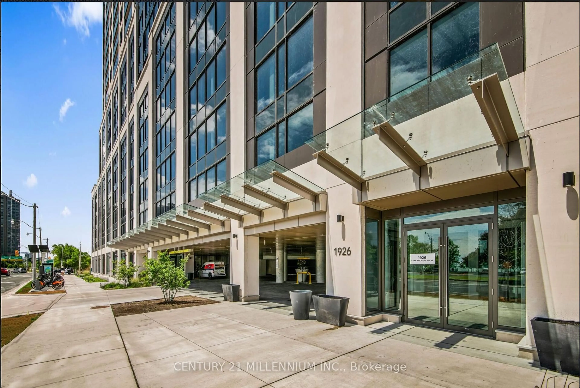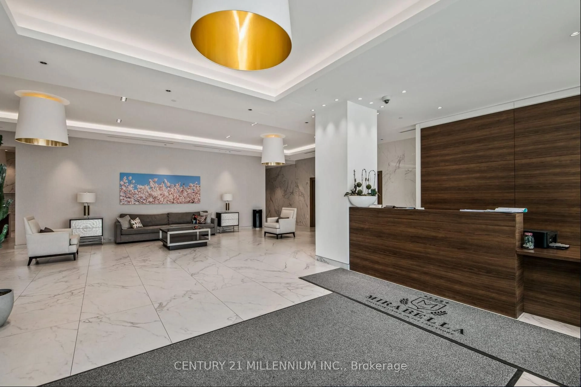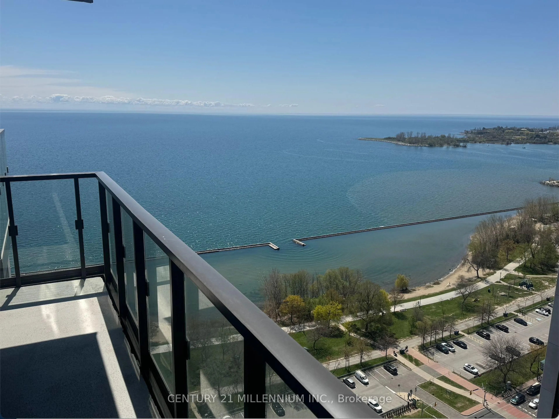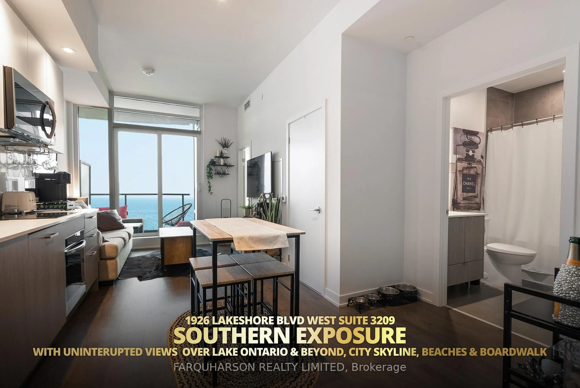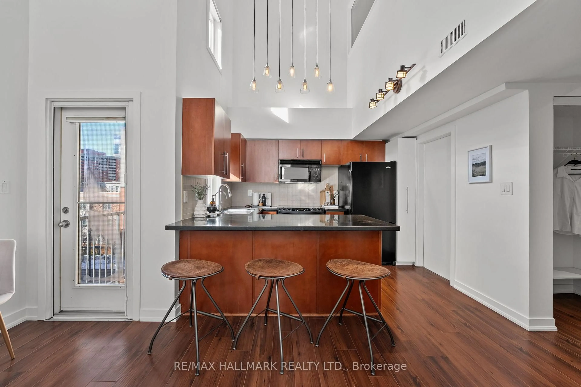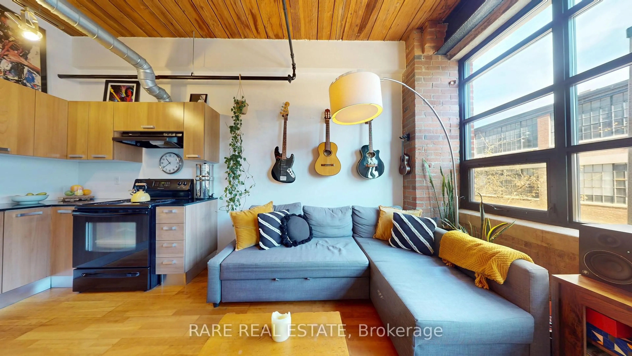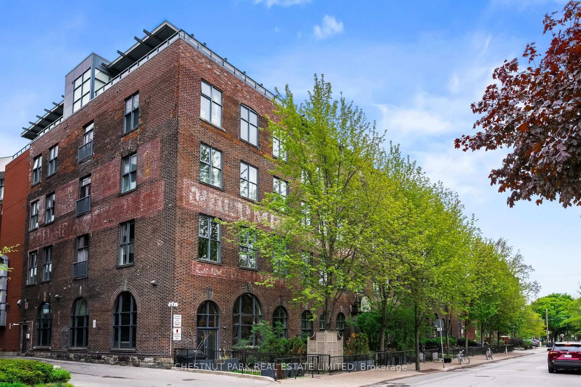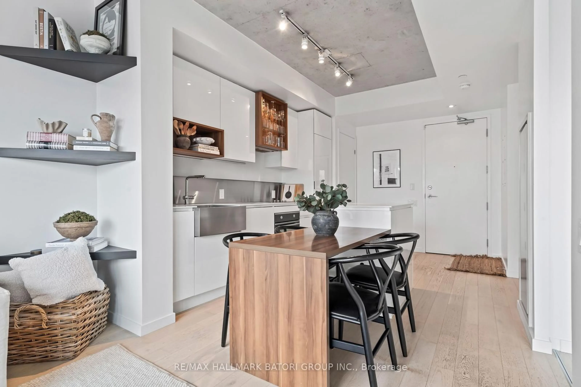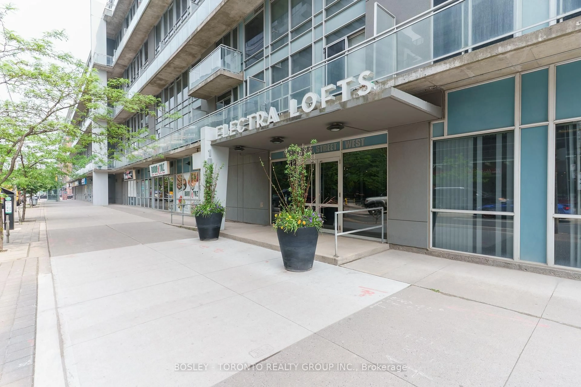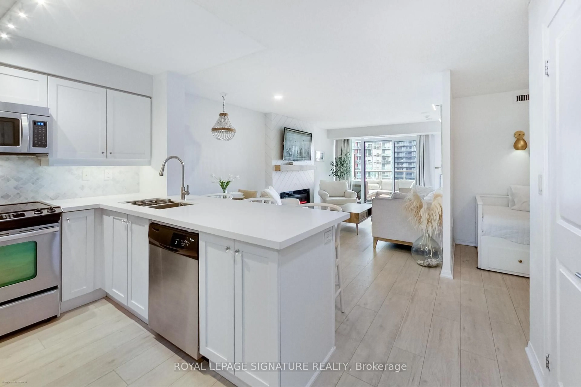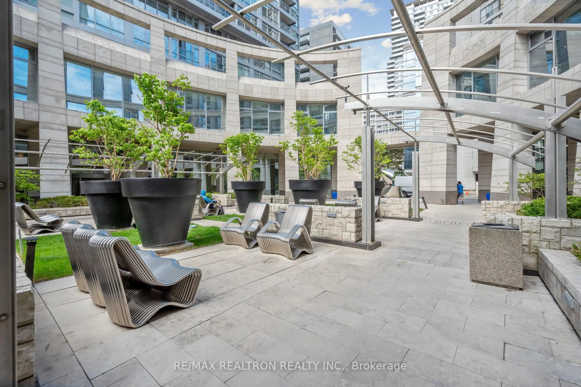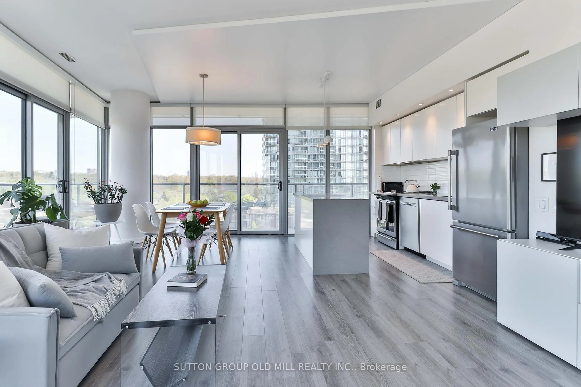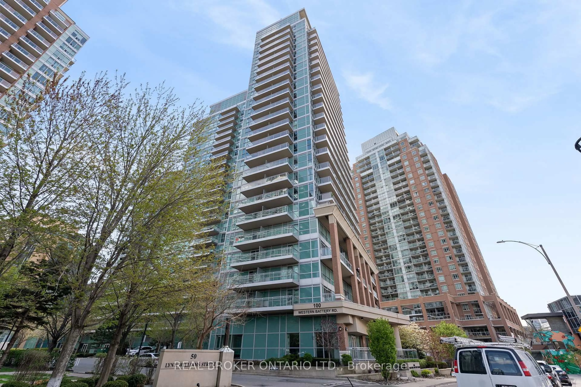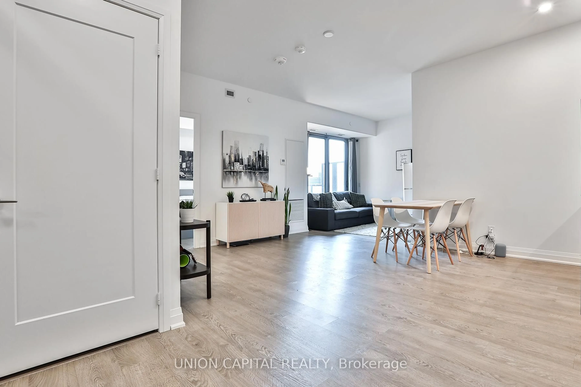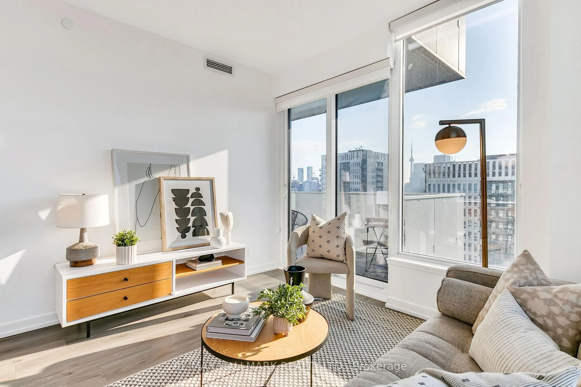1926 Lake Shore Blvd #3011, Toronto, Ontario M6S 0B1
Contact us about this property
Highlights
Estimated valueThis is the price Wahi expects this property to sell for.
The calculation is powered by our Instant Home Value Estimate, which uses current market and property price trends to estimate your home’s value with a 90% accuracy rate.Not available
Price/Sqft$971/sqft
Monthly cost
Open Calculator

Curious about what homes are selling for in this area?
Get a report on comparable homes with helpful insights and trends.
+6
Properties sold*
$813K
Median sold price*
*Based on last 30 days
Description
Welcome to Suite 3011 at Mirabella Condos - a stunning 2-bedroom + den, 2-bathroom suite with breathtaking views of Lake Ontario. This bright unit features 9-ft ceilings, floor-to-ceiling windows, and quality laminate flooring throughout. Enjoy a modern open-concept layout with a spacious living/dining area that walks out to a private balcony, perfect for watching the sun rise or relaxing by the lake. The sleek kitchen offers contemporary cabinetry, quartz countertops, and stainless steel appliances. The primary bedroom includes a 4-piece ensuite and generous closet space. The versatile den is ideal for a home office or guest space. Includes 1 parking spot and 1 locker. Mirabella Condos offers an exceptional lifestyle with top-tier amenities: indoor pool with skyline views, state-of-the-art fitness centre with WiFi and yoga studio, rooftop terrace with BBQs, party room, business centre, kids playroom, guest suites, EV charging stations, secure bike storage with dedicated bike elevator, and a dog wash station. Located just steps from Sunnyside Beach, Humber Bay Shores, and waterfront trails. Enjoy TTC access at your doorstep and quick connections to downtown and major highways. High-speed internet is currently included in the condo fees. Don't miss this rare opportunity to own a luxurious waterfront suite with stunning views and resort-style amenities!
Property Details
Interior
Features
Main Floor
Den
1.8 x 1.57Laminate
2nd Br
3.5 x 2.6Closet / Sliding Doors / Laminate
Living
6.69 x 4.2Open Concept / Combined W/Kitchen / 4 Pc Bath
Br
3.6 x 2.93 Pc Ensuite / Large Closet / Closet
Exterior
Features
Parking
Garage spaces -
Garage type -
Total parking spaces 1
Condo Details
Amenities
Bike Storage, Community BBQ, Concierge, Exercise Room, Indoor Pool, Party/Meeting Room
Inclusions
Property History
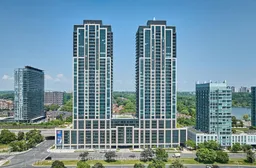 29
29