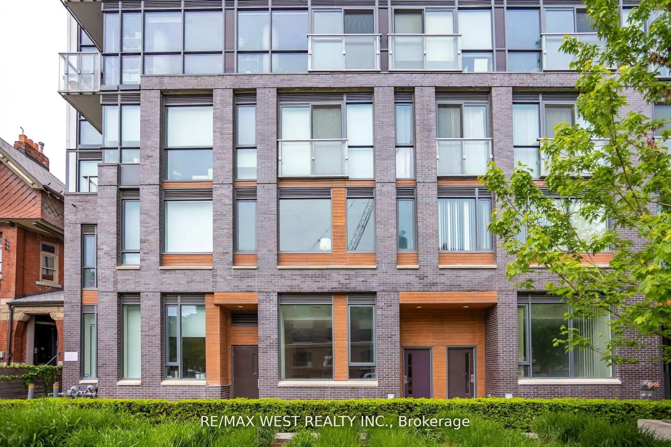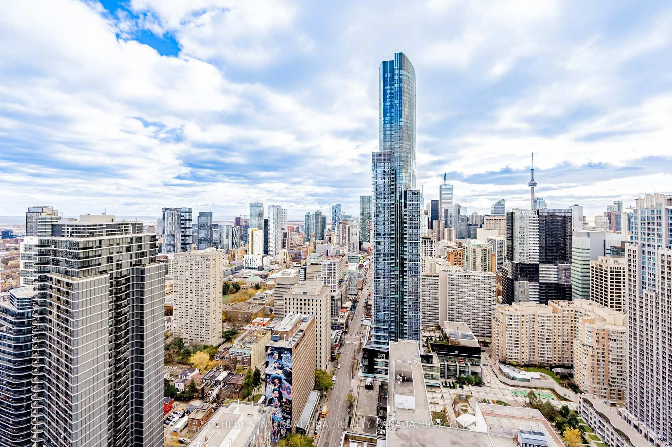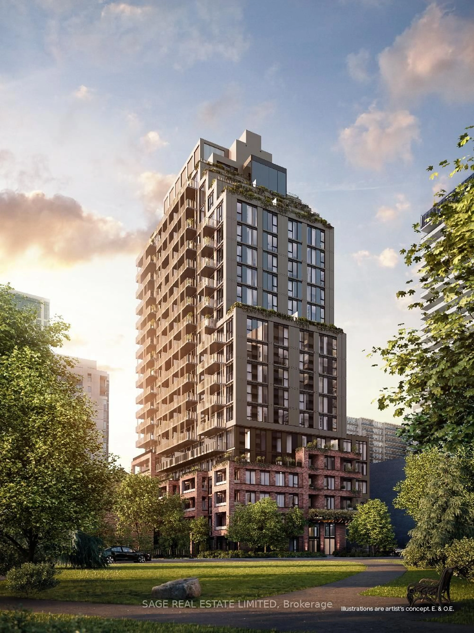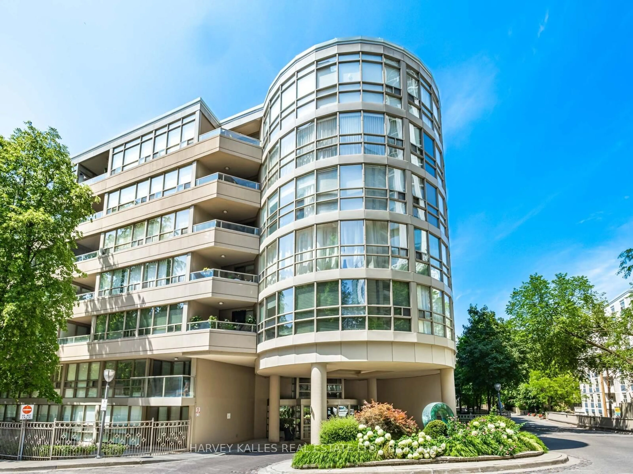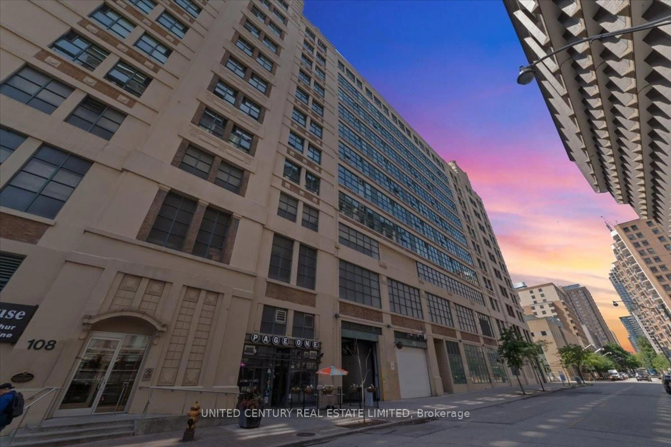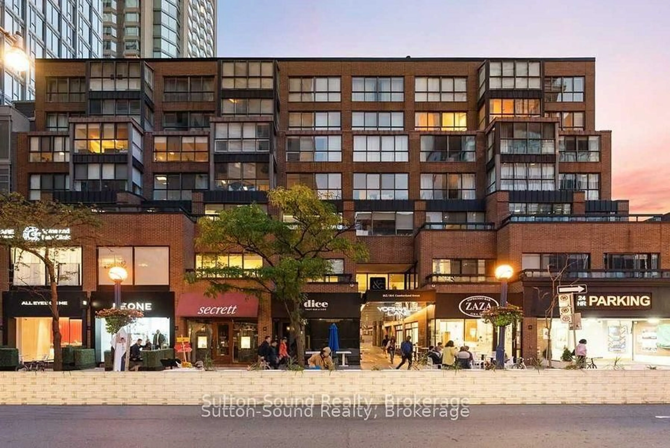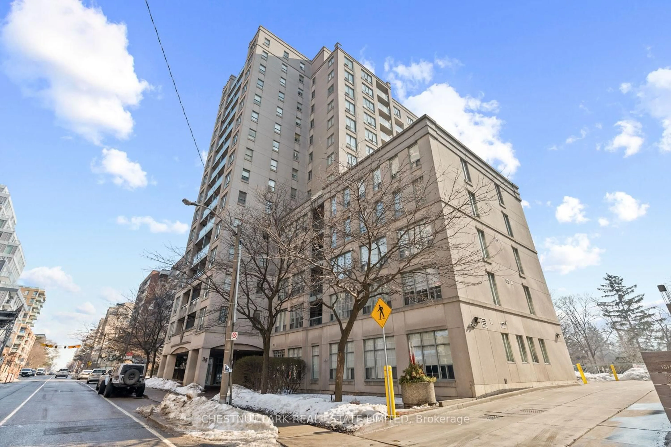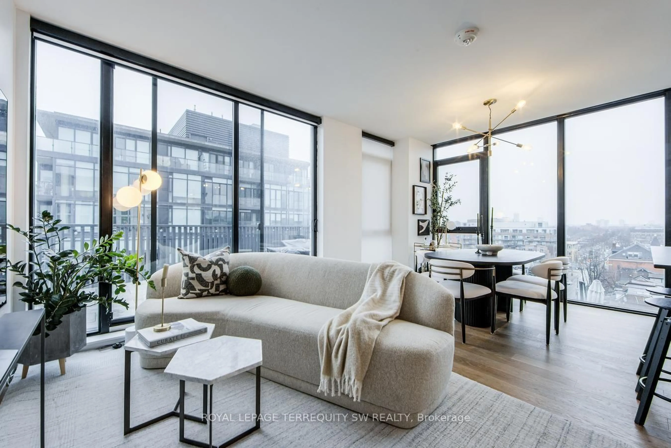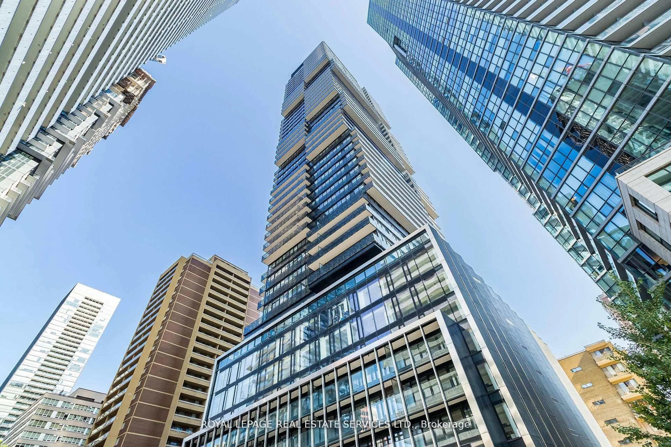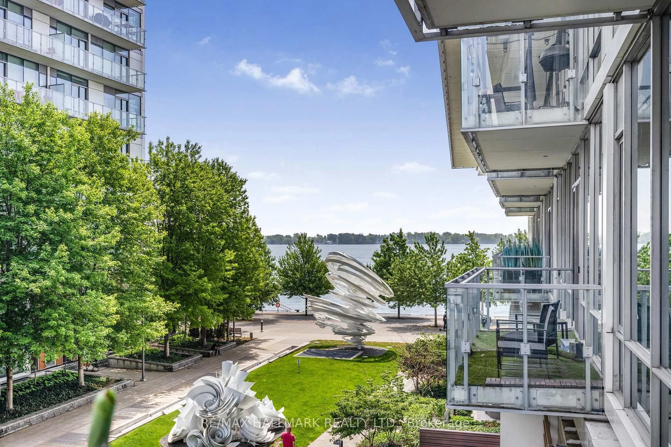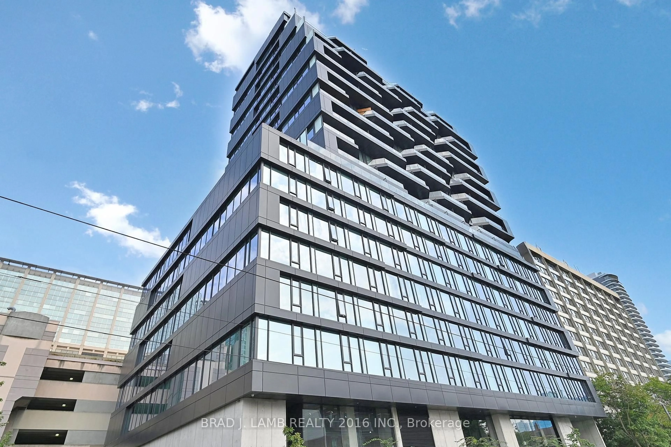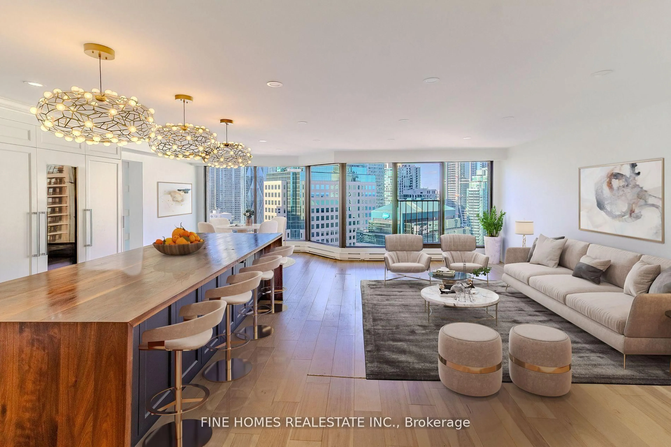Unit 110 at 363 Sorauren Avenue, better known as Robert Watson Lofts, is truly a dramatic space, in the heart of Roncesvalles. Spanning two stories, this striking loft is defined by its soaring 17-foot ceilings on the main floor and an expansive wall of windows that drench the unit in natural light. The open main living area feels both spacious and intimate, blending modern design with the character of its exposed brick, steel accents and wood beams. Step outside to your own private terrace, a seamless extension of the living space, perfect for morning coffee, evening cocktails, and dining under the stars. The floating staircase designed with steel and wood, carries to the second level where the primary bedroom, with a fabulous spa like bathroom, overlooks the living space below. A versatile room that can serve not only as a serene bedroom, but an inspiring home office, or a creative studio. With its sense of volume, light, and connection to the outdoors, this home captures the essence of loft living while remaining warm, livable, and uniquely yours. Beyond the indoors, Roncesvalles is a neighbourhood humming with cafés, bakeries, and boutiques that give the community its unmistakable charm. Stroll to Sorauren Park, where weekend farmers markets, yoga on the lawn, and casual neighbourhood gatherings create an easy sense of connection. In addition to the one underground parking spot included, access to TTC streetcar and UP Transit, make commutes a breeze. *By Appt Only, No Open Houses*
Inclusions: * Den on Main Floor Acts As 2nd Bedroom * 2 Lockers * Underground Parking Very Accessible & Close To Garage Door * Fridge, Stove, Dishwasher, Washer, Dryer, Electric Light Fixtures.
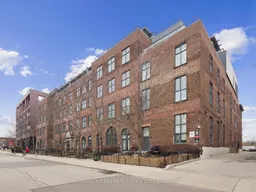 17
17

