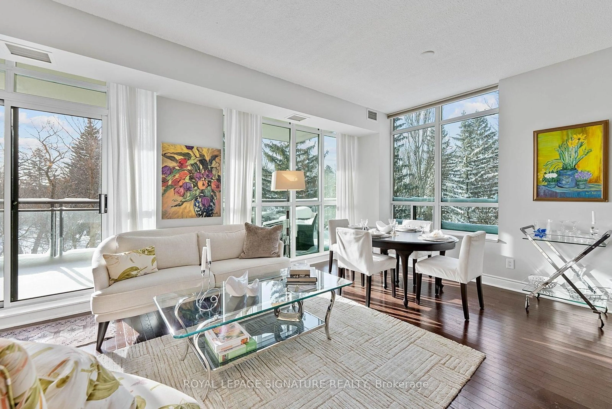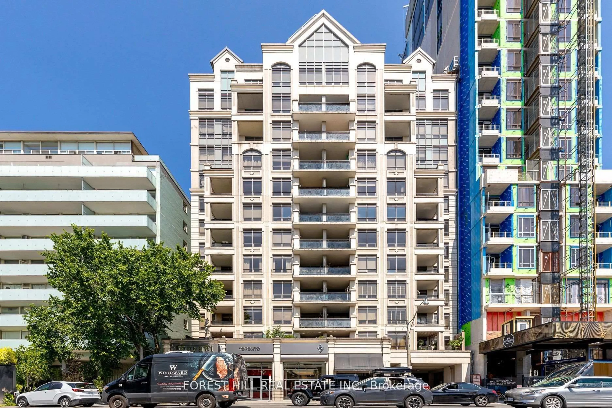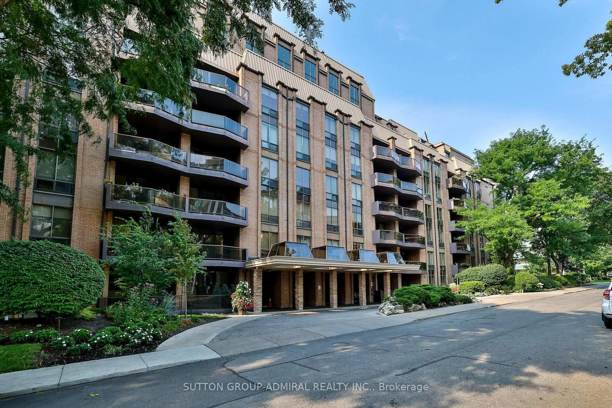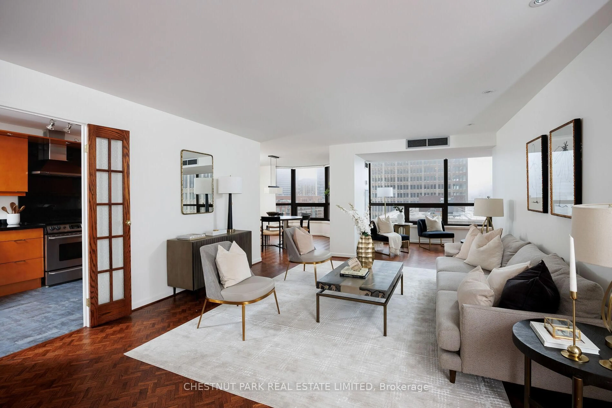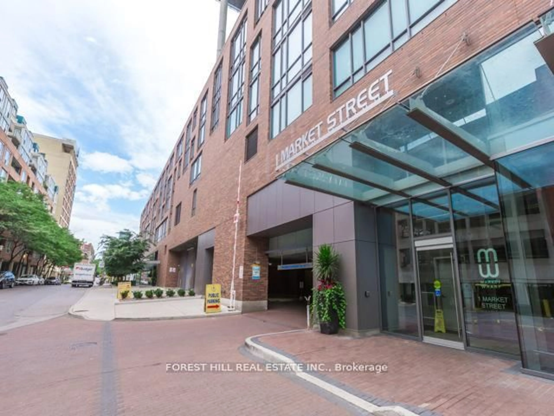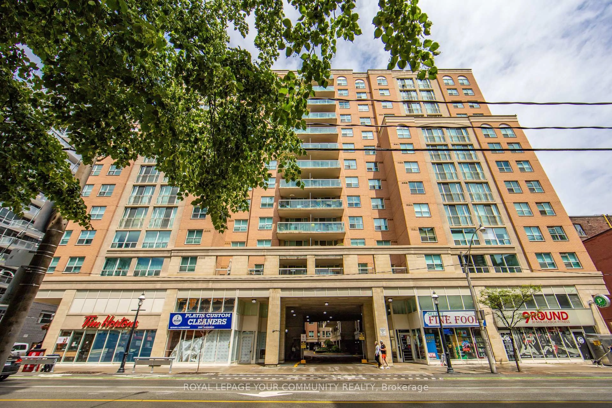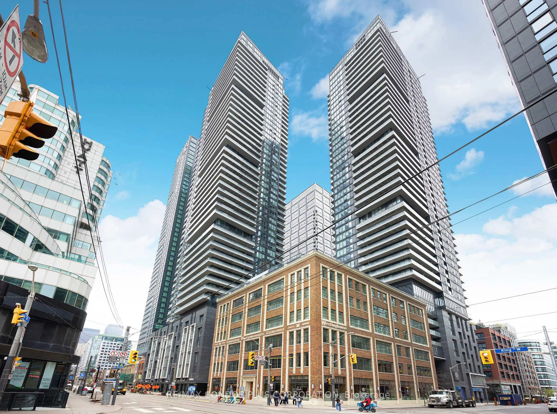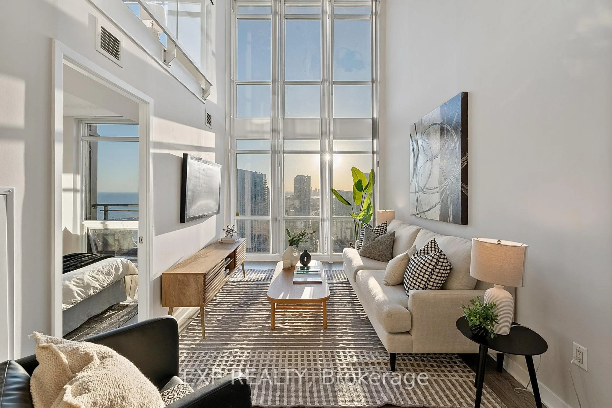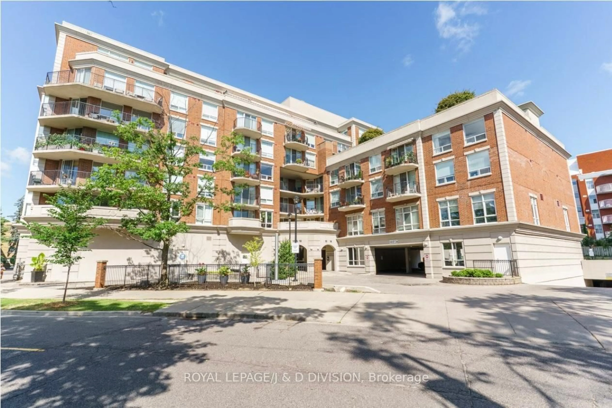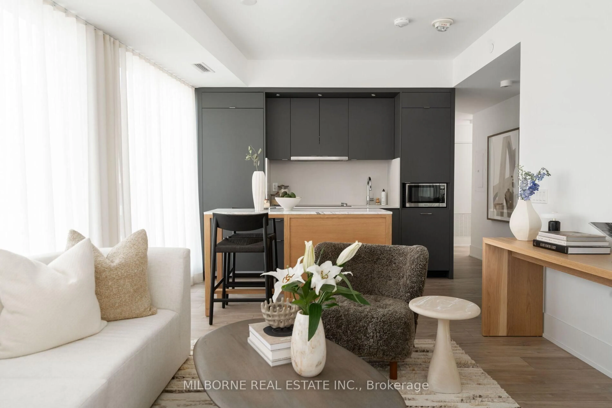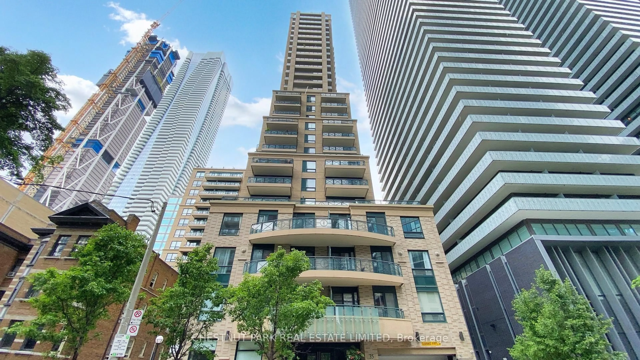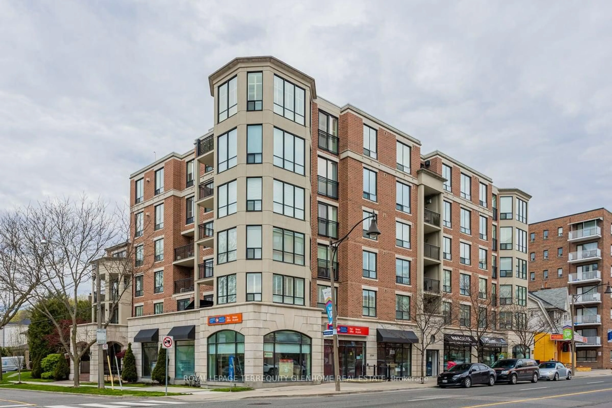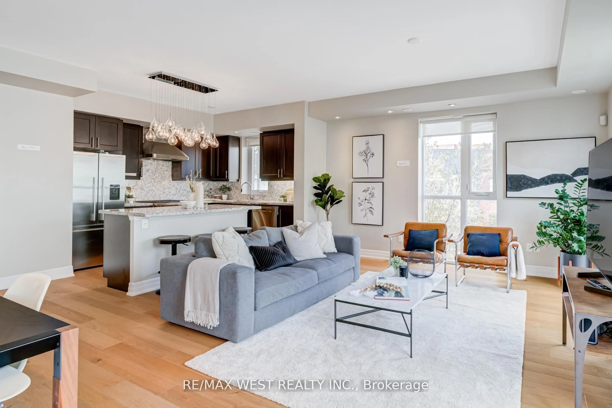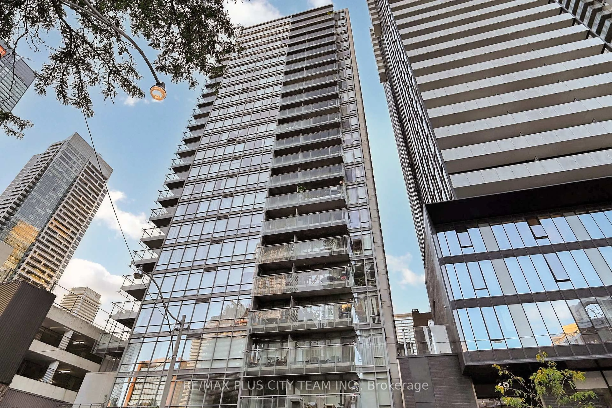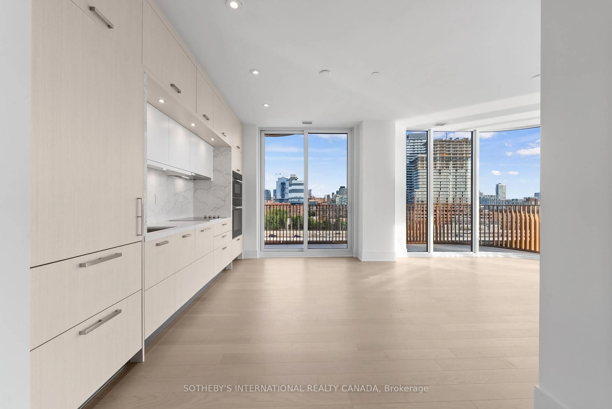Open the suite door of this 2+1 bedroom in vibrant Roncesvalles that expands out to 1128 sq.ft. of real breathing and living space. In the entry, two sets of connected double doors reveal a wildly impressive storage closet with built-in shelves, drawers, hanging systems & pull-out options. The chef's kitchen is exceptional in size, with counter space galore & one enormous stainless steel undermount sink & gooseneck pull-down faucet for even the biggest cleanups. Upgraded (2024) Electrolux induction cooktop (no more indoor air pollution from gas). The expansive Caesarstone-topped kitchen island stretches on for wide-scale cooking & party hosting, with an abundance of bar stool seating space, soft-close drawers, cupboards, a built-in microwave & power outlets. A handy coffee & wine bar with built-in bottle storage creates a convenient drink station beside the kitchen & dining areas. A unique full kitchen in a condo, leading into the open concept living area & den with a span of northwest-facing windows that bring in glowing afternoon sun through the maple & oak foliage outside. Facing onto the tree-top backyards of Ritchie Street, and away from the neighbourhood sounds of Howard Park Avenue, the living room is a quiet space to enjoy day & night. Within the room the dining area is capable of hosting up to 10 people. Down the hall leads to a second bedroom with a sliding barn-style solid door, closet, and operable window. Next is the main 4-piece bathroom with upgraded polished tiling. The principal bedroom caps off the suite, featuring a walk-in closet with custom shelving and drawers, operable window, and a spacious 3-piece ensuite bathroom with undermount sink & discrete medicine cabinet storage. A quiet balcony provides an outdoor oasis soaked in sun in the afternoon and night breezes after dark, with a gas hookup. Unparalleled space for a life near 300+ acre High Park, the indie shops & restaurants of Roncesvalles, and the waterfront a walk or bike ride away!
Inclusions: Incredible transit in the nexus of the Toronto straphanging universe with College/Carlton, Dundas and King Streetcars a one-minute walk away, plus Dundas West subway station, UP Express to downtown/Pearson and GO Trains on the Kitchener line within a 10-minute walk north. Includes roller blinds on all windows, all light fixtures, wine bottle storage system in kitchen cupboard, all built-in storage systems in entry closets & principal bedroom closet, Samsung full-sized fridge & freezer, Panasonic built-in microwave, GE Monogram oven, Electrolux induction cooktop, Bosch cooktop fan, full-sized Electrolux stacked washer & dryer units, patio tiles on balcony. Also includes P2 level locker & owned parking space, and a ground level owned bike parking rack (Level 1 #81). The building includes practical amenities, spread across the ground floor of both 36/38 Howard Park: yoga room, party room with kitchen & outdoor seating/BBQ area, party lounge, media room and gym. Balcony BBQs allowed.
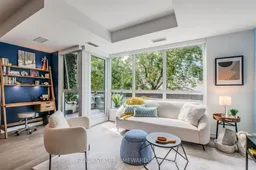 43
43

