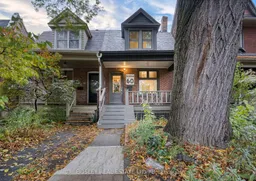Prime Roncesvalles Village! Charming semi-detached, two-storey home nestled in Roncesvalles Village. Full of character and warmth, this beautifully maintained family residence offers 3 spacious bedrooms and 2 bathrooms, thoughtfully updated for modern living while preserving its classic appeal.The main floor features a bright formal living room, a generous dining area, and a fully renovated kitchen (2023) with custom cabinetry, quartz countertops, handmade Delft tile backsplash, Viking range, Bosch dishwasher, and Fisher & Paykel fridge. A convenient mudroom off the kitchen provides extra storage and a walkout to a newly built deck and fully fenced backyard. A new 2-piece powder room adds style and functionality to the main level. Upstairs, you'll find three well-proportioned bedrooms and a modern 4-piece bathroom. The unfinished basement offers ample storage space and great potential for future development. Enjoy an unbeatable location within the sought-after Howard Junior Public School catchment, just steps from the vibrant shops and cafes along Roncesvalles Avenue--including Reunion Coffee Roasters, Alimentari, Pizzeria Defina, and many more local favourites. Convenient TTC access and a short stroll to Sorauren Park, home to the Sorauren Farmers' Market, make this an ideal urban setting. Laneway access at the rear of the property offers potential for two-car parking. This delightful Roncesvalles home perfectly combines modern convenience with timeless charm in one of Toronto's most sought-after neighbourhoods
Inclusions: Fridge, Stove, Dishwasher, Washer, Dryer, All Electric Light Fixtures, Bathroom medicine cabinet, Powder room mirror, Bedroom wall mirror, Gas furnace, Air Conditioning, Hot water tank and mounted coat hooks
 41
41


