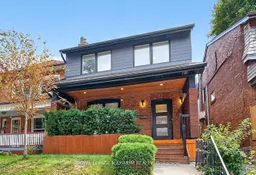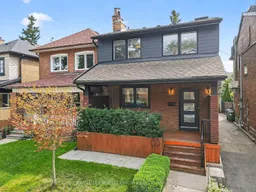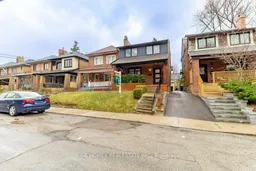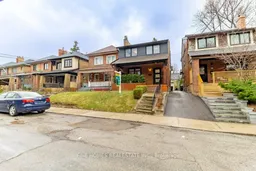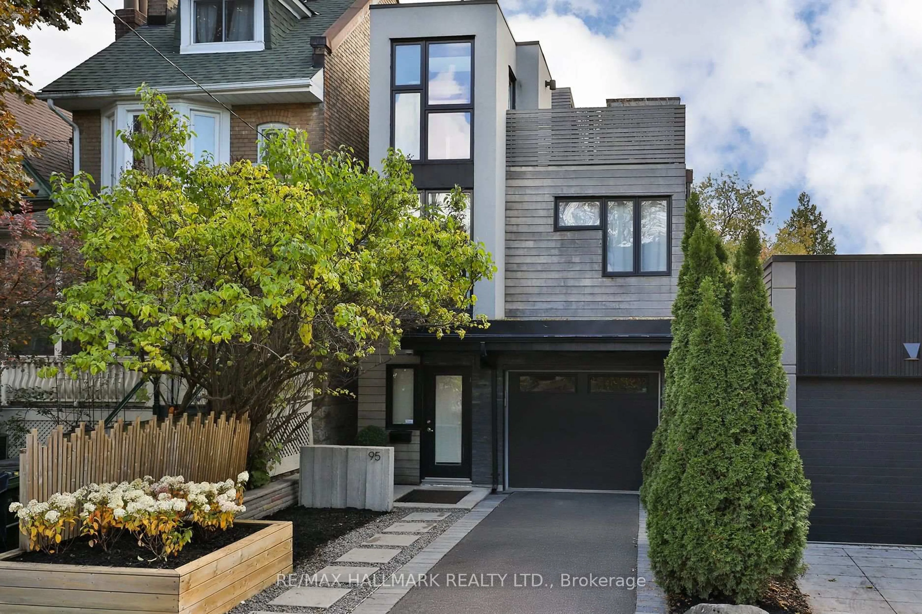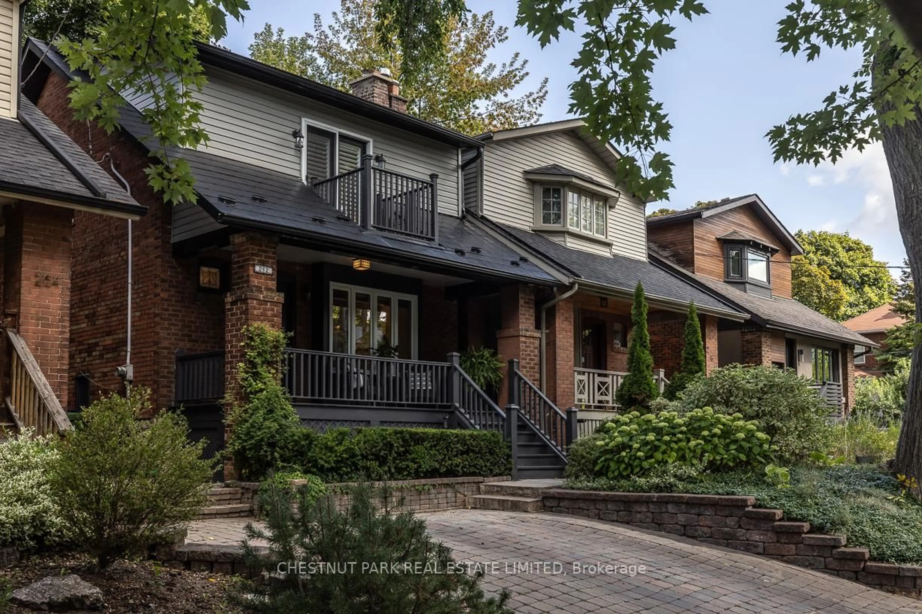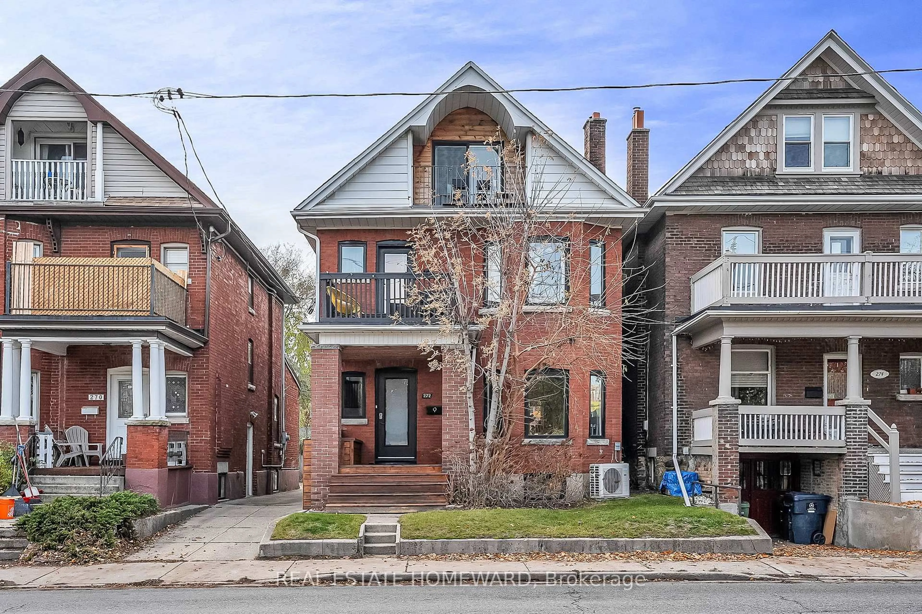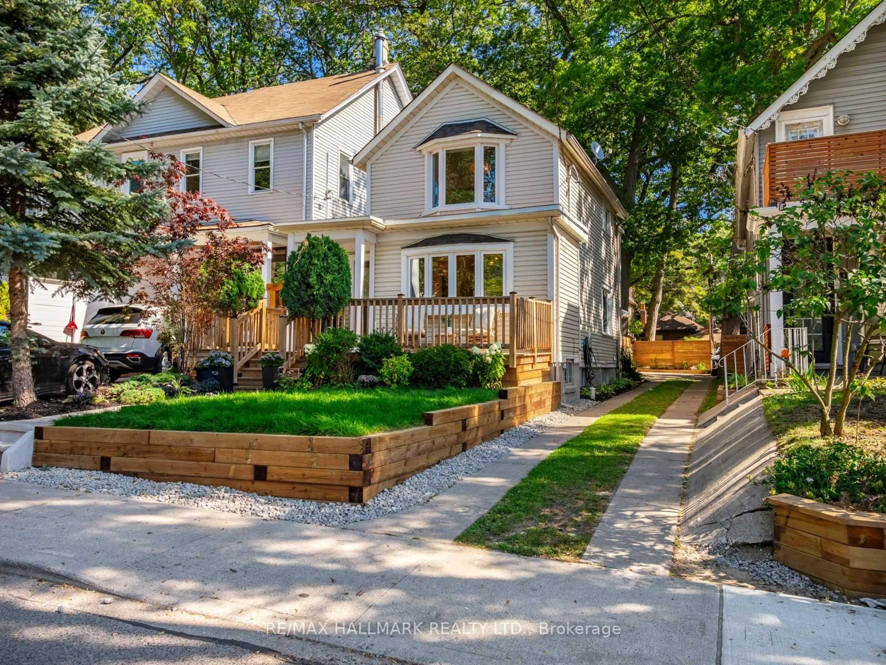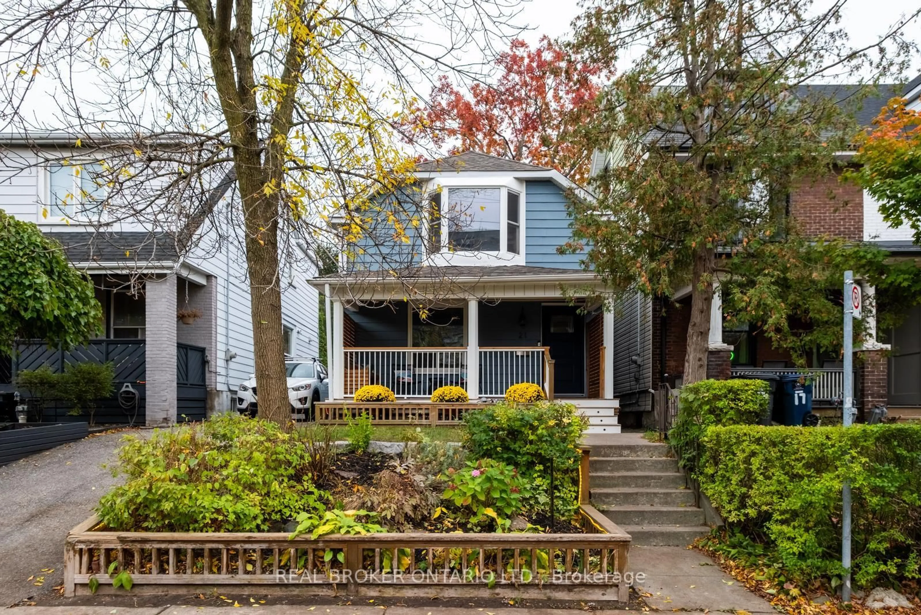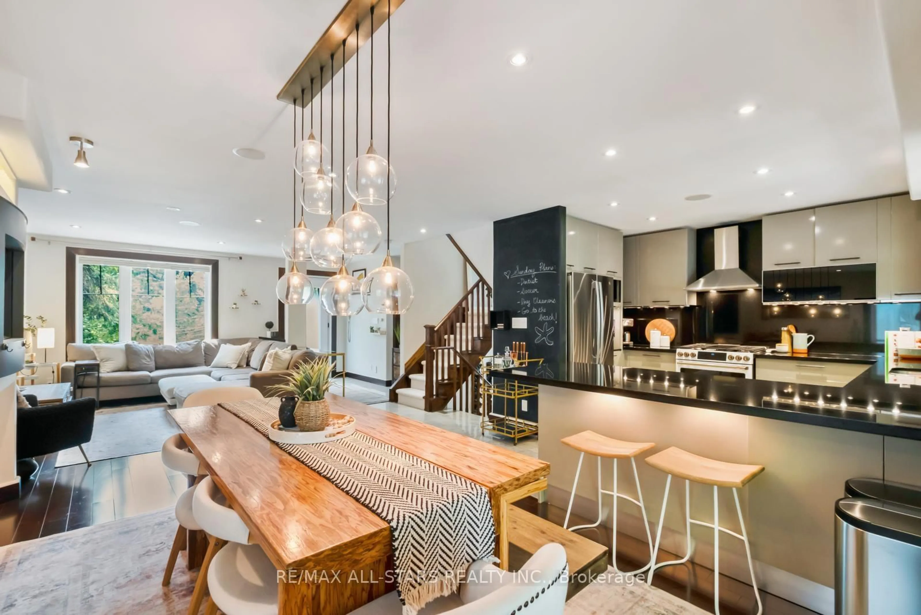Elegance Meets Luxury: Step Into This Executive Detached 2-Storey Home, Where The Precise Blend Of Contemporary Features & Original Charm Co-Exist At Once. Nestled On A Calm Tree-Lined Street In The Sought-After Area Of High Park-Swansea, This Picturesque 3 Bedroom Residence Offers A Fantastic Location For Both Tranquility & Urban Living. This Dwelling Boasts: An Exceptional Layout, 3 Bedrooms, 2 Full Baths (4-Piece), Modernized Kitchen w/Stainless Steel Appliances, Brand New Quartz Counters, Undermount Sink, Tiled Backsplash, Breakfast Bar, Ceramic + Hardwood Floors Throughout, 2 Wood-Burning Fireplaces (Capped Off), Skylight, Separate Basement Entrance w/Self-Contained Suite (Can Accommodate Multi-Generational Families Or Potential To Generate Income), Laundry Room w/Utility Sink, Ample Front Porch w/Gorgeous Cedar Finishes, Luscious Backyard w/Patio Area, Gardenlike Landscape & Detached 1 Car Garage. Situated In An Excellent Neighbourhood Just A Quick Walk Away From The Timeless High Park & Iconic Roncesvalles Village. Within Close Proximity To Trendy Shops, Restaurants, Schools, Public Transit, Bloor & Exhibition Go Stations, The Queensway, Gardiner Expressway, Humber Bay/Lake Ontario, St. Joseph's Hospital, Sunnyside Pool/Boardwalk & Much More. Modern Living Space, Sleek Finishes & Thriving Community Make This Amazing Home The Perfect Choice For Those Seeking Comfort, Investment & Value In The City! *Click Virtual Tour Link For Additional Photos & Video*
Inclusions: Stainless Steel Refrigerator, Stainless Steel Stove, Stainless Steel Built-In Microwave, Stainless Steel Built-In Dishwasher, White Stove & Refrigerator In Basement, White Clothes Washer & Dryer, Electrical Light Fixtures, Window Blinds, 2 Woodburning Fireplaces (Capped Off), Sump Pump (Underneath Basement Fridge), Furnace & Wall-Unit Air Conditioner (Both Owned) & The Acquisition Of A Wonderful Home Above All!
