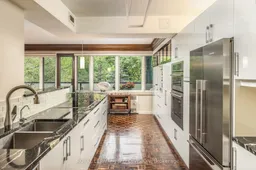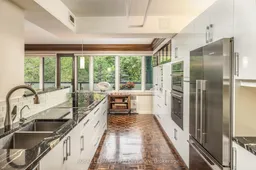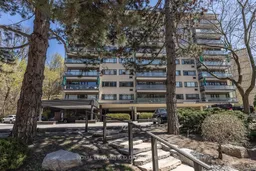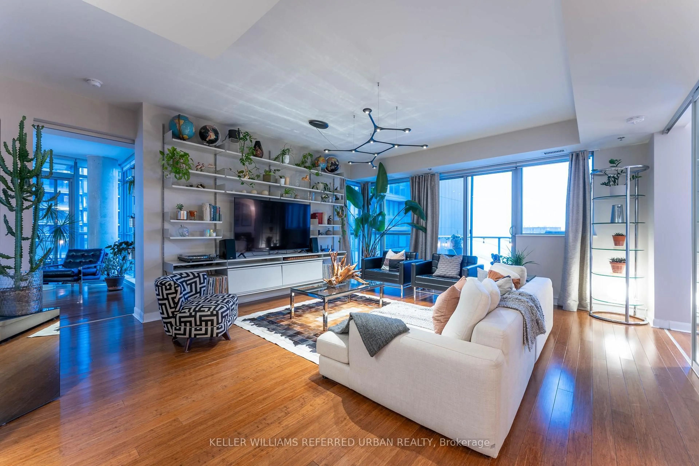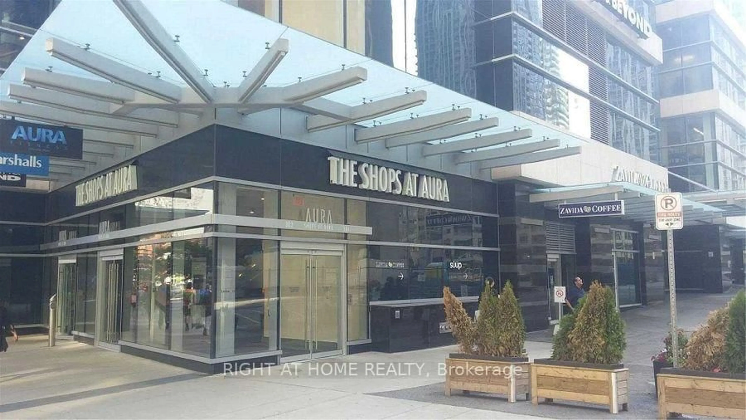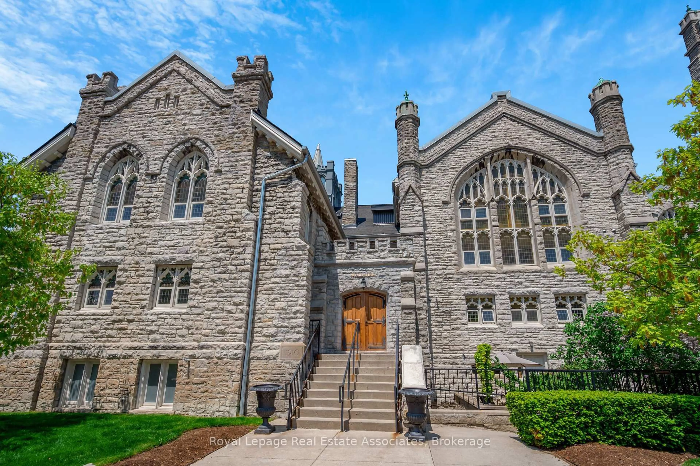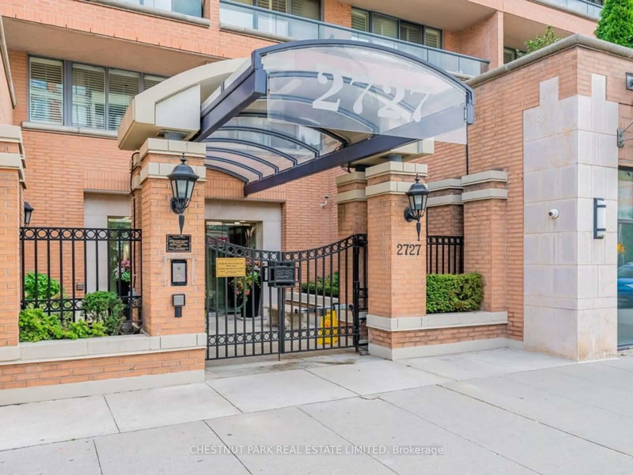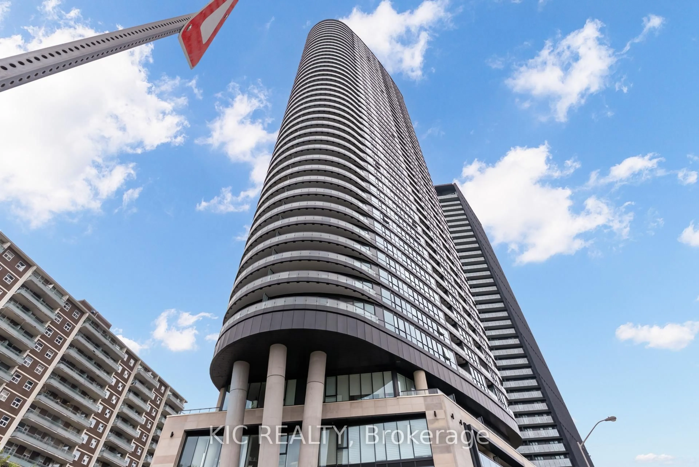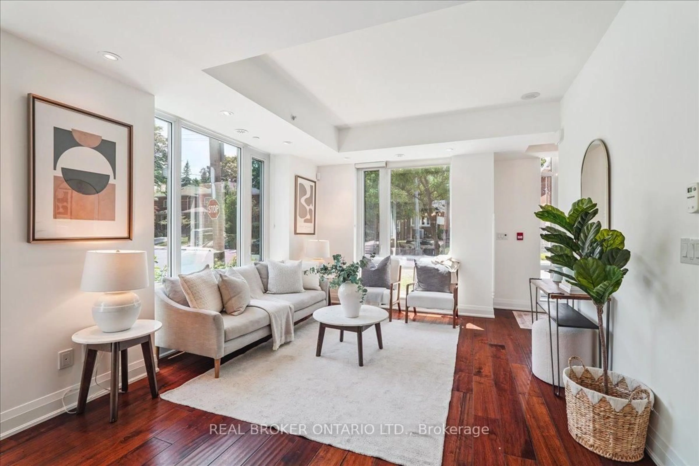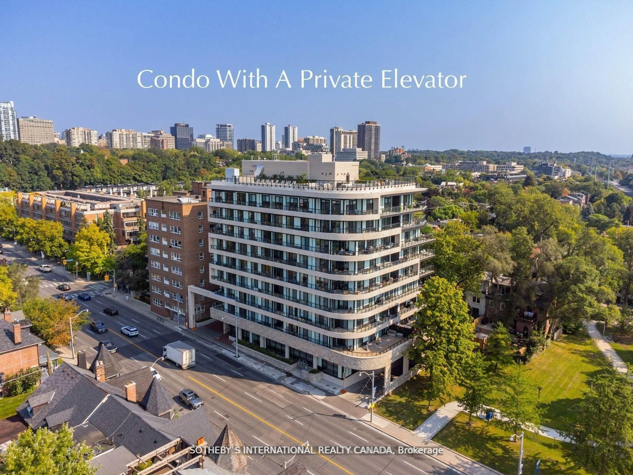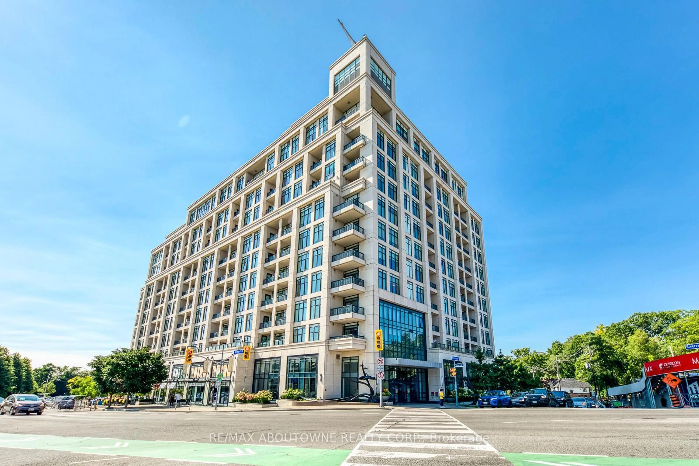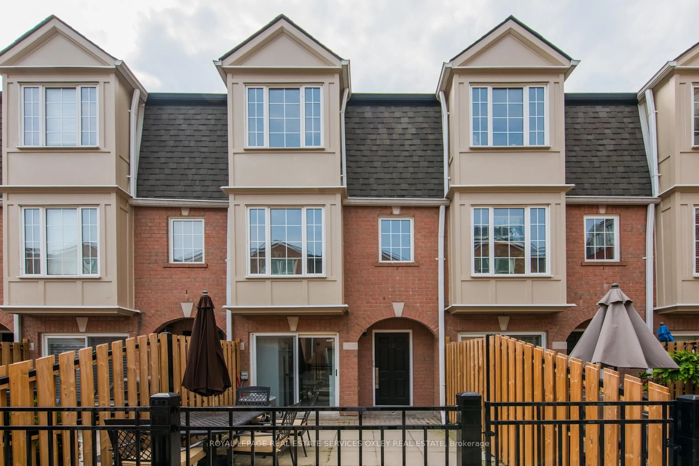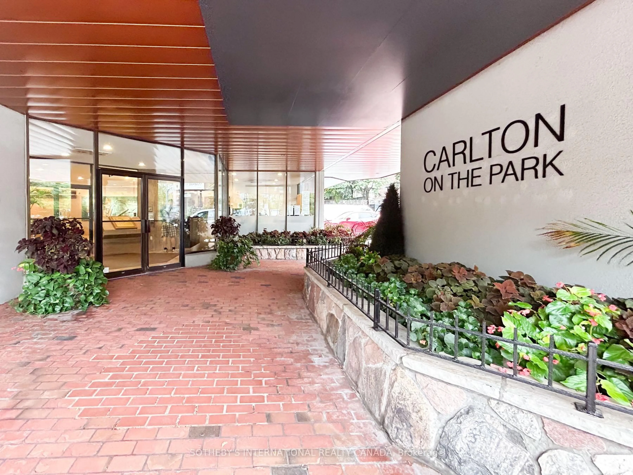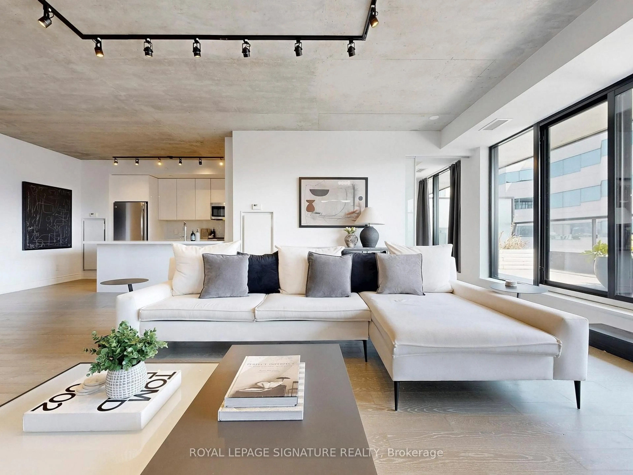Welcome to Arbour Glen in the heart of South Rosedale! This rarely available three bedroom suite presents great value, with two full washrooms, is extremely spacious (1640 square feet), and very elegantly and beautifully renovated. The modern kitchen has been opened to the living room and dining room, and has been upgraded with high-end stainless steel appliances, laquer cabinetry and granite countertops with breakfast bar. The wall to wall custom built-ins in the kitchen include wine storage, pantry space, and backlit glass display cabinets. The living and dining area walks out to a west facing balony. The suite offers hardwood floors throughout, raised panelling, wooden crown moulding, and extensive recessed halogen lighting. The third bedroom is currently being used as a den but can be closed for privacy with louvred doors, and has a lovely picture window with south views. Down the hall is a laundry room, incredibly rare for this building, with stackable laundry, a laundry tub, and built-in shelves for ample storage. The second bedroom has a double closet, wall-to-wall bookshelves, and and a three piece washroom across the hall. Both the second bedroom and the primary bedroom walk out to the south-facing balcony. Finally, the primary suite has a double mirrored closet and a three piece ensuite washroom. The large locker is located on the same floor and the suite. Excellent building amenities include; 24 hour concierge/security, a recently expanded gym with brand new equipment, heated outdoor saltwater pool, and visitor parking. Conveniently located just steps to transit for an easy commute downtown, shopping and restaurants, Yorkville is just steps away, yet this building is tucked away right in this lush ravine setting.
