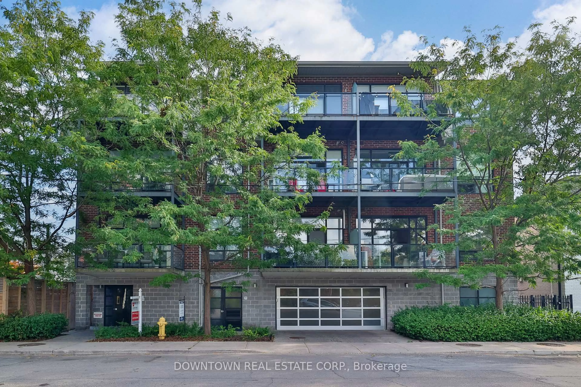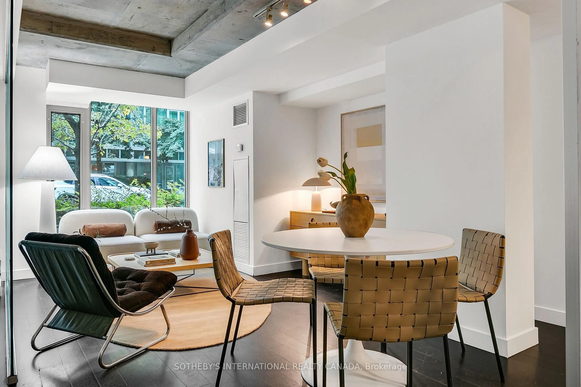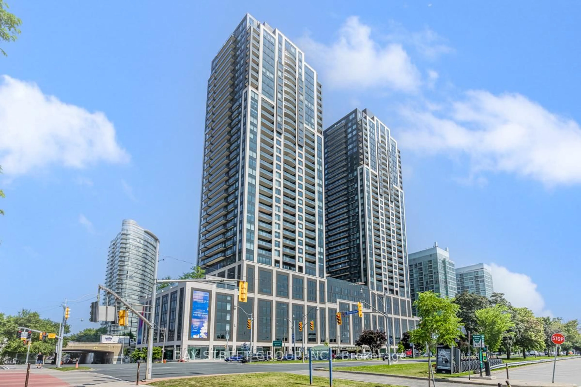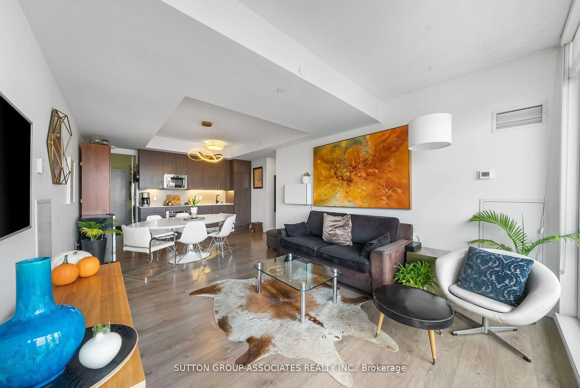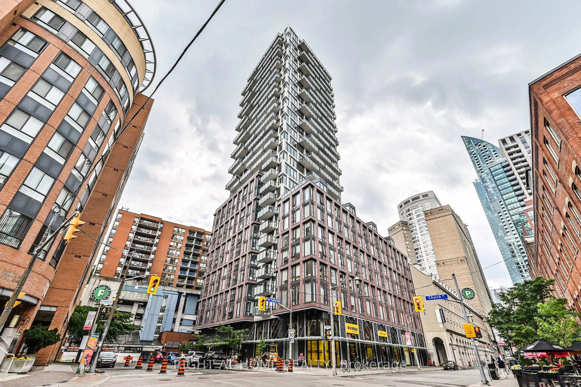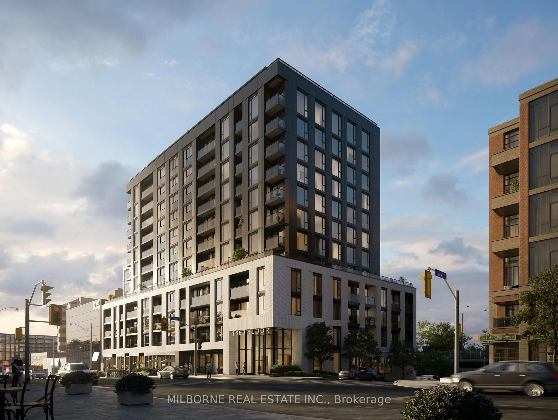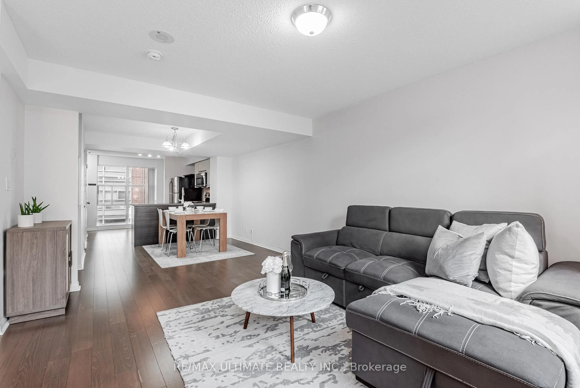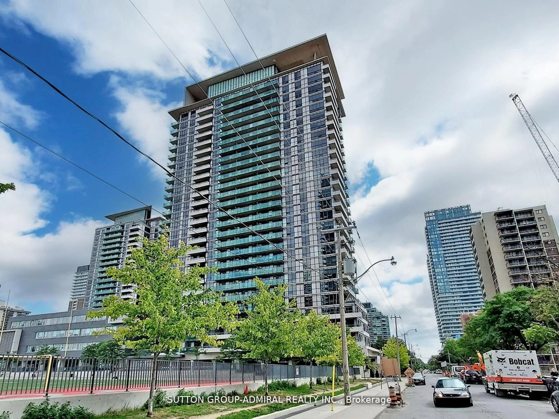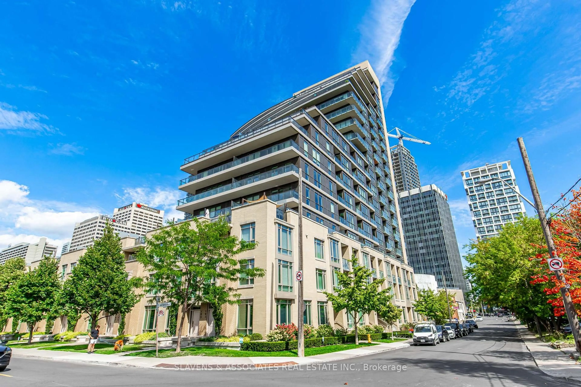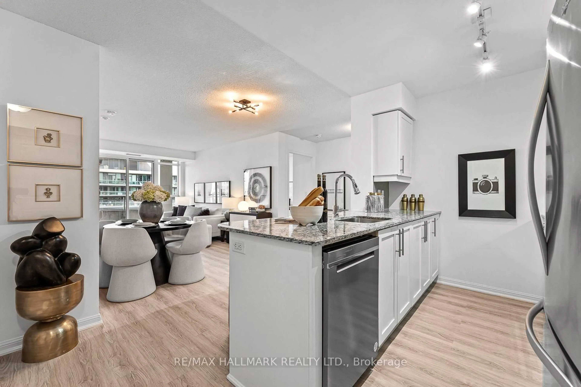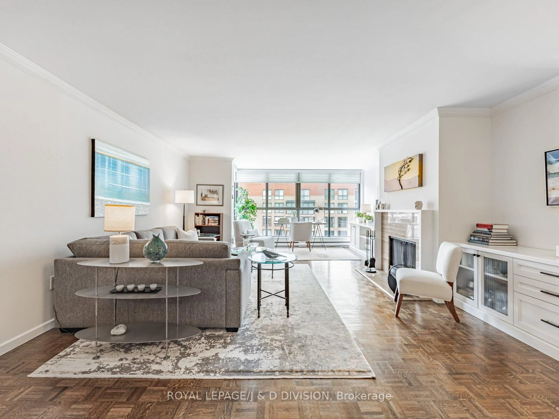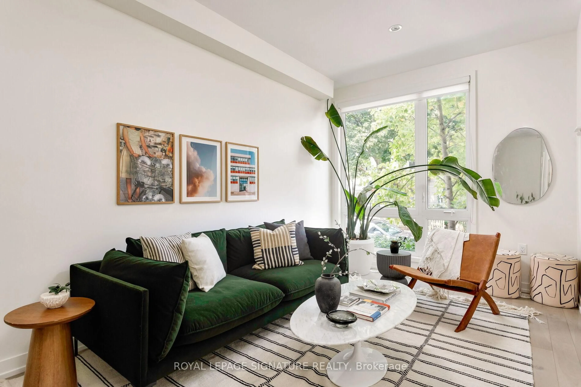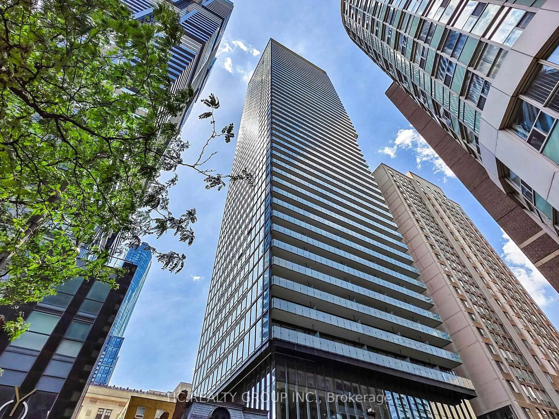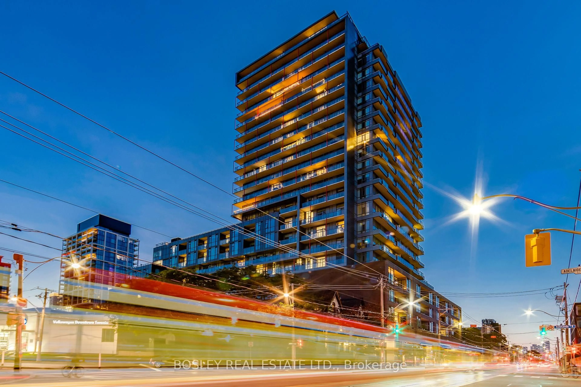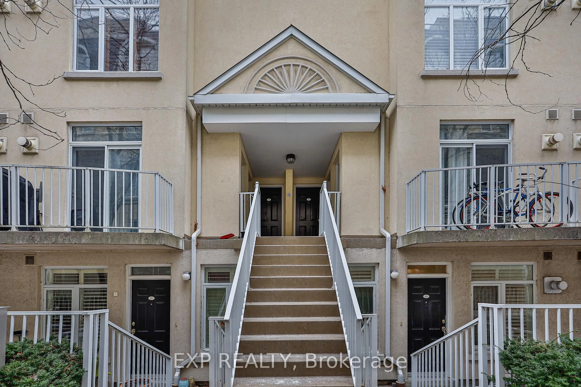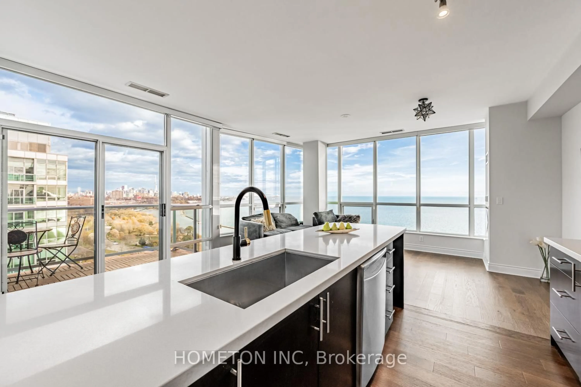Rarely available south-facing penthouse at the Arbour Glen! This mid-century co-op building is set in prime South Rosedale, surrounded by ravine parkland. An incredible opportunity, this suite is on the market for the first time in over 40 years! Exceptionally bright, this two-bedroom, two-bath unit almost 1,140 sq. ft. of elegant and cheerful interior living space, with a very spacious balcony offering treed and lush greenery views bathed in sunshine. A gracious entrance foyer welcomes you, with incredible flow and the optionality to customize and make it your own. Beautiful garden views from the large living and dining areas create the perfect backdrop for entertaining. The expansive primary bedroom easily accommodates a king-size bed. There are two bathrooms: one powder room and one four-piece bath. Multiple closets and an exclusive-use storage locker ensure your storage needs are well met. This charming abode is a rare offering in the building and is ready for its next owner. With no neighbours above, you'll enjoy peaceful and quiet living. Arbour Glen is a mid-rise co-op building nestled on a quiet residential street, offering its residents urban conveniences while being in the heart of the Rosedale ravine. The 24-hour concierge provides unparalleled safety and security to Arbour Glen residents and guests. Other top-tier amenities include a recently enlarged gym with new equipment, a heated outdoor saltwater pool, two laundry rooms designed for efficiency, and ample visitor parking. *Maintenance fees include property taxes*.
Inclusions: See Schedule C.
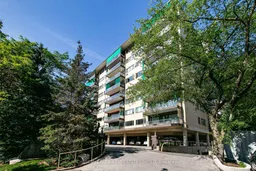 23
23

