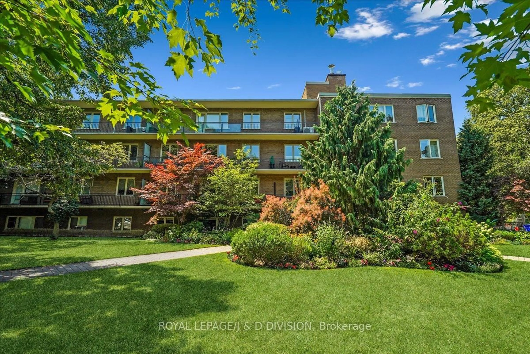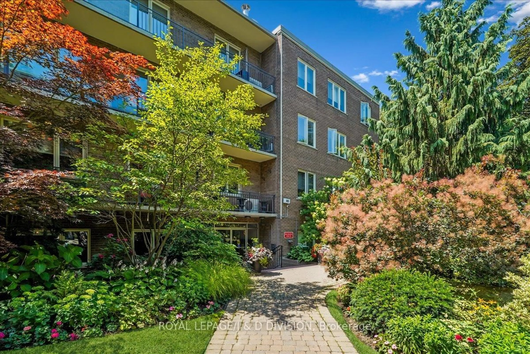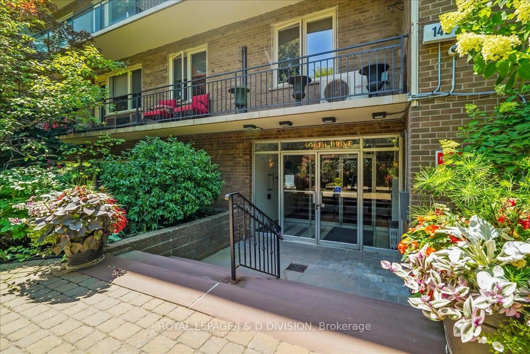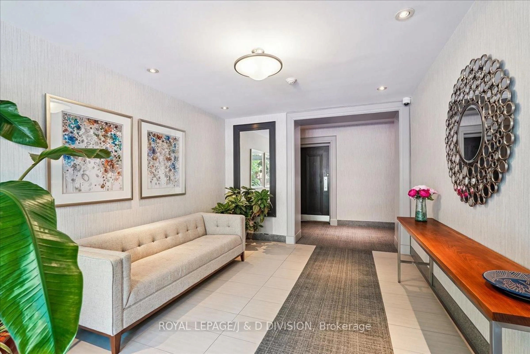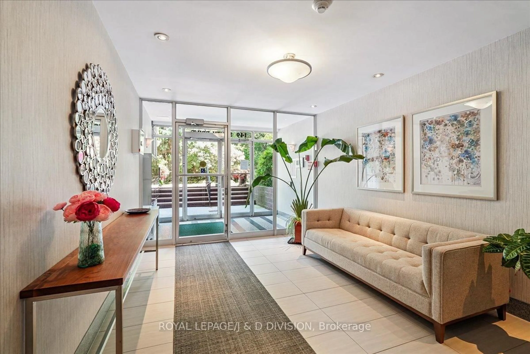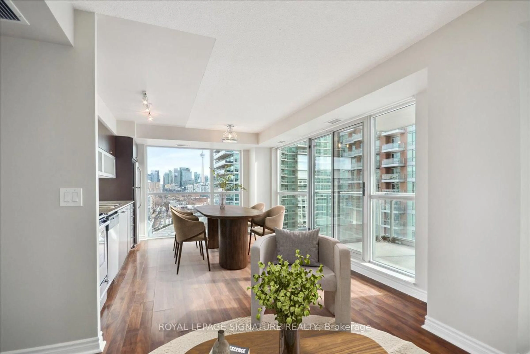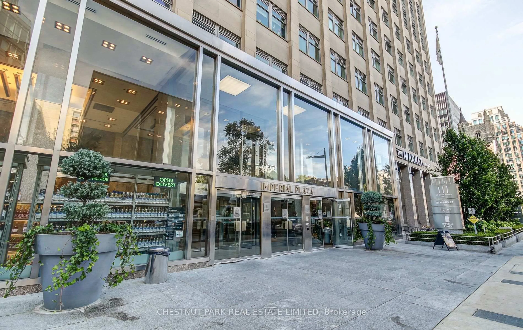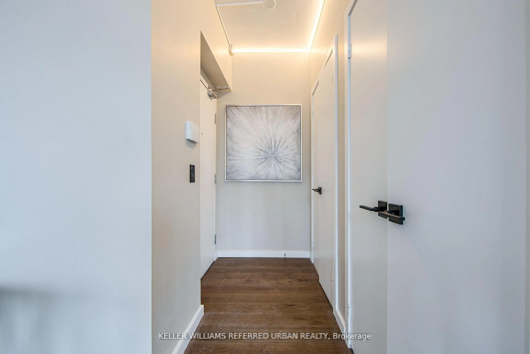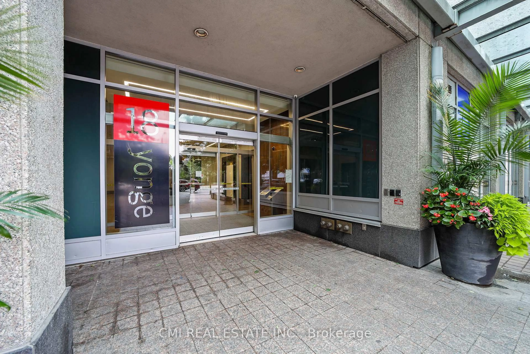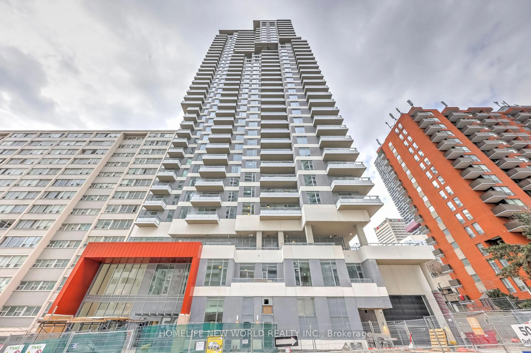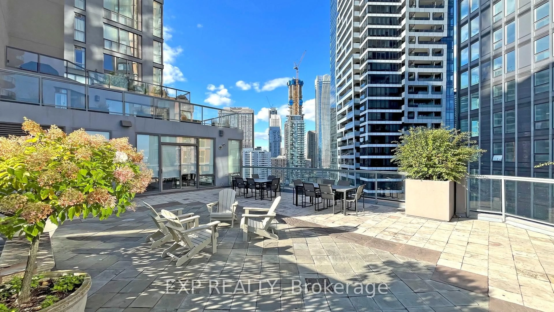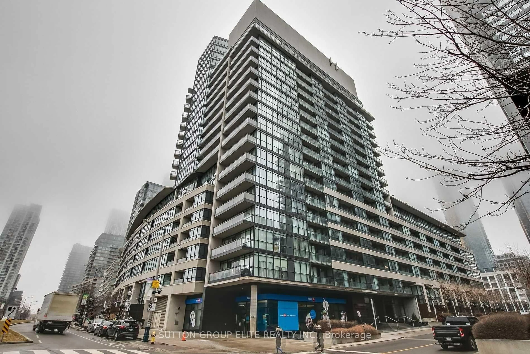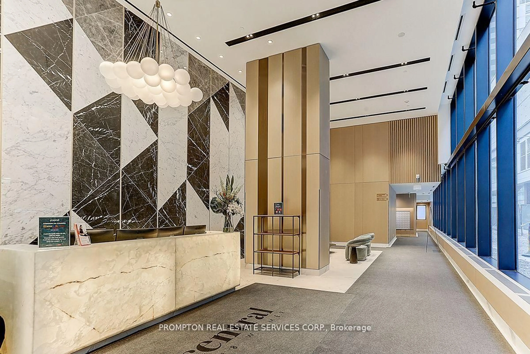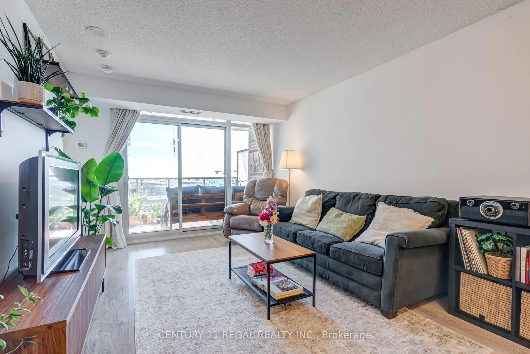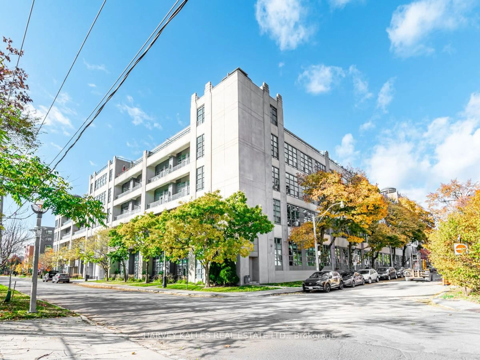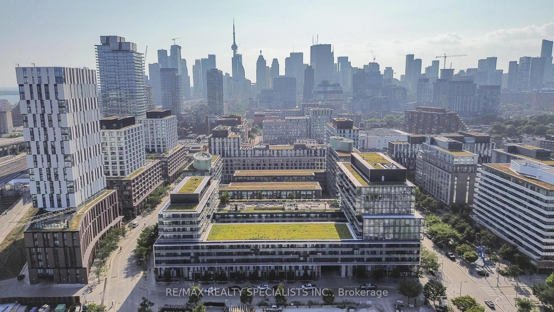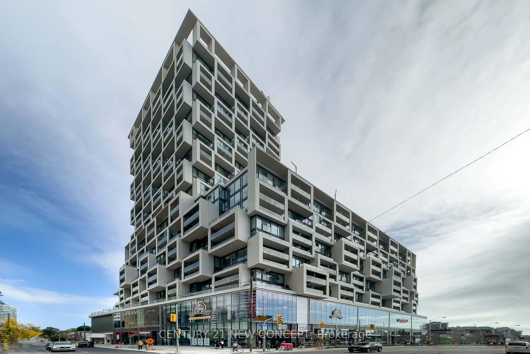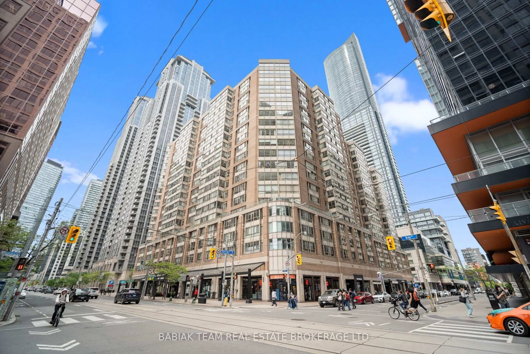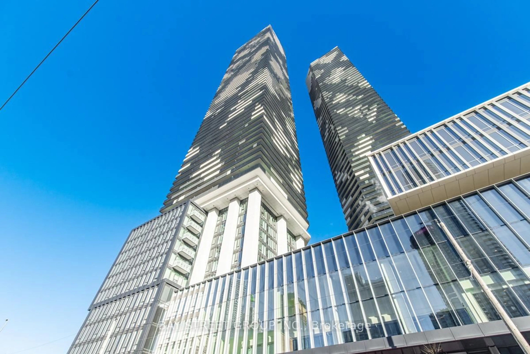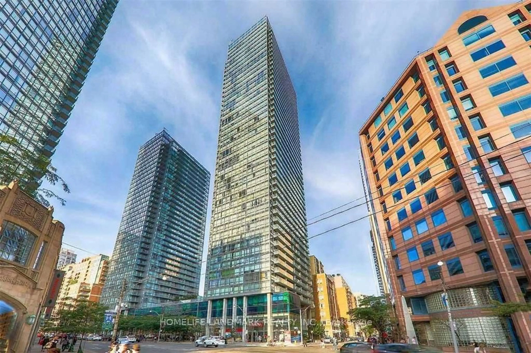149 South Dr #203, Toronto, Ontario M4W 1S3
Contact us about this property
Highlights
Estimated valueThis is the price Wahi expects this property to sell for.
The calculation is powered by our Instant Home Value Estimate, which uses current market and property price trends to estimate your home’s value with a 90% accuracy rate.Not available
Price/Sqft$862/sqft
Monthly cost
Open Calculator

Curious about what homes are selling for in this area?
Get a report on comparable homes with helpful insights and trends.
+5
Properties sold*
$970K
Median sold price*
*Based on last 30 days
Description
Welcome to this beautifully renovated corner suite in the heart of Rosedale, offering approx. 1,000 sq.ft. of bright, elegant living space with stunning treetop views directly across from Craigleigh Gardens. This rare offering includes a 171 sq.ft. private balcony perfect for morning coffee, quiet evenings, or entertaining guests.The open-concept kitchen is a standout, featuring a large island, sleek stone countertops, and stainless steel appliances. It flows effortlessly into the generous living and dining areas, where oversized windows fill the space with natural light. Freshly painted and move-in ready, this suite offers two well-proportioned bedrooms with excellent closet space, a stylishly renovated bath, air conditioning, and classic parquet flooring throughout. Set in an intimate 18-unit co-op, the building offers a strong sense of community, secure storage, and both shared and private laundry facilities. One parking space is included. The building has been tastefully updated with renovated hallways and impeccably maintained common areas. A live-in superintendent ensures day-to-day operations run smoothly. Enjoy the beauty of Rosedale living just steps to Castle Frank subway, the ravine system, the Don Valley trails, Brickworks, and Summerhill Market. With quick access to the DVP, downtown, and Yonge Street, this is a truly special place to call home.
Property Details
Interior
Features
Flat Floor
Kitchen
3.03 x 2.36Open Concept / Renovated / Centre Island
2nd Br
4.27 x 2.74Parquet Floor / Double Closet / Large Window
Br
4.27 x 3.74Large Window / Parquet Floor / Double Closet
Foyer
5.0 x 1.3Parquet Floor / Double Closet
Exterior
Features
Parking
Garage spaces 1
Garage type Underground
Other parking spaces 0
Total parking spaces 1
Condo Details
Amenities
Rooftop Deck/Garden, Bike Storage, Party/Meeting Room
Inclusions
Property History
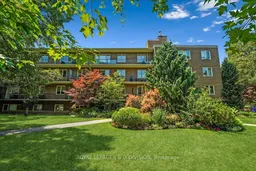 25
25