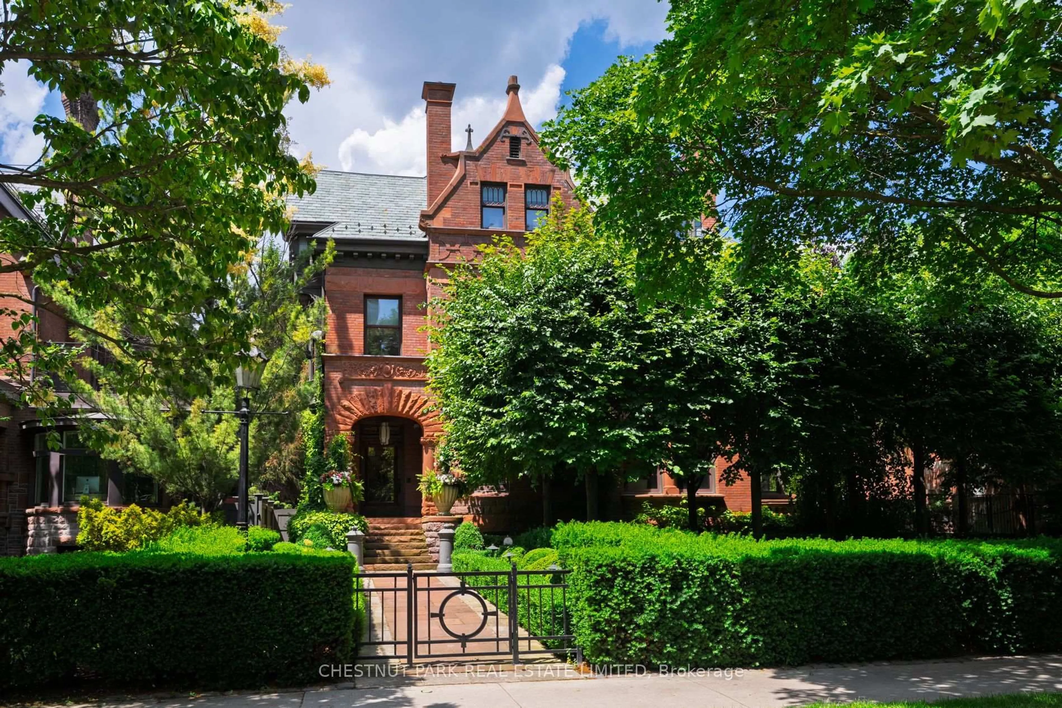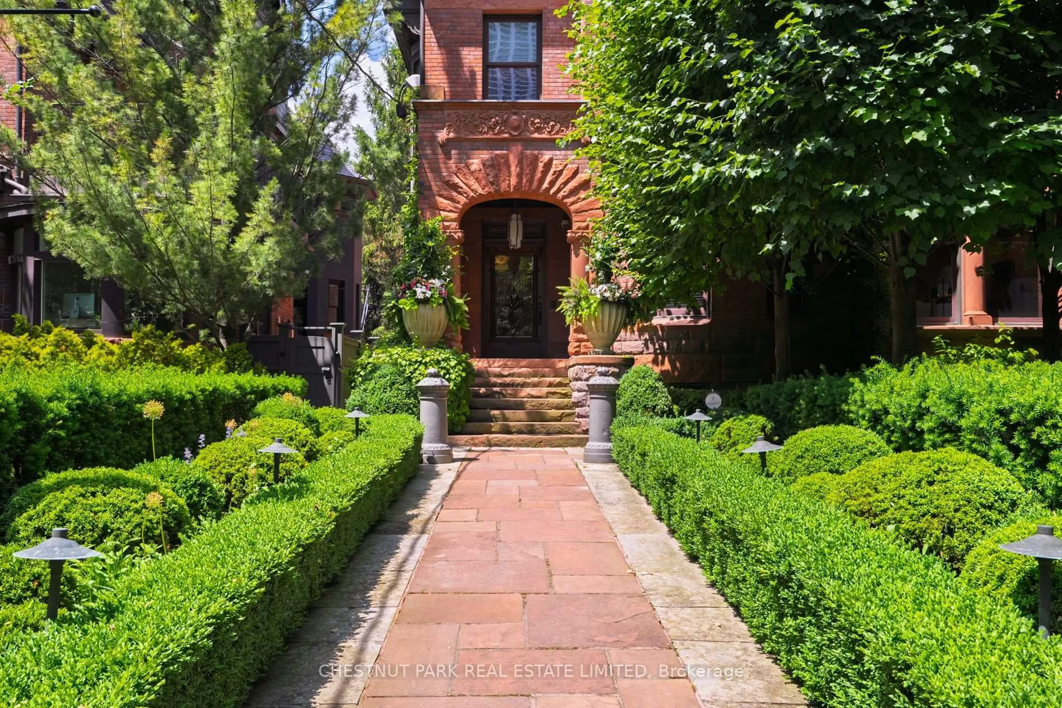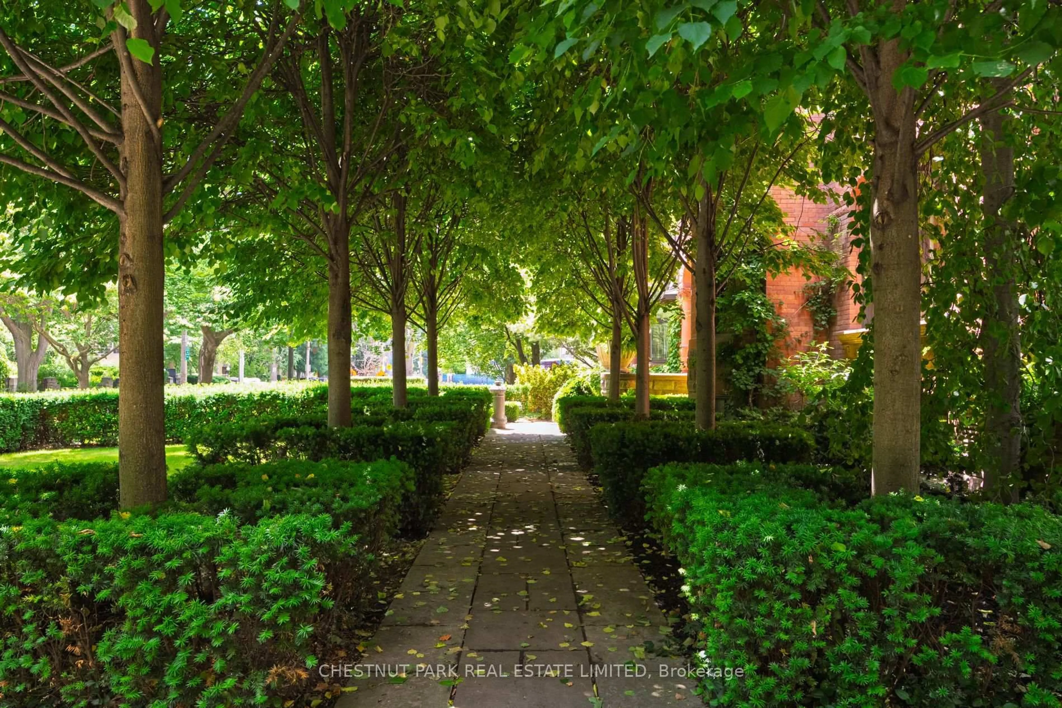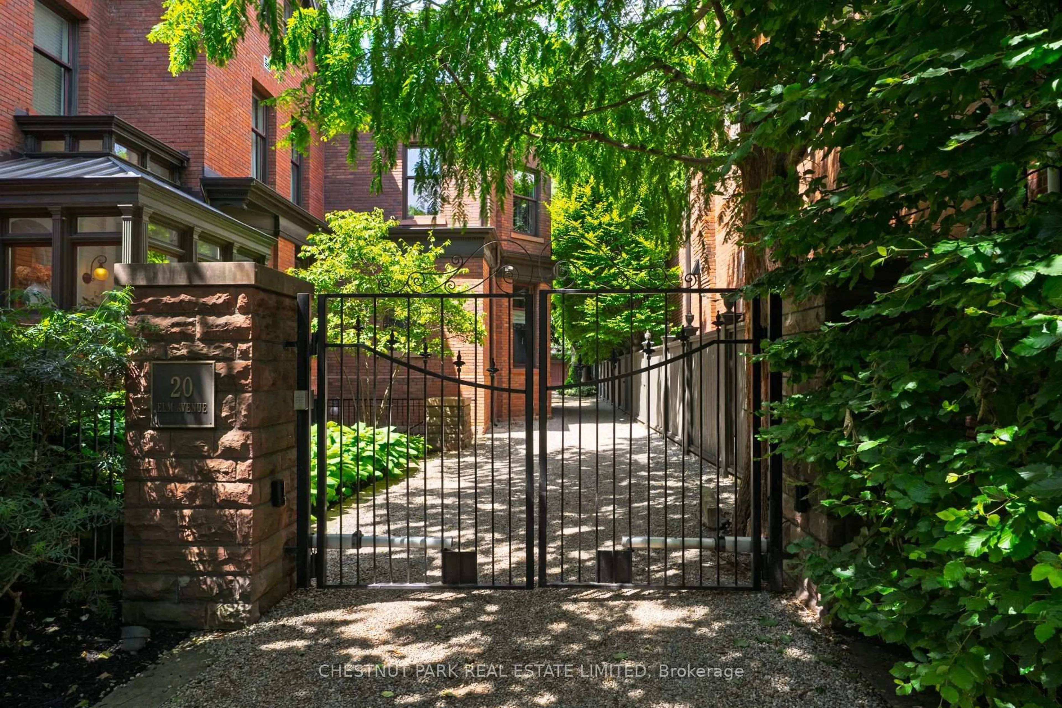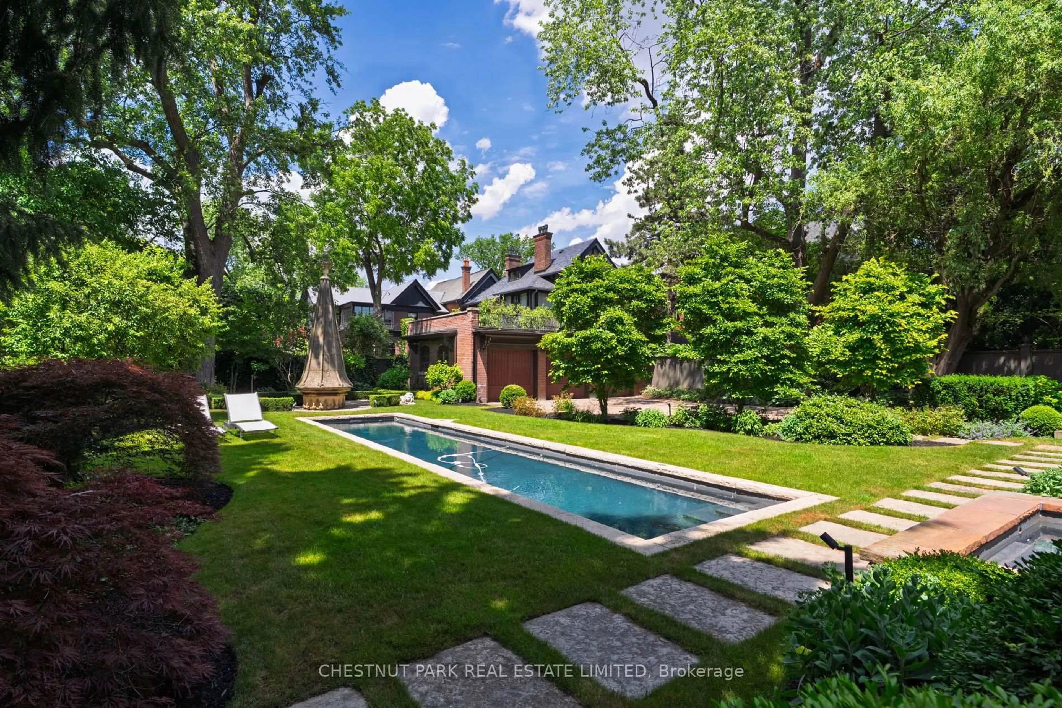20 Elm Ave, Toronto, Ontario M4W 1N3
Contact us about this property
Highlights
Estimated valueThis is the price Wahi expects this property to sell for.
The calculation is powered by our Instant Home Value Estimate, which uses current market and property price trends to estimate your home’s value with a 90% accuracy rate.Not available
Price/Sqft$1,395/sqft
Monthly cost
Open Calculator

Curious about what homes are selling for in this area?
Get a report on comparable homes with helpful insights and trends.
+6
Properties sold*
$4.8M
Median sold price*
*Based on last 30 days
Description
A magnificent and grand Rosedale estate that seamlessly blends modern, state-of-the-art living with historic charm. Set on an extraordinary 80 x 229-foot lot - spanning over 1/3 of an acre - this meticulously restored home offers over 11,500 sq ft of living space across four levels. This elegant residence showcases original architectural flourishes, including hand-carved moldings, eight fireplaces, and a dramatic entrance foyer. Soaring ceilings and intricate details throughout preserve the homes 1890 heritage while incorporating every modern luxury. The home features a huge gourmet kitchen, three outstanding family living areas, spa-inspired bathrooms, and an expansive four-room primary suite. A four-floor elevator ensures effortless access to every level. The backyard is a private urban oasis framed by manicured gardens and offering a magnificent pool and spa, along with multiple terraced patios for entertaining. A gated driveway leads to a detached three-car garage, with parking for up to nine vehicles. Located within walking distance to the TTC subway, top private and public schools, and with quick access to major routes and downtown, this is an unmatched opportunity. A rare chance to own a landmark Rosedale property perfect for grand entertaining and refined daily living. Truly for the most discerning buyer.
Property Details
Interior
Features
Main Floor
Living
6.65 x 4.55Fireplace / W/O To Sunroom / Large Window
Dining
7.72 x 4.8Fireplace / Panelled / hardwood floor
Family
9.37 x 5.33Fireplace / W/O To Terrace / Moulded Ceiling
Library
5.26 x 3.84Fireplace / Large Window / Crown Moulding
Exterior
Features
Parking
Garage spaces 3
Garage type Detached
Other parking spaces 6
Total parking spaces 9
Property History
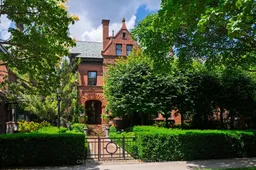 47
47