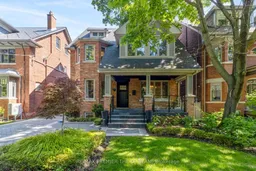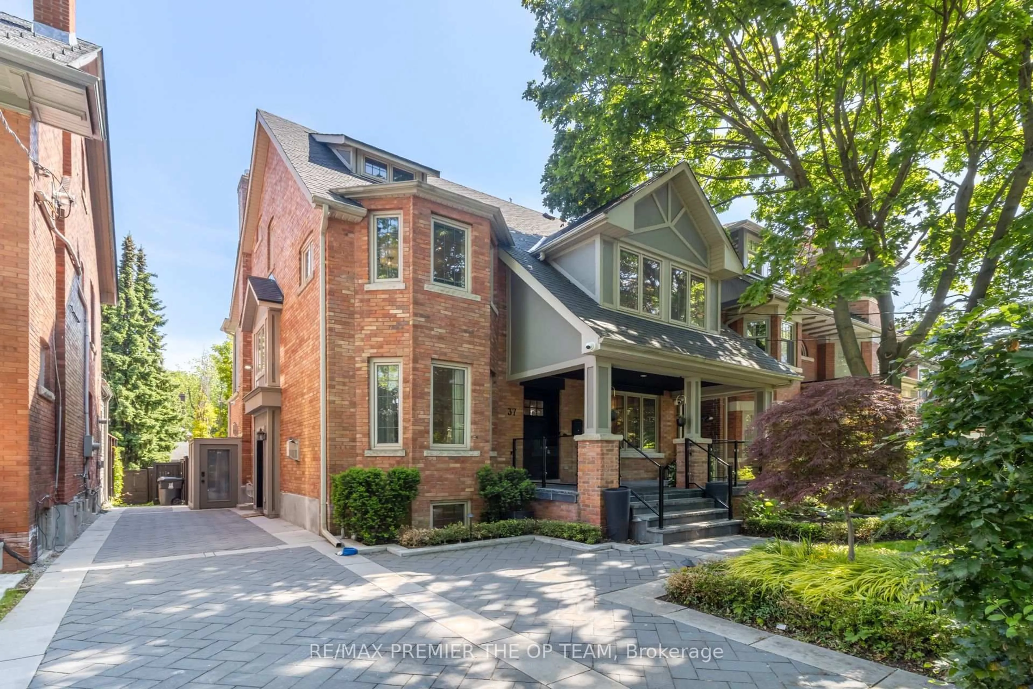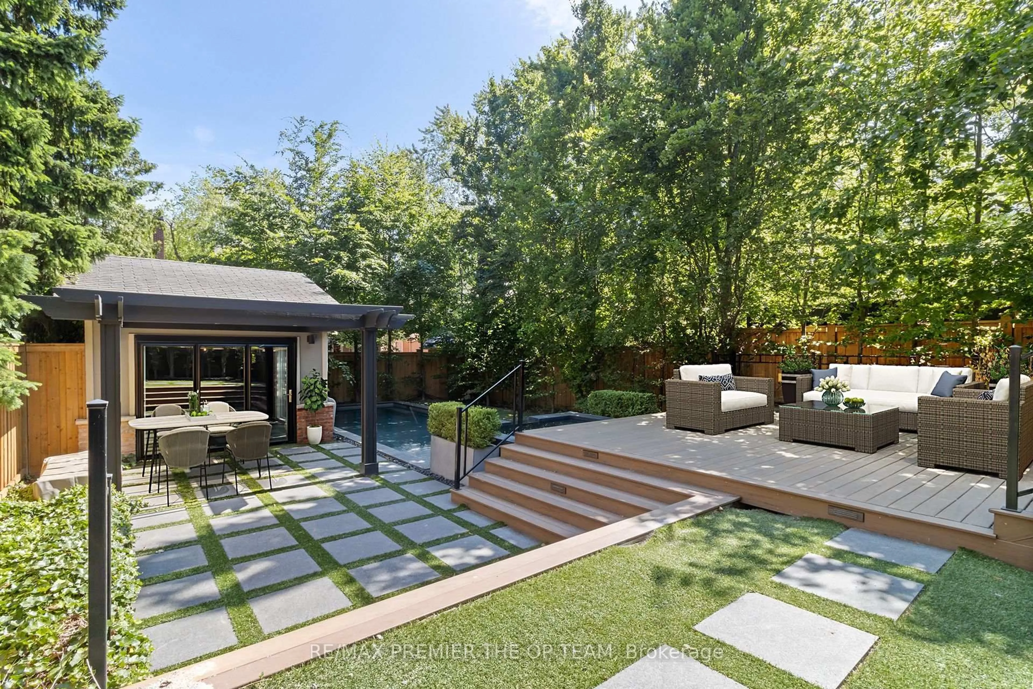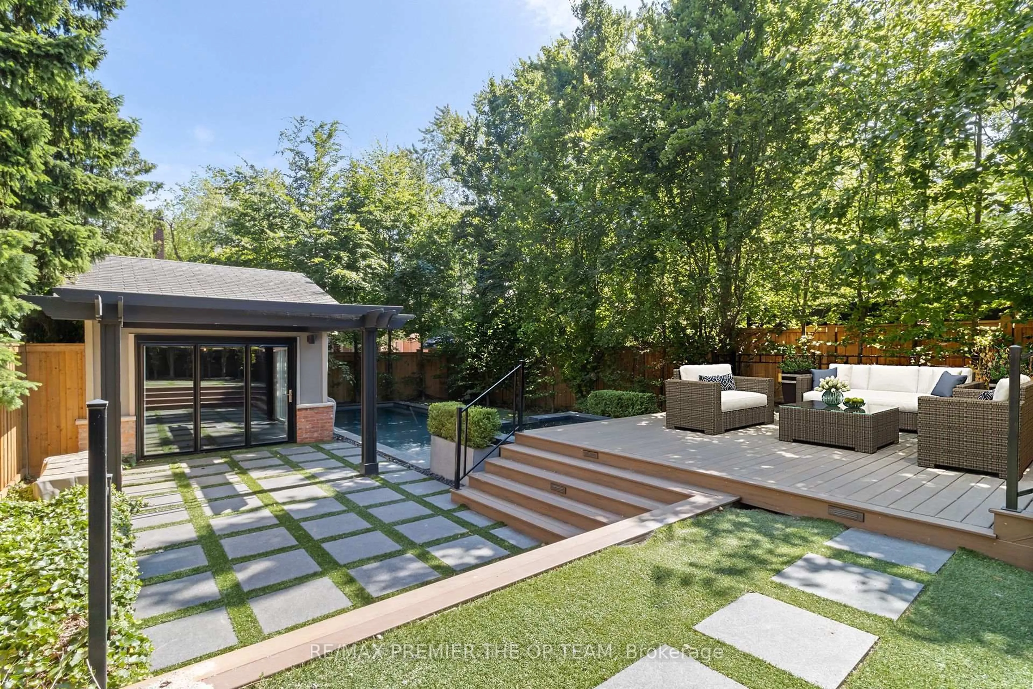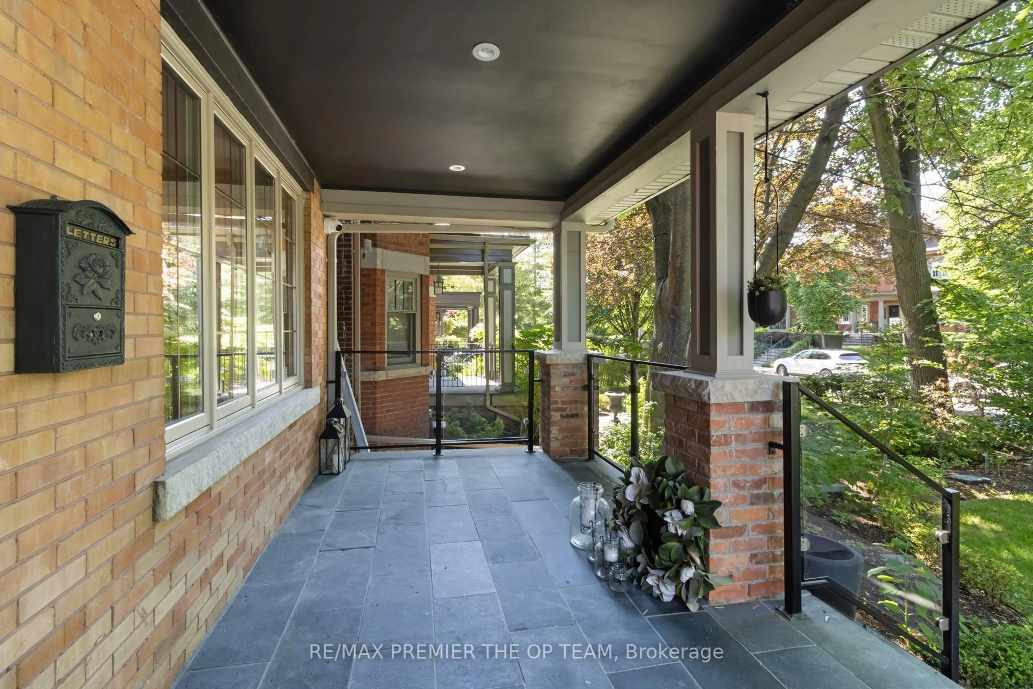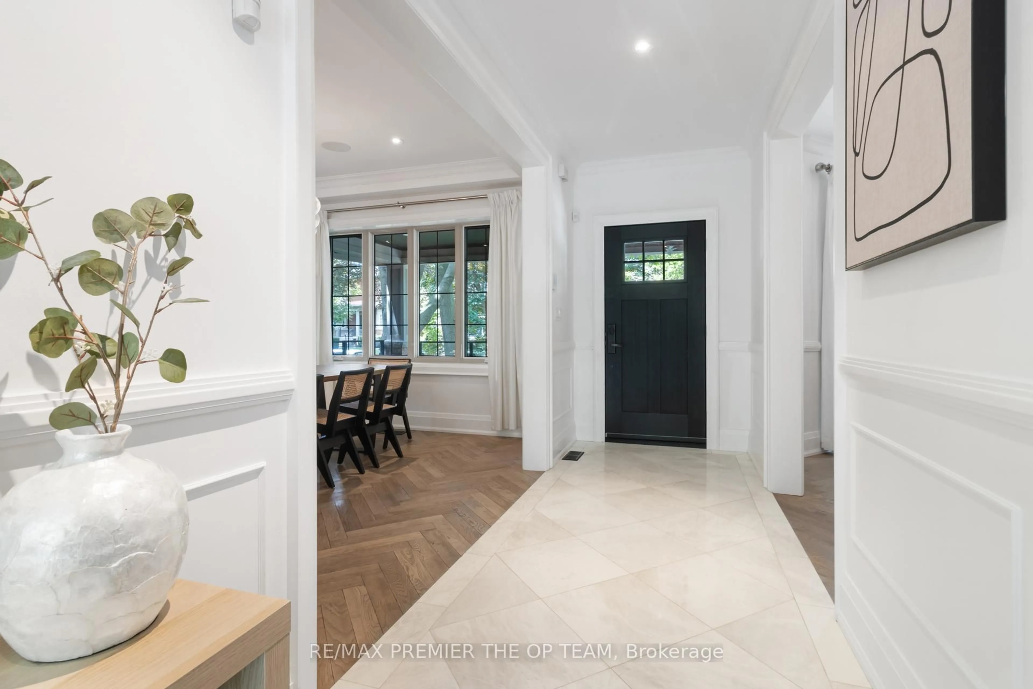37 St Andrews Gdns, Toronto, Ontario M4W 2C9
Contact us about this property
Highlights
Estimated valueThis is the price Wahi expects this property to sell for.
The calculation is powered by our Instant Home Value Estimate, which uses current market and property price trends to estimate your home’s value with a 90% accuracy rate.Not available
Price/Sqft$1,853/sqft
Monthly cost
Open Calculator
Description
Timeless Elegance Meets Family Luxury in North Rosedale - Welcome to an extraordinary residence in the heart of prestigious North Rosedale, where refined design, thoughtful functionality, and resort-style living come together in perfect harmony. From the moment you enter, this stunning family home captivates with its exquisite herringbone floors, elegant principal rooms, and seamless flow. A sophisticated main-floor office (currently a stylish music lounge), a generous dining room ideal for entertaining, and a breathtaking open-concept kitchen and family room offer the perfect blend of everyday comfort and elevated style. The magic continues outdoors. Step into a private backyard oasis designed for unforgettable moments. Enjoy the integrated hot tub, saltwater pool, pergola-covered lounge, outdoor TV, and an exceptional cabana complete with bar fridge, flat-screen TV, and sauna. This is outdoor living at its absolute finest. The lower level offers a full nanny or teen suite, a cozy lounge, creative play/art space, and a state-of-the-art home gym. The serene primary suite is a retreat of its own, featuring a luxurious en-suite, walk-in closet, and private walk-out balcony overlooking the gardens. With five spacious bedrooms, versatile living spaces, and an unbeatable location steps to Rosedale Park & the boutique offerings of Summerhill, this residence presents a rare opportunity to own one of the most coveted addresses in Toronto. A home where elegance meets ease & every detail is simply exceptional.
Property Details
Interior
Features
Main Floor
Dining
4.62 x 3.34hardwood floor / Pot Lights / O/Looks Frontyard
Kitchen
4.98 x 3.34Stainless Steel Appl / Modern Kitchen / Eat-In Kitchen
Family
4.42 x 2.78Fireplace / B/I Shelves / O/Looks Backyard
Den
4.33 x 2.84hardwood floor / Fireplace / Pot Lights
Exterior
Features
Parking
Garage spaces -
Garage type -
Total parking spaces 2
Property History
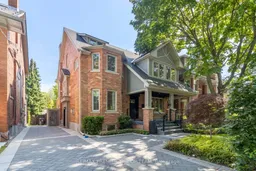 49
49