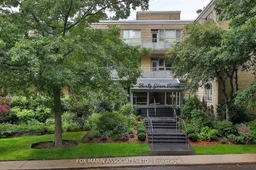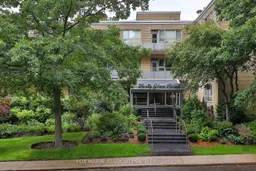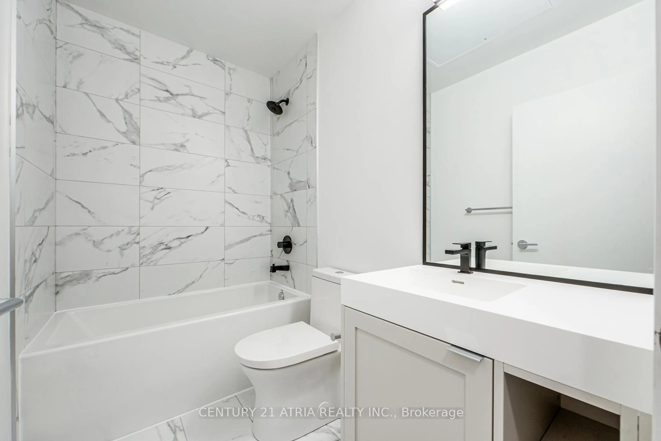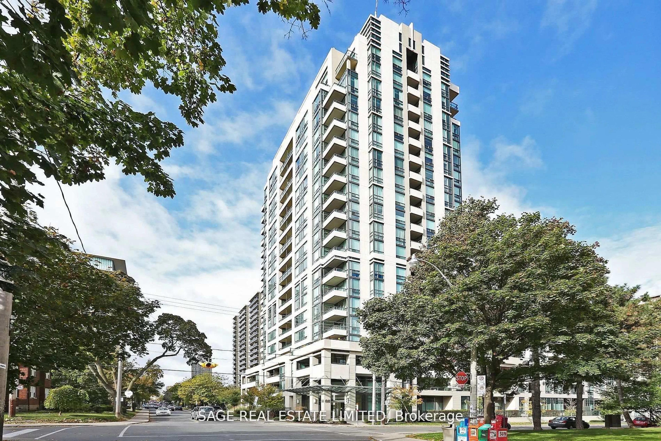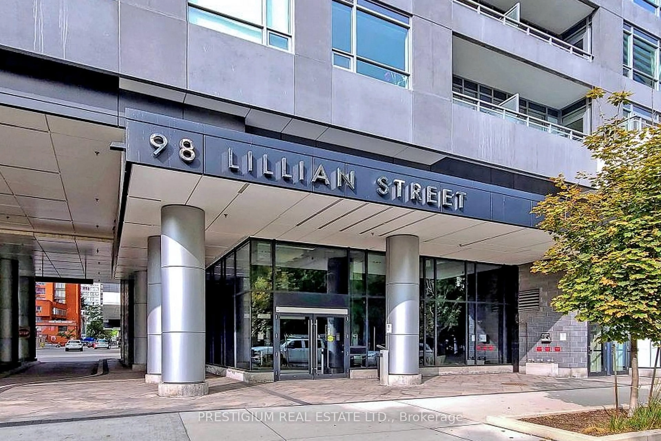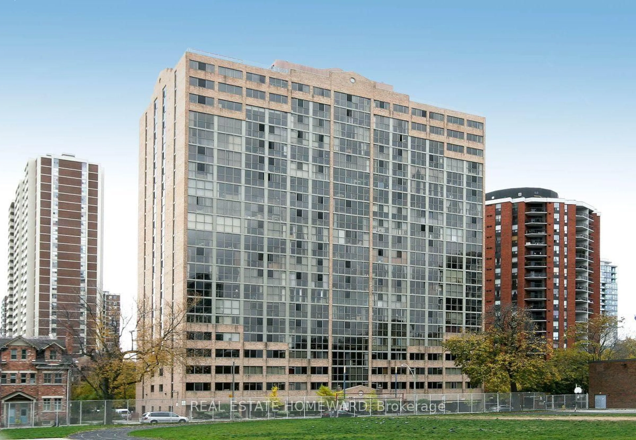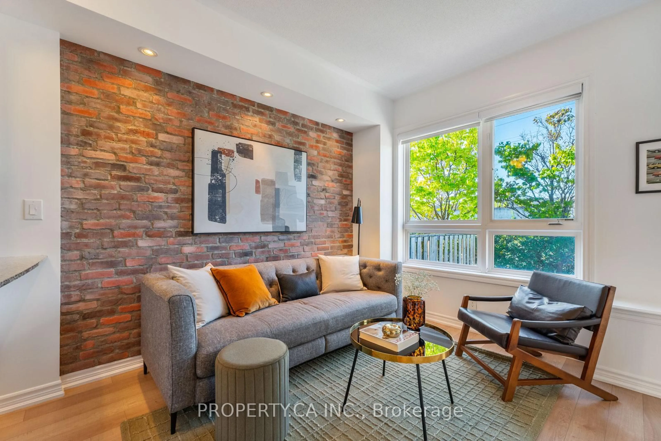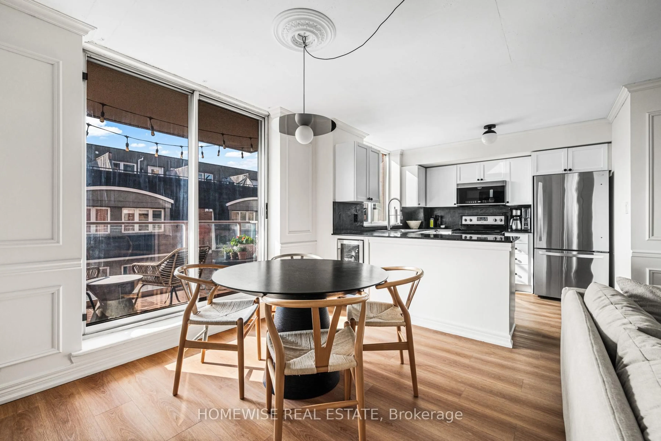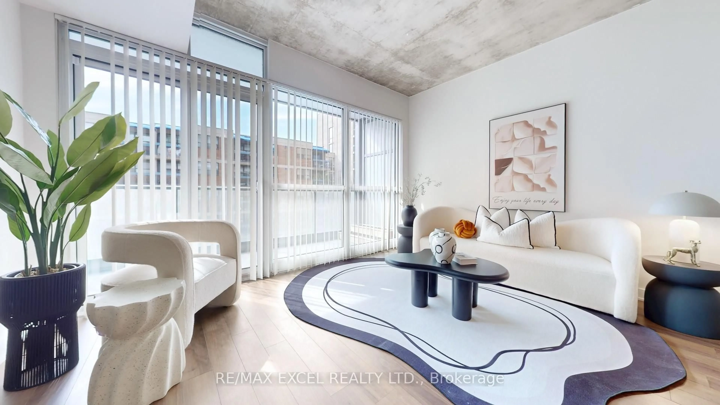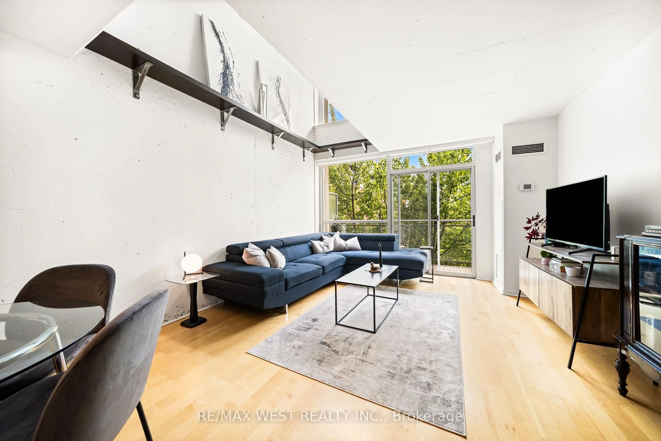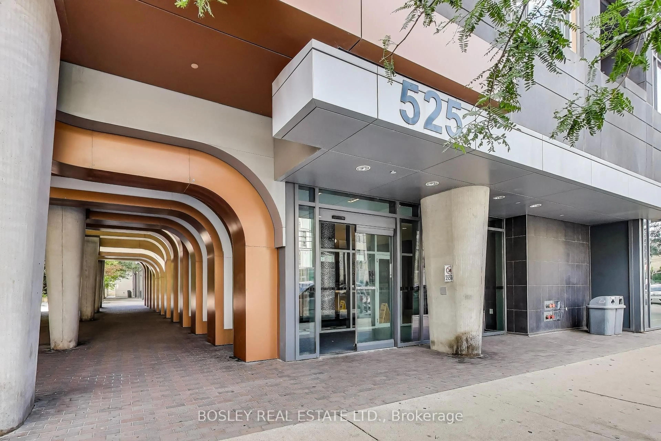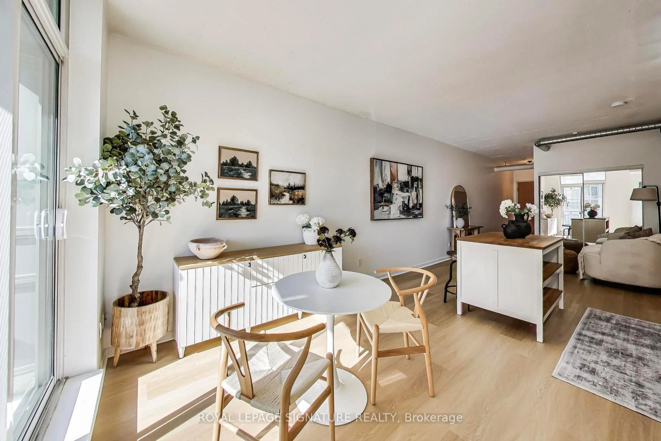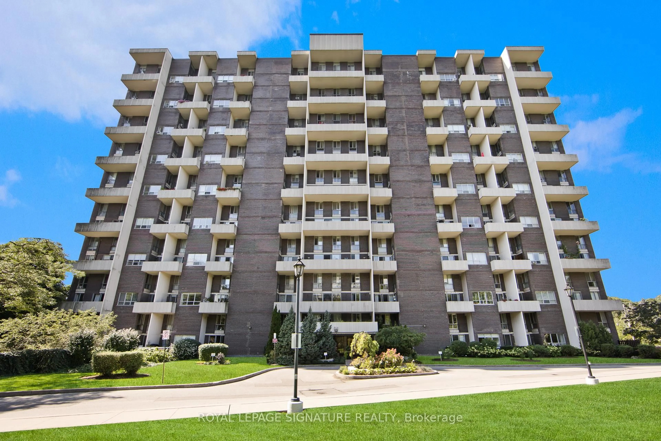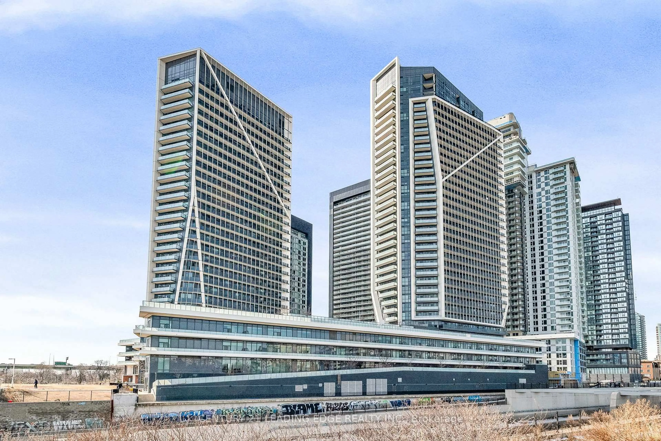Connected and yet quietly tucked away from the city's hustle and bustle, lies a warm and inviting updated suite from a by-gone era. 40 Glen Road is beaming with pride and convenience from a beautiful corner of Rosedale, filled with charming stately architecture and lush old growth greenery. Inside, full sized appliances and rooms meant for real life living offer relaxing spaces to entertain, binge-watch, unwind, work from home the options are endless. This rare main floor two bedroom, two bathroom corner unit at the end of the hall has a walk-out to your own patio connected to the building s private grounds and gardens at the back of the building on the ravine, not the street. A mature, sophisticated and demure boutique co-op building that's well managed, clean, quiet, and friendly. The newly completed foot bridge to Sherbourne and Bloor is your neighbour and ensures you'll still be able to quickly get to any other corner of the city when required. Come for a tour and you'll be tempted to stay for years see and own a historic part of the city you may not have known existed until today.
Inclusions: Jenn-Air Fridge, Cooktop And Oven, Kitchen Aid Dishwasher Drawer, Elica Fume Hood, Ductless A/C.
