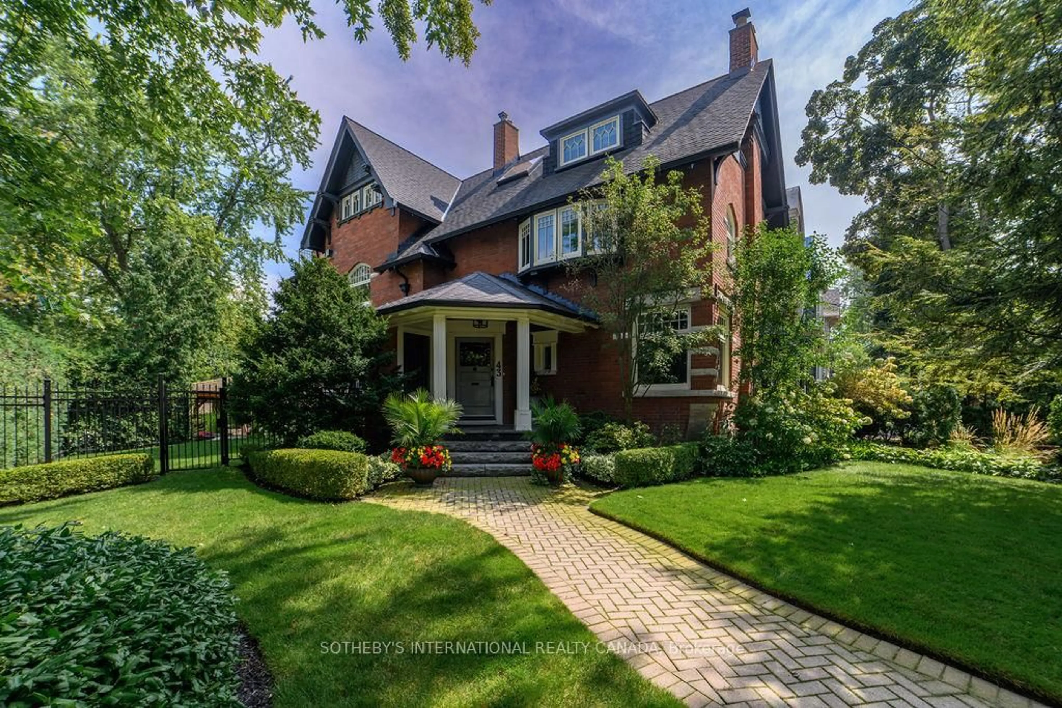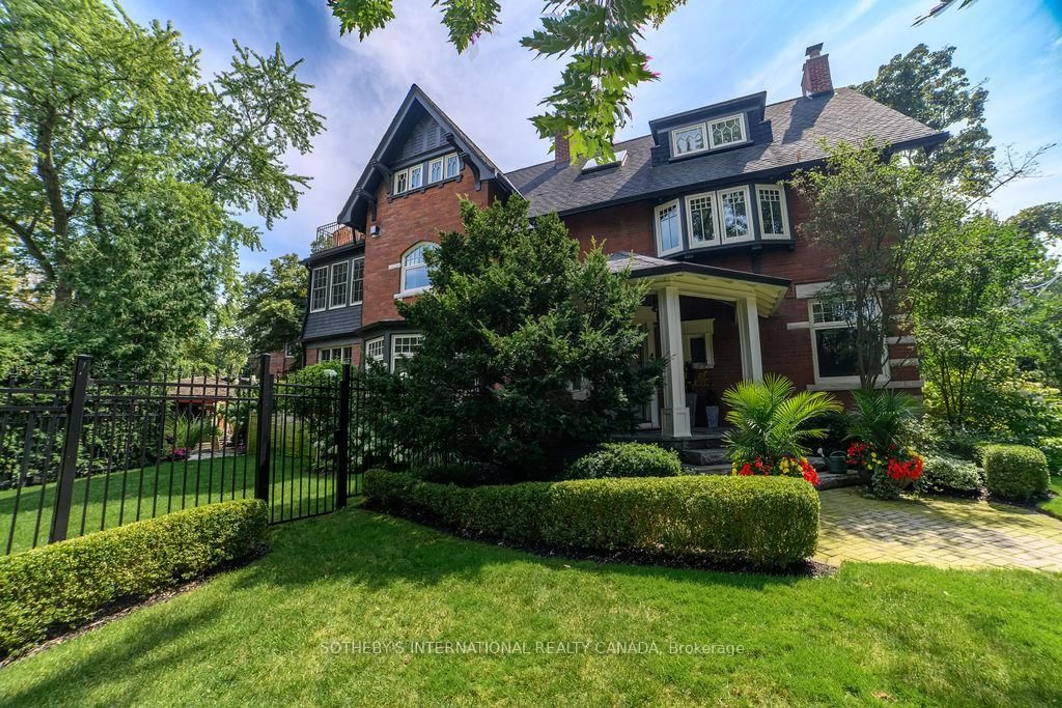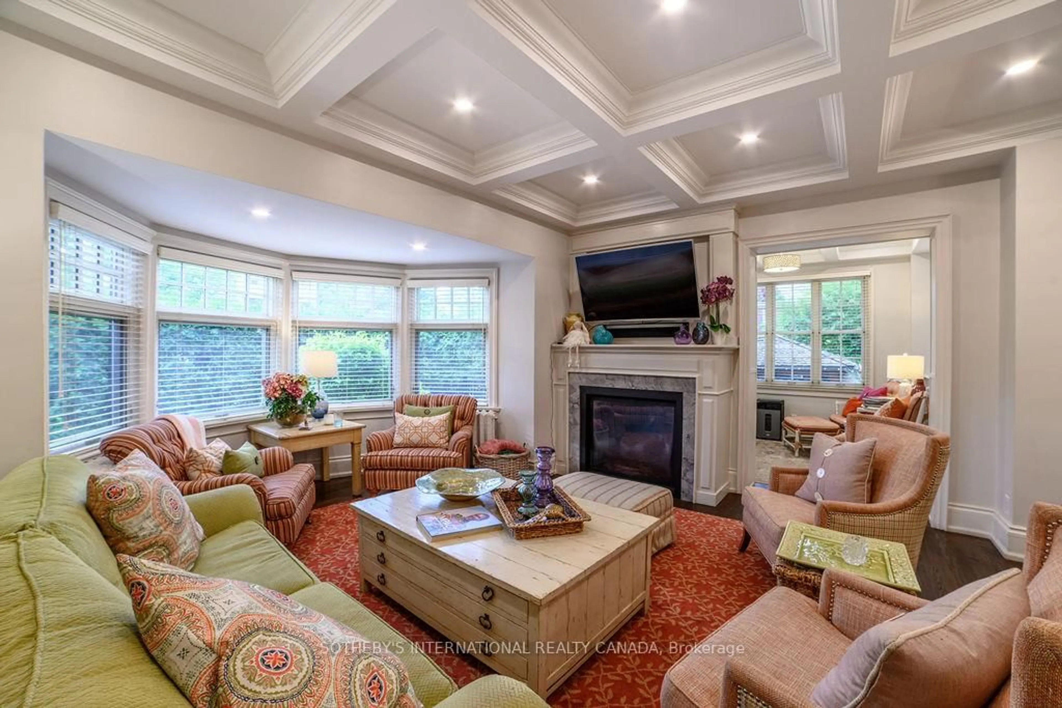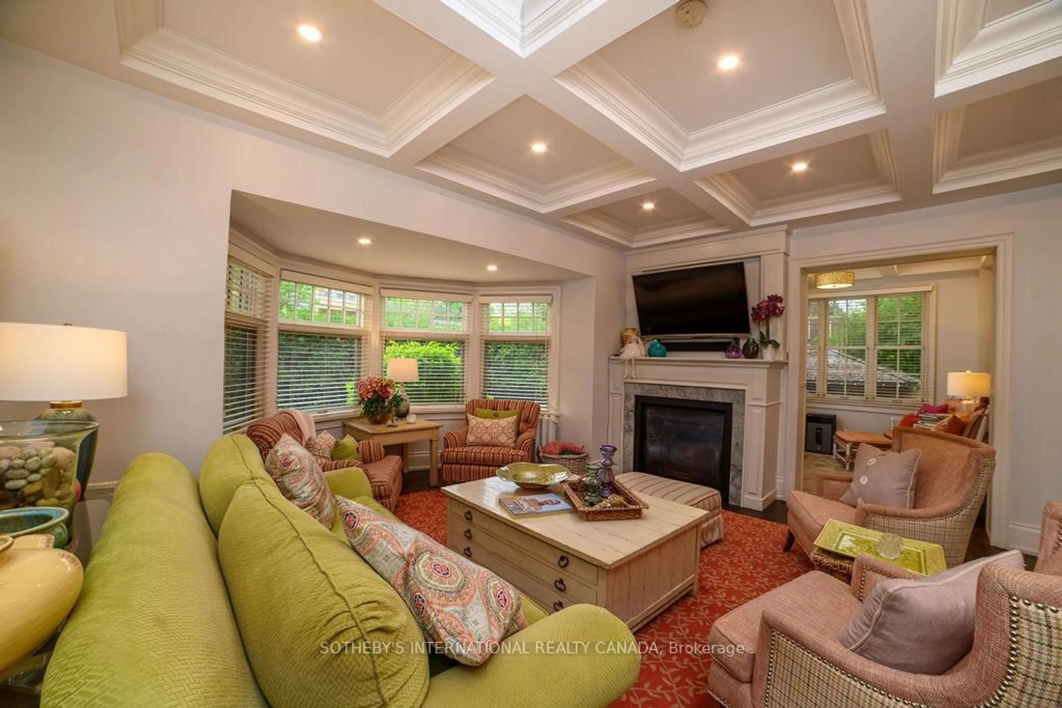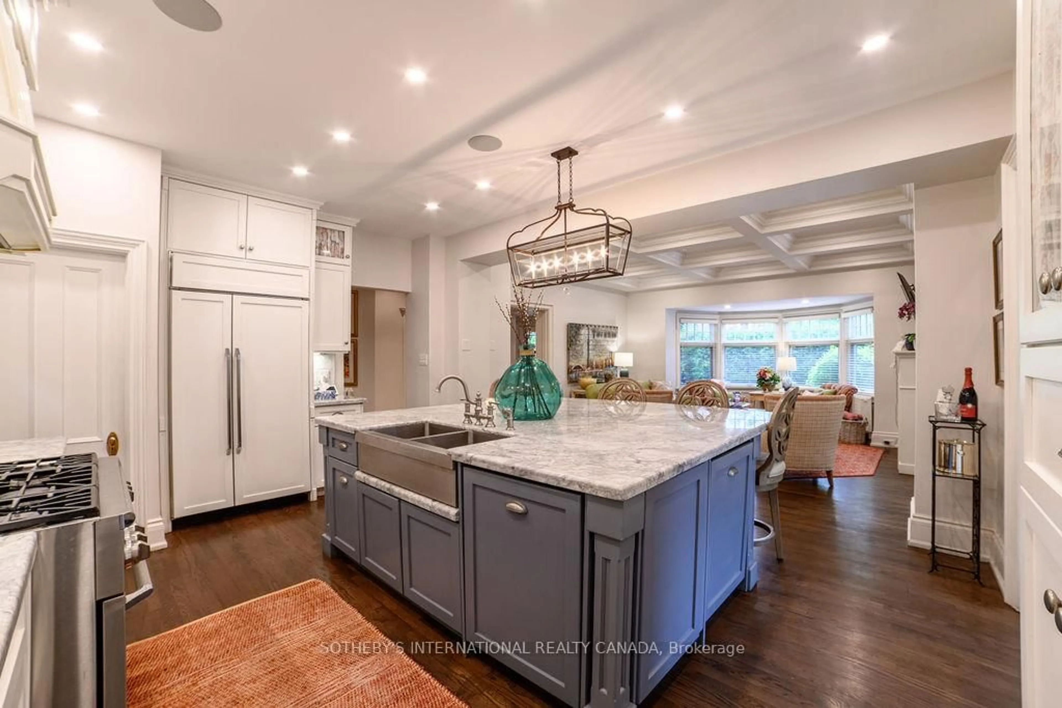43 Maple Ave, Toronto, Ontario M4W 2T9
Contact us about this property
Highlights
Estimated ValueThis is the price Wahi expects this property to sell for.
The calculation is powered by our Instant Home Value Estimate, which uses current market and property price trends to estimate your home’s value with a 90% accuracy rate.Not available
Price/Sqft$1,456/sqft
Est. Mortgage$25,746/mo
Tax Amount (2025)$30,706/yr
Days On Market1 day
Description
Nestled in the heart of coveted Rosedale, this beautifully renovated residence blends timeless elegance with modern luxury. Thoughtfully designed with exceptional attention to detail, this home features coffered ceilings, rich hardwood flooring, and a chefs kitchen that will impress the most discerning culinary enthusiast. Offering four spacious above-grade bedrooms and five luxurious bathrooms, the home includes a private nanny or in-law suite and a dedicated home office perfect for todays lifestyle. The large, welcoming foyer opens into a custom mudroom, while convenient laundry rooms are located both upstairs and on the lower level. The spectacular primary bedroom suite is a true retreat, featuring a separate sitting room with a coffee and drink bar, double sided fireplace, a generous walk-in closet, and a lavish 6-piece ensuite complete with double sinks, an oversized steam shower, and a freestanding soaker bathtub.Step outside into your private backyard oasis an entertainers dream. Enjoy a built-in barbecue and drink fridge, a stunning saltwater pool with waterfall, a heated cabana with fireplace, and a stone dining patio, all surrounded by lush landscaping and a fully fenced dog-friendly yard. A rare double garage accommodates up to six vehicles including three cars in the newly constructed garage with built-ins and a convenient car lift, offering exceptional storage and parking solutions. This extraordinary home delivers luxury, comfort, and functionality in one of Toronto's most prestigious neighbourhoods. This is Rosedale living at its finest timeless, elegant, and ready for its next chapter.
Property Details
Interior
Features
3rd Floor
3rd Br
4.21 x 4.05W/I Closet / hardwood floor / W/O To Balcony
4th Br
3.93 x 3.17hardwood floor / Closet
Family
9.39 x 5.613 Pc Ensuite / Skylight / B/I Bookcase
Exterior
Features
Parking
Garage spaces 3
Garage type Detached
Other parking spaces 3
Total parking spaces 6
Property History
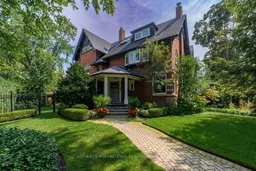 36
36Get up to 1% cashback when you buy your dream home with Wahi Cashback

A new way to buy a home that puts cash back in your pocket.
- Our in-house Realtors do more deals and bring that negotiating power into your corner
- We leverage technology to get you more insights, move faster and simplify the process
- Our digital business model means we pass the savings onto you, with up to 1% cashback on the purchase of your home
