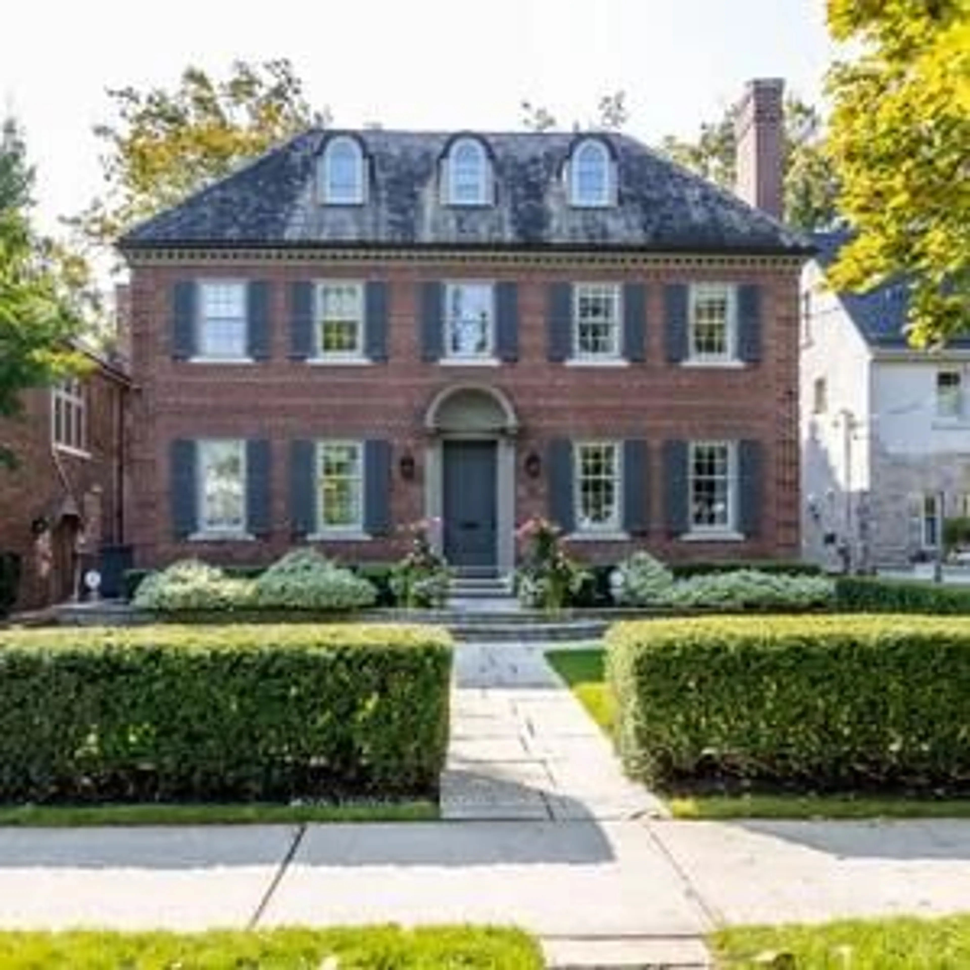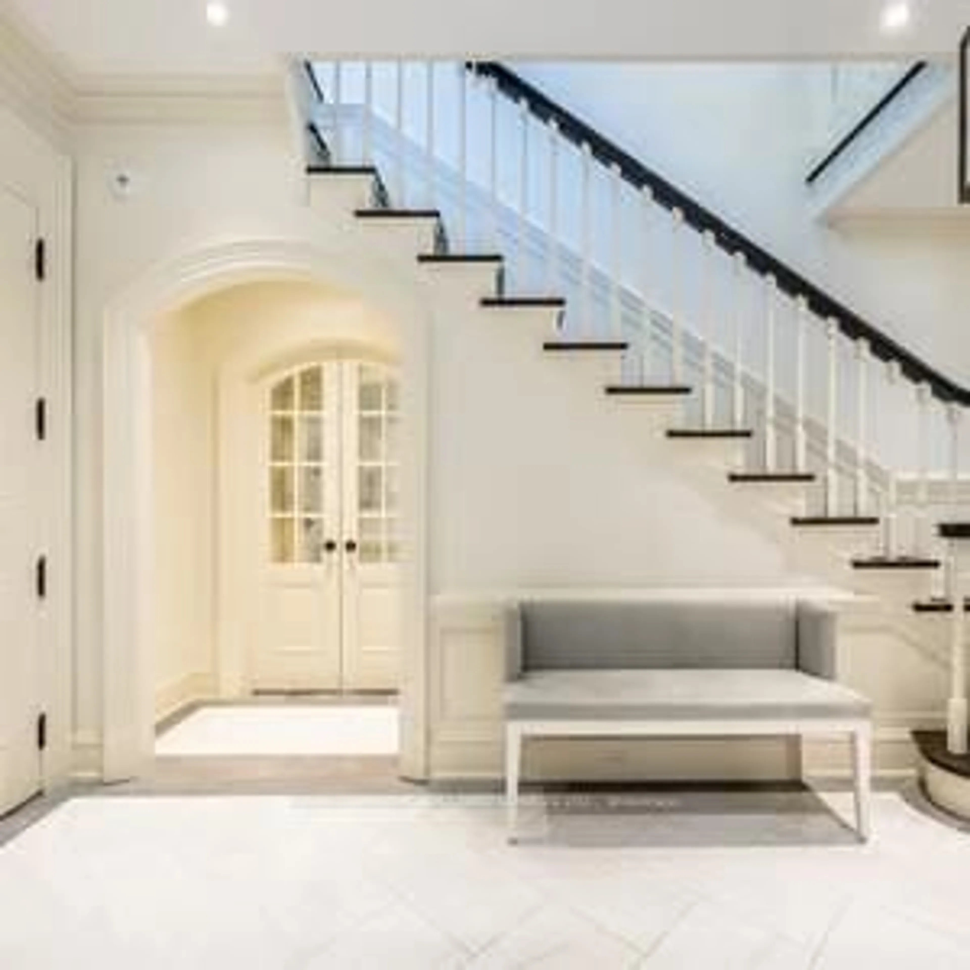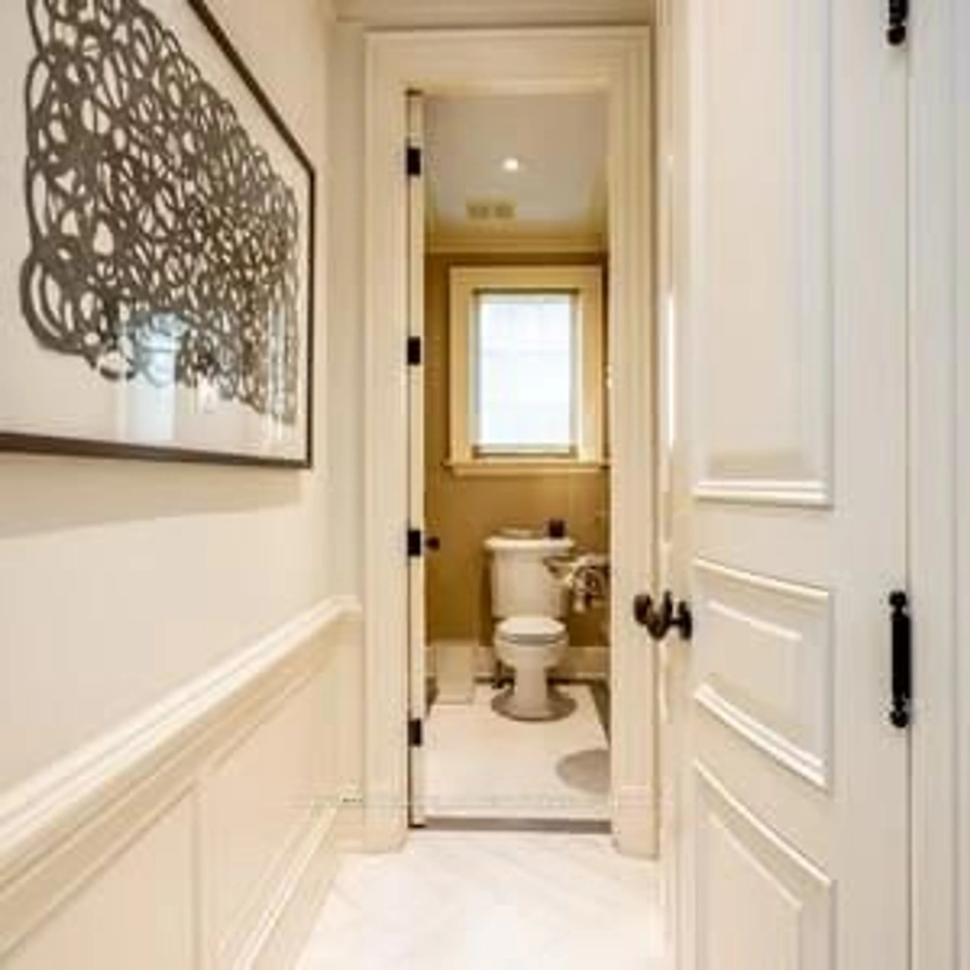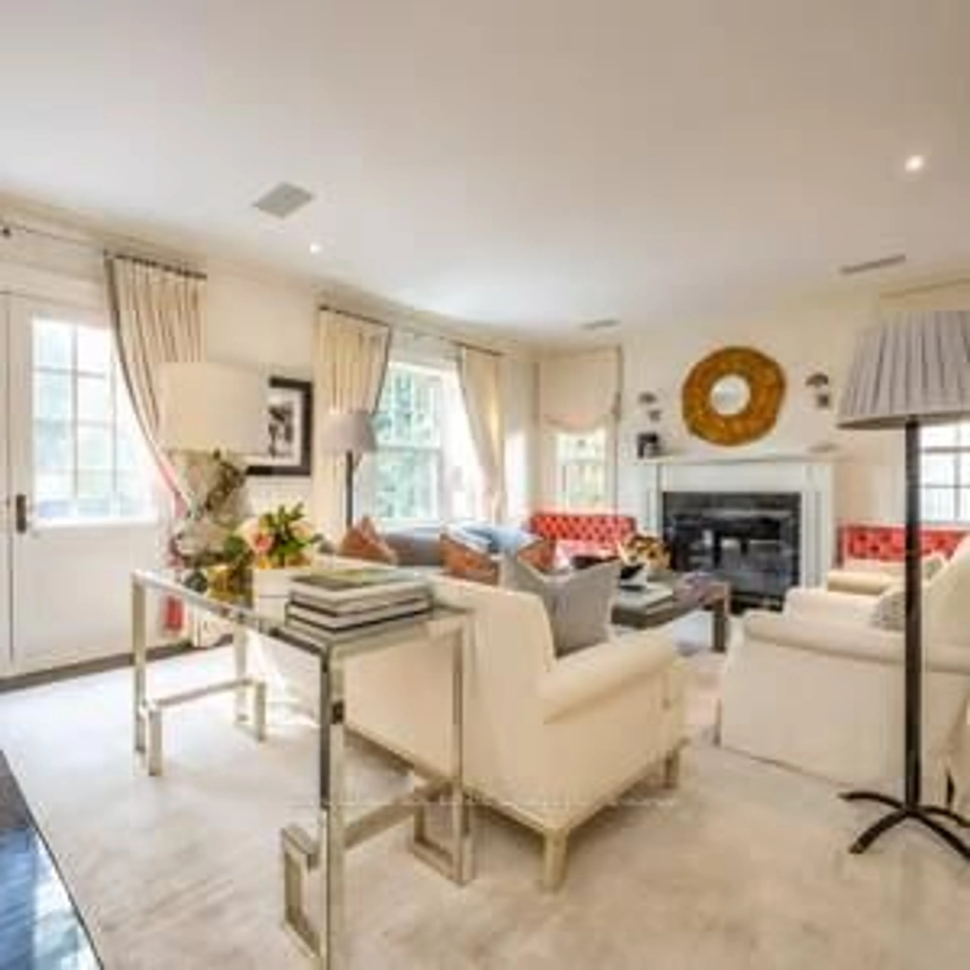Contact us about this property
Highlights
Estimated valueThis is the price Wahi expects this property to sell for.
The calculation is powered by our Instant Home Value Estimate, which uses current market and property price trends to estimate your home’s value with a 90% accuracy rate.Not available
Price/Sqft$700/sqft
Monthly cost
Open Calculator

Curious about what homes are selling for in this area?
Get a report on comparable homes with helpful insights and trends.
+2
Properties sold*
$6.2M
Median sold price*
*Based on last 30 days
Description
Welcome to the prettiest Georgian in North Rosedale. This light-filled home was gutted to the studs, and re-imagined in 2000 by architect Bill Mockler, implemented by builder Den Bosh + Finchley with updated interiors by Anne Hepfer. The main family and lower family rooms were added to existing home. Truly Turn-Key living with 6 bedrooms, 6 baths, a south facing dream kitchen, family room and Living room opening to terrace overlooking Rosedale park. Second floor with 3 bedrooms with ensuites and expansive master with extensive bath and dressing area. A true Third floor with lots of windows and 3 bedrooms/work and lounge areas. Lower level is ground level with bright second family room, fully kitted-out gym and laundry room with walkouts to second terrace and newly professionally landscaped south facing garden with your private gate to access Rosedale park. This house is beautifully maintained and is truly a rare offering.
Property Details
Interior
Features
Main Floor
Living
4.7 x 6.25W/O To Terrace / Fireplace / hardwood floor
Kitchen
4.7 x 4.47hardwood floor / Breakfast Area / Combined W/Family
Dining
4.98 x 3.81hardwood floor / Separate Rm / 2 Pc Bath
Family
4.45 x 3.76hardwood floor / W/O To Terrace / O/Looks Backyard
Exterior
Features
Parking
Garage spaces -
Garage type -
Total parking spaces 2
Property History
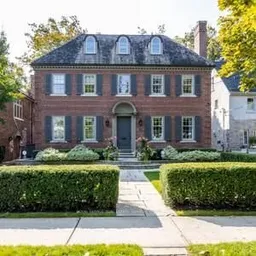 35
35