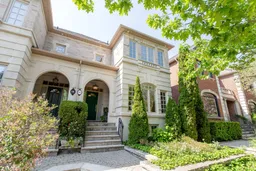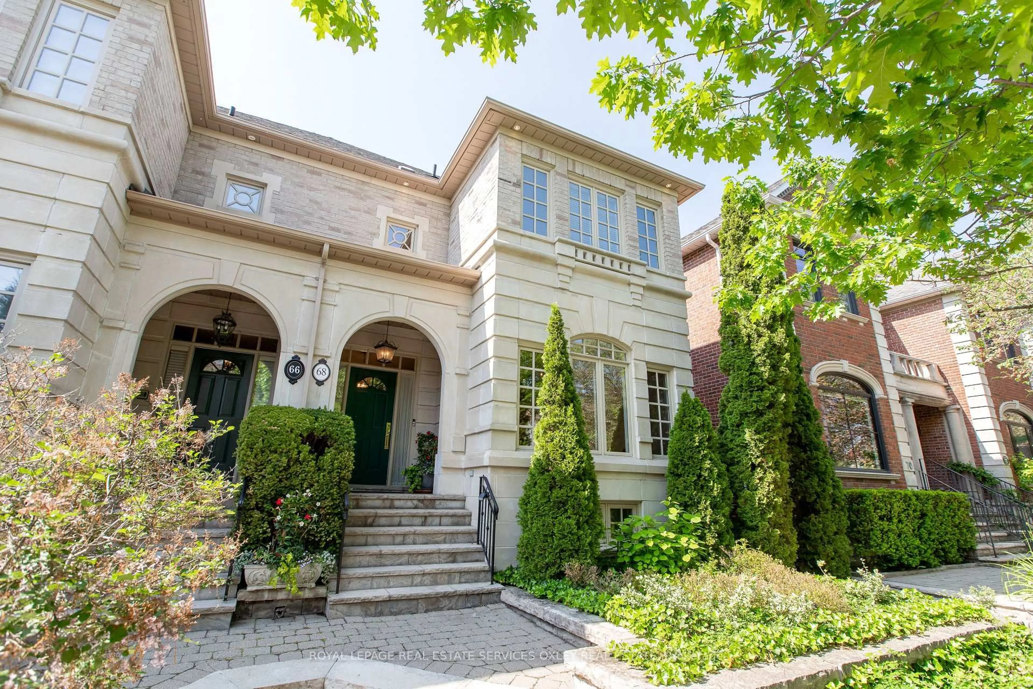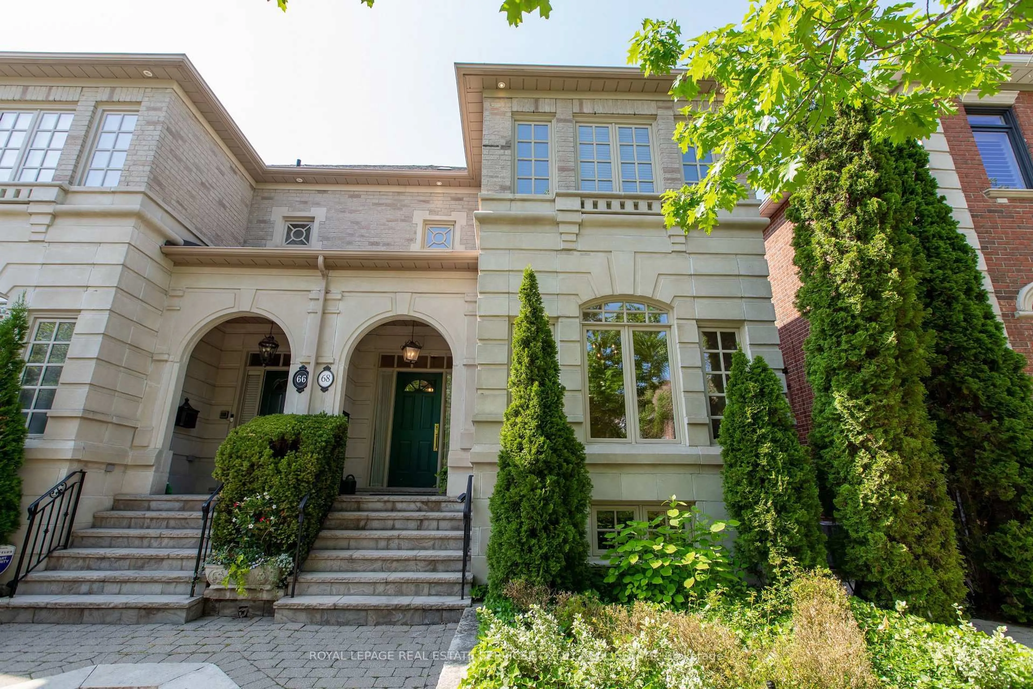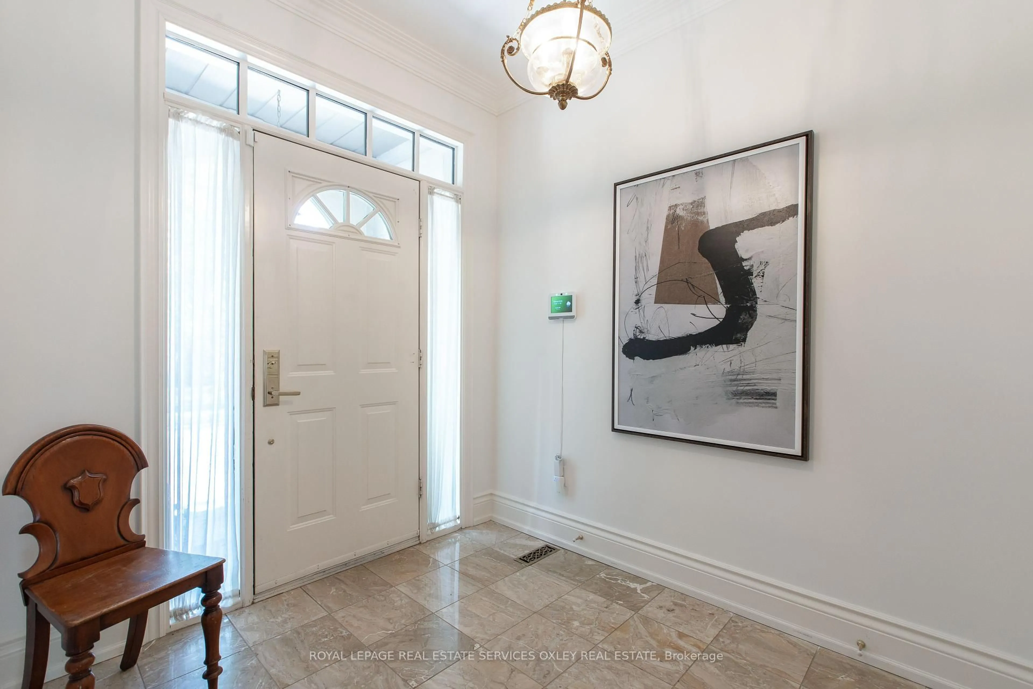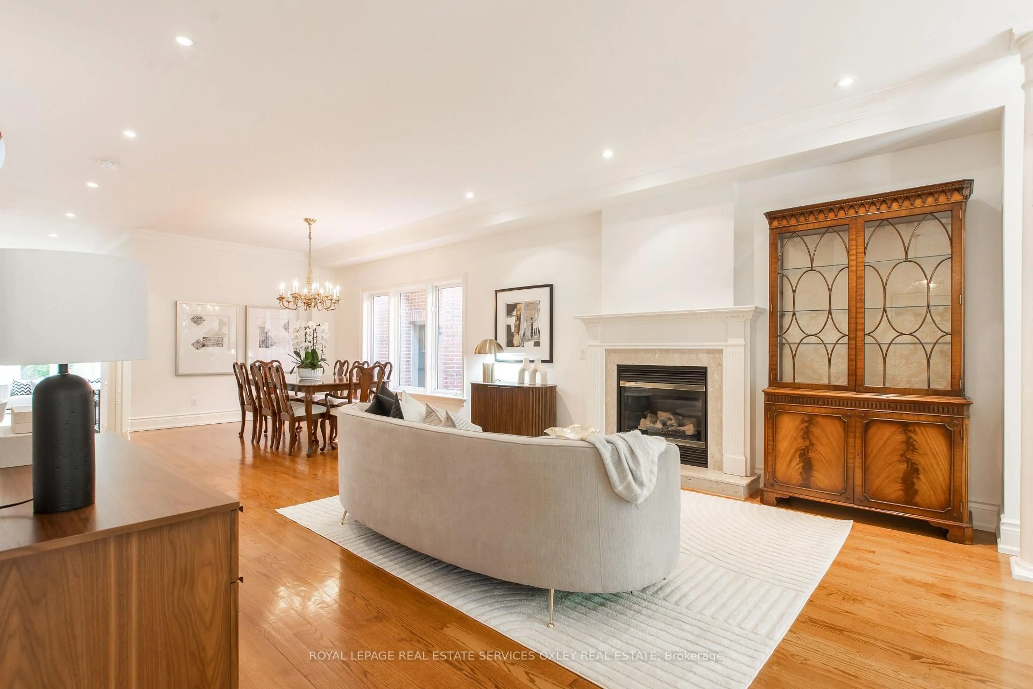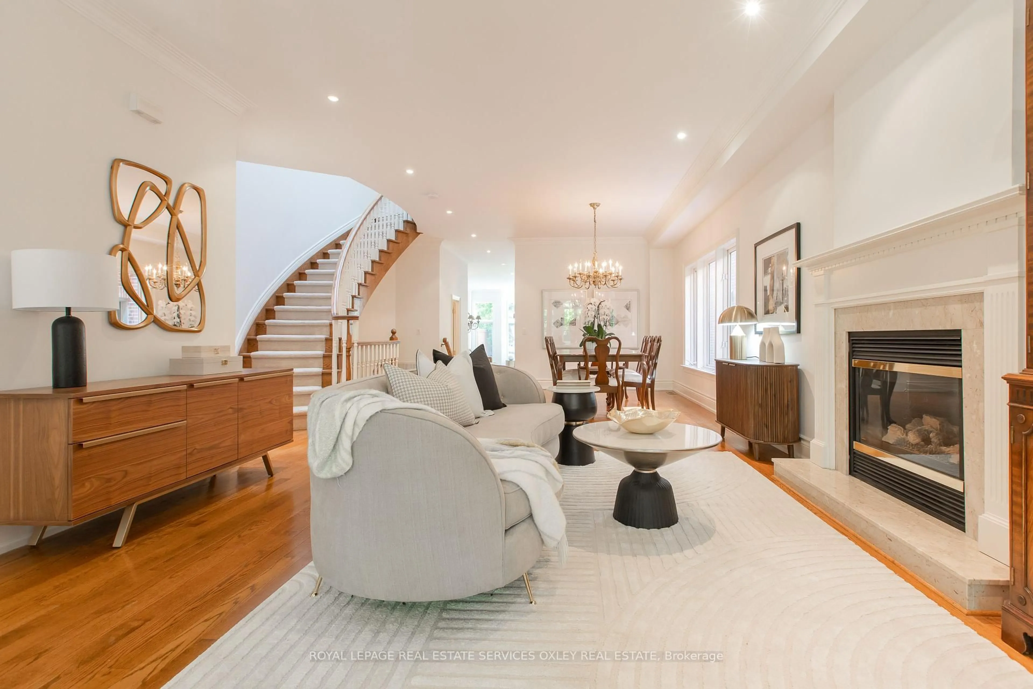68 Mathersfield Dr, Toronto, Ontario M4W 3W5
Contact us about this property
Highlights
Estimated valueThis is the price Wahi expects this property to sell for.
The calculation is powered by our Instant Home Value Estimate, which uses current market and property price trends to estimate your home’s value with a 90% accuracy rate.Not available
Price/Sqft$1,175/sqft
Monthly cost
Open Calculator

Curious about what homes are selling for in this area?
Get a report on comparable homes with helpful insights and trends.
*Based on last 30 days
Description
Welcome to 68 Mathersfield Ave - an elegant semi-detached hm in the heart of South Rosedale, one of Toronto's most prestigious & picturesque neighbourhoods. Offered for the first time in 25 years, this rare new build features over 4,600 square ft over 2 floors plus an amazing lower level & is while located in a heritage district it provides all the bells & whistles of a modern hm on a quiet cul-de-sac for ultimate privacy. The main floor welcomes you with a generous front hall & lg closet, a private office, & a spacious formal living/dining rm w/ 9' ceilings. A few steps down, the heart of the home unfolds a spectacular oversized kitchen w/ a large island & breakfast area, flowing into a stunning family room w/ 11' ceilings overlooking the green long views of the backyard & beyond. Bathed in natural light & featuring gleaming hardwood floors thru/out, you can cozy up to 1 of 2 gas fireplaces either in the living rm or family rm. Upstairs, the spacious primary suite offers a peaceful retreat, complete w/ a unique turret ceiling & bay window overlooking treetops. Two additional bedrooms each feature en-suite baths and large closets, providing luxurious comfort for family or guests. A skylight above the curved staircase brings light cascading through every level of the home. The lower level is truly exceptional w/ 8' ceilings & multiple windows that make the space an extension of the home. This level includes a large recreation room, exercise room, a fourth bedroom, and abundant storage perfect for a growing family or organization. Outside, enjoy a rare 2-car garage, a highly sought-after feature in this historic neighbourhood. Located just steps to highly rated Rosedale Jr. Public School, Mathersfield Park, the TTC, and Toronto's extensive ravine trail system, this home offers the ultimate in convenience, lifestyle, and natural beauty. A truly rare and coveted offering in the centre of the city.
Upcoming Open House
Property Details
Interior
Features
Main Floor
Living
8.51 x 4.34Combined W/Dining / hardwood floor / Gas Fireplace
Dining
8.51 x 4.34Combined W/Living / hardwood floor / Crown Moulding
Kitchen
3.99 x 3.15Granite Counter / Eat-In Kitchen / O/Looks Family
Family
6.2 x 4.85hardwood floor / Gas Fireplace / W/O To Yard
Exterior
Features
Parking
Garage spaces 2
Garage type Detached
Other parking spaces 0
Total parking spaces 2
Property History
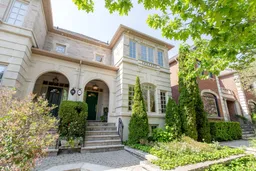 37
37