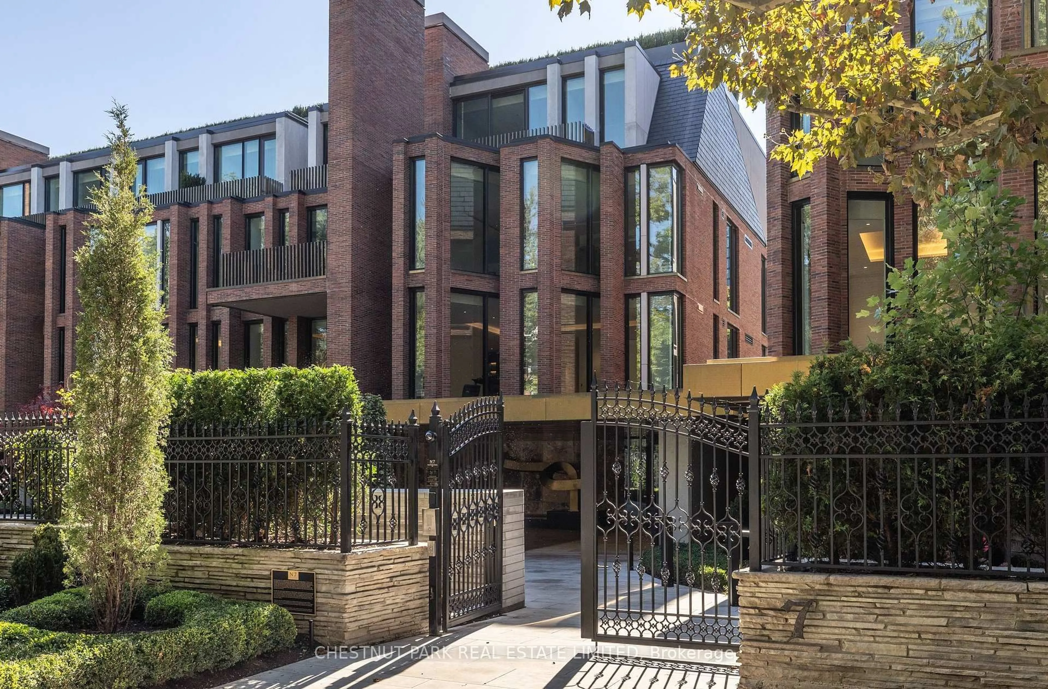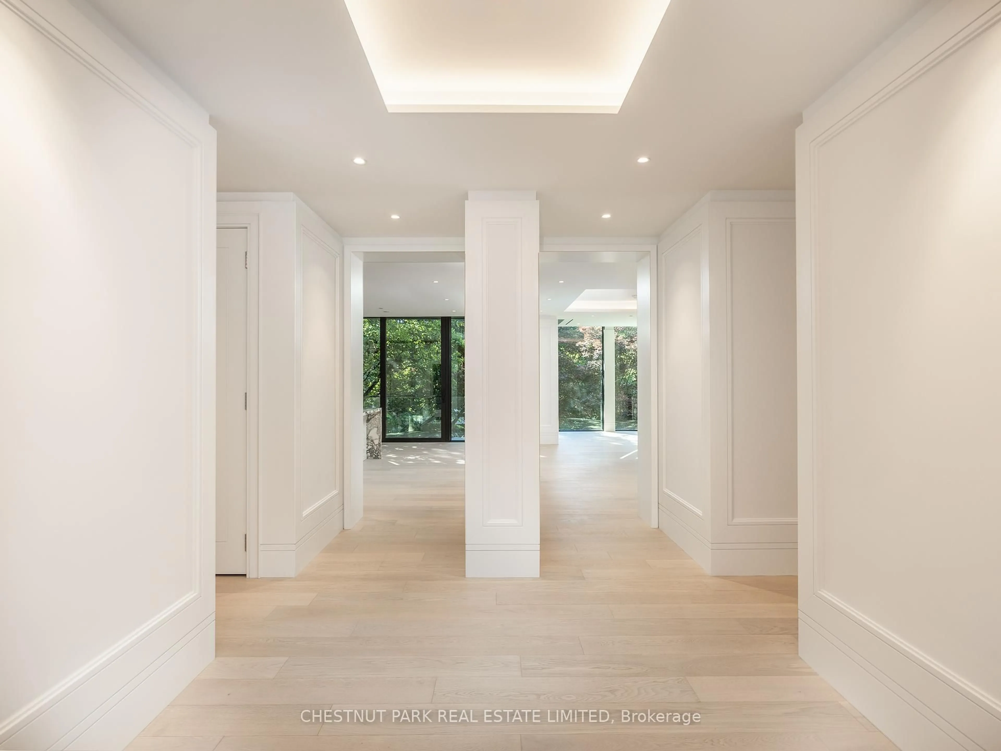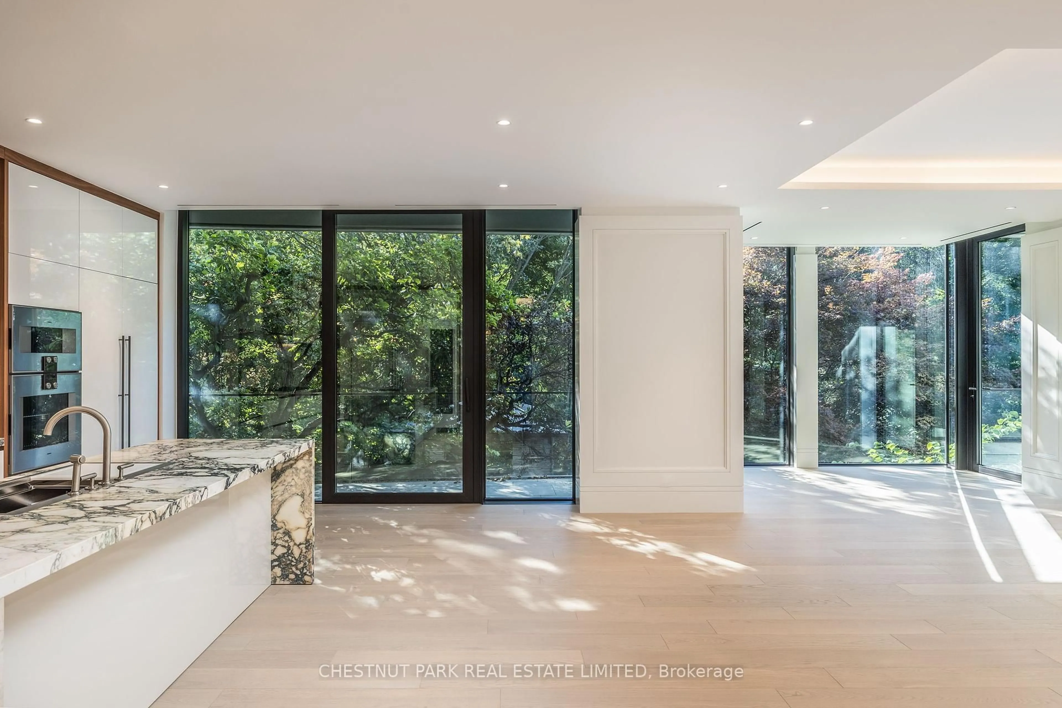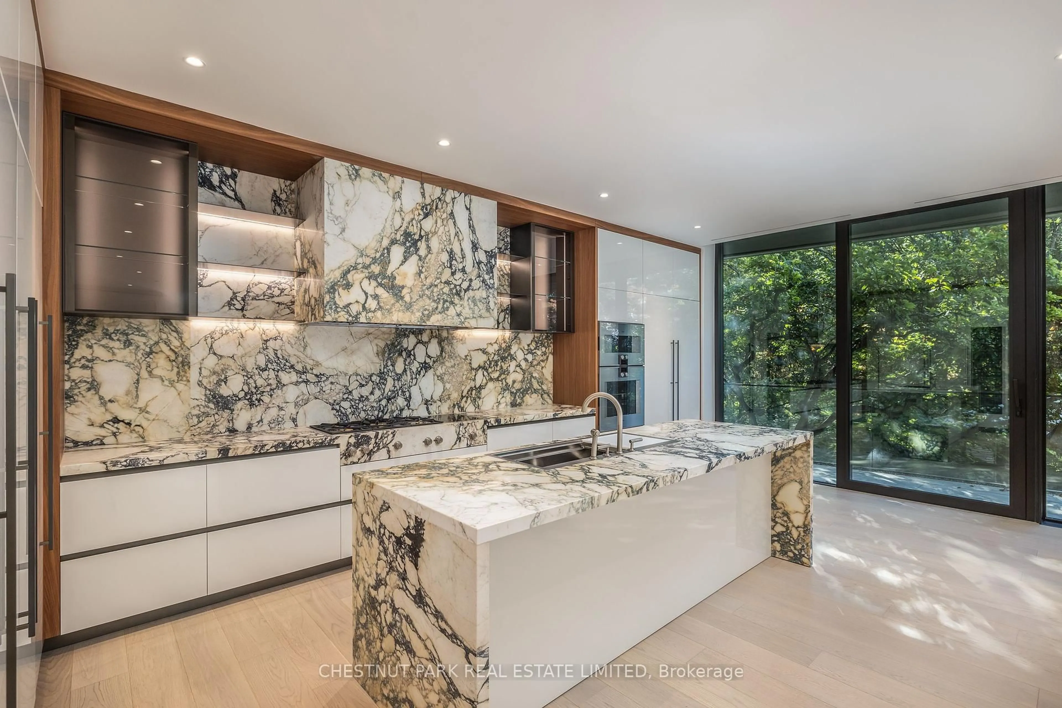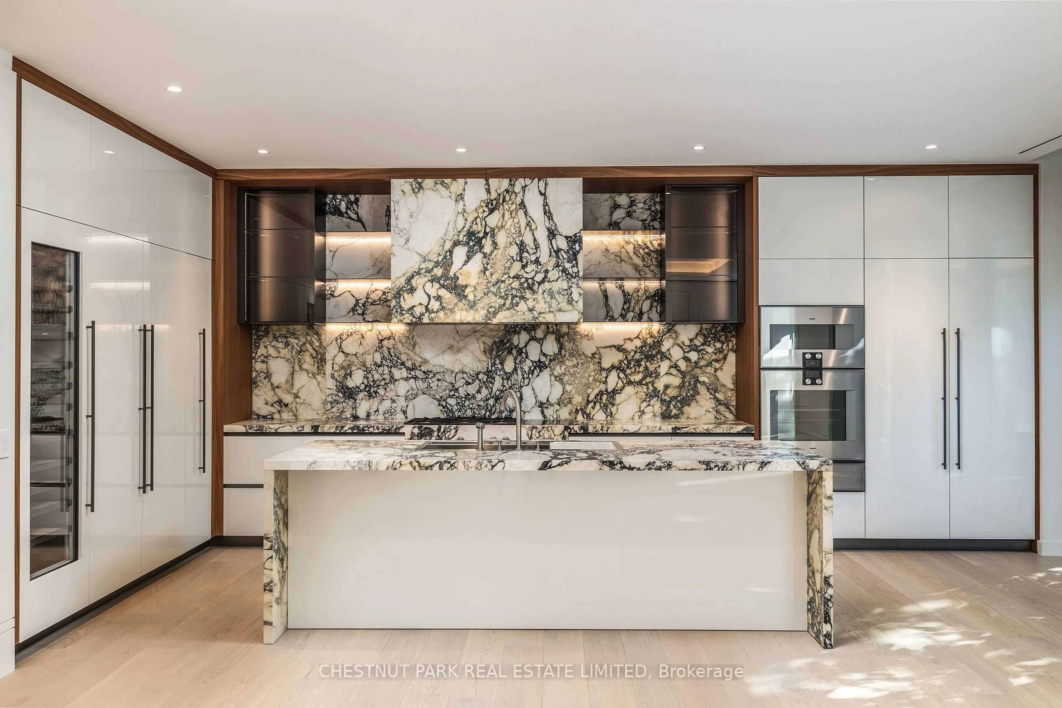7 Dale Ave #205, Toronto, Ontario M4W 1K2
Contact us about this property
Highlights
Estimated valueThis is the price Wahi expects this property to sell for.
The calculation is powered by our Instant Home Value Estimate, which uses current market and property price trends to estimate your home’s value with a 90% accuracy rate.Not available
Price/Sqft$2,864/sqft
Monthly cost
Open Calculator

Curious about what homes are selling for in this area?
Get a report on comparable homes with helpful insights and trends.
+5
Properties sold*
$970K
Median sold price*
*Based on last 30 days
Description
Welcome to Rosedale's premier boutique building, an incredible feat of architectural design and the ultimate in refined living. This 2 bedroom, 3 bathroom suite with family room offers 2,699 sq ft of impeccable curated interior and the highest craftsmanship finishes. This south-facing suite has floor to ceiling windows with two private terraces overlooking the lush ravine and manicured gardens. The soaring 10-ft smooth ceilings with cove detailing and full height windows welcome natural light throughout the space. The designer kitchen is from Dada Italian kitchens, top-of-the-line integrated appliances, dramatic stone countertop and wall slab backsplash, and custom millwork. Escape to your own private retreat in the primary suite, with a generous sized walk-in closet with custom organizers. The lavish primary ensuite has a deep freestanding tub, shower, water closet, and custom double sink vanity. The second bedroom suite offers its own luxurious feel with ample natural light and 3-piece ensuite of the similar esteemed finishes. Ample storage throughout, separate laundry rm, direct elevator access, and two car parking (1 equipped for EV charging). Pre-wired for motorized window coverings and in-suite sound system, programmable lighting and thermostats, keyless entry, terraces with gas line and water hose bib. This ultra-luxury boutique condo has just 26 residences and is a rare fusion of historic legacy and contemporary design in one of Toronto's most esteemed enclaves. The building has an elegant entrance lobby, bicycle storage room with workshop, multi-purpose room, extensive gym including yoga room, equipment from Peloton and Tonal, infrared sauna, and luxury marble change rooms. Equipped with a state of the art home security system and 24 hr concierge service. This is a location that captures both privacy and convenience, with easy access to fine dining, upscale shopping, walking trails, TTC subway, and the DVP for easy commuting.
Property Details
Interior
Features
Main Floor
Living
6.55 x 9.83Combined W/Dining / Fireplace / Window Flr to Ceil
Dining
6.55 x 9.83Combined W/Living / hardwood floor
Kitchen
3.25 x 6.81Centre Island / Breakfast Area / Walk-Out
Family
5.56 x 4.83Window Flr to Ceil / hardwood floor
Exterior
Features
Parking
Garage spaces 2
Garage type Underground
Other parking spaces 0
Total parking spaces 2
Condo Details
Amenities
Concierge, Gym, Sauna, Party/Meeting Room, Visitor Parking
Inclusions
Property History
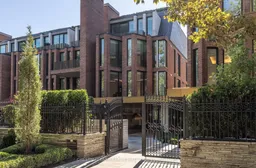 41
41