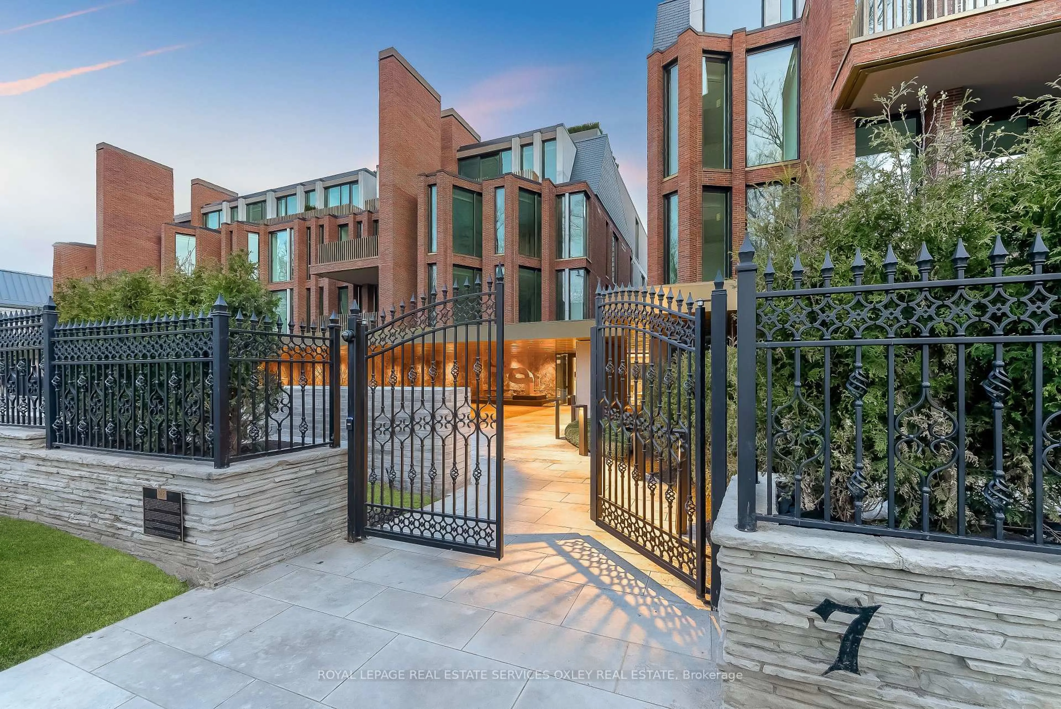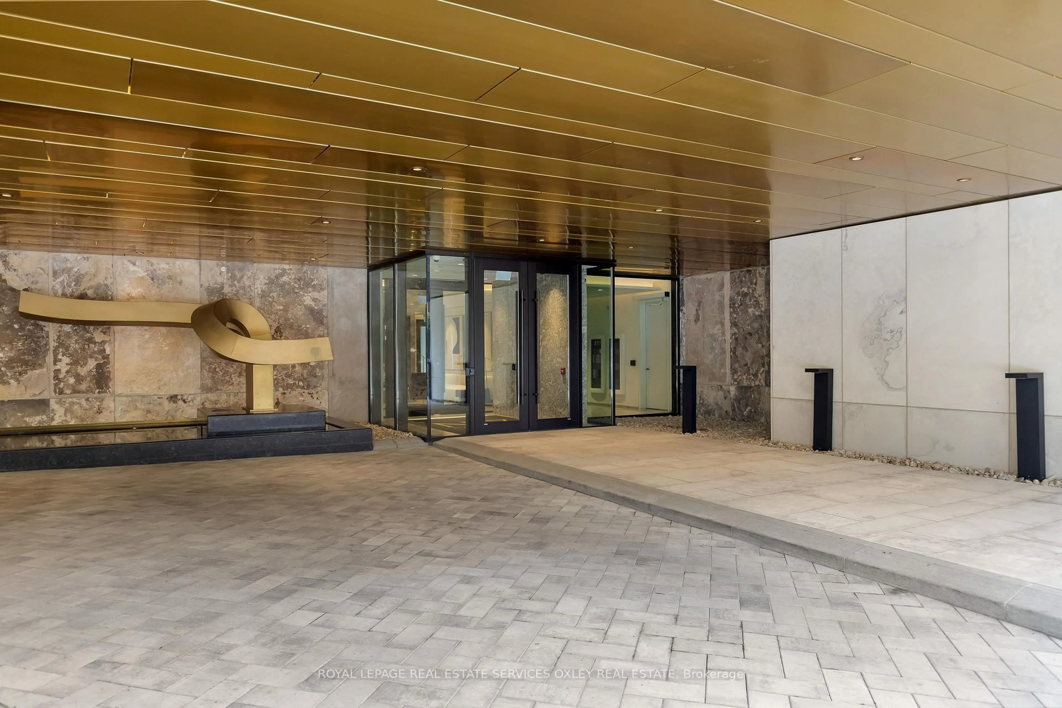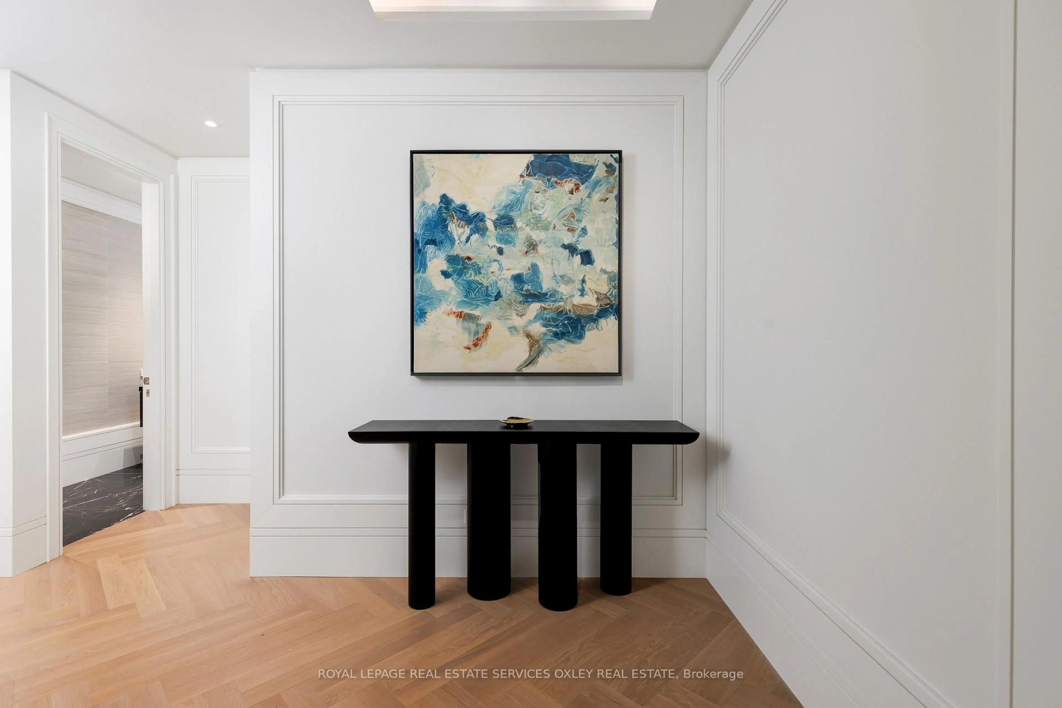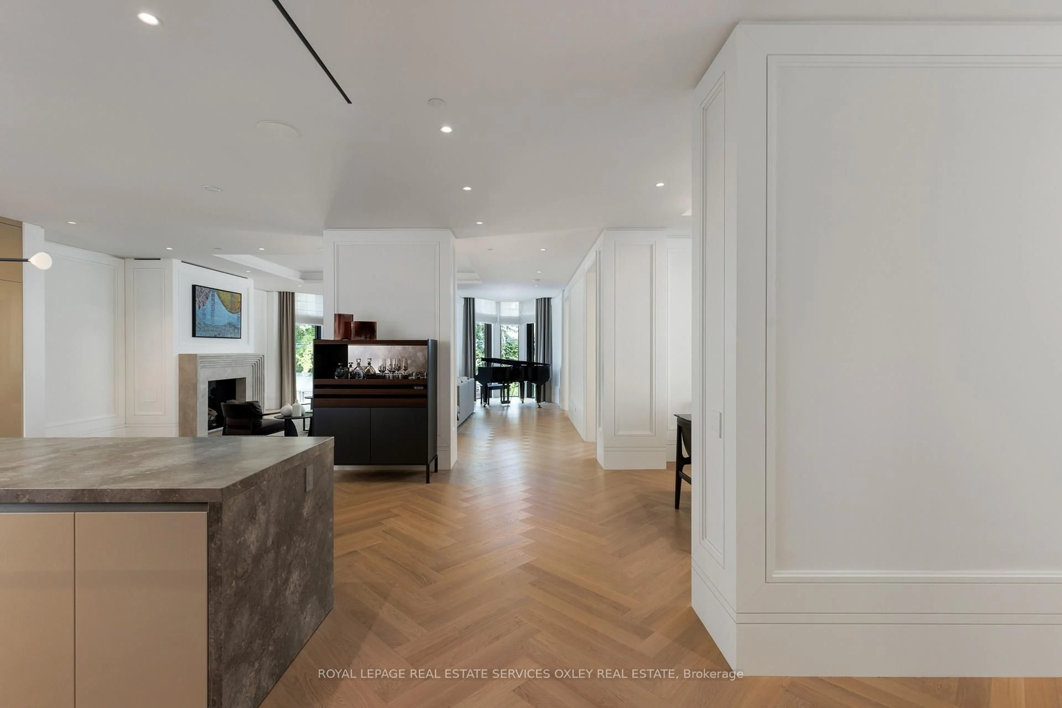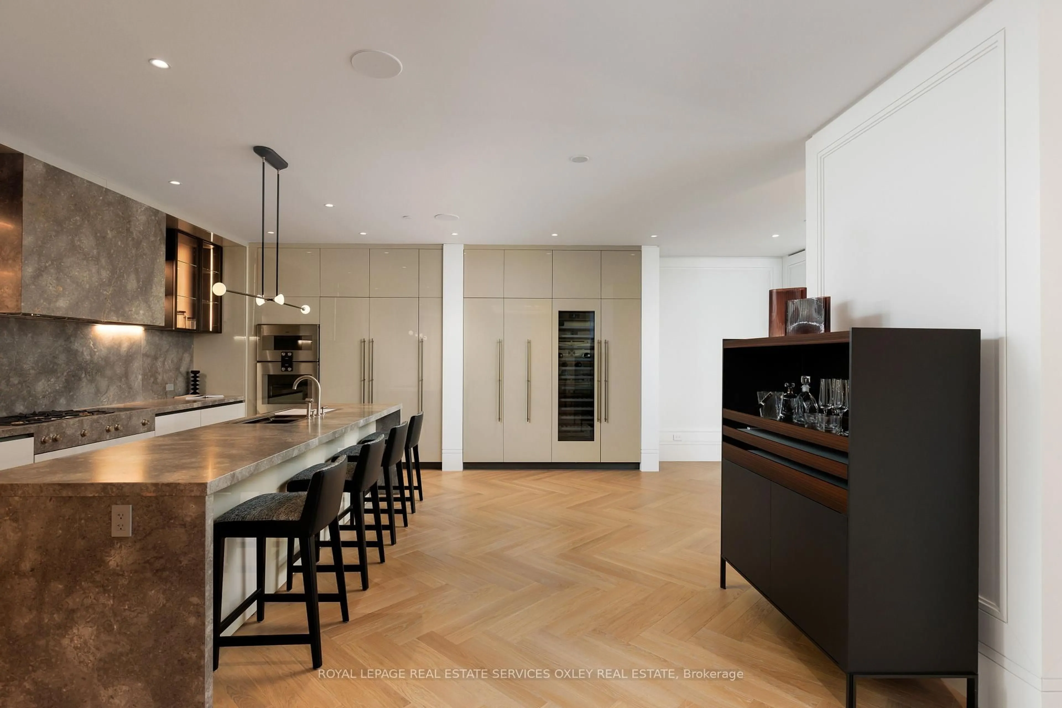7 Dale Ave #207, Toronto, Ontario M4W 1K2
Contact us about this property
Highlights
Estimated valueThis is the price Wahi expects this property to sell for.
The calculation is powered by our Instant Home Value Estimate, which uses current market and property price trends to estimate your home’s value with a 90% accuracy rate.Not available
Price/Sqft$2,448/sqft
Monthly cost
Open Calculator

Curious about what homes are selling for in this area?
Get a report on comparable homes with helpful insights and trends.
+9
Properties sold*
$825K
Median sold price*
*Based on last 30 days
Description
Welcome to 7 Dale Avenue - a residence where world-class design & thoughtful detail converge in the heart of Rosedale. With architecture by acclaimed Hariri Pontarini Architects & interiors by Studio Munge, this boutique building embodies quiet luxury. Suite 207 is an expansive ~3,428 sq.ft. property w/208 sq.ft. terrace offering the rare livability of a home paired w/the ease of condo living. Soaring 10' ceilings, radiant heated floors, & Italian white oak herringbone flooring set an elegant tone, enhanced by 11" baseboards, cove detailing, & bespoke hardware. The dramatic gallery entrance opens to a great room anchored by an Art Deco-inspired marble fireplace & framed by floor-to-ceiling Reynaers windows w/automated drapery. The custom Studio Munge x Dada kitchen is a Chef's dream featuring Italian marble counters, oversized island, slab backsplash, & a full Gaggenau 9-piece appliance suite, including dual ovens, wine fridge, & breakfast bar. A formal dining space wrapped in Phillip Jeffries grass cloth wallpaper is perfect for entertaining, while the adjacent family room w/pocket glass doors open seamlessly to the terrace - a private retreat w/limestone paver, bronze pickets, & connections for gas & water. The private wing features two bedrooms, each w/ensuite baths. The primary suite is a serene escape w/Molteni closets, terrace walkout, & a spa-inspired ensuite clad in large-format Appennino marble, w/freestanding tub, double vanities, Molteni wall paneling, & steam shower w/rainhead. This suite is fully integrated w/a Crestron smart system for lighting, climate, blinds, drapery, & audio, & includes advanced security, EV-equipped parking, & exceptional building amenities. Residents enjoy a concierge, garden-framed lobby lounge, multipurpose room, & a wellness centre w/ Pent. weights, Technogym, yoga studio, steam showers, & sauna. A rare opportunity to own a bespoke home in one of Toronto's most prestigious addresses.
Property Details
Interior
Features
Main Floor
Living
6.53 x 5.94hardwood floor / Gas Fireplace / Window Flr to Ceil
Dining
4.42 x 3.86hardwood floor / Open Concept
Kitchen
7.18 x 5.77Open Concept / Marble Counter / Breakfast Bar
Family
5.46 x 3.63hardwood floor / Pocket Doors / W/O To Terrace
Exterior
Features
Parking
Garage spaces 1
Garage type Underground
Other parking spaces 0
Total parking spaces 1
Condo Details
Amenities
Concierge, Gym, Party/Meeting Room, Visitor Parking
Inclusions
Property History
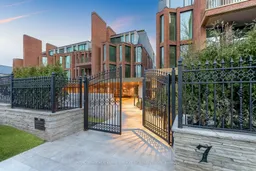 44
44