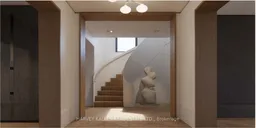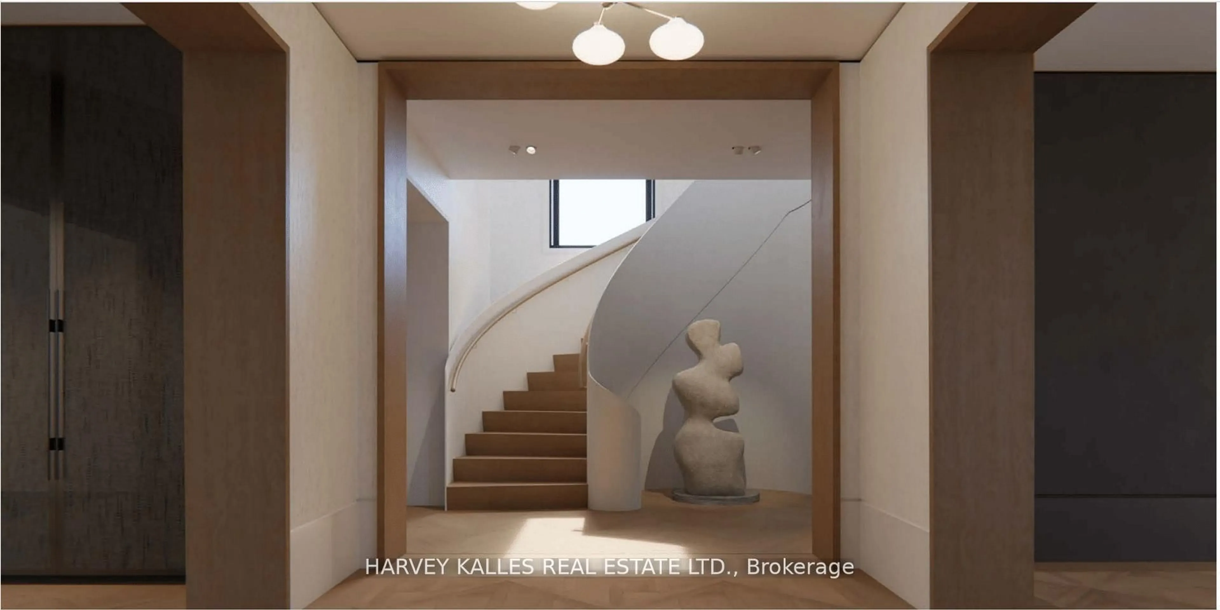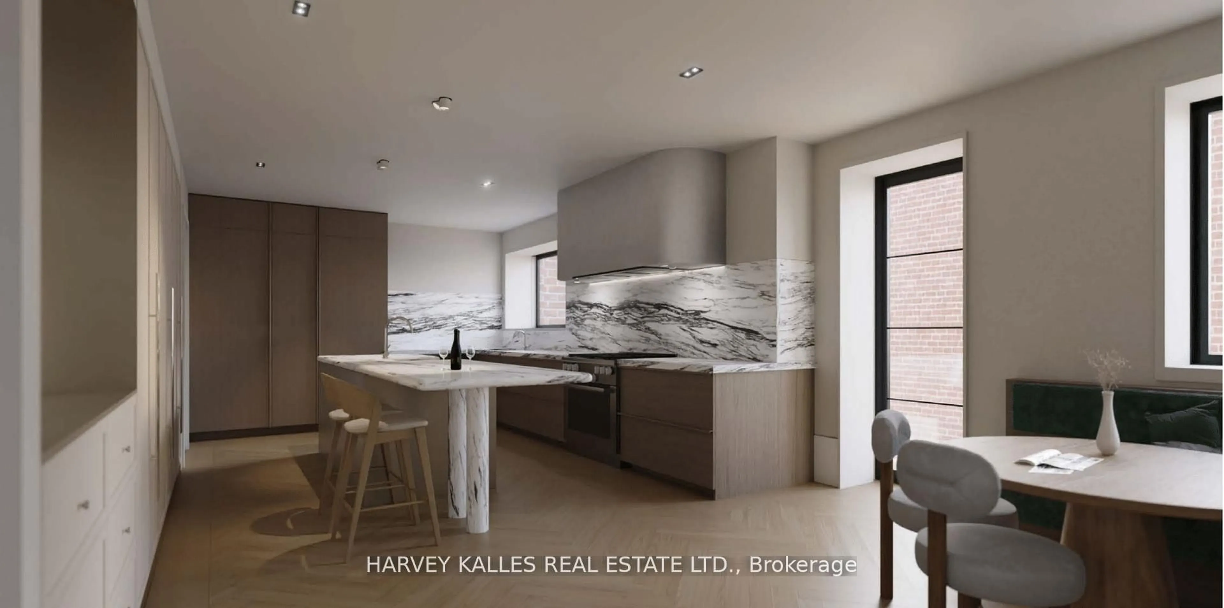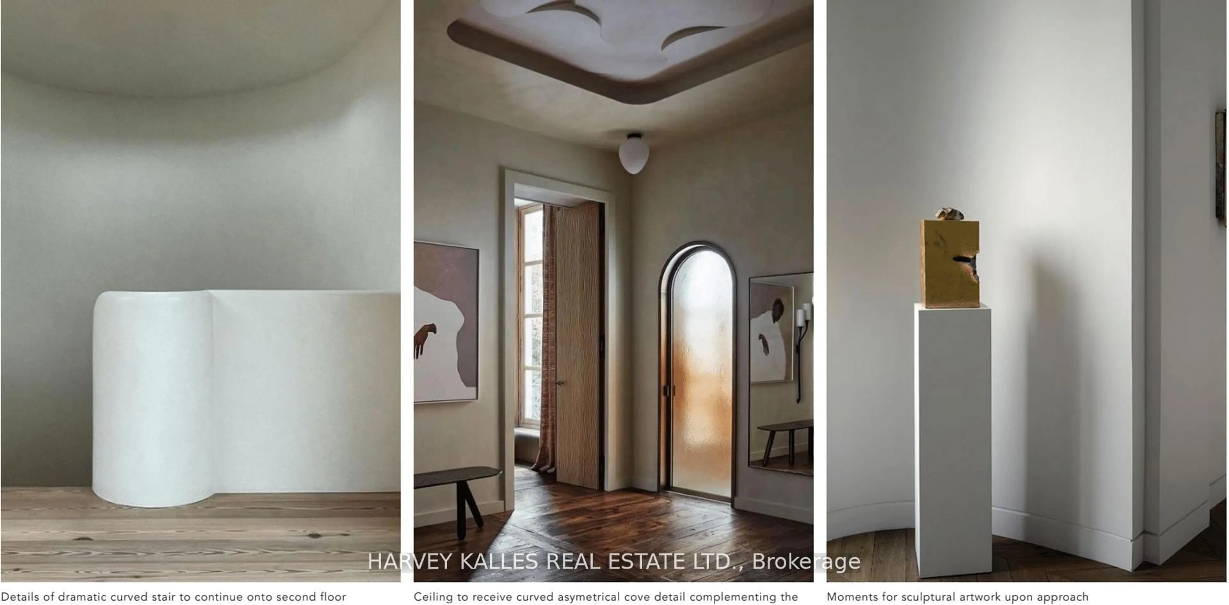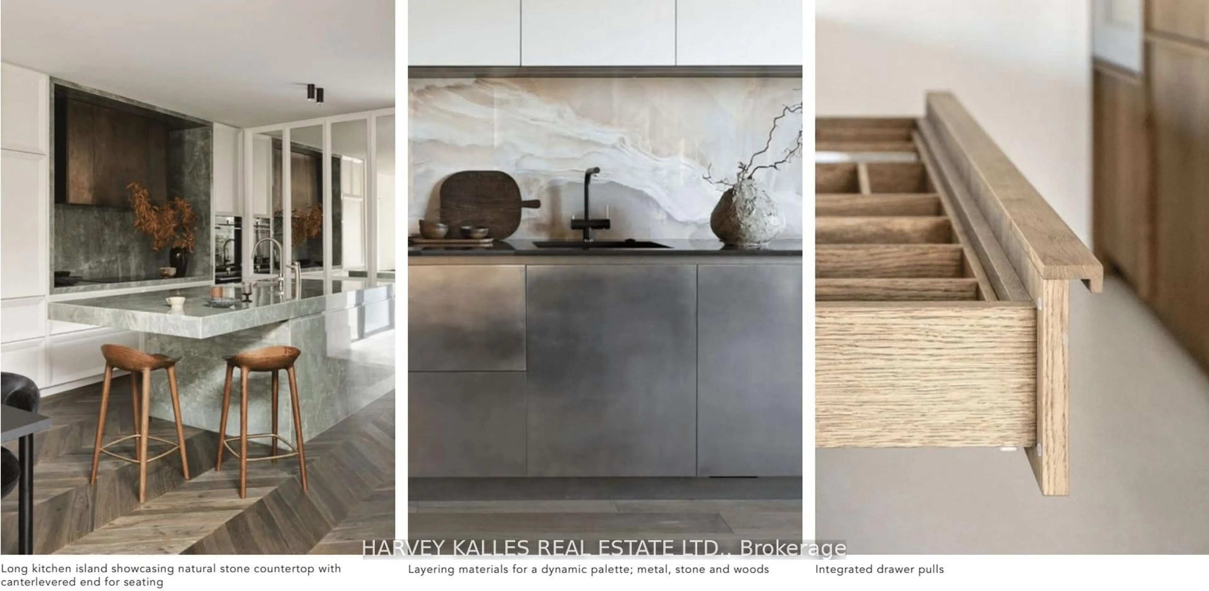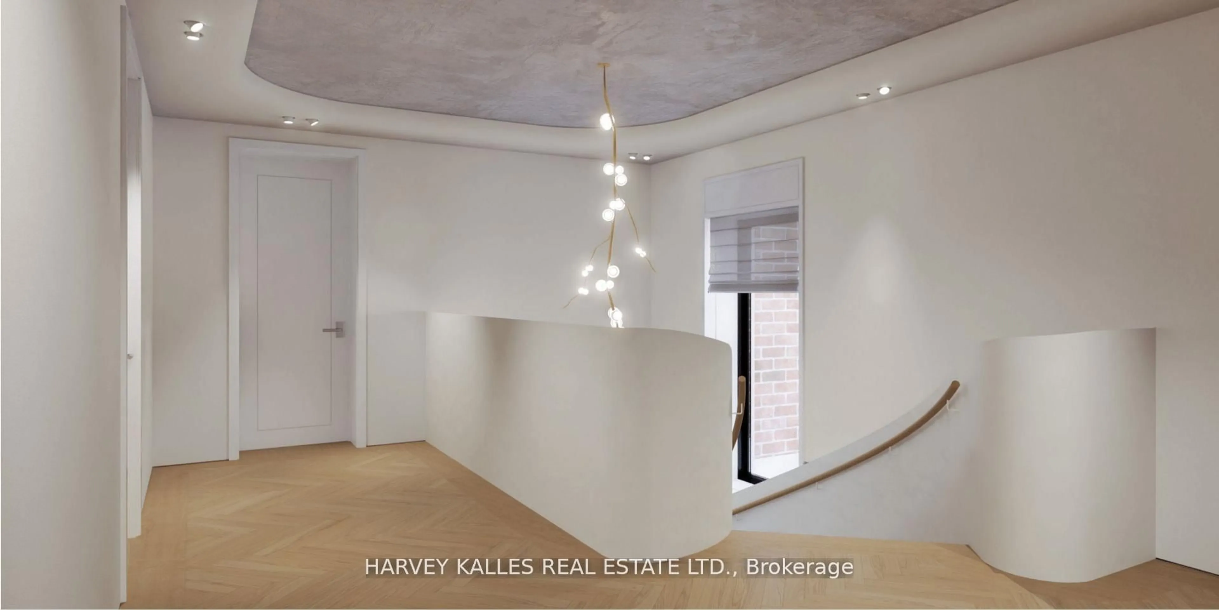Contact us about this property
Highlights
Estimated valueThis is the price Wahi expects this property to sell for.
The calculation is powered by our Instant Home Value Estimate, which uses current market and property price trends to estimate your home’s value with a 90% accuracy rate.Not available
Price/Sqft$795/sqft
Monthly cost
Open Calculator
Description
A Rare chance in one of the most celebrated neighbourhoods, South Rosedale. Perfectly set back from the main street for privacy, this spectacular oversized lot offers expansive outdoor space upon it's impressive entrance. This is a once-in-a-generation opportunity. Grand, one-of-a-kind estate home in the heart of Toronto's most distinguished neighbourhood. A true Rosedale landmark with historical significance, this magnificent residence exudes timeless sophistication and sits on a prized street with other elegant homes and estates. With a presence like no other, it offers an unmatched blend of heritage, scale, and distinction. Boasting over 8,000 square feet of planned living space, this exceptional property offers unrivaled architectural elegance. Currently under renovation and being sold *as-is*, the home includes approved permits and meticulously designed architectural plans. The plan is a beautiful, timeless vision blending classic traditional design with refined modern touches. A plan that took years to perfect, it offers the ideal balance of elegance, functionality, and lasting appeal. It's grand dedicated spaces and stately proportions will surely satisfy the most discerning taste. This is a home meant for a growing, multi-generational family designed to be cherished and lived in for generations to come. Live surrounded by the best of Toronto just minutes to top private schools, ravines, Yorkville, and the downtown core while enjoying the peaceful charm and exclusivity of one of the city's most celebrated enclaves. Do not miss this legacy in the making. **photos are renderings**
Property Details
Interior
Features
Exterior
Features
Parking
Garage spaces 1
Garage type Attached
Other parking spaces 3
Total parking spaces 4
Property History
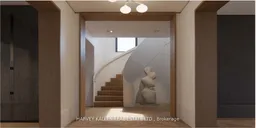 9
9