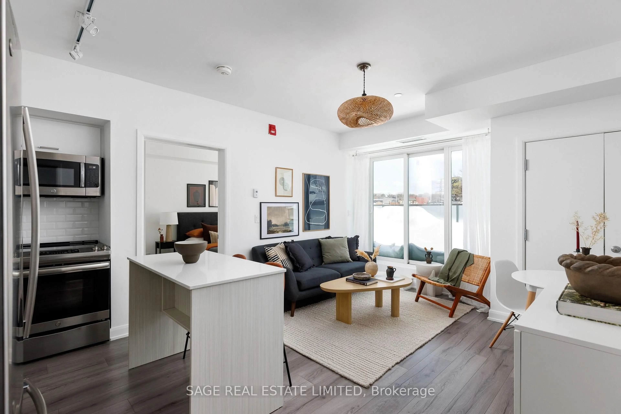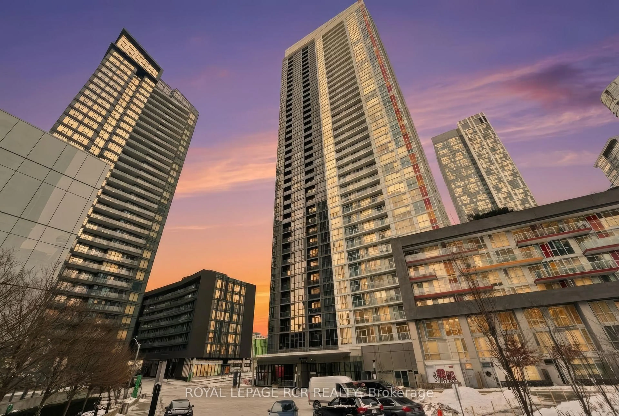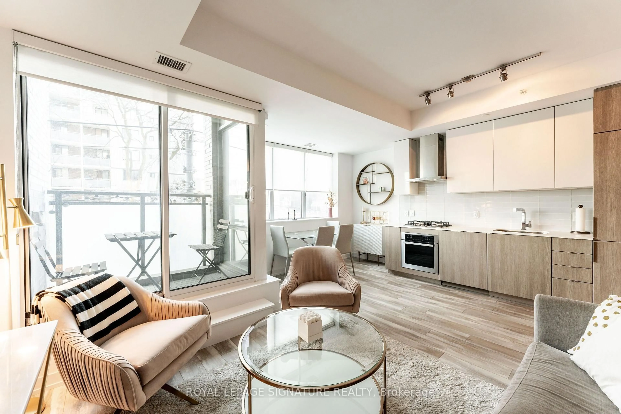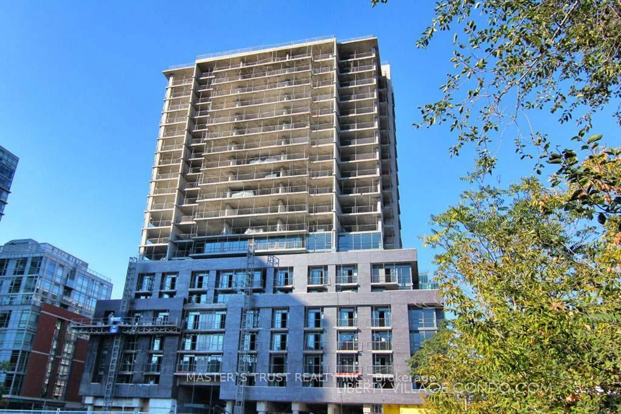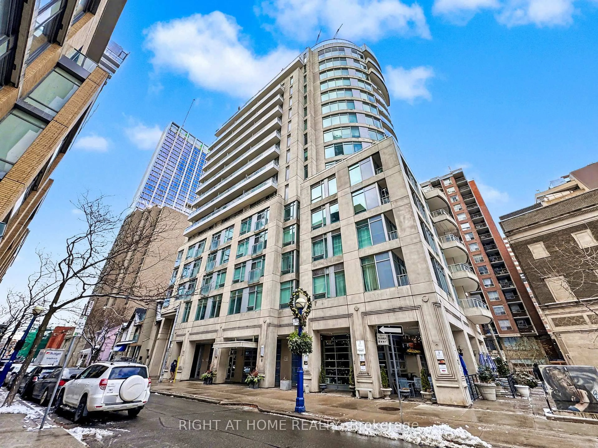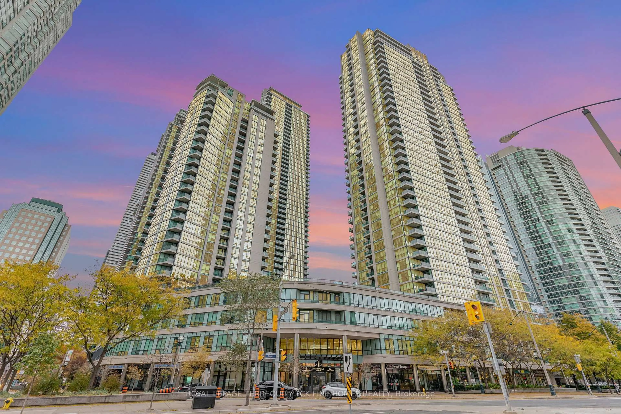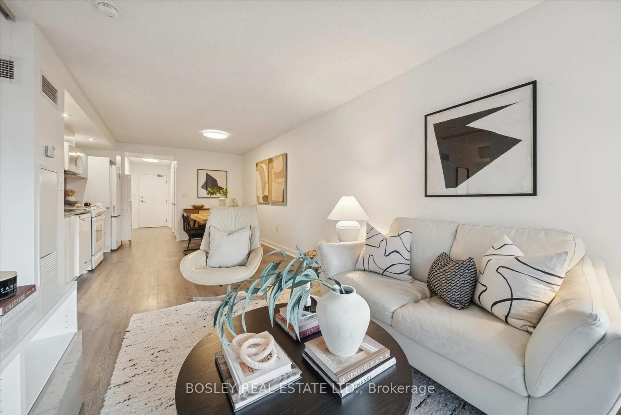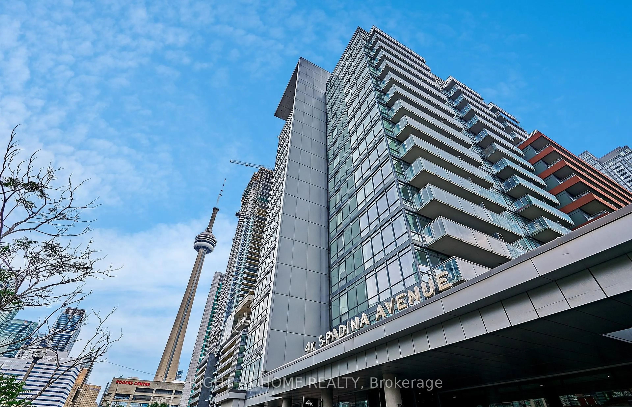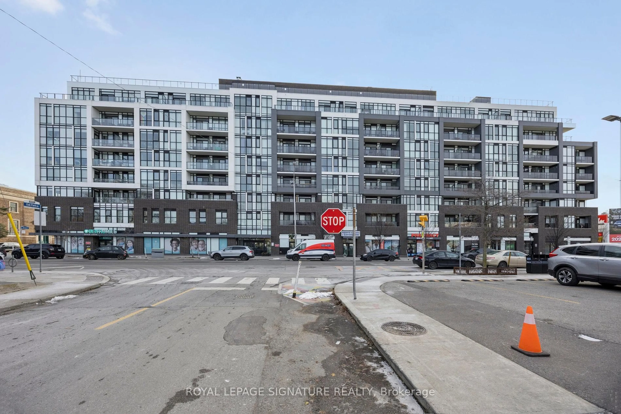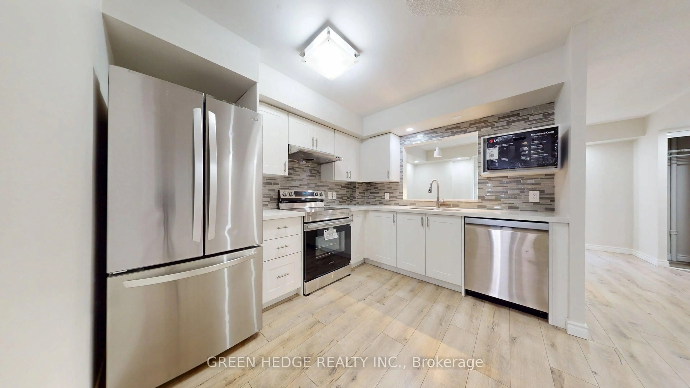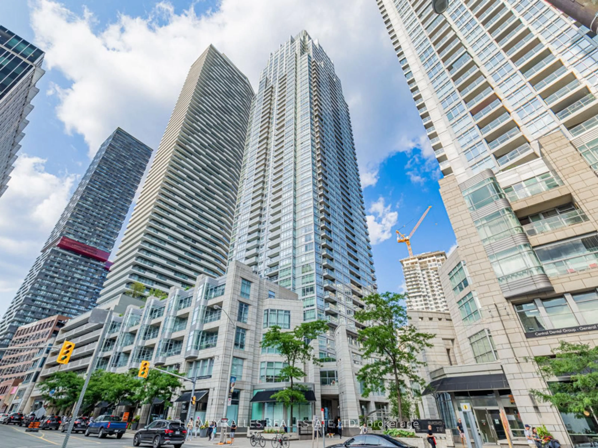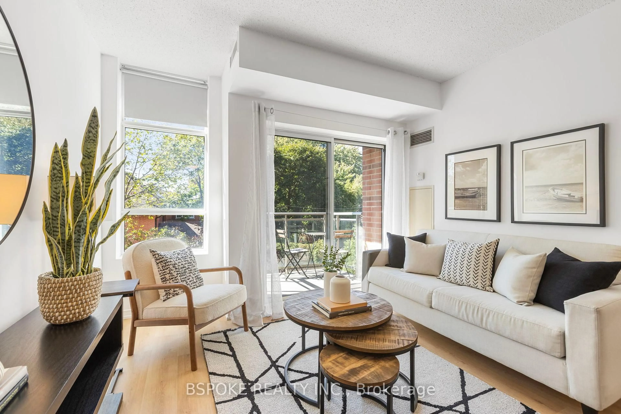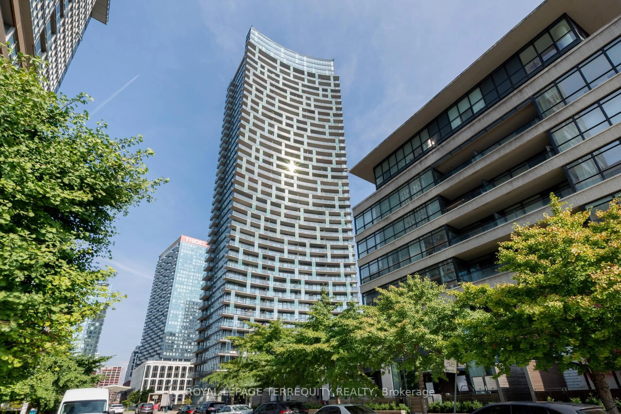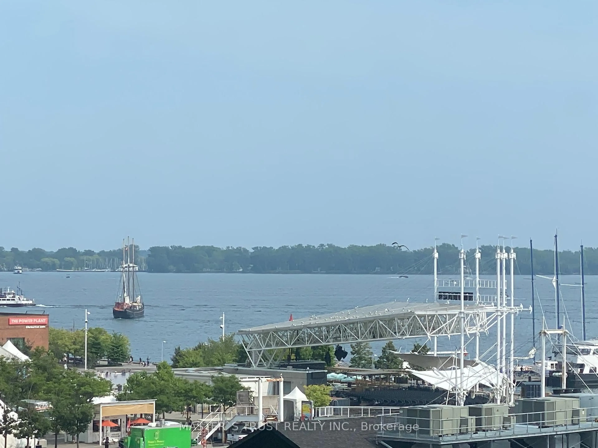Think boutique charm meets big-city perks. This bright 1 bed, 2 bath loft has 22 ceilings that practically beg for social media posts, plus a private terrace overlooking a dog park across the street which doubles as free entertainment as dog-watching is basically therapy. Youll love the granite breakfast bar and open layout with dining/office flex space. Parking and locker are included, because downtown convenience shouldnt mean compromise. When you want a fitness centre, rooftop deck, or concierge service, youve got it, thanks to direct access to next doors amenities at 500 Sherbourne St with underground access through the parking garage. That means no trudging through snow, rain, or Toronto slush puddles the size of Lake Ontario. Walk Score of 94, Bike Score of 100, and numerous TTC options at your doorstep (Sherbourne and Wellesley Subway Stations, Sherbourne and Wellesley bus stops, and College Streetcar, all within 10 mins). Welcome to the downtown lifestyle youve been waiting for!
Inclusions: S/S Fridge, Stove, Microwave & Dishwasher, Washer & Dryer, Remote Control Window Blinds, All Electric Light Fixtures. Amenities include Gym, Yoga Studio & Classes, Sauna, Theatre, Games & Party Rooms, Rooftop Patio & Bbqs, Bike Storage Rm, Guest Suites & 24-Hr Concierge.
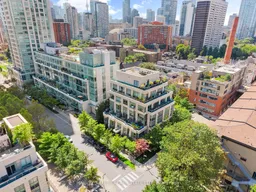 42
42

