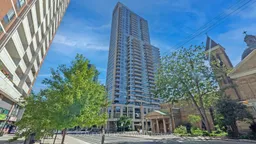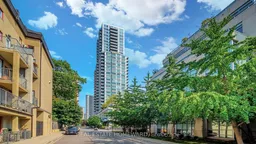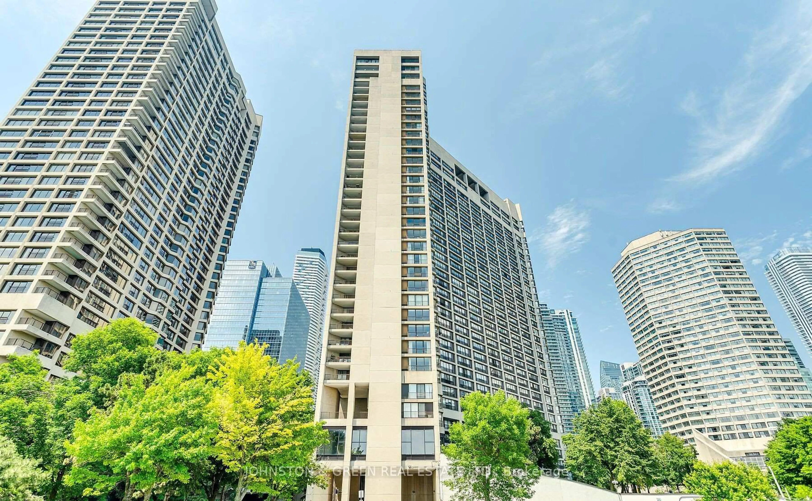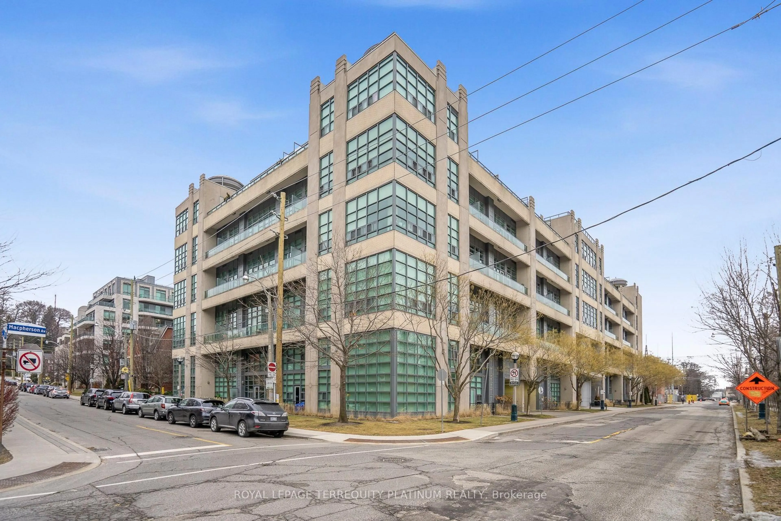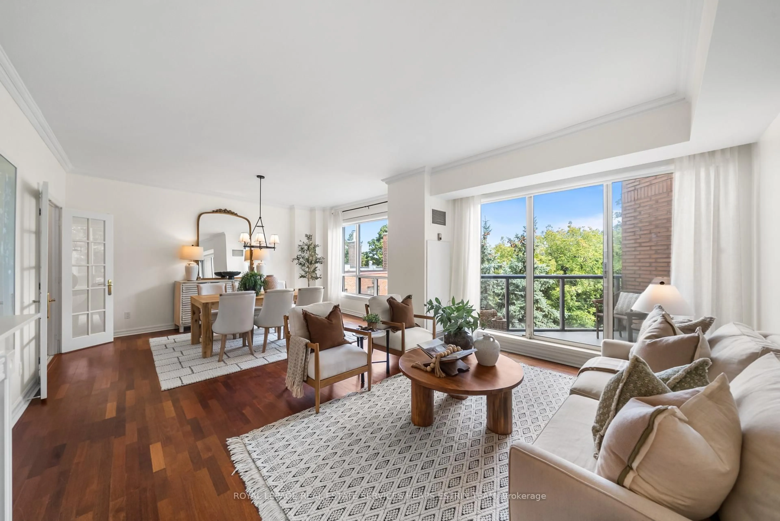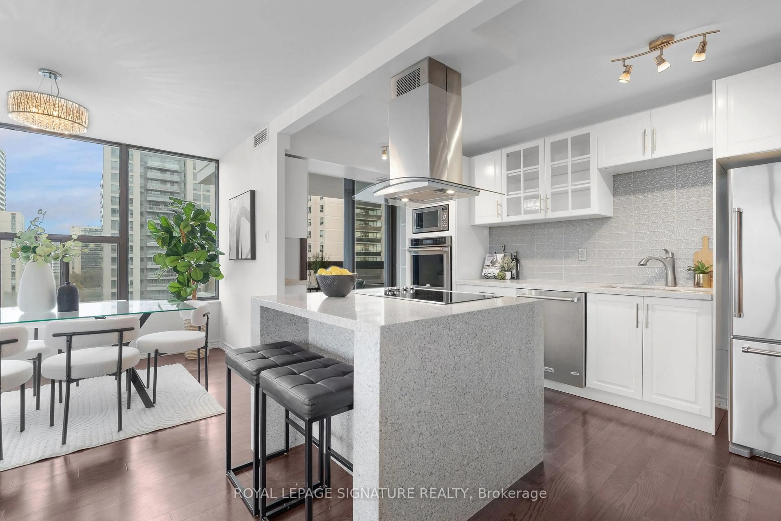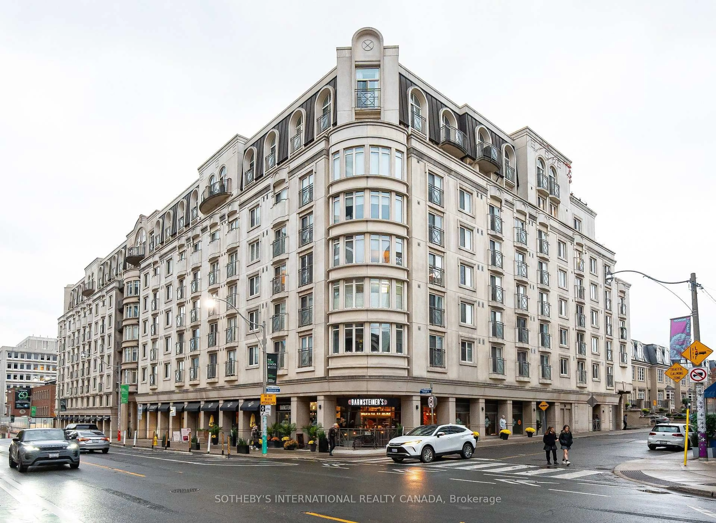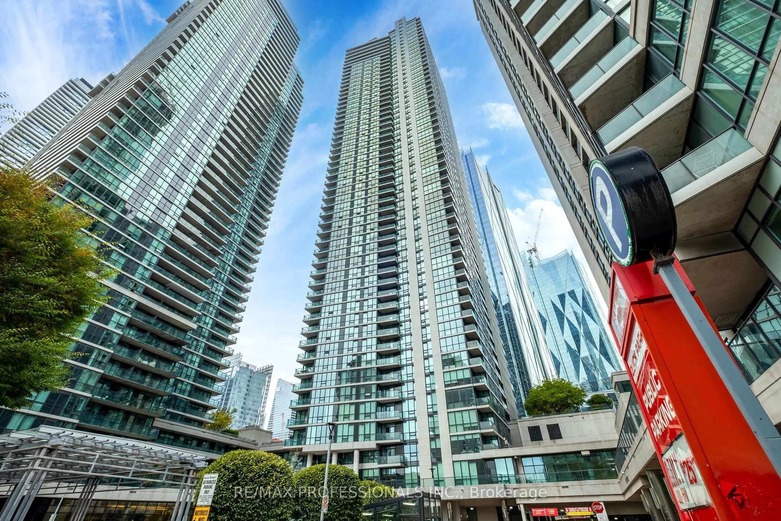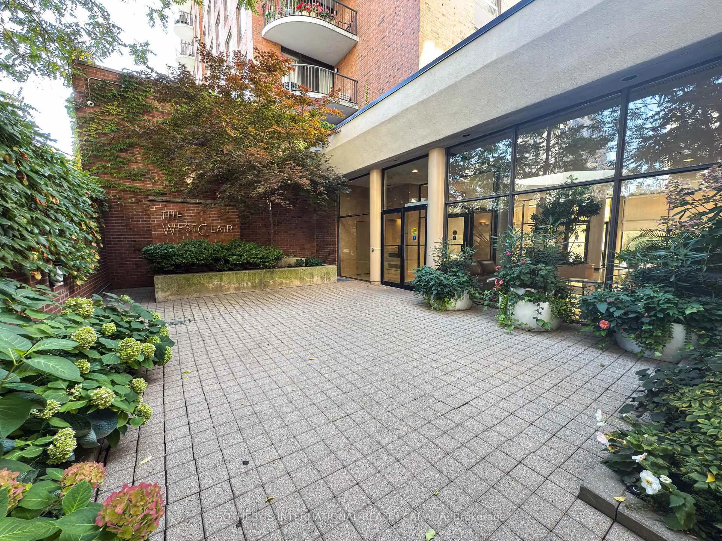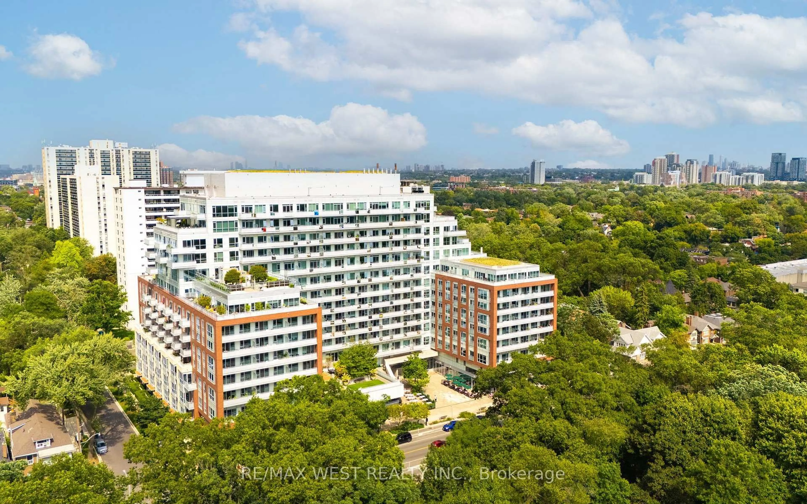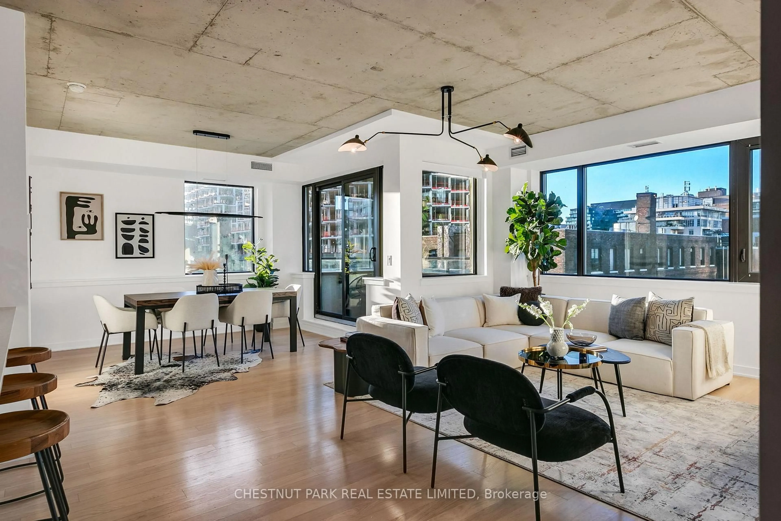Luxury building, 5 star concierge service and the finest management all at a very affordable price. Maintenance fee of only $0.85 per square foot. This unit is 1360 square feet PLUS two balconies each 100 Square feet for a total of 1560 square feet of luxury lifestyle space plus deeded parking and storage locker and access to 2 onsite EV charging stations. Corner unit with 2 separate balconies, one balcony off bedrooms facing south, and one balcony off kitchen and dining room facing west with a total of 3 walkouts. Two-full oversized bedrooms, two full bathrooms and a full size washer and dryer. The master bedroom has a full ensuite bath, walk-in closet and walk-out to the south balcony. The second bedroom has a large double closet, murphy bed, and a walk out to the south balcony. Ensuite storage space has been maximized with plenty of closets and an off suite storage locker. Fresh neutral colour palette making this place move in ready. Enjoy the sunsets with direct unobstructed south west corner city views through the 9-foot-high floor to ceiling windows or relax on the west facing balcony and enjoy the sparkle of the skyline and beautiful sunsets. Walk to the finest in shopping, dining & entertainment Toronto has to offer. Short drive to the north or south DVP or a 5-minute walk to the subway, Rosedale, Cabbagetown, and the Village. This is by far the best managed building in the area including 5-star concierge. Your guests will be overwhelmed with the sparkle of the evening city view and sunsets. This is the most sought-after unit of all units in this building and area. Life is meant to enjoy!
Inclusions: Stainless steel stove, oven, B/I microwave, dishwasher, fridge, washer/dryer, murphy bed, all existing light fixtures and exiting window treatments.
