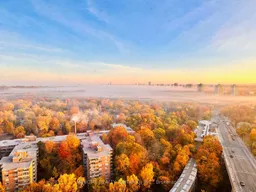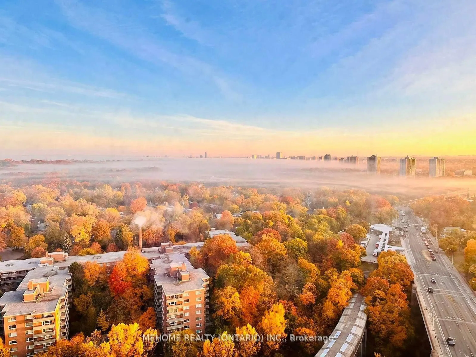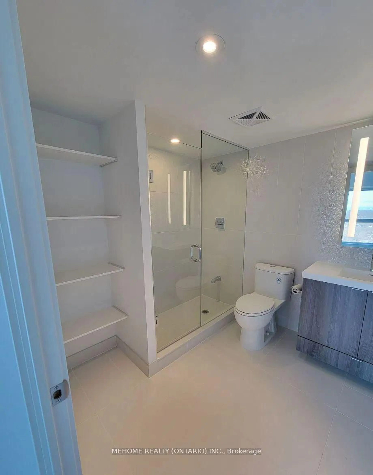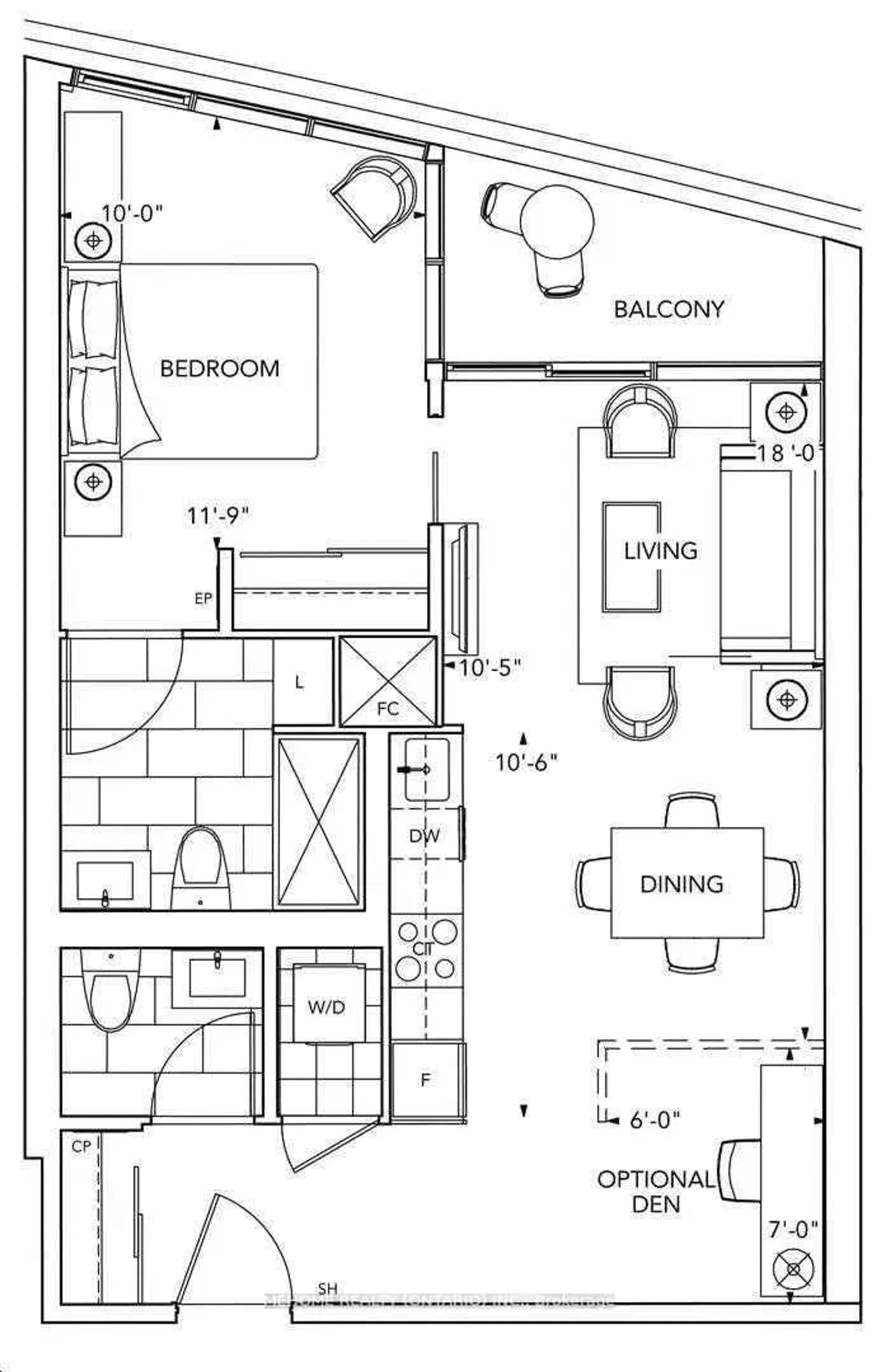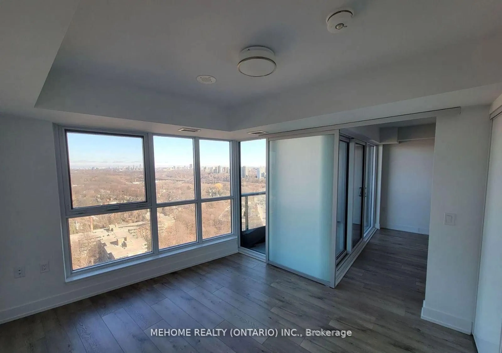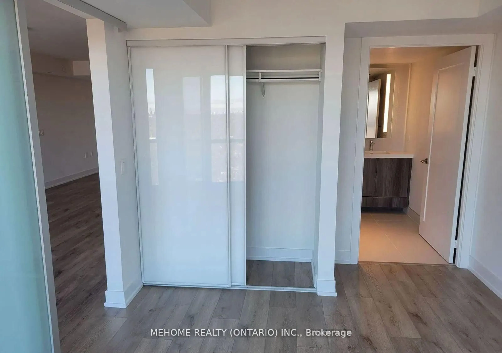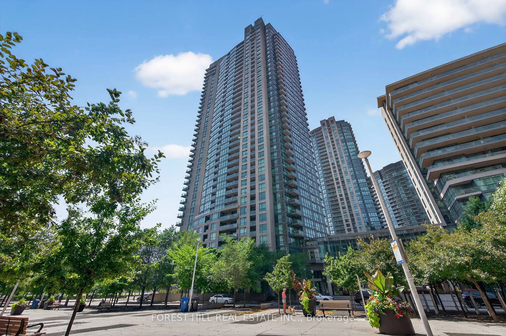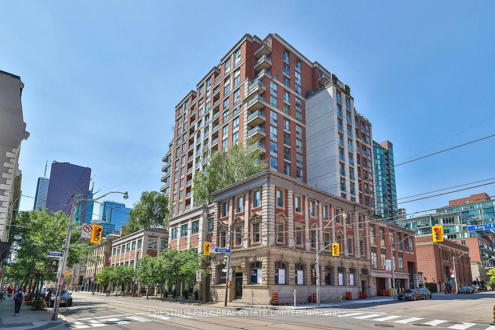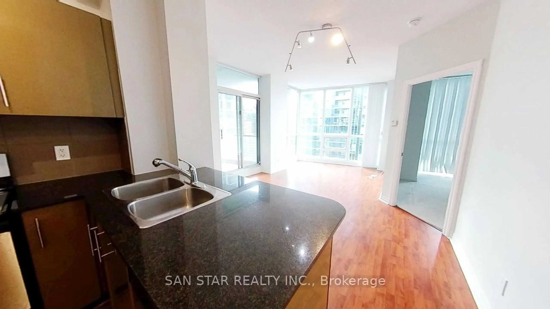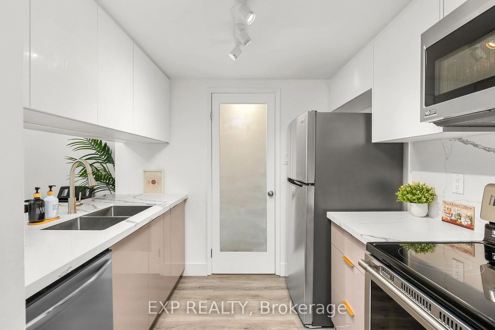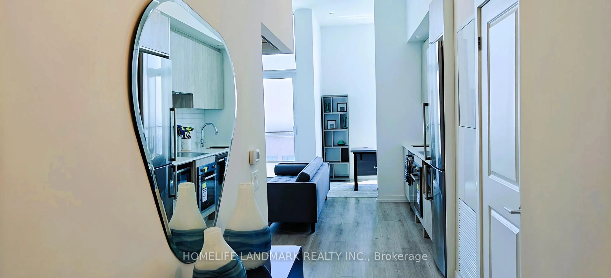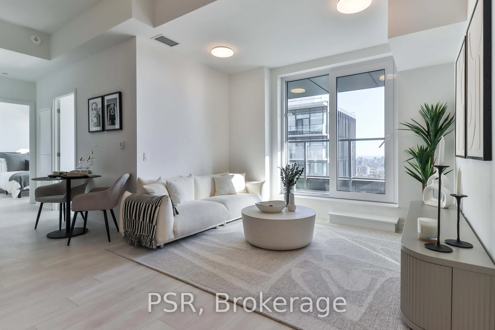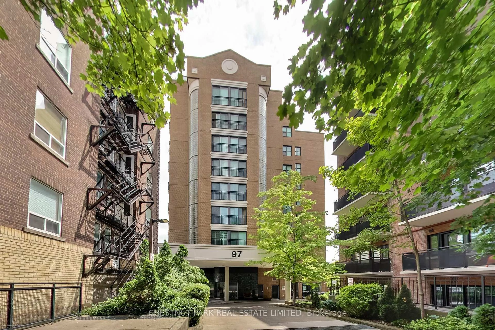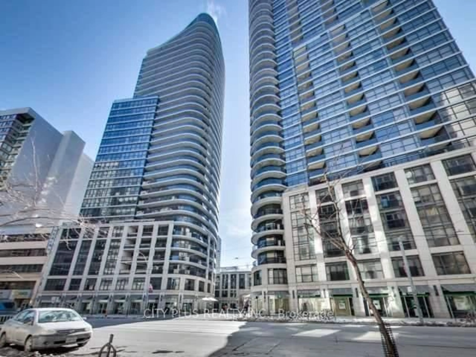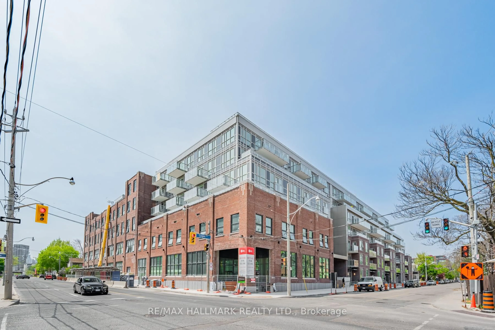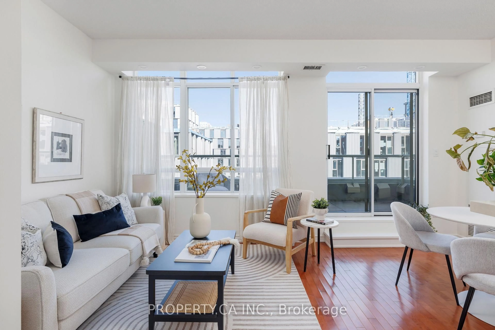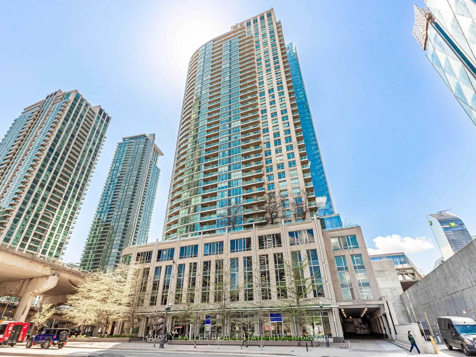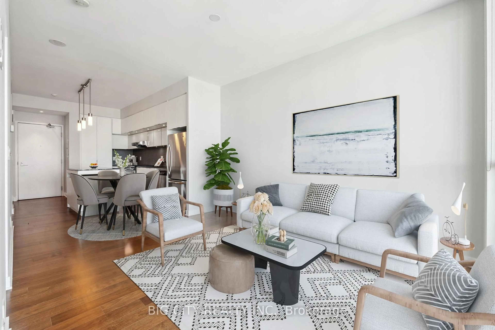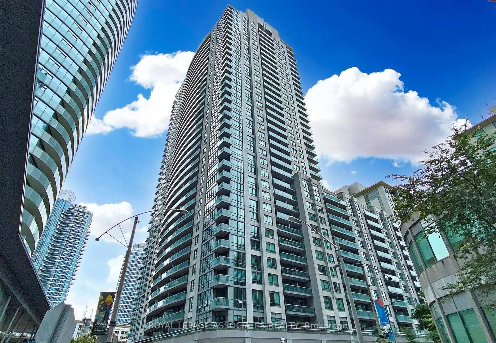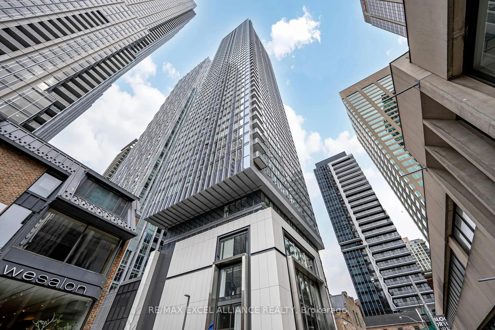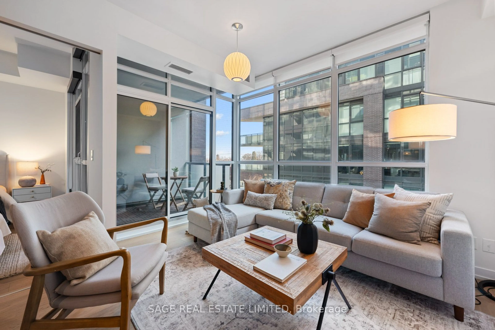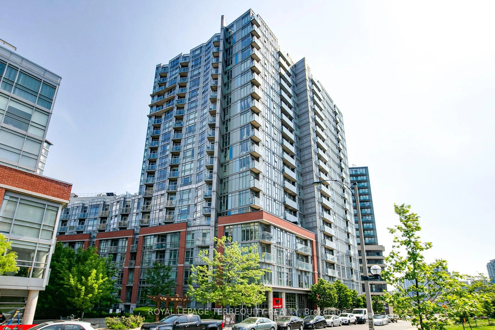585 Bloor St #2324, Toronto, Ontario M4W 0B3
Contact us about this property
Highlights
Estimated valueThis is the price Wahi expects this property to sell for.
The calculation is powered by our Instant Home Value Estimate, which uses current market and property price trends to estimate your home’s value with a 90% accuracy rate.Not available
Price/Sqft$1,006/sqft
Monthly cost
Open Calculator

Curious about what homes are selling for in this area?
Get a report on comparable homes with helpful insights and trends.
+12
Properties sold*
$653K
Median sold price*
*Based on last 30 days
Description
Introducing an exquisite rental opportunity: a pristine, (1 Bedroom + Den) northwest unit at Via Bloor 2 by Tridel. Enjoy breathtaking, unobstructed views of Rosedale Valley and the Rosedale Ravine from both the bedroom and living room. Minutes walk to Castle Frank and Sherbourne Subway Stations. The interior boasts a luminous and well-thought-out layout, featuring floor-to-ceiling windows that flood the space with natural light. The open-concept kitchen is adorned with high-quality fixtures and fittings, adding a touch of luxury to your daily life. This residence doesn't just offer a home; it provides an unparalleled lifestyle with access to an array of state-of-the-art and incredible amenities. Stay fit in the gym, host guests in the guest suite, entertain in the party room, or unwind in the theatre room. Outdoor enthusiasts will appreciate the outdoor pool, hot tub, and sauna. Visitor parking ensures your guests feel welcome at all times
Property Details
Interior
Features
Flat Floor
Br
3.63 x 3.01Ensuite Bath / Window Flr to Ceil / Closet
Living
5.51 x 3.2Open Concept / hardwood floor / W/O To Balcony
Dining
5.51 x 3.2Open Concept / Combined W/Living / hardwood floor
Kitchen
5.51 x 3.2Open Concept / Combined W/Dining / hardwood floor
Exterior
Features
Condo Details
Amenities
Bbqs Allowed, Concierge, Gym, Outdoor Pool, Sauna, Visitor Parking
Inclusions
Property History
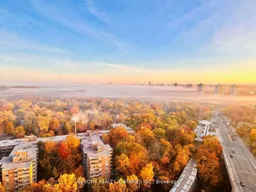 12
12