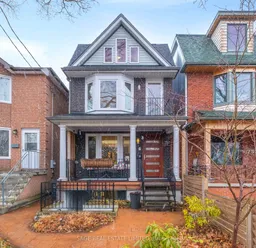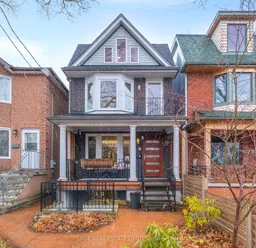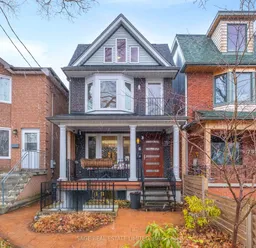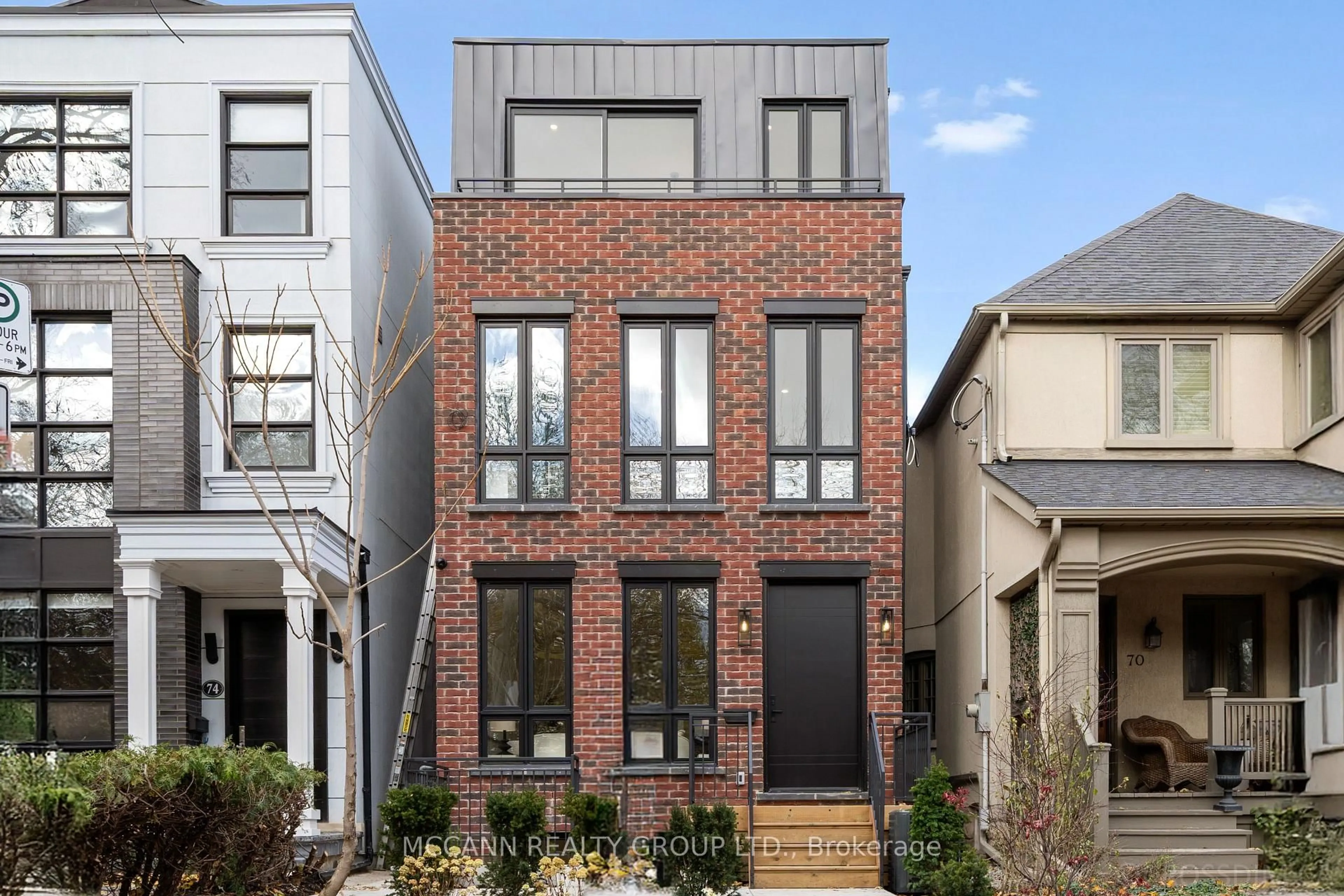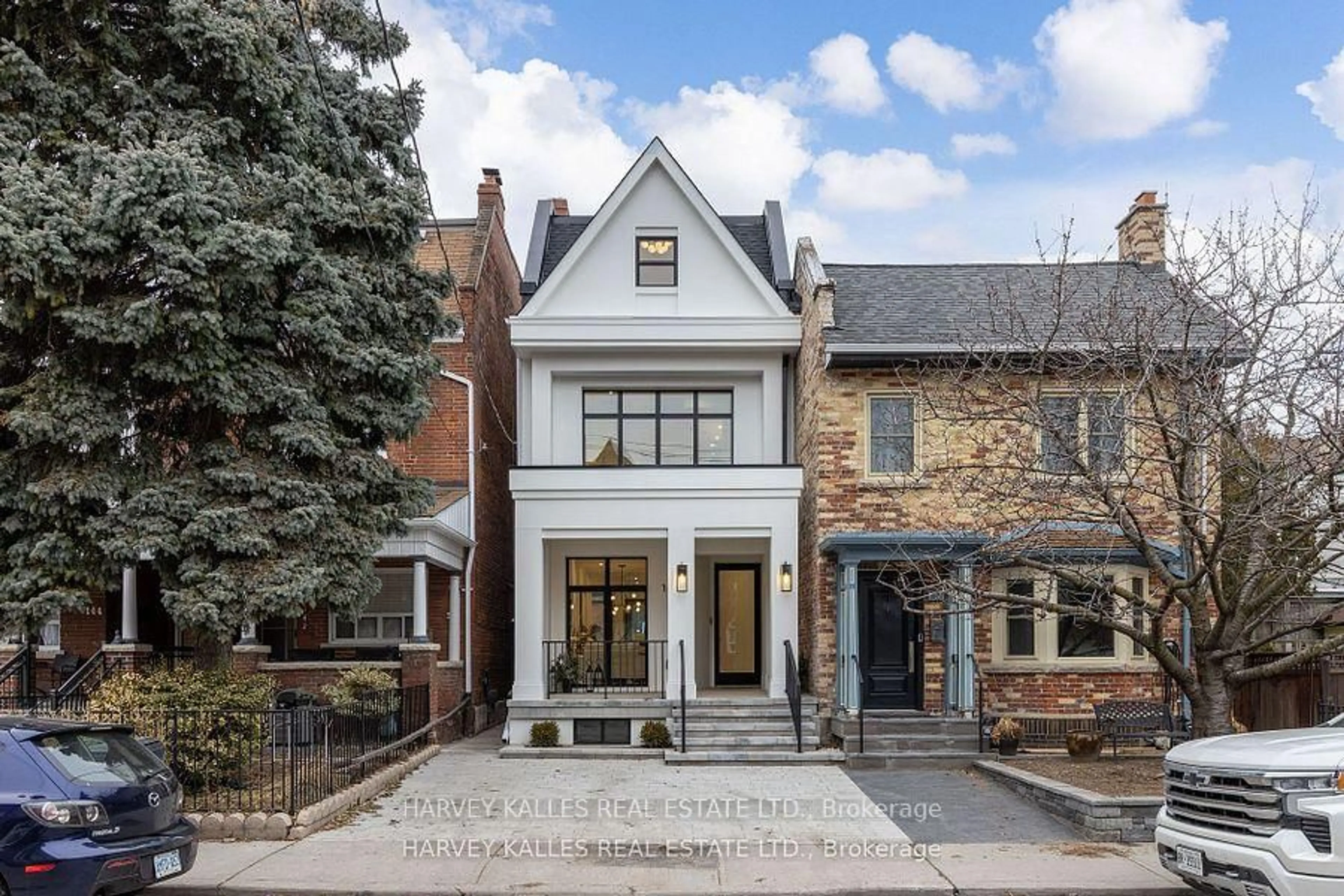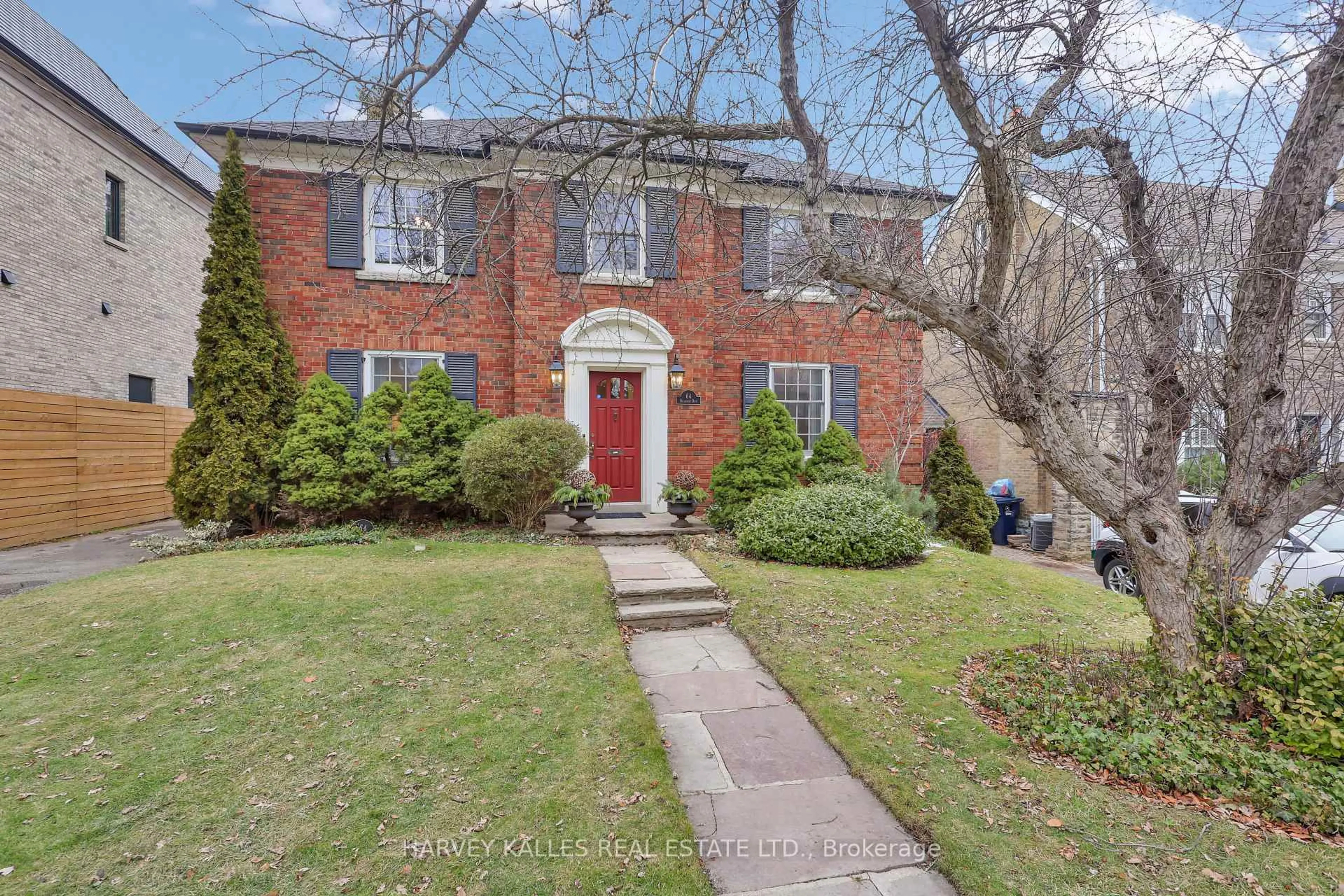This rebuilt detached home has preserved classic Victorian architecture and combined it with a modern interior design. It is constructed to Passive House & Sustainability standards. Designed by renowned architect Paul Dowsett of Sustainable.TO, this 4+1 bedroom home offers approx. 3,900sqft across 4 levels. Clever soundproofing separates the living spaces & a separate entry, legal lower-level apartment that is ideal for income, guests or multigenerational living. More than just a beautiful family home, this is a low energy, sustainable, future-ready residence where architectural integrity meets energy efficiency, cost savings & craftsmanship. This quiet home overlooks the 22-acres of Christie Pits Park with its baseball diamonds (home to the semi-pro Toronto Maple Leafs), outdoor swimming pools, artificial skating rink, basketball, tennis & more. It is also steps to the subway, top schools, & the vibrance of Bloor West. Premium Build quality: Steel beams, industrial-grade plumbing, steel riveted roof, double-sided basement waterproofing, & double-code ROXUL insulation thru-out means that it is built to stand the test of time. It also provides exceptional comfort w/ floor heating thru-out (all under Quebec-grown white oak flooring) for consistent warmth in winter. The tilt-and-turn windows on the ground level creates cross ventilation & Anderson bi-fold doors flood the home w/ natural light. Laundries are on the upper levels & the apartment, and it is designed to be elevator-ready for easy living. In addition, the home is landscaped for low-maintenance with a water fountain, natural gas hookup & has a paved walkway to a detached, heated two-car garage. This exceptional, architected home combines location, lifestyle & future-readiness. Walk Score 97: Steps to TTC subway, Christie Pits Park, UofT, Fiesta Farms, Farm Boy, Loblaws & local bakeries & restaurants. Top Schools Nearby: Essex Junior & Senior, École élémentaire du Sacré-Cur, St. Raymond, & Toronto Quest.
Inclusions: See attached Features sheet.
